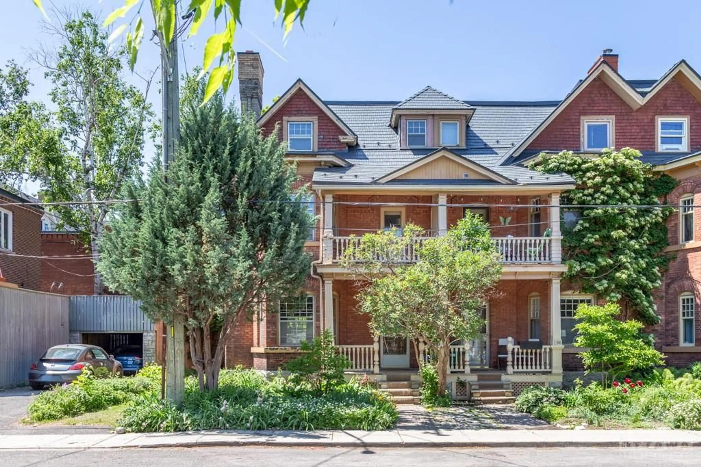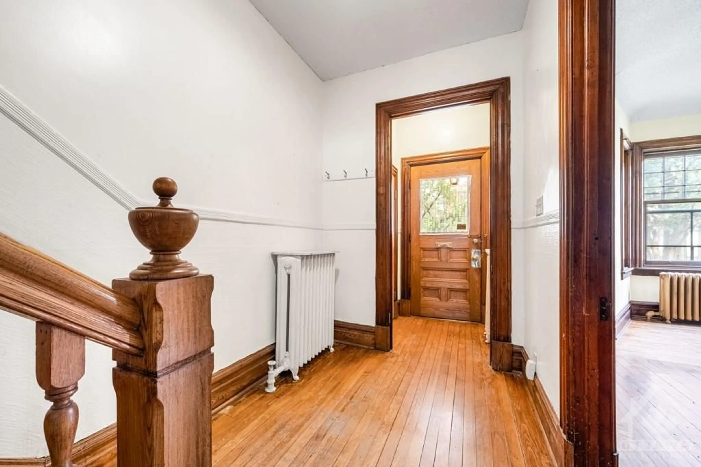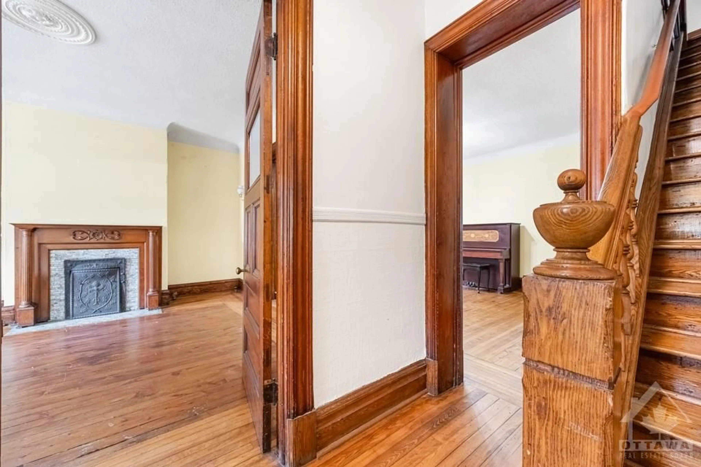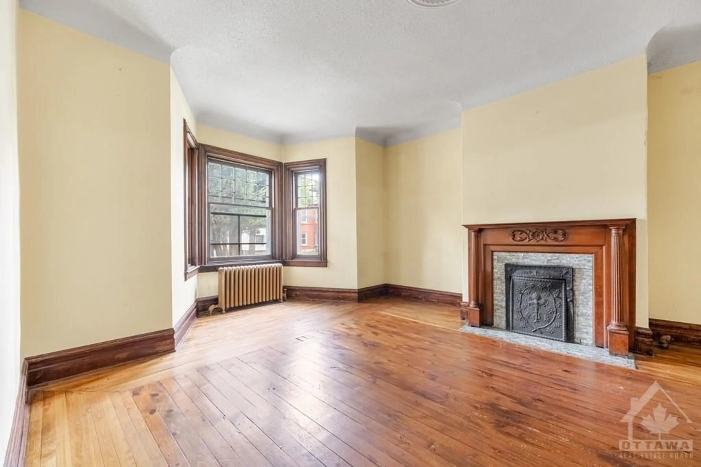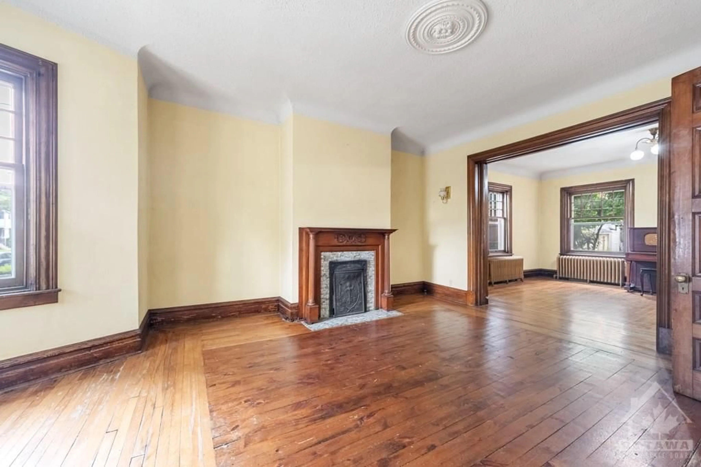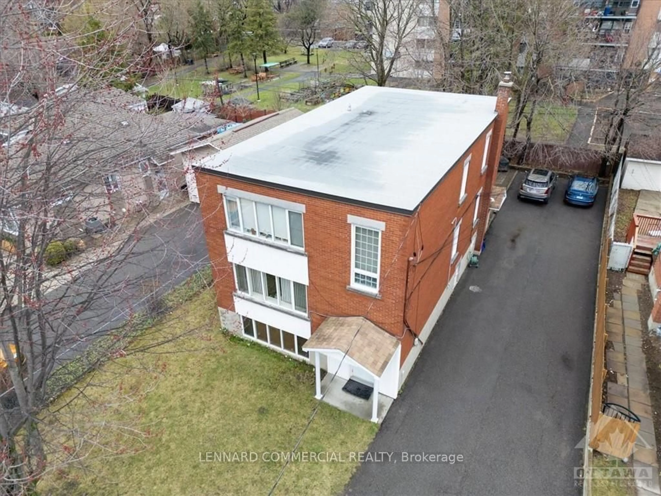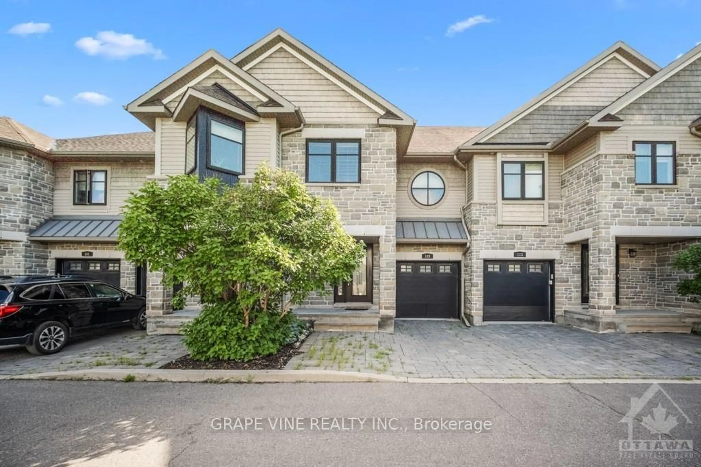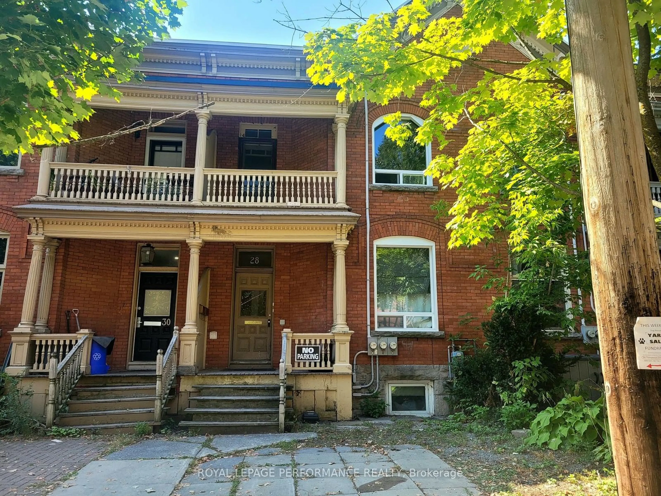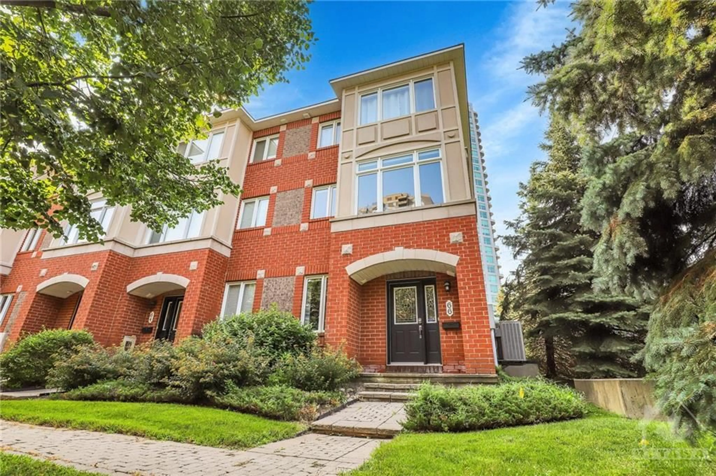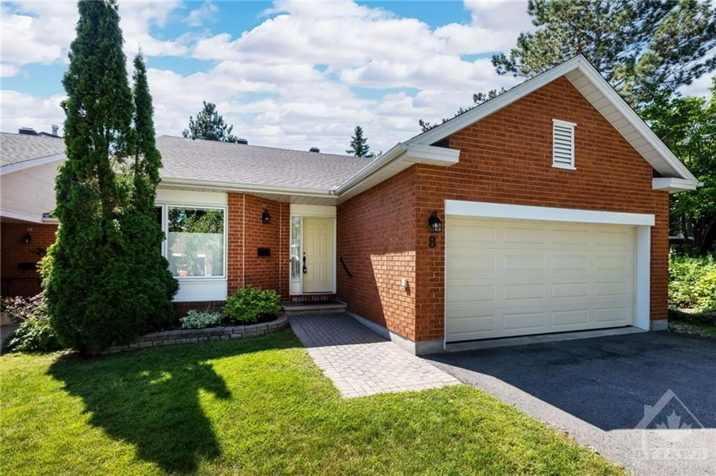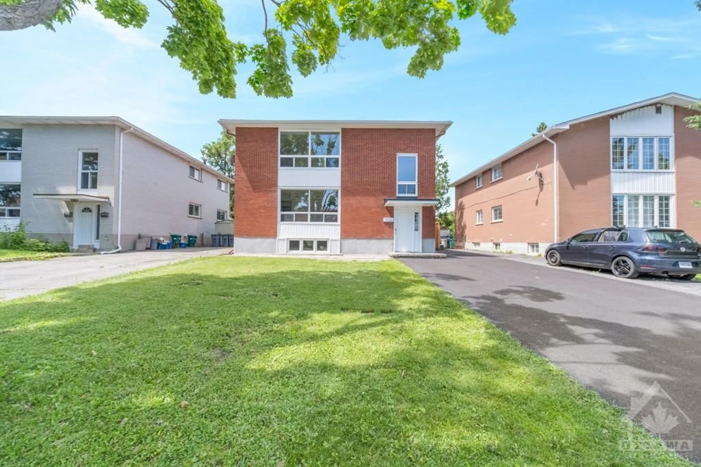198 COBOURG St, Ottawa, Ontario K1N 8H6
Contact us about this property
Highlights
Estimated ValueThis is the price Wahi expects this property to sell for.
The calculation is powered by our Instant Home Value Estimate, which uses current market and property price trends to estimate your home’s value with a 90% accuracy rate.Not available
Price/Sqft-
Est. Mortgage$3,131/mo
Tax Amount (2024)$7,450/yr
Days On Market162 days
Description
Within walking distance of shopping, great restaurants, Strathcona Park, Rideau River and the Canal, find 198 Coburg Street—a turn-of-the century heritage home. From the front porch, move into the stunning living room, complete with hardwood floors, ornamental fireplace, bay windows, and high ceilings. The well-lit dining room flows into the kitchen, with its impressive counter space, cupboards, and adjoining powder room. Enjoy summer barbeques on the backyard patio. The expansive lower level offers a laundry corner with washer and dryer and ample storage space. Upstairs, discover two secondary bedrooms with fitted closets, a large full bathroom, a beautiful primary bedroom with decorative fireplace and bay windows, and a walk-out to the balcony overlooking the street. On the third floor, illuminated by a skylight, two more bedrooms and den await, as well as another full bathroom. There is no questioning the history this home contains—step into your future at 198 Cobourg.
Property Details
Interior
Features
Main Floor
Foyer
4'5" x 4'3"Living room/Fireplace
19'3" x 14'3"Dining Rm
17'7" x 13'7"Kitchen
19'7" x 13'10"Exterior
Features
Property History
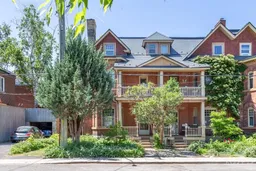 28
28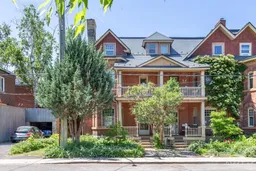
Get up to 0.5% cashback when you buy your dream home with Wahi Cashback

A new way to buy a home that puts cash back in your pocket.
- Our in-house Realtors do more deals and bring that negotiating power into your corner
- We leverage technology to get you more insights, move faster and simplify the process
- Our digital business model means we pass the savings onto you, with up to 0.5% cashback on the purchase of your home
