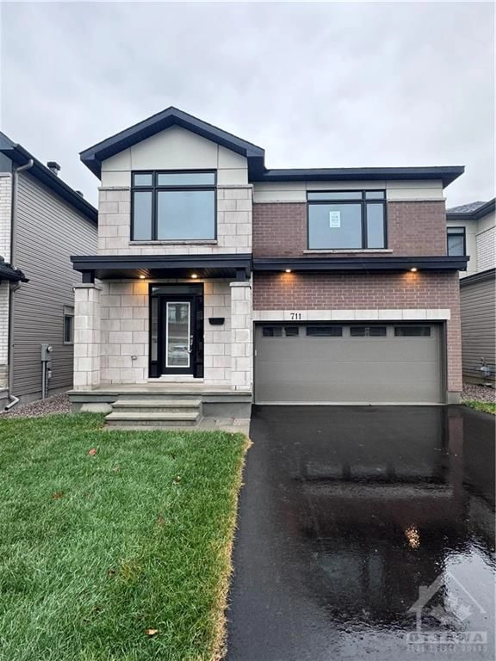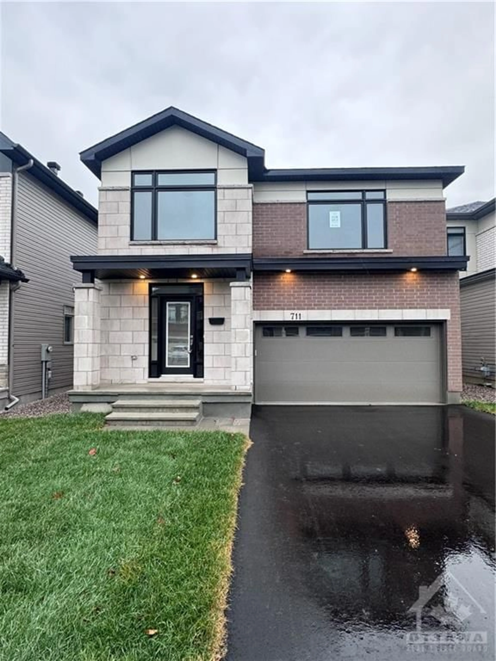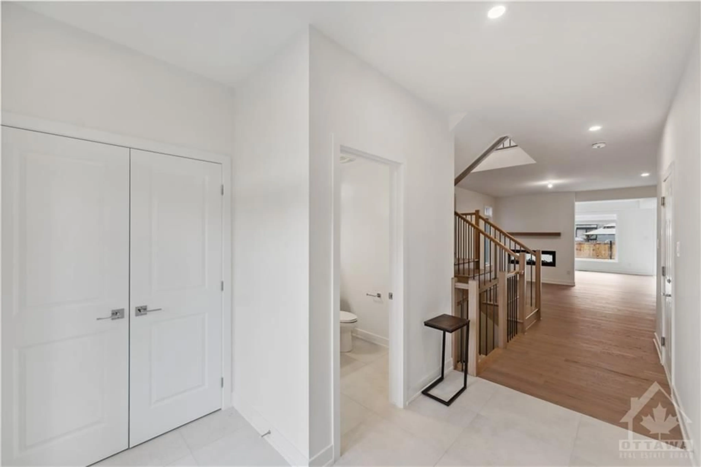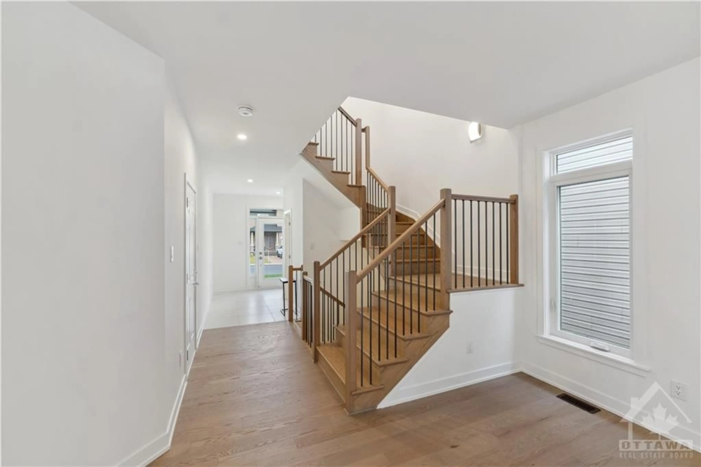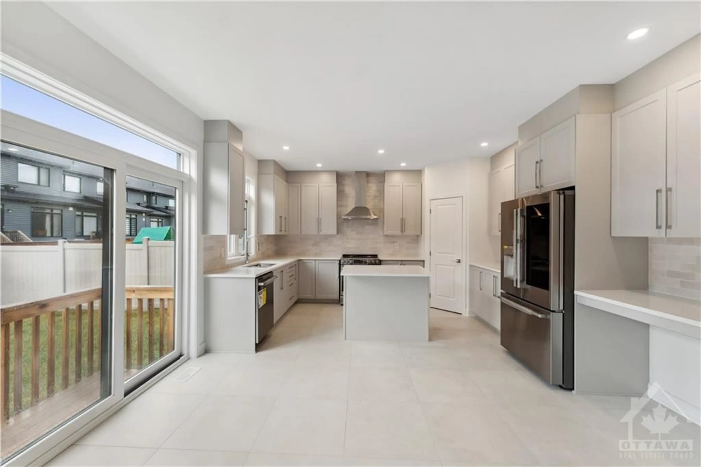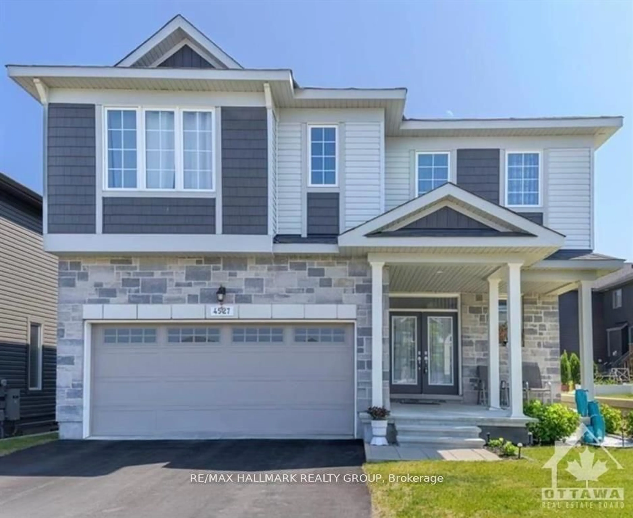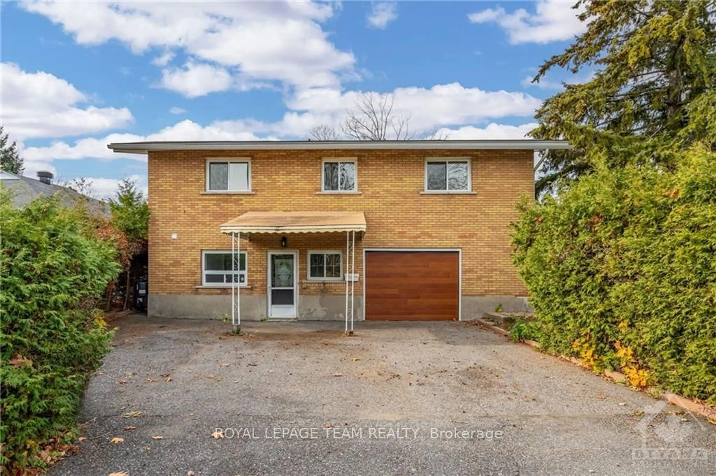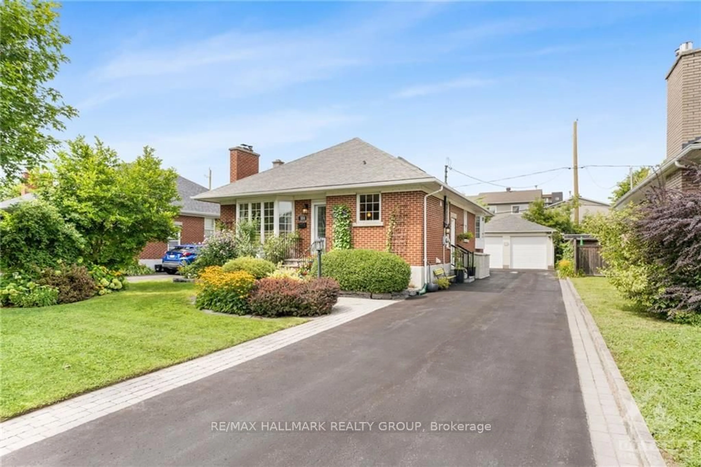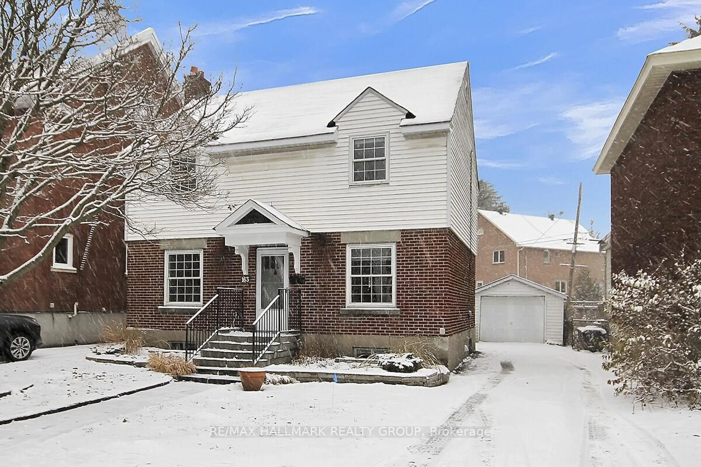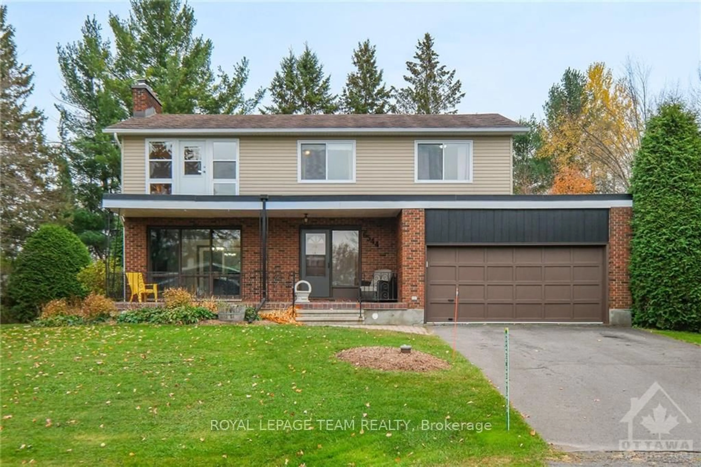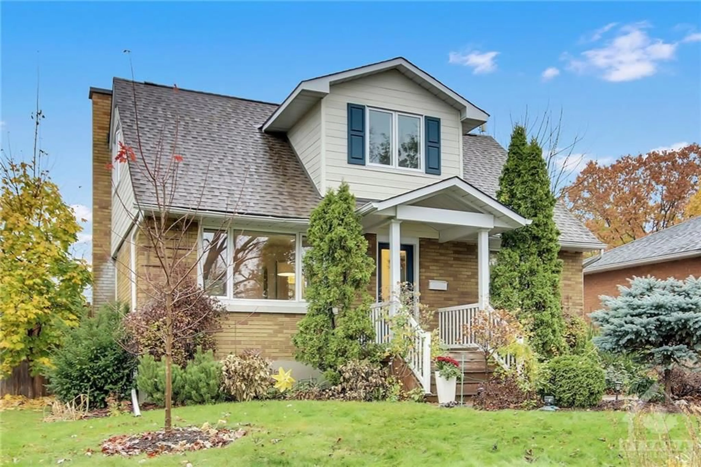711 ODYSSEY Way, Ottawa, Ontario K1T 0V3
Contact us about this property
Highlights
Estimated ValueThis is the price Wahi expects this property to sell for.
The calculation is powered by our Instant Home Value Estimate, which uses current market and property price trends to estimate your home’s value with a 90% accuracy rate.Not available
Price/Sqft-
Est. Mortgage$4,273/mo
Tax Amount (2024)-
Days On Market63 days
Description
Brand new detached home in the community of Lilythorne in Findlay Creek. Upgraded hardwood floors throughout the main floor w/2-sided electric fireplace between living room & family room. Hardwood stairs to second floor, hardwood upper hallway& loft & upgraded tiles throughout. Kitchen stainless appliances quartz counter tops. Island w/extended breakfast bar. Walk in pantry for added storage. Second floor has 4 bedrooms + loft with large window & laundry room for added convenience. Luxury ensuite with double sink vanity w/quarts countertop, stand alone tub, glass-ceramic shower & large walk-in closet. Three additionally good sized bedrooms & main bathroom with double sink vanity complete w/quartz counters. Lower level with large finished area as well as storage space. This home comes with central air conditioning, a humidifier on furnace plus HRV. Close to shopping, parks and transit, this is a great place to call home. Call today for a private viewing. More photos to follow.
Property Details
Interior
Features
Main Floor
Living Rm
12'8" x 13'11"Dining Rm
14'5" x 13'11"Kitchen
16'5" x 14'4"Great Room
12'8" x 14'9"Exterior
Features
Parking
Garage spaces 2
Garage type -
Other parking spaces 2
Total parking spaces 4
Property History
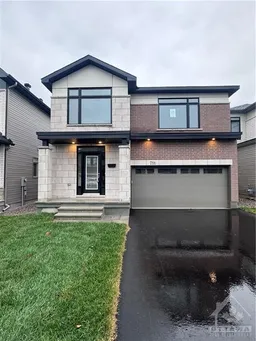 26
26Get up to 1% cashback when you buy your dream home with Wahi Cashback

A new way to buy a home that puts cash back in your pocket.
- Our in-house Realtors do more deals and bring that negotiating power into your corner
- We leverage technology to get you more insights, move faster and simplify the process
- Our digital business model means we pass the savings onto you, with up to 1% cashback on the purchase of your home
