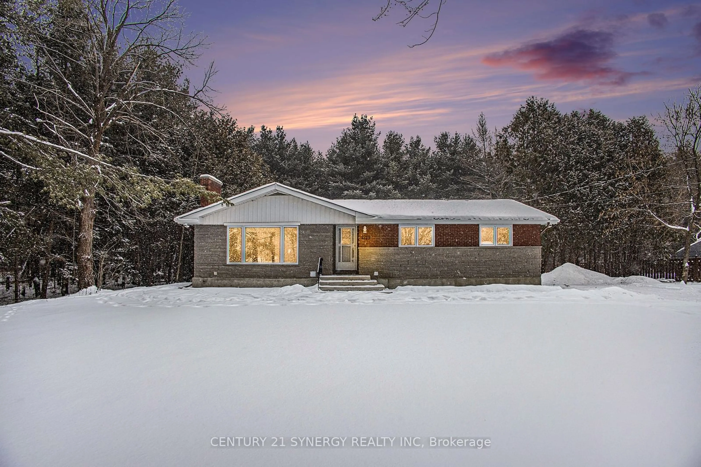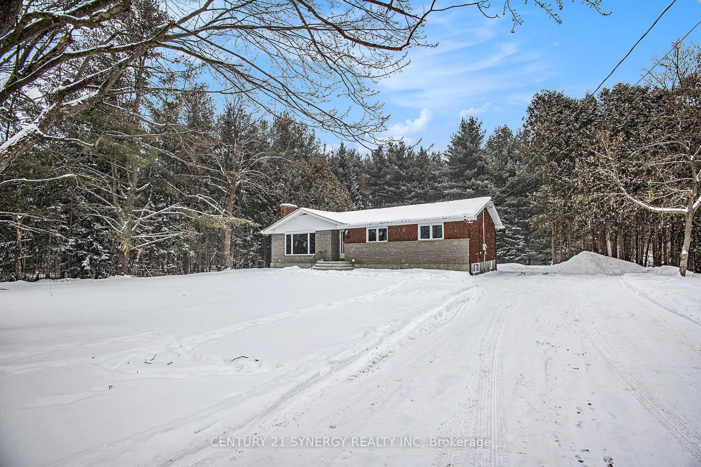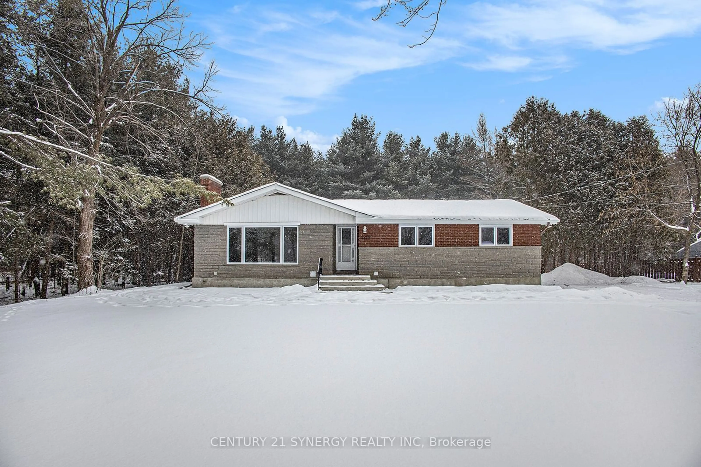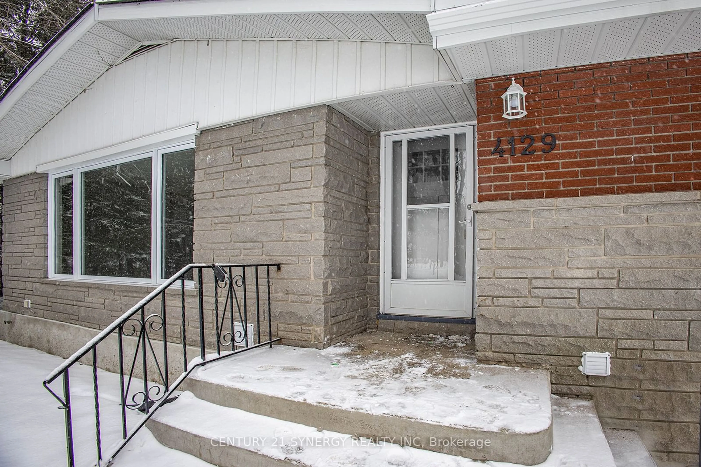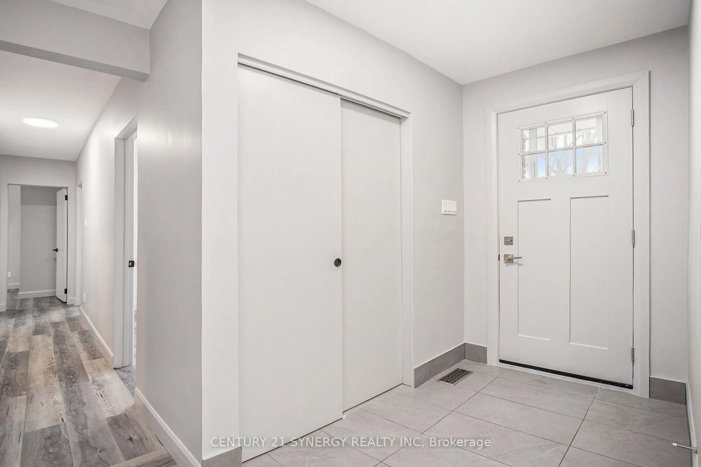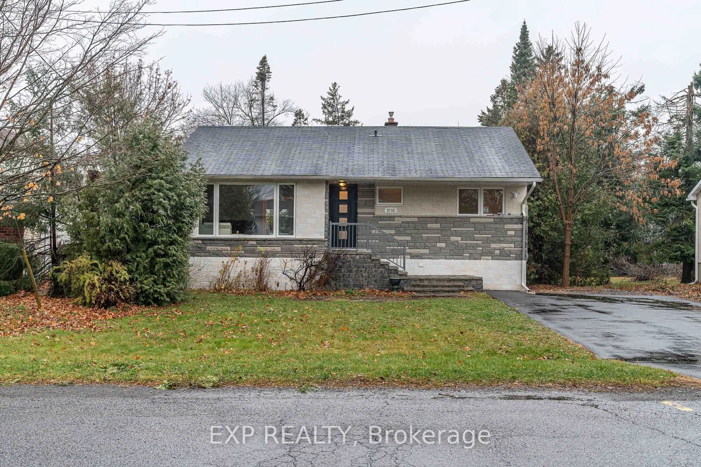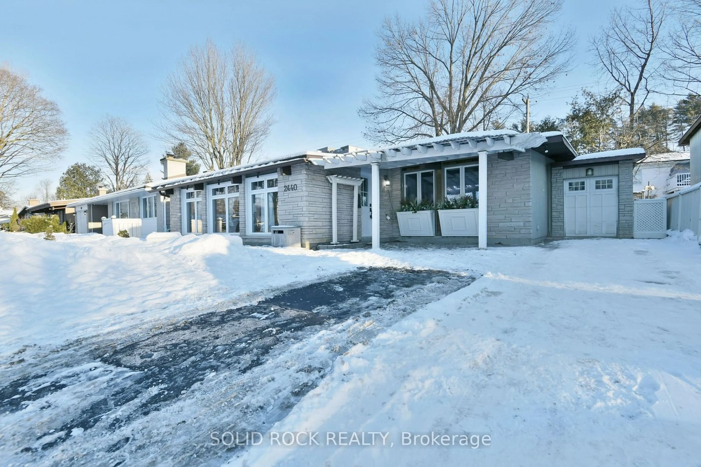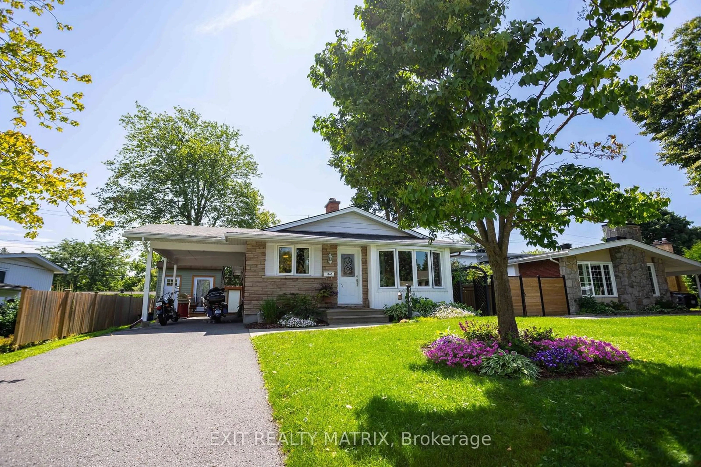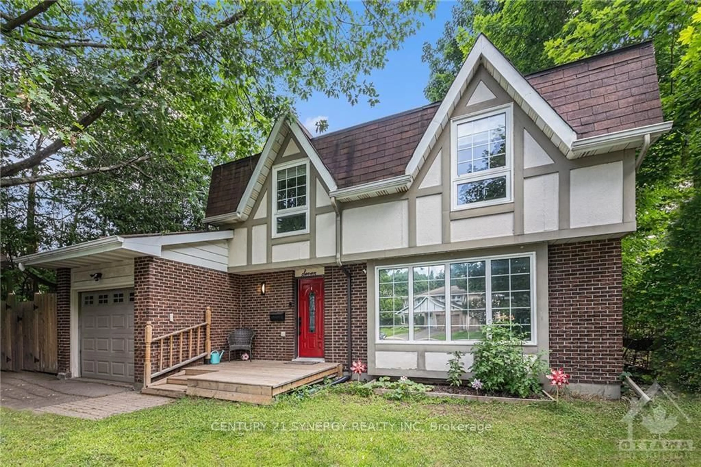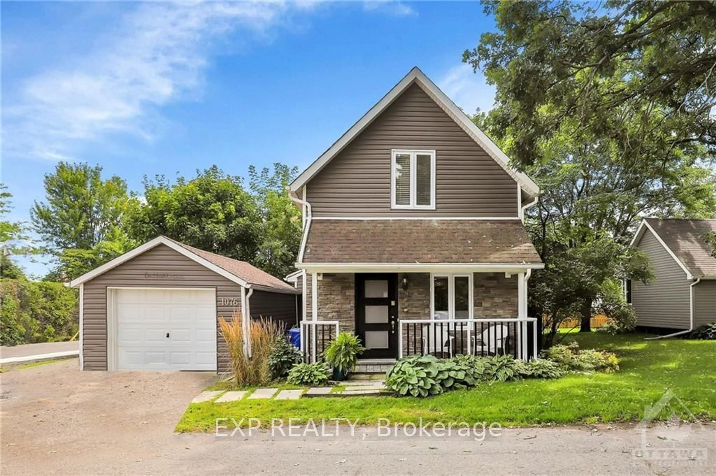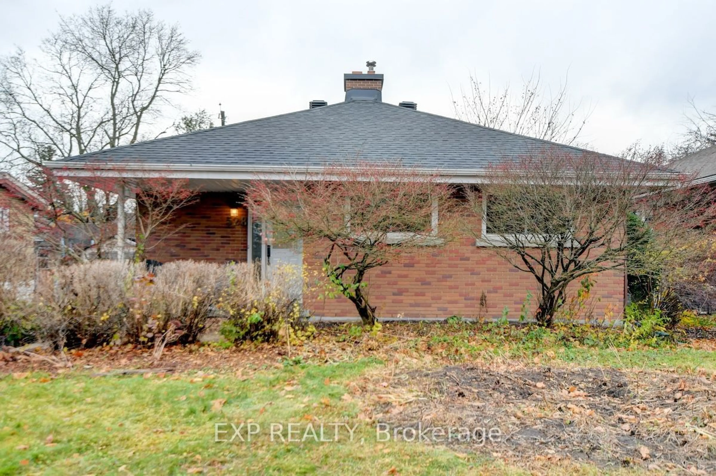4129 Ramsayville Rd, Carlsbad Springs, Ontario K1G 3N4
Contact us about this property
Highlights
Estimated ValueThis is the price Wahi expects this property to sell for.
The calculation is powered by our Instant Home Value Estimate, which uses current market and property price trends to estimate your home’s value with a 90% accuracy rate.Not available
Price/Sqft-
Est. Mortgage$3,221/mo
Tax Amount (2024)$3,360/yr
Days On Market14 days
Description
Discover the perfect blend of modern luxury and country charm in this completely gutted and renovated all brick bungalow, set on a large private with no rear neighbours and just 20 minutes from downtown. Thoughtfully designed with high-end finishes and a versatile layout, this home is ideal for families, multi-generational living, or anyone seeking extra space. The bright, open-concept main level is filled with natural light from large windows and features luxury vinyl flooring throughout, a spacious modern kitchen with quartz countertops, sleek cabinetry, and ample workspace. Three well-sized bedrooms, including a primary suite with a private ensuite, and a second full bathroom provide both comfort and convenience. The fully finished lower level is designed for flexibility, offering a separate entrance, full second kitchen with quartz countertops, two legal bedrooms, a second washer and dryer hookup, a dedicated office space, a finished storage room, and an additional flex room perfect for a gym, playroom, or hobby space. Outside, enjoy a serene country setting with a brand-new septic system, municipal water connection, and an expansive laneway with ample parking for multiple vehicles or recreational toys. This move-in ready home offers the best of both worlds peaceful country living with quick access to city amenities. Don't miss this incredible opportunity schedule your private tour today!
Property Details
Interior
Features
Lower Floor
Living
0.00 x 0.00Combined W/Dining / Combined W/Living / Modern Kitchen
Dining
0.00 x 0.00Combined W/Kitchen / Combined W/Dining
Kitchen
10.30 x 5.98Br
3.22 x 2.50Combined W/Dining / Combined W/Kitchen
Exterior
Features
Parking
Garage spaces -
Garage type -
Total parking spaces 8
Property History
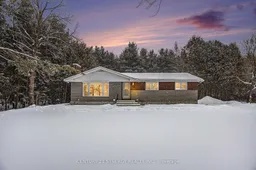 27
27Get up to 0.5% cashback when you buy your dream home with Wahi Cashback

A new way to buy a home that puts cash back in your pocket.
- Our in-house Realtors do more deals and bring that negotiating power into your corner
- We leverage technology to get you more insights, move faster and simplify the process
- Our digital business model means we pass the savings onto you, with up to 0.5% cashback on the purchase of your home
