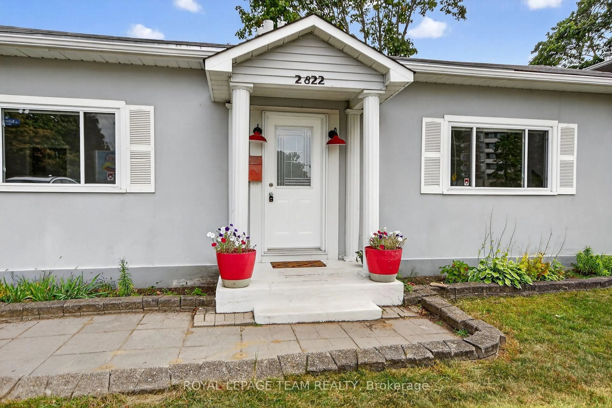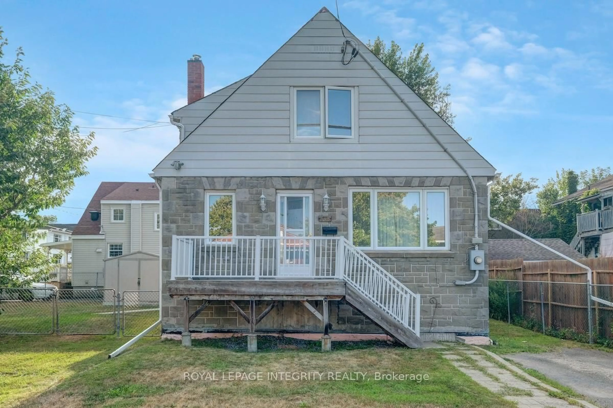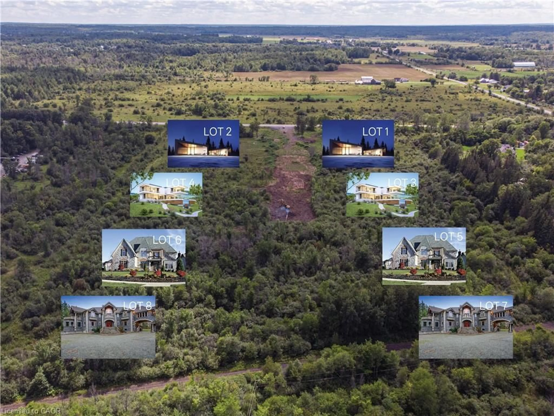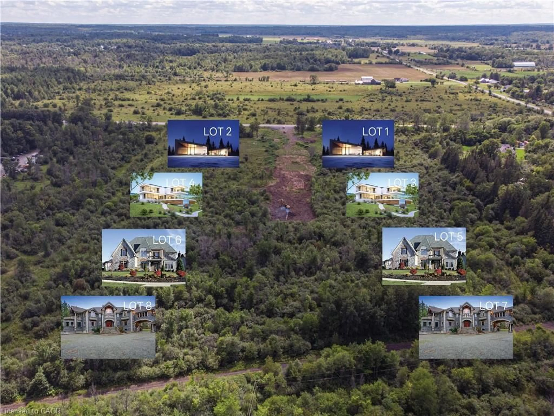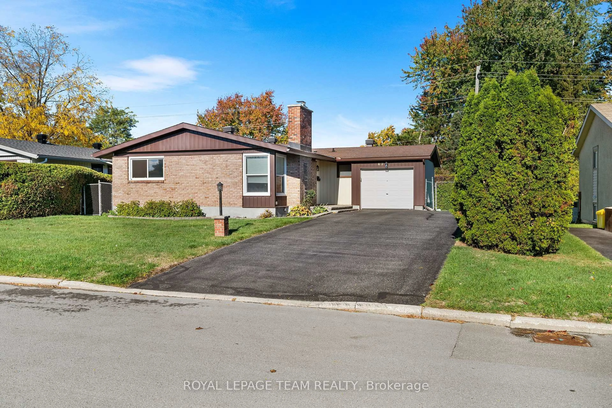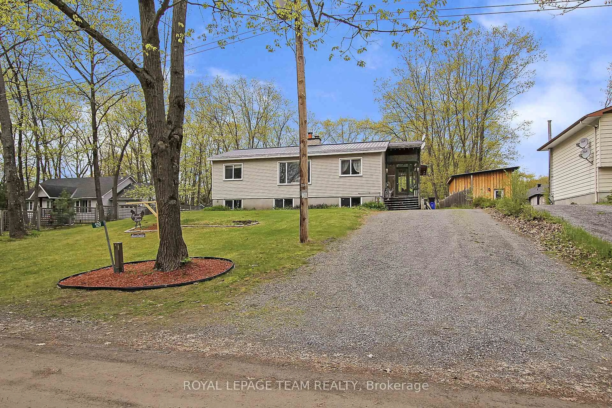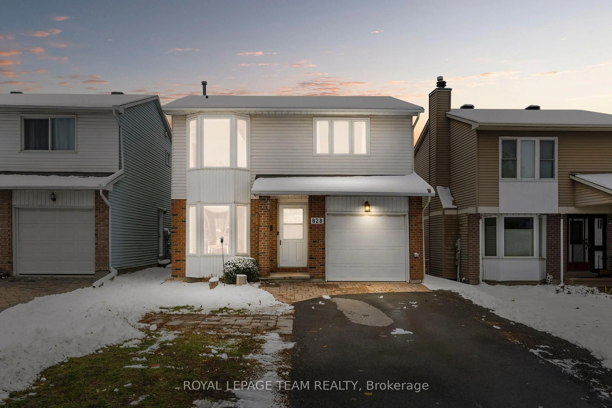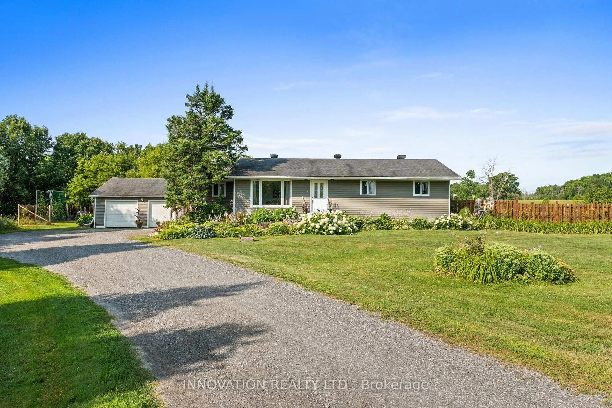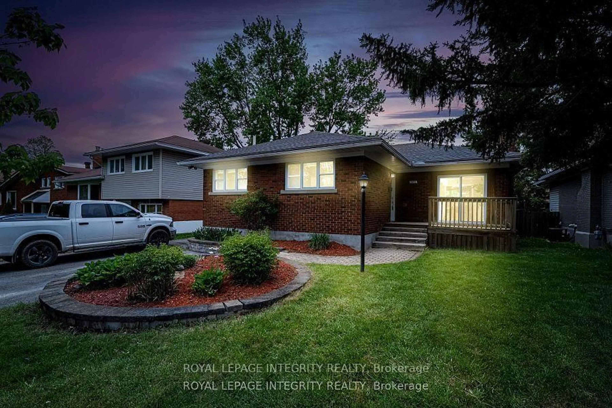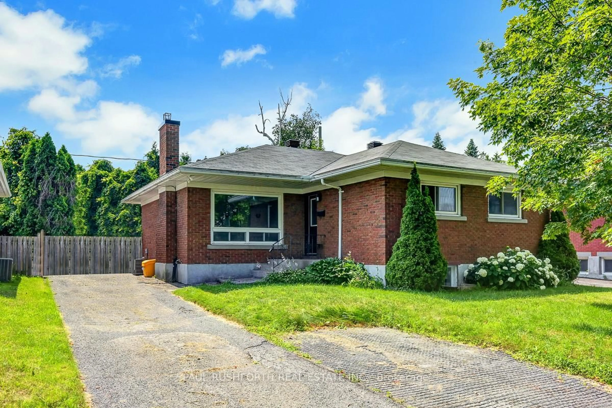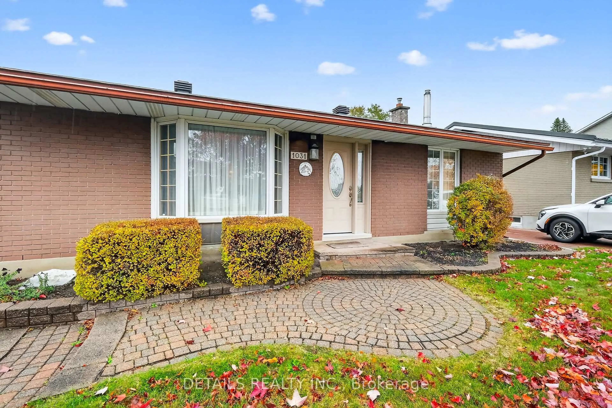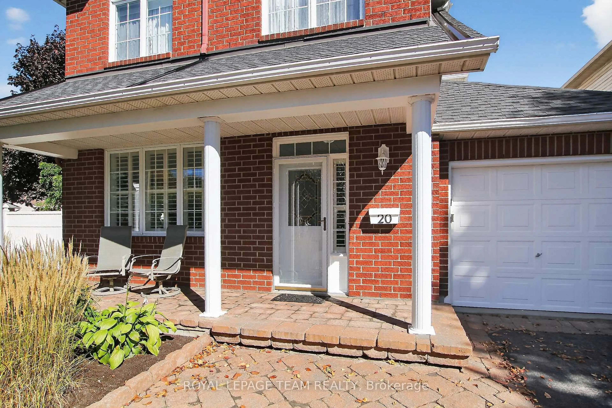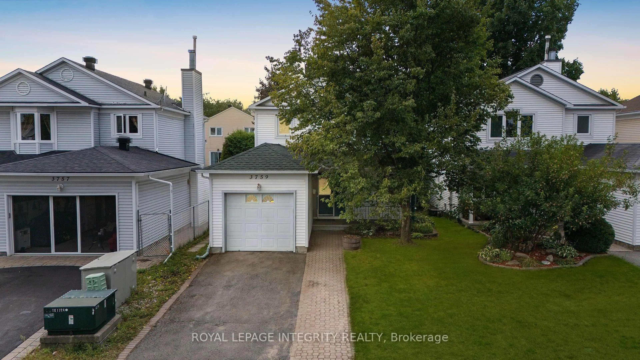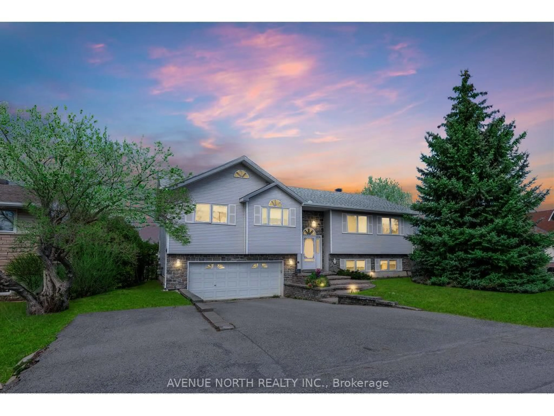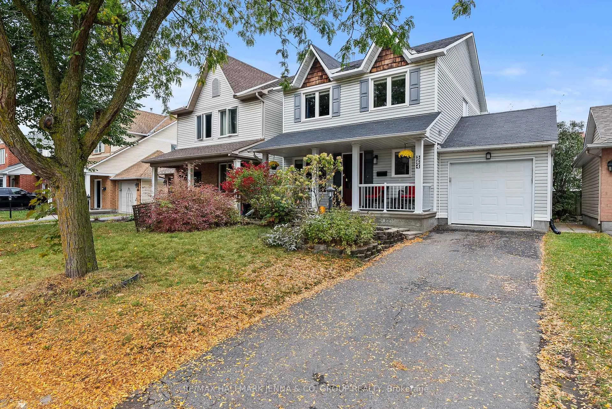Beautiful bungalow with in-ground pool, just minutes to Findlay Creek and Downtown! This charming and meticulously maintained home offers the perfect blend of open-concept living and cozy comfort ideal for both everyday life and entertaining. The spacious living room seamlessly combines the kitchen, living, and dining areas, so whether you're hosting friends or enjoying a quiet night in, you'll always be part of the action. The living room features a stunning floor-to-ceiling stone fireplace and a bay window that fills the space with natural light. The adjacent dining area, also with a bay window, flows effortlessly into the well-appointed kitchen, complete with granite countertops, ample cabinetry, and a large island for additional prep and seating space. The primary bedroom includes a walk-in closet and a private 3-piece ensuite, while the second bedroom and main bath are generously sized and perfect for guests or family. Enjoy the bright and airy sunroom with its wall-to-wall windows the perfect transition to your beautifully landscaped, fully fenced backyard oasis featuring an in-ground pool, patio, and deck for outdoor entertaining. The finished lower level offers a large family room with pot lights and a cozy wood stove fireplace, plus a workshop and laundry room. Conveniently located just 12 minutes from downtown Ottawa and only 4 minutes to Findlay Creek, you'll enjoy peaceful, rural-style living with easy access to shopping, dining, and all amenities. Don't miss this one-of-a-kind property!
Inclusions: Refrigerator, Stove, Dishwasher, Microwave, Washer, Dryer & Hot Water Tank
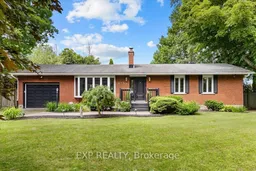 45
45

