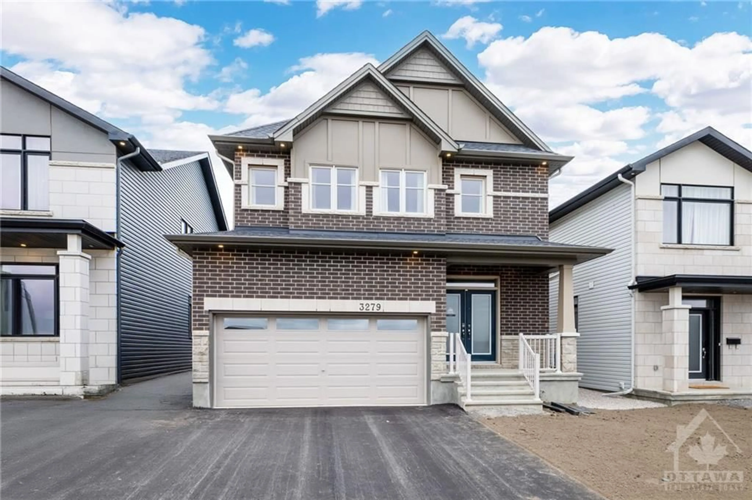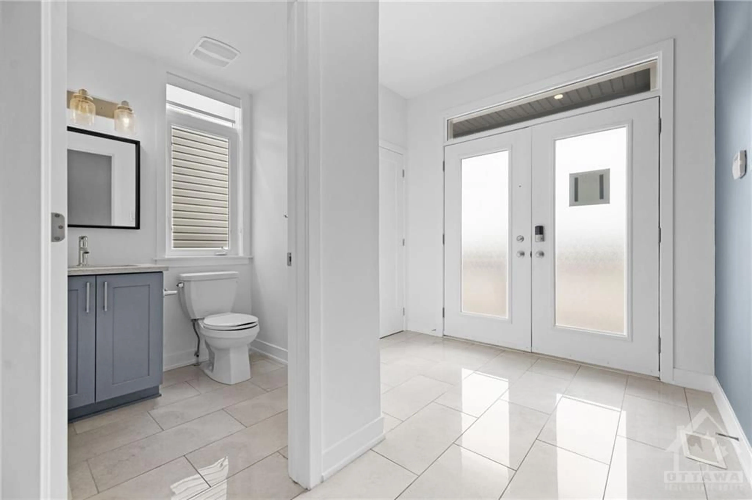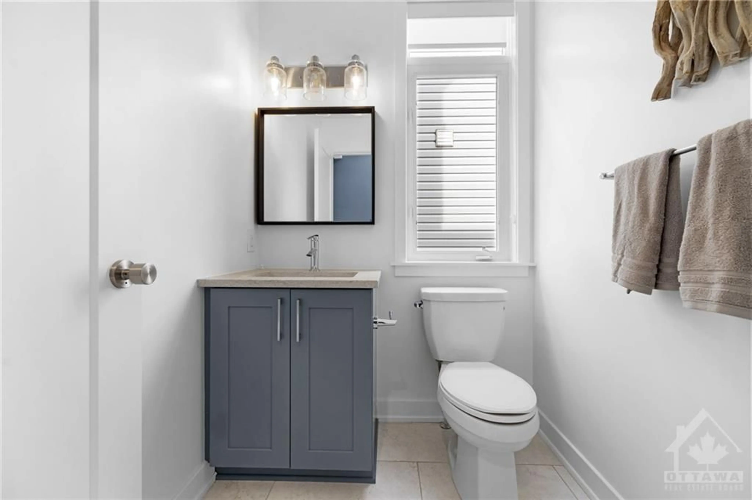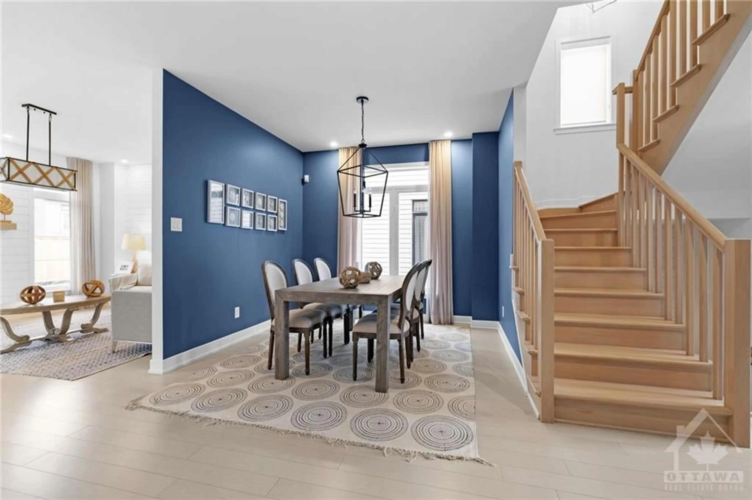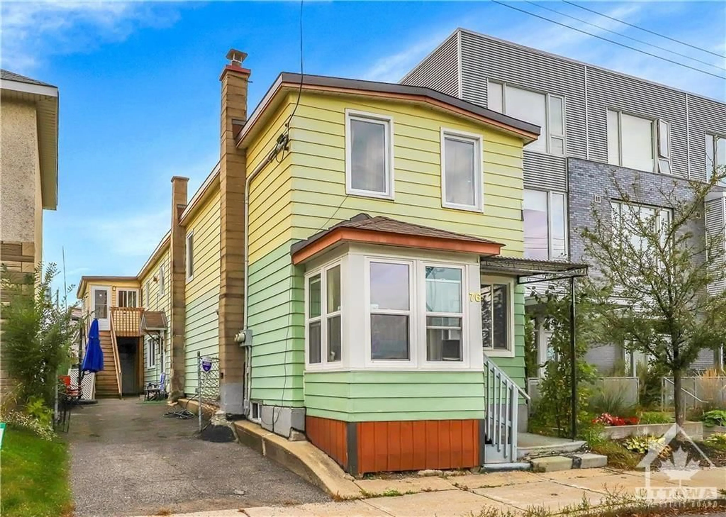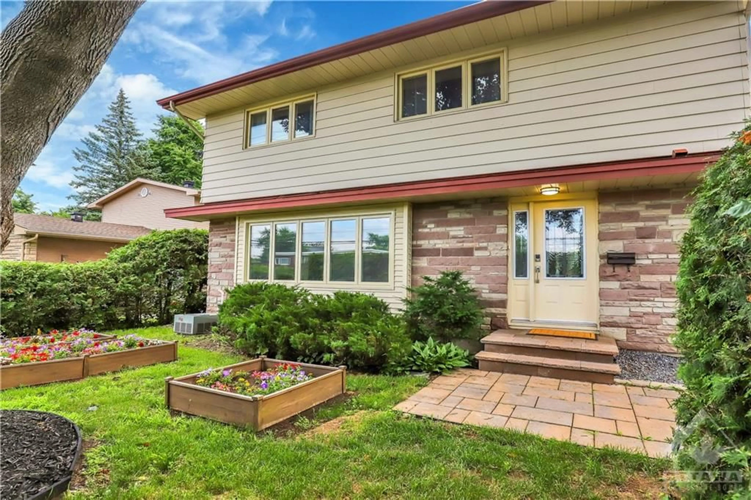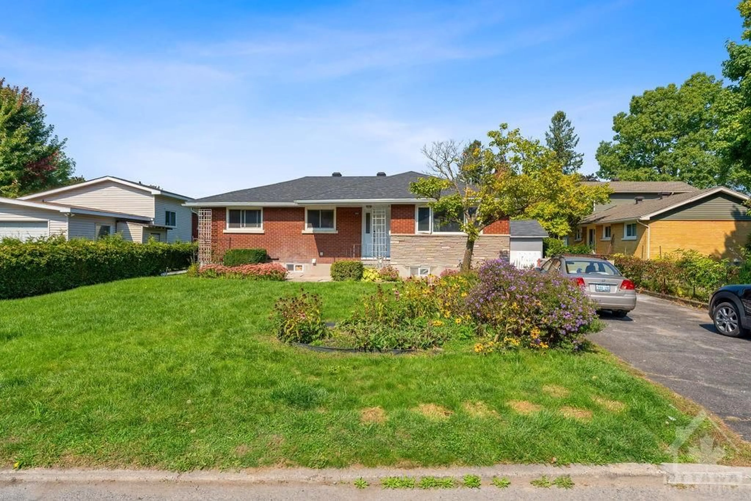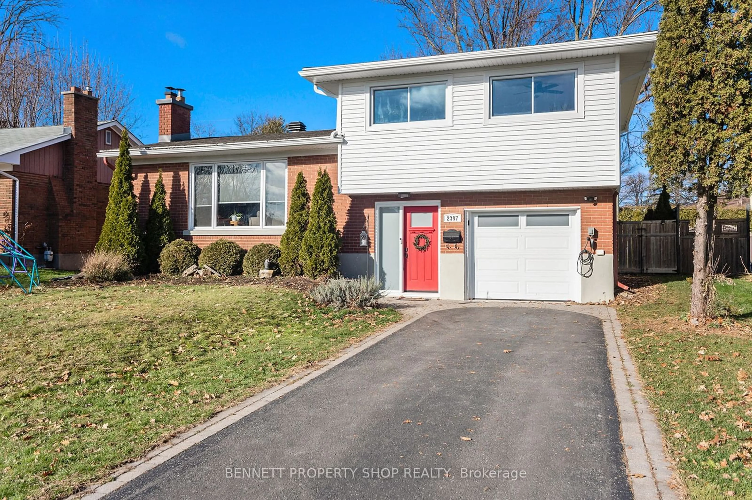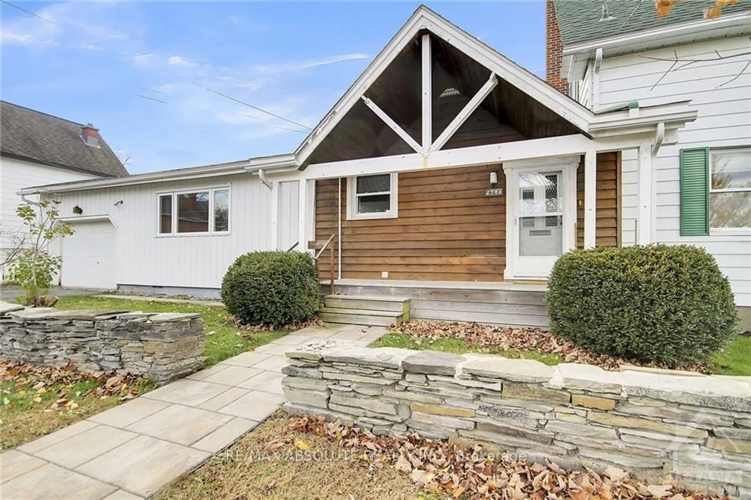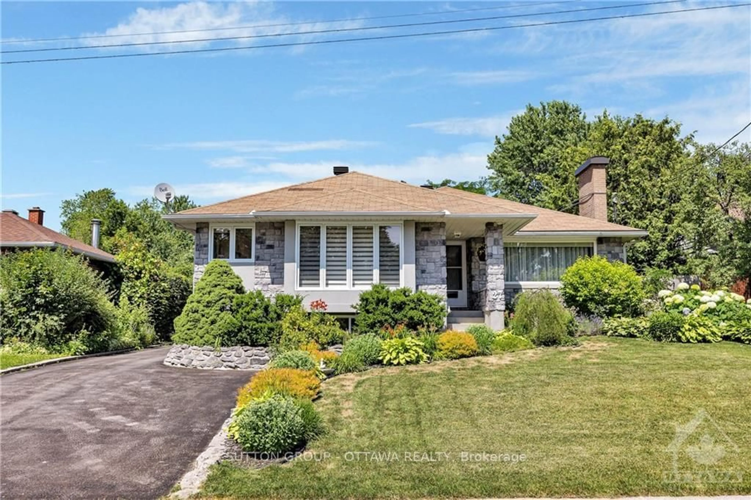3279 FINDLAY CREEK Dr, Ottawa, Ontario K1T 0V2
Contact us about this property
Highlights
Estimated ValueThis is the price Wahi expects this property to sell for.
The calculation is powered by our Instant Home Value Estimate, which uses current market and property price trends to estimate your home’s value with a 90% accuracy rate.Not available
Price/Sqft-
Est. Mortgage$4,045/mo
Tax Amount (2024)$5,668/yr
Days On Market98 days
Description
This beautifully upgraded detached home in Findlay Creek is perfect for modern living. The bright main level has a spacious foyer & rhardwood flooring throughout. Inviting living area boasts a cozy fireplace. Dedicated formal dining area is perfect for gatherings. The kitchen impresses w/ ample cabinetry, stainless steel appliances, large island & eating area that opens to the rear yard. Convenient partial bthrm completes this level. Upstairs, find the primary suite w/ walk-in closet & luxurious 5-piece ensuite bthrm. 3 additional spacious bdrms & full bthrm offer plenty of room for family or guests. Fully finished basement features a versatile rec area & additional full bthrm, providing even more living space. Upgrades include oak flooring in main staircase, quartz countertops in kitchen, powder room, ensuite & 2nd-level bthrm + elegant ceramic showers/tubs & upgraded carpet w/ underpad. This exceptional home comes fully furnished w/ model home furnishings, making it move-in ready.
Property Details
Interior
Features
Main Floor
Porch
Foyer
Partial Bath
Dining Rm
16'2" x 10'4"Exterior
Features
Parking
Garage spaces 2
Garage type -
Other parking spaces 4
Total parking spaces 6
Property History
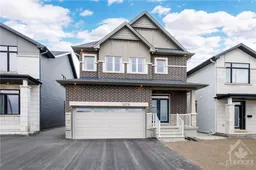 30
30Get up to 0.5% cashback when you buy your dream home with Wahi Cashback

A new way to buy a home that puts cash back in your pocket.
- Our in-house Realtors do more deals and bring that negotiating power into your corner
- We leverage technology to get you more insights, move faster and simplify the process
- Our digital business model means we pass the savings onto you, with up to 0.5% cashback on the purchase of your home
