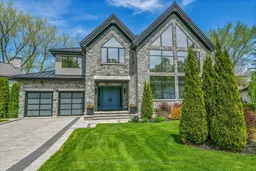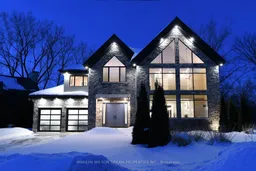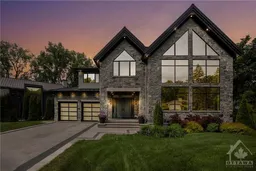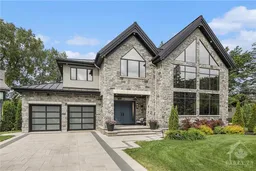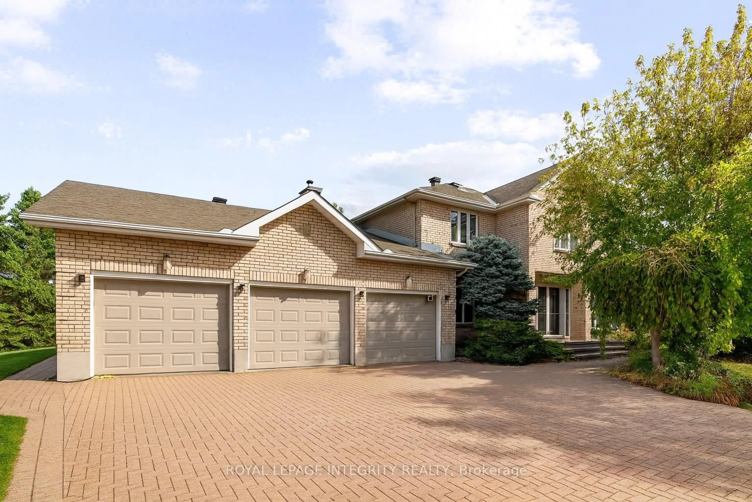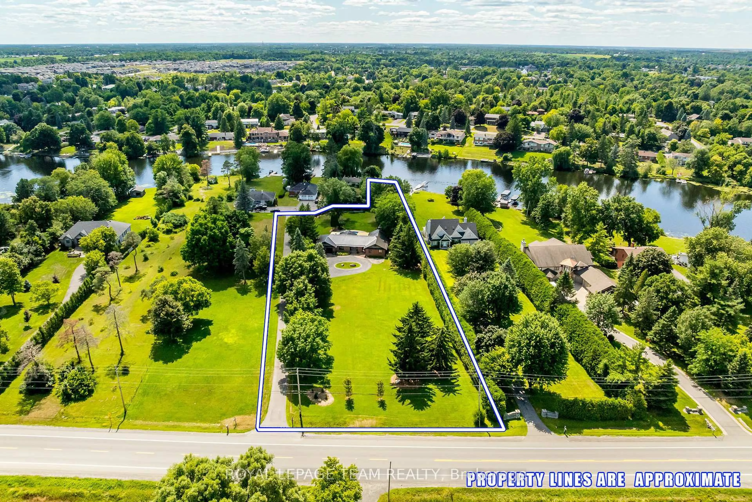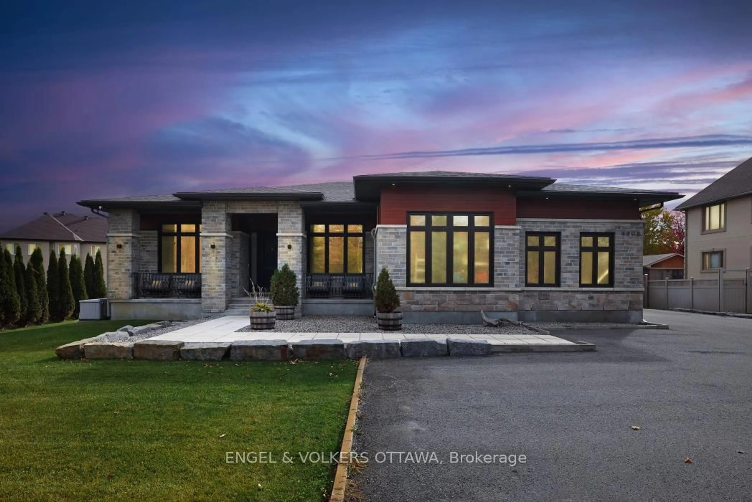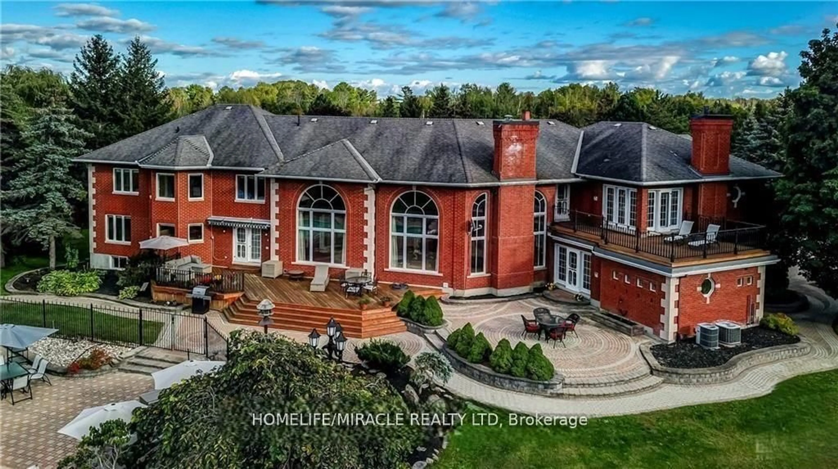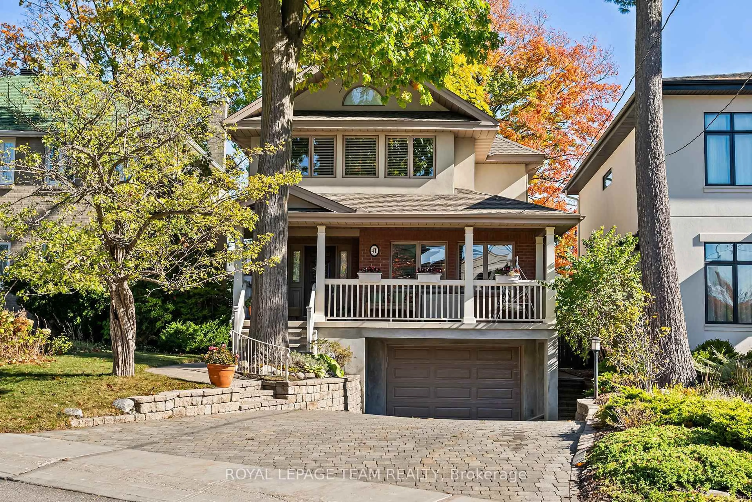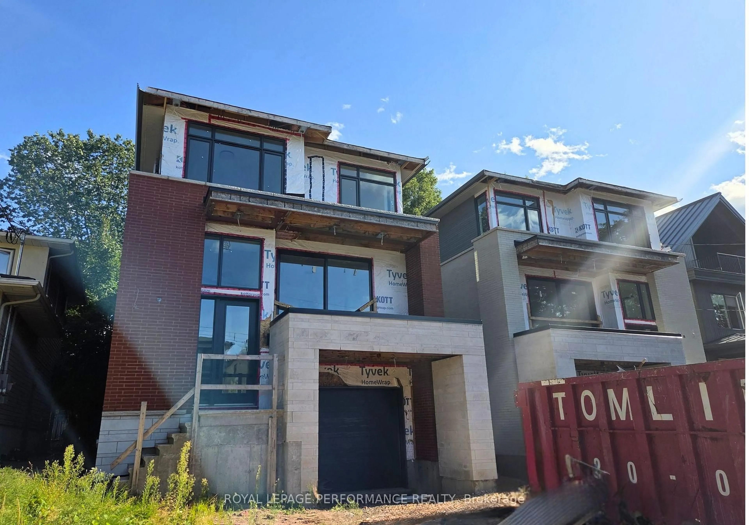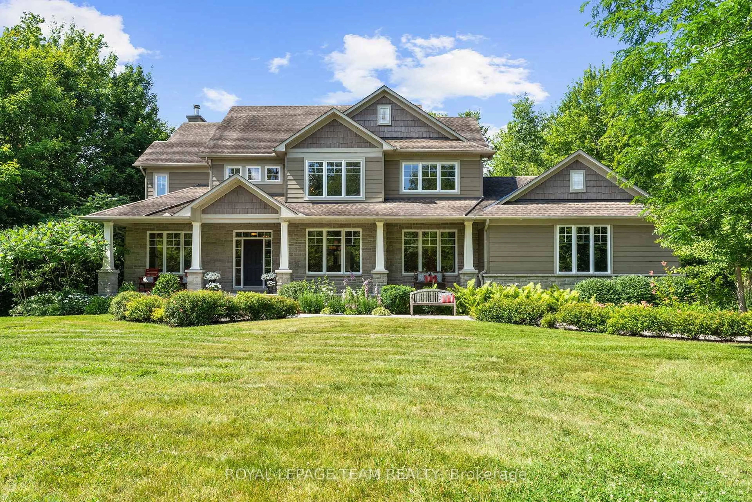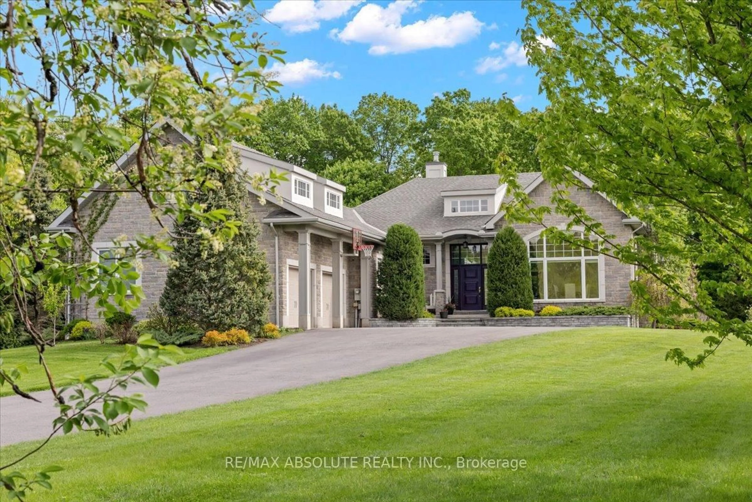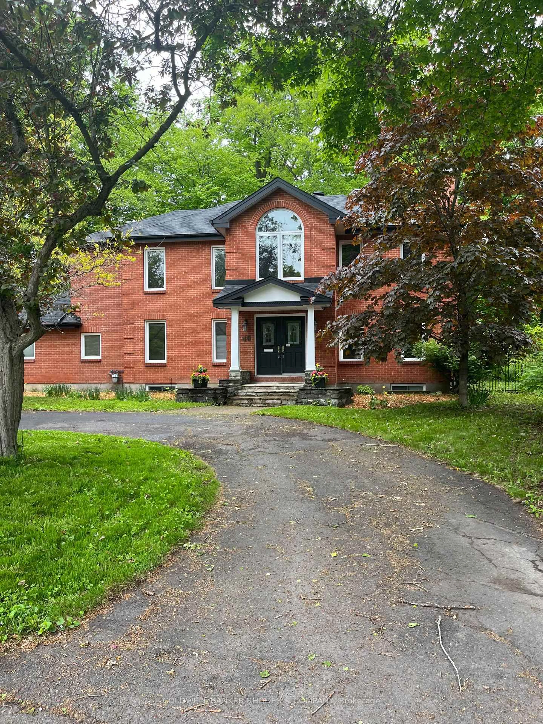This stunning 2019-built home has a fabulous, light-filled layout, generous backyard and is situated on a 19,573-square-foot (+/-) lot. The main floor benefits from soaring 10-foot ceilings and southern exposure that pours through a striking feature window. The living room offers a electric fireplace and double-height ceilings. The dining room is perfect for entertaining and is enhanced by a beautiful serving bar. The sophisticated kitchen is a chefs dream, equipped with a gas cooktop, high-end stainless-steel appliances and a stunning 9'8" (+/-) long quartz waterfall island with counter seating. Glass-paned French doors lead to a bright sunroom provides a tranquil spot to relax and enjoy views of and access to the back deck and yard beyond. Upstairs, the luxurious primary suite is a true retreat, featuring a walk-in closet and an elegant ensuite bathroom with heated floors, a soaking tub with feature lighting, a large walk-in shower and two sinks. Three additional spacious bedrooms and two full bathrooms both with heated floors ensure comfort and convenience for the entire family. The second floor also offers a laundry area, in addition to a full laundry room in the basement. The home is equipped with a dumb waiter servicing all levels, adding ease and practicality. The finished basement boasts a large family room, another full bathroom, and ample storage space. This fabulous home blends sophistication and practicality in one of Ottawa's most desirable neighborhoods.
Inclusions: Fisher & Paykel Refrigerator, Monogram 6-Burner Gas Range, Zephyr Hood Fan, Sharp Convection Oven, Bosch Dishwasher, Two (2) Electrolux Washers, Two (2) Electrolux Dryers, All Light Fixtures, All Window Coverings, Garage Door Opener(s) and Remote(s)
