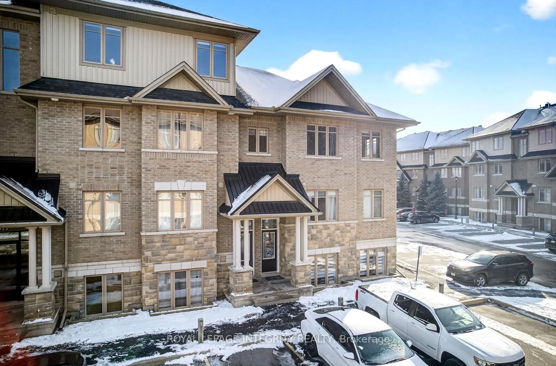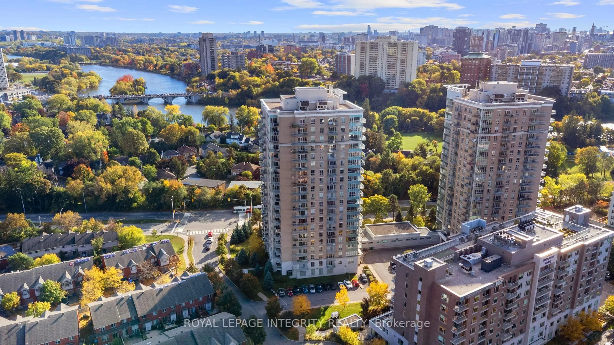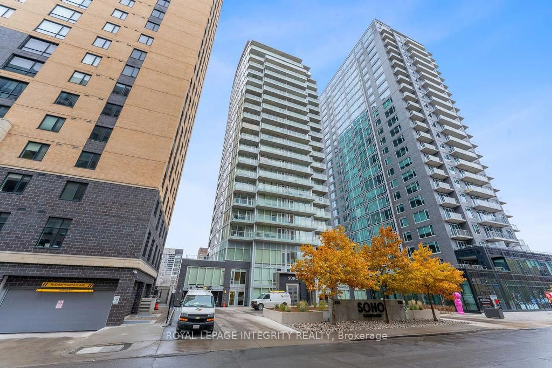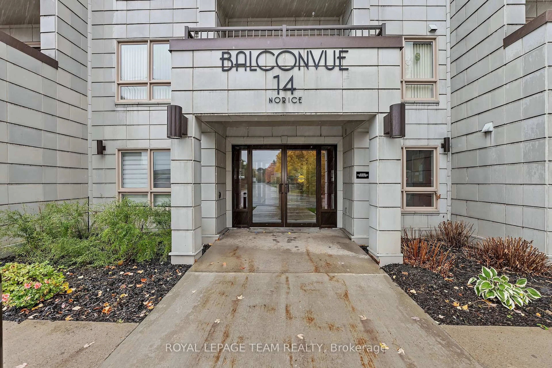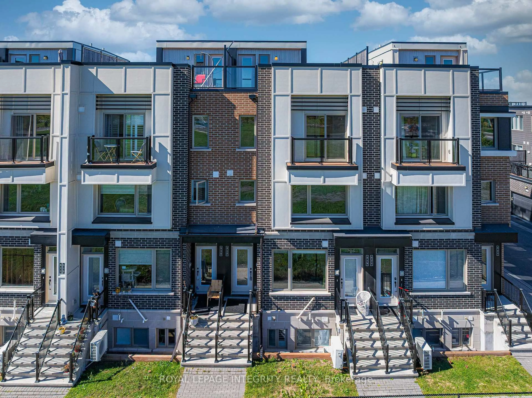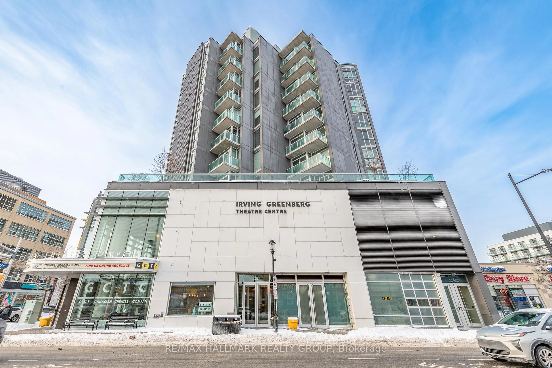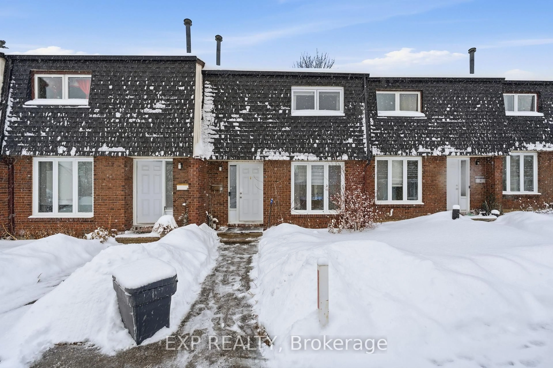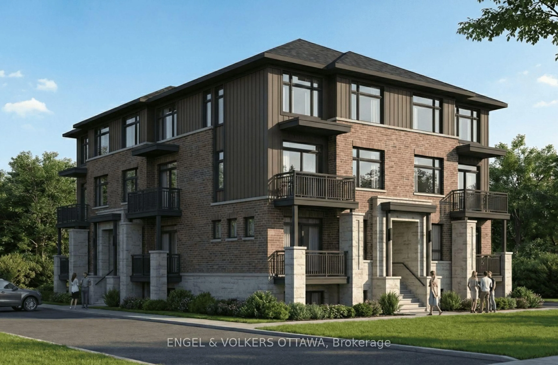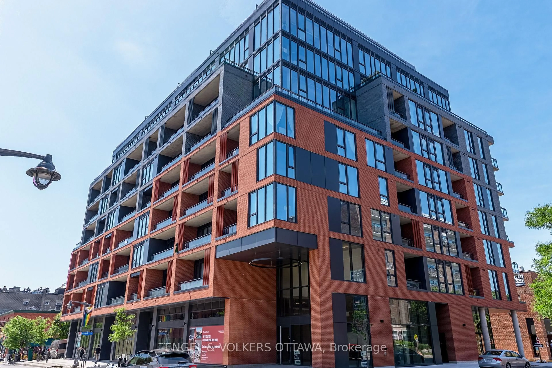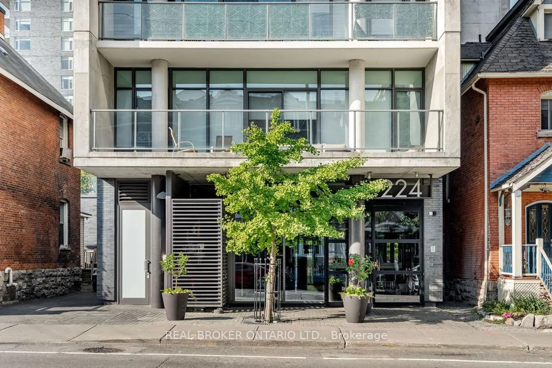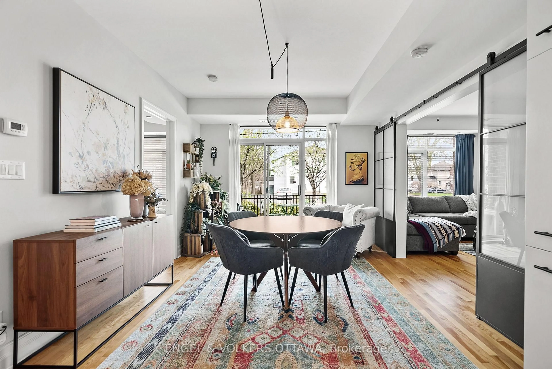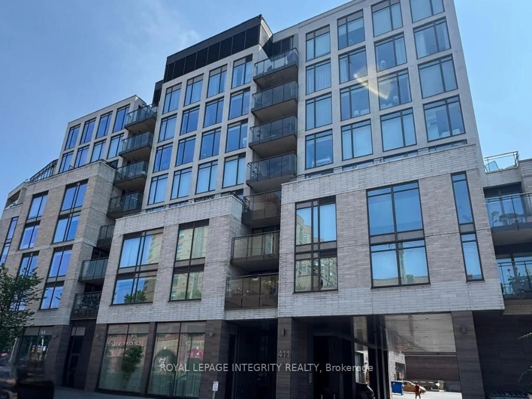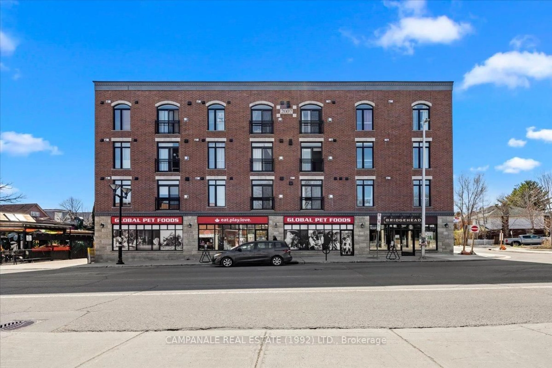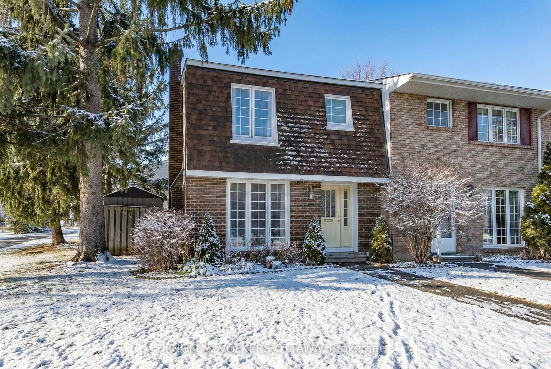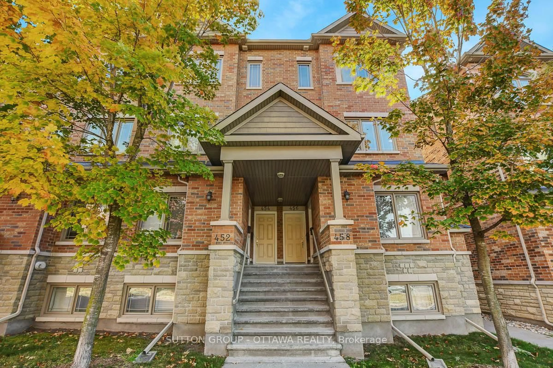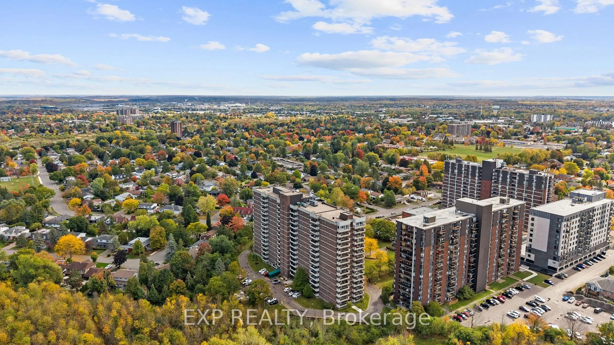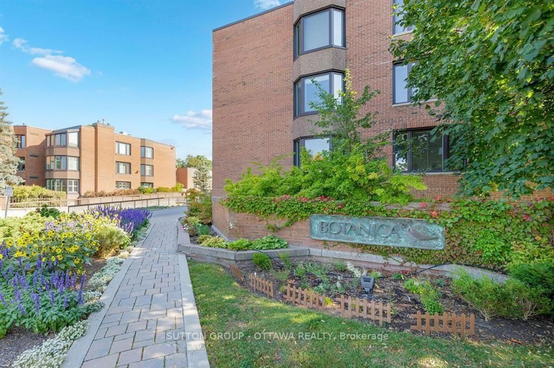**OPEN HOUSE: SUNDAY, JULY 27th 2-4PM** Welcome to this spacious 4-bedroom, 2-bathroom condo townhouse in the highly sought-after neighbourhood of Beacon Hill North. Ideally located close to parks, top-rated schools, shopping, recreation, public transit, and with quick access to Highway 174 - this home offers both convenience and comfort. Flooded with natural light, the main level features a generous living room and dining area with hardwood floors, and a large kitchen complete with stainless steel appliances, ample cabinetry, and an island with breakfast bar - perfect for everyday living and entertaining. Upstairs, the oversized primary bedroom boasts a large window and excellent closet space. Three additional bedrooms are all bright and well-proportioned. The beautifully updated 5-piece bathroom includes a double vanity, tile flooring, a large tub/shower combo, and built-in shelving. The finished lower level offers a spacious family room with walkout access to a private rear deck, a convenient 2-piece bathroom, and the perfect space for relaxing or hosting guests. Enjoy your morning coffee or unwind in the evenings on the large deck, surrounded by mature trees for added privacy. Includes one parking space conveniently located in front of the unit - ample visitor parking available! Don't miss this opportunity to own a well-maintained home in a family-friendly community!
Inclusions: Refrigerator, Stove, Dishwasher, Hood Fan, Window Blinds, Hot Water Tank, Washer & Dryer
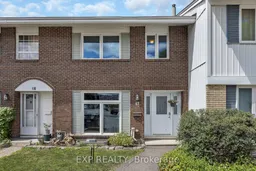 50
50

