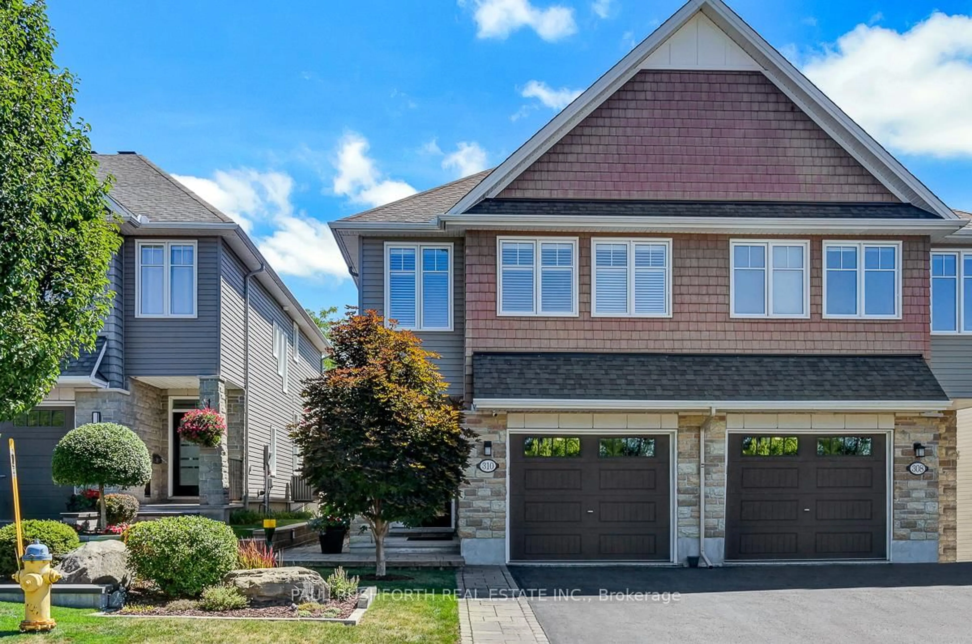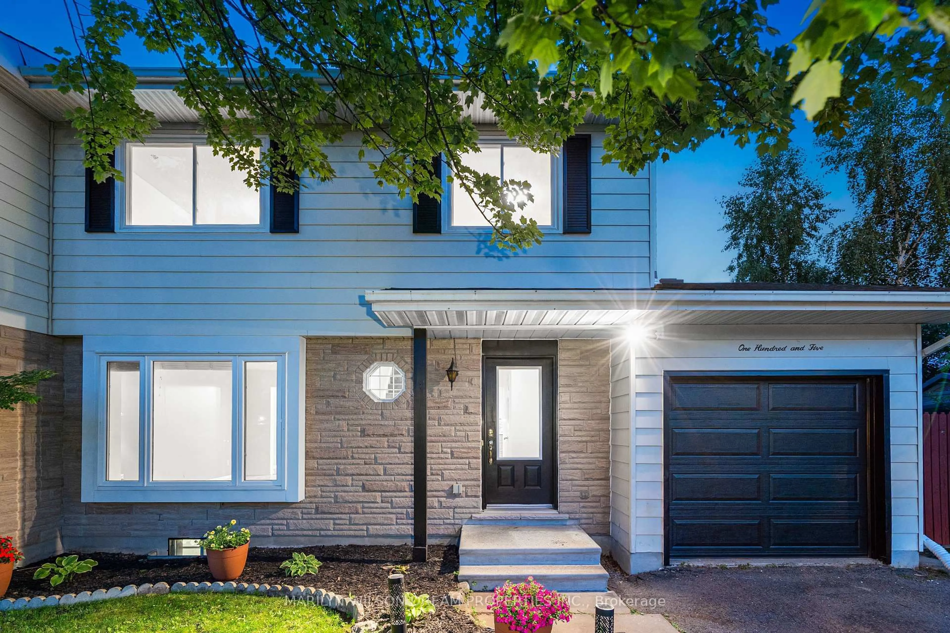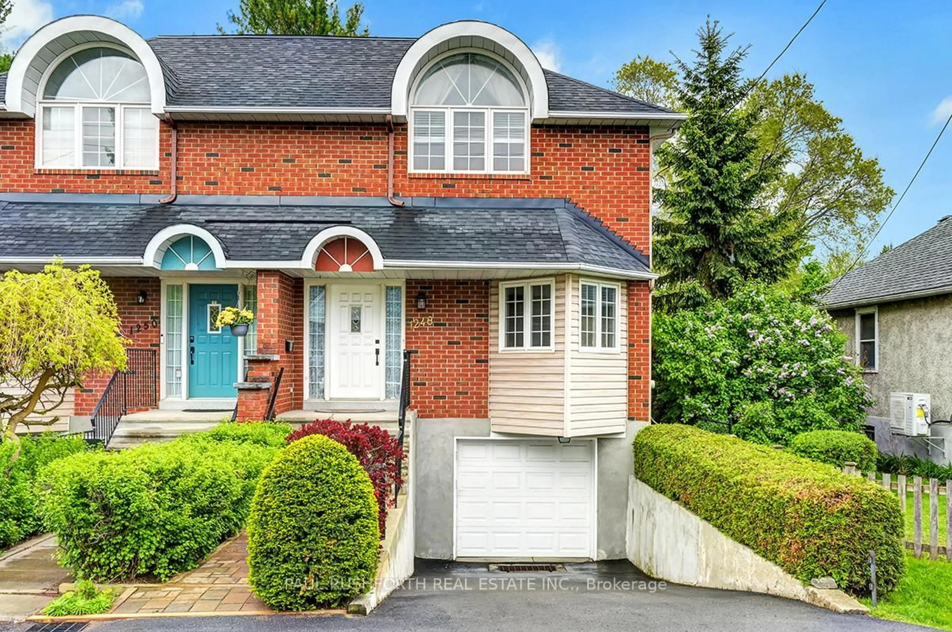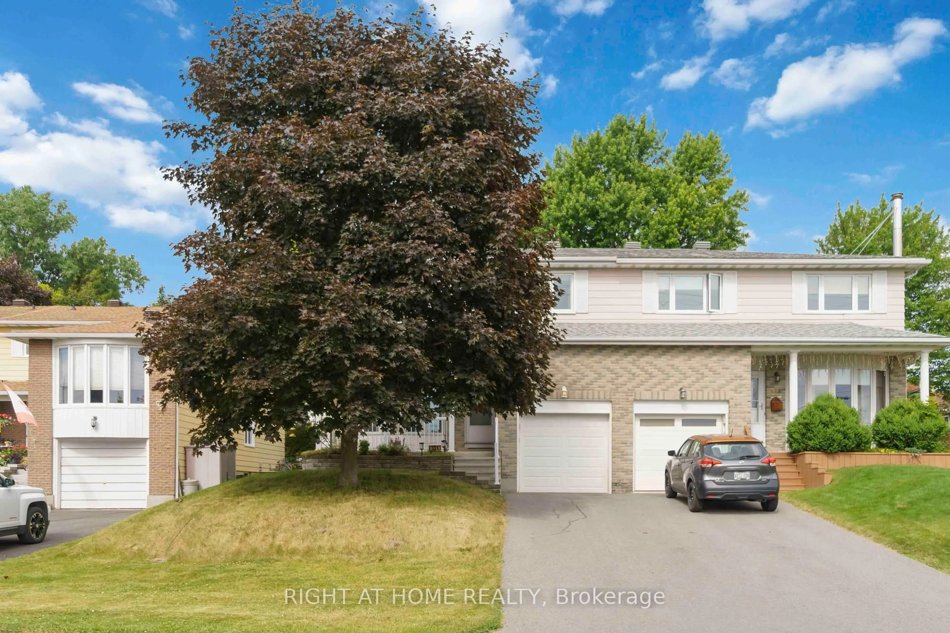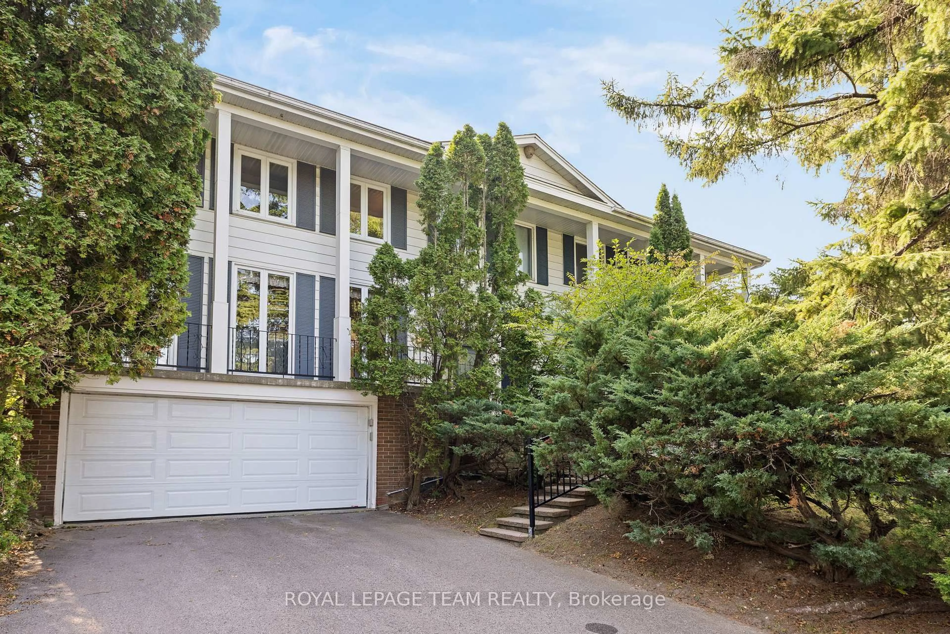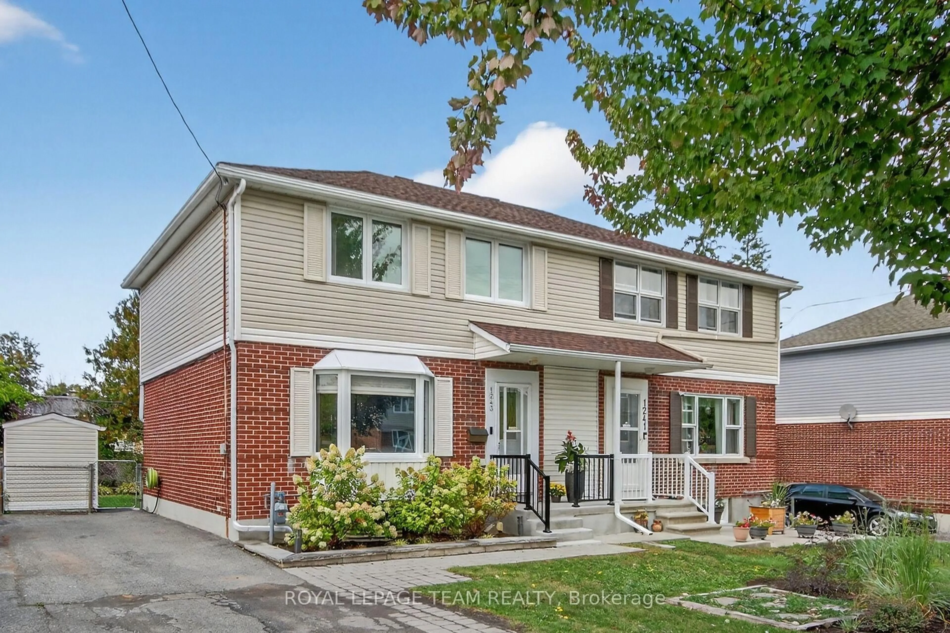2168 Bickerton Avenue lies on a super quiet, lush and green mature tree lined street, accompanied by single family homes, in Beacon Hill North, which continues to develop momentum and has become the "it has it all" neighbourhood inside the Ottawa Greenbelt just a few short kilometers from downtown Ottawa and a short walk to the tranquil shores of the Ottawa River and the Ottawa pathway System. Timeless curb appeal is achieved with a mix of brick and siding, complemented by a raised front paving stone step, a private paved driveway allows snow clearing shovelling to both sides and a mansard roofline that never gets dated. The tiled foyer area, featuring a huge double coat closet, welcomes residents and guests alike. The recent installation of strip hardwood floors offers a seamless transition from the natural light-filled living room throughout the main floor. Total kitchen replacement with the biggest of southern-facing windows, allowing the chef to keep a close eye on the backyard happenings while preparing dinner. Loads of counter prep area, stainless steel appliances, huge cabinet space, plus the pantry closet, make this kitchen a true chef's dream. The bay window extends the dining room while it floods it with loads of sunshine year-round. The main floor family room provides the option for TV time with or without guests on the main floor while not disturbing the formal happening in the living room. Direct access from the attached garage to the hallway is super at grocery time and the adjacent main floor powder room, saving visiting back yard guests and the family from walking through the house from the back yard. Hardwood treads and risers invite one to the 2nd level, where 4 family bedrooms are positioned around a well-renovated main full bathroom. The well-developed basement extends the family space and keeps the noise and toys out of sight. No real questions here on how much to do this in this move-in-ready family home.
Inclusions: See offer guidelines for full details. All existing appliances in the home are fully operational and can be included in the sale; they do not reflect any change in the price included or not, and such needs to be written in the inclusion section of the offer if the buyer wishes to have them. Also, the auto garage door opener with remote(s).
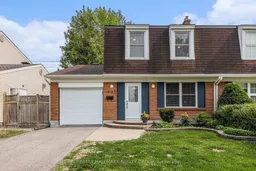 36Listing by trreb®
36Listing by trreb® 36
36

