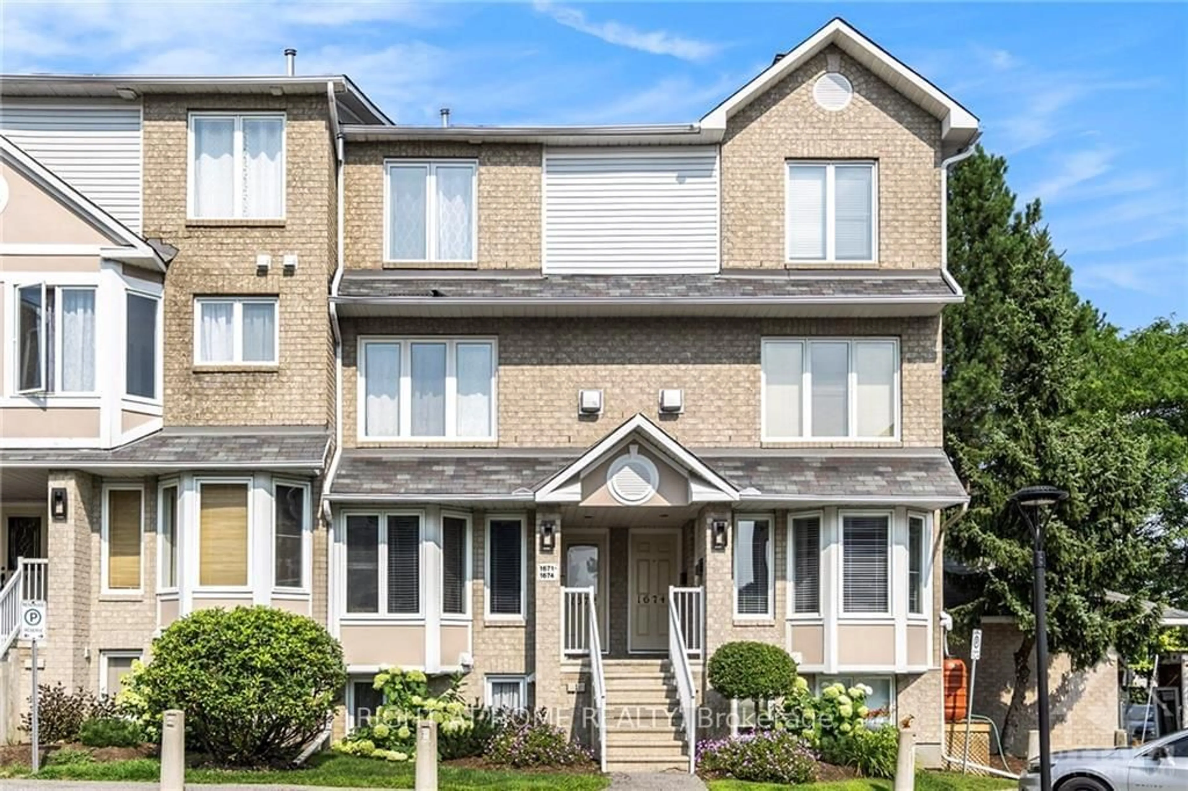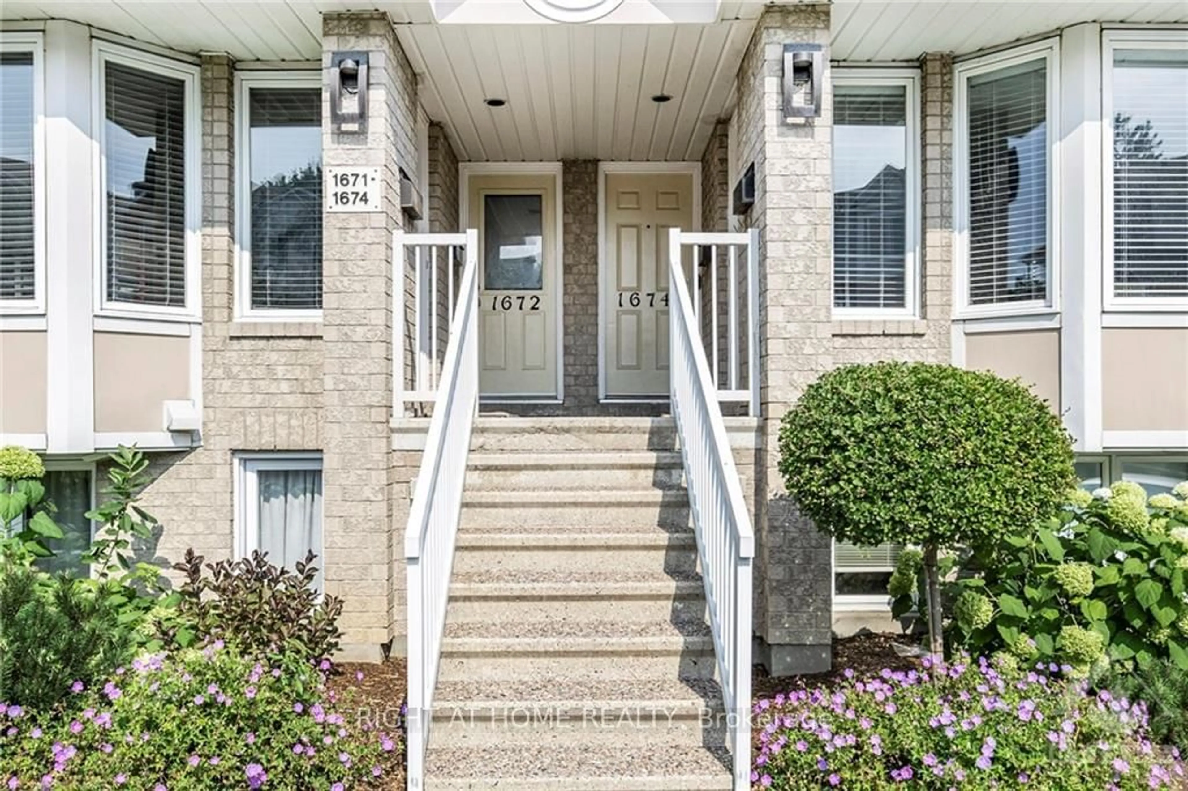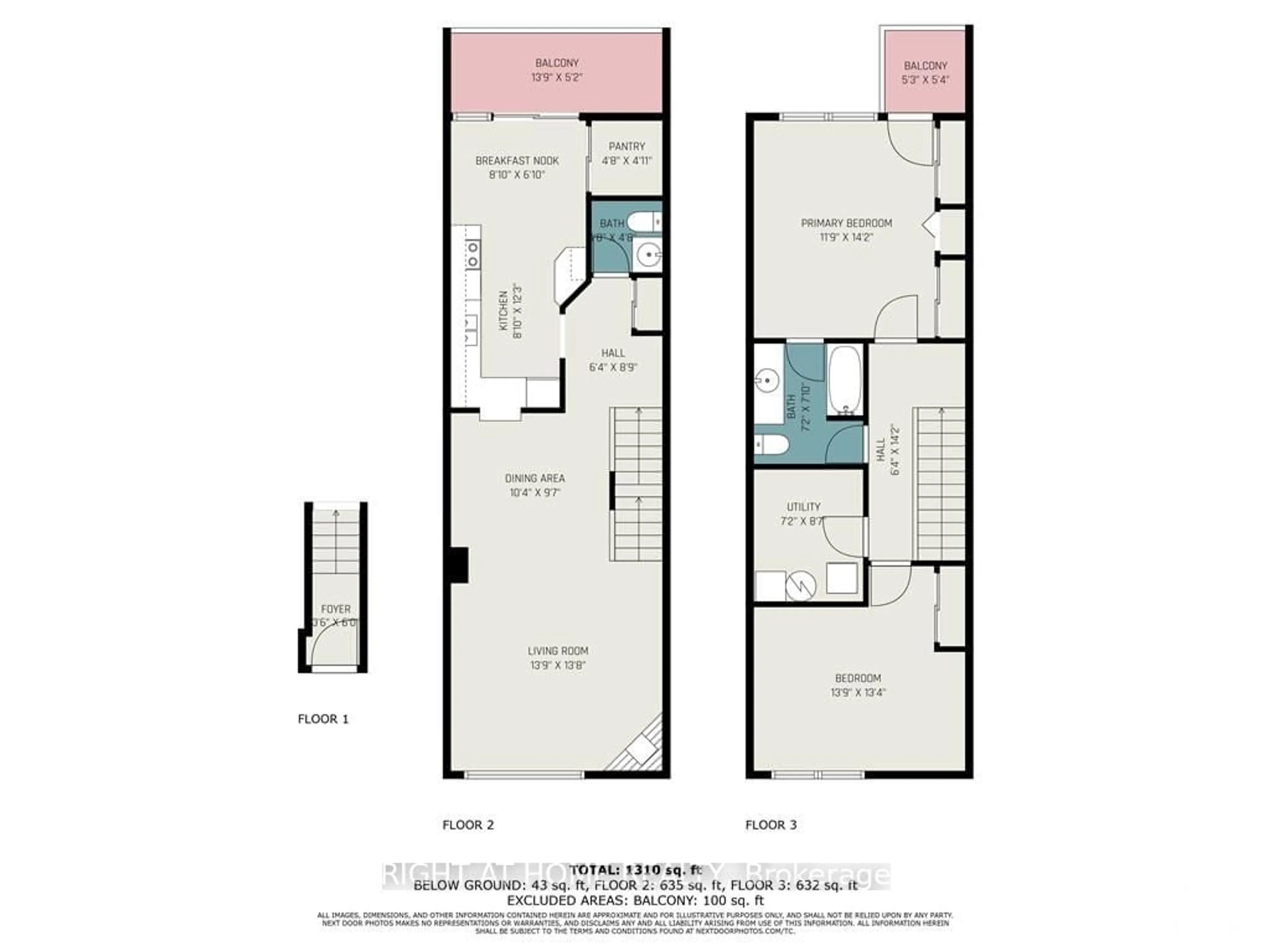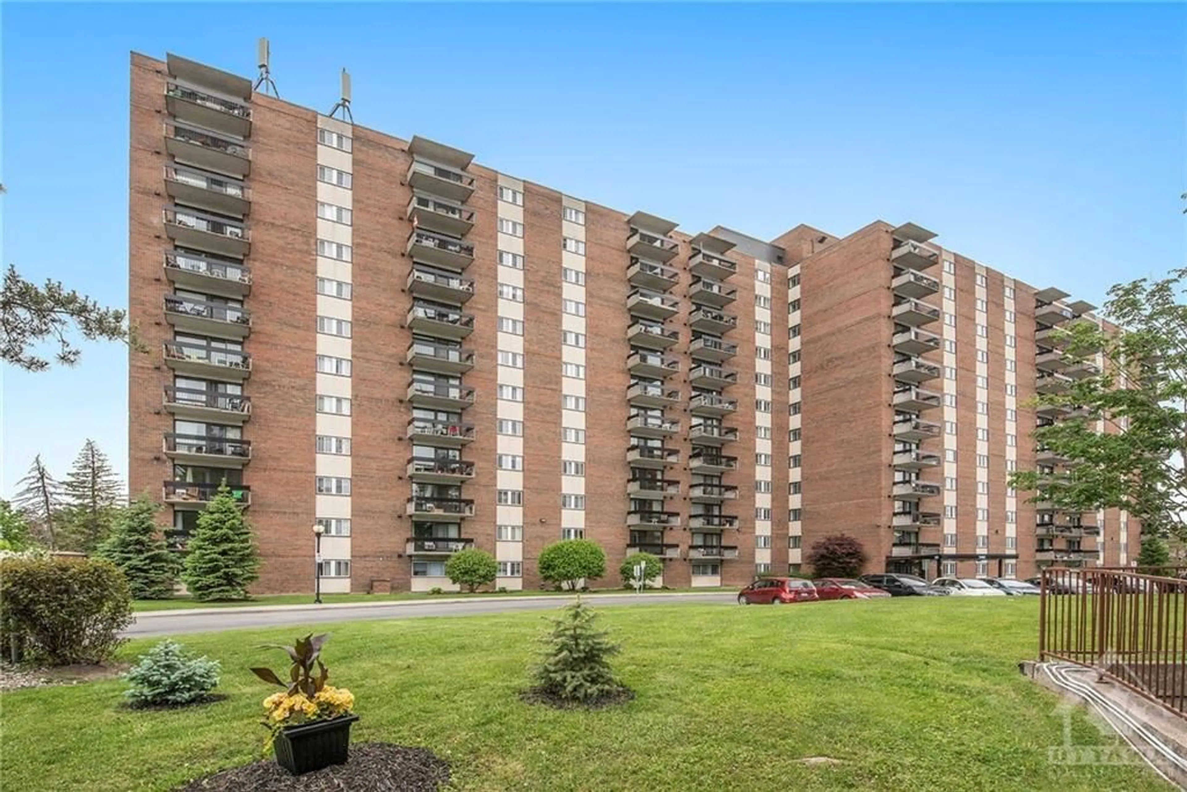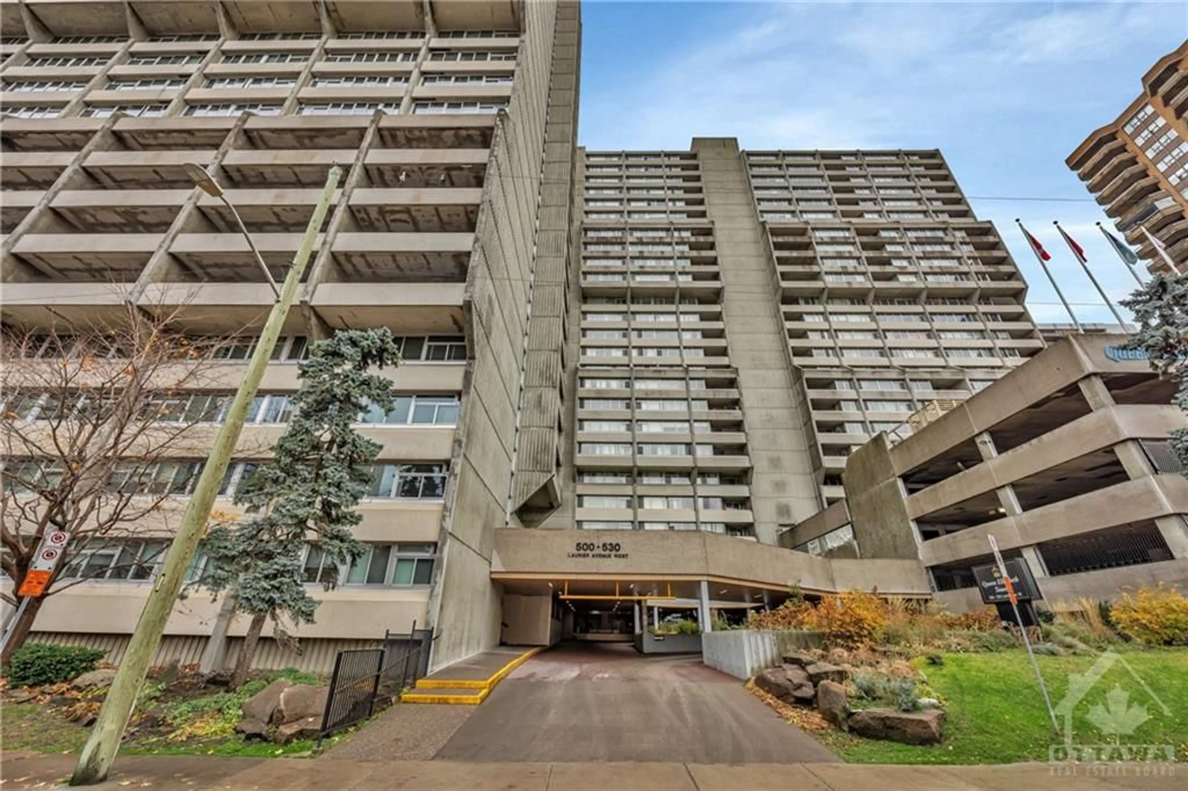1672 LOCKSLEY Lane, Beacon Hill North - South and Area, Ontario K1J 1B6
Contact us about this property
Highlights
Estimated ValueThis is the price Wahi expects this property to sell for.
The calculation is powered by our Instant Home Value Estimate, which uses current market and property price trends to estimate your home’s value with a 90% accuracy rate.Not available
Price/Sqft-
Est. Mortgage$1,696/mo
Maintenance fees$500/mo
Tax Amount (2023)$2,680/yr
Days On Market24 days
Description
Flooring: Tile, UPPER LEVEL UNIT, pristinely maintained 2 bedroom unit. On main level: open concept living/dining room with cozy gas fireplace, 2 piece powder room, large functional kitchen with stainless steel appliances, oak cabinets & eat-in area, in-unit storage/pantry and access to balcony. The owner can access a full size swimming pool comes with full time life guard. Upstairs two large bedrooms with ample closet space with in-unit laundry/storage room. Primary Bedroom has his & hers closets, linen closet, cheater suite to 3 piece washroom and a second balcony. Large second bedroom with a large closet. Close to all the amenities, great schools (Colonel By School), Costco, Anytime Fitness, grocery stores, LCBO, Walmart and walking distance to dog park. 4 minute drive to the highway at Blair & Ogilvie. Ample visitor parking, available additional parking spot for additional monthly rent., Flooring: Carpet Over Softwood
Property Details
Interior
Features
Main Floor
Living
4.26 x 4.16Dining
3.14 x 2.92Exterior
Parking
Garage spaces -
Garage type -
Total parking spaces 1
Condo Details
Amenities
Outdoor Pool, Visitor Parking
Inclusions
Property History
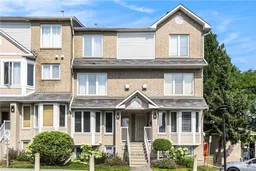 25
25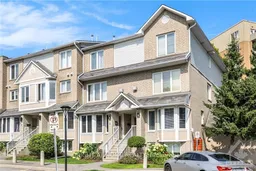 24
24Get up to 0.5% cashback when you buy your dream home with Wahi Cashback

A new way to buy a home that puts cash back in your pocket.
- Our in-house Realtors do more deals and bring that negotiating power into your corner
- We leverage technology to get you more insights, move faster and simplify the process
- Our digital business model means we pass the savings onto you, with up to 0.5% cashback on the purchase of your home
