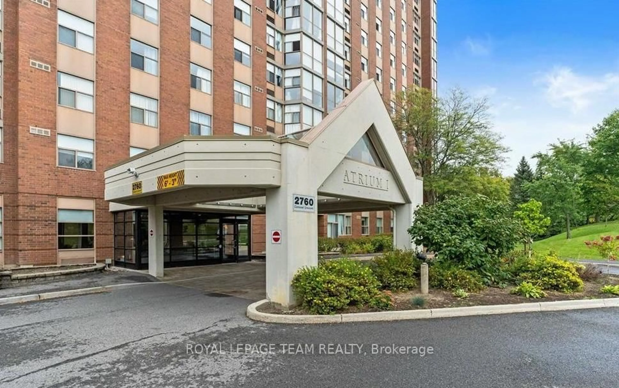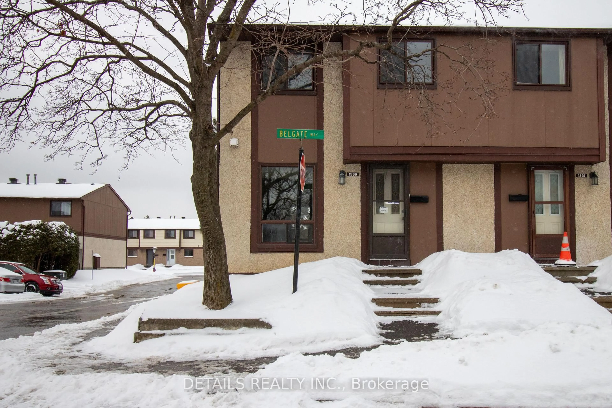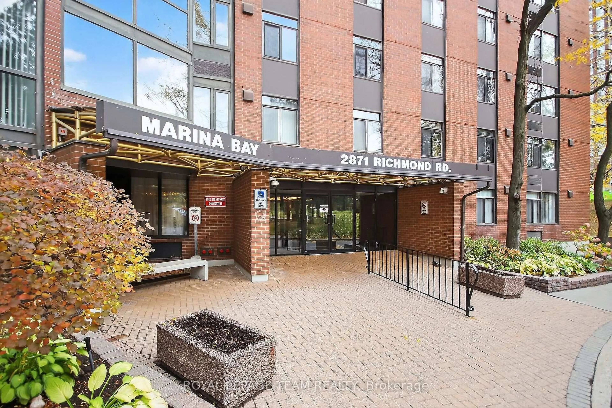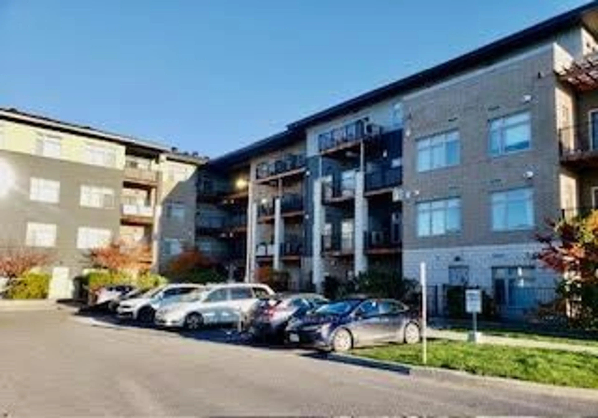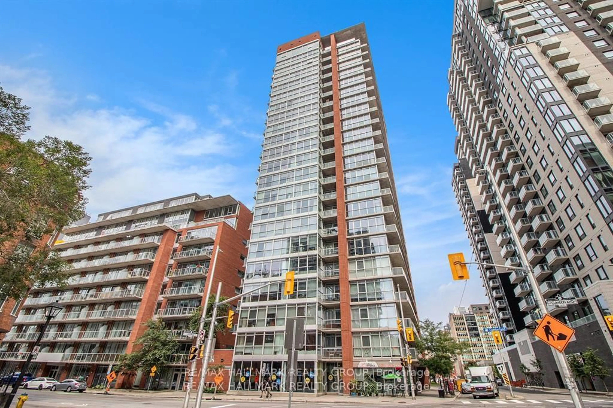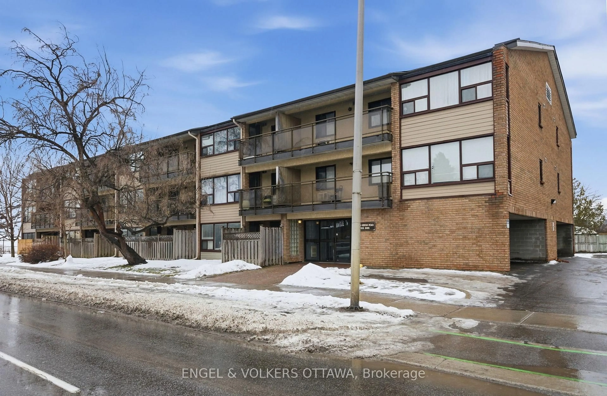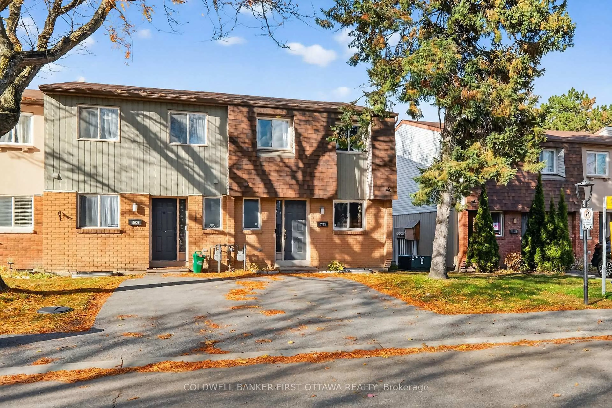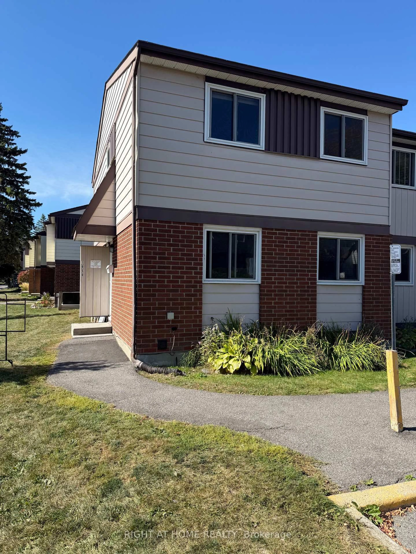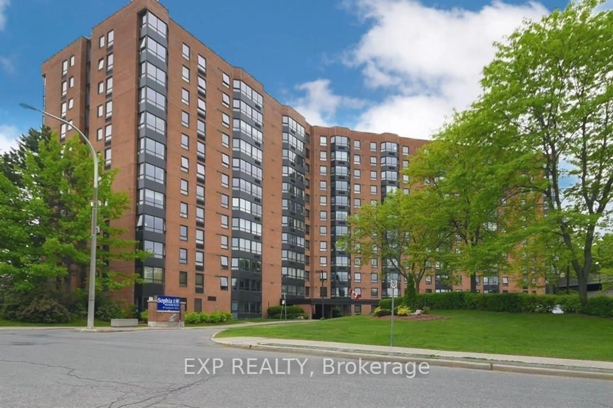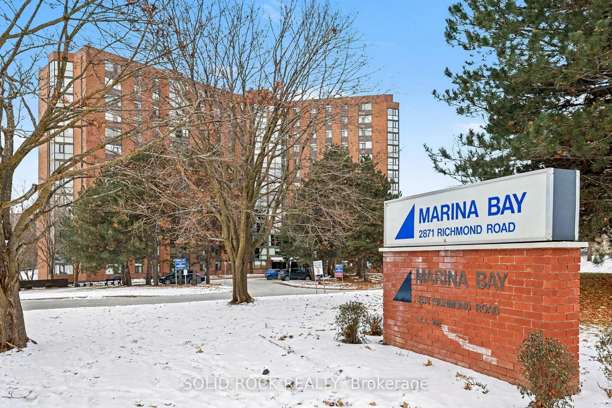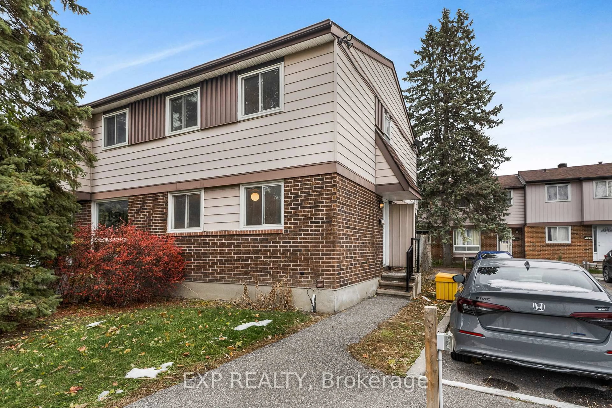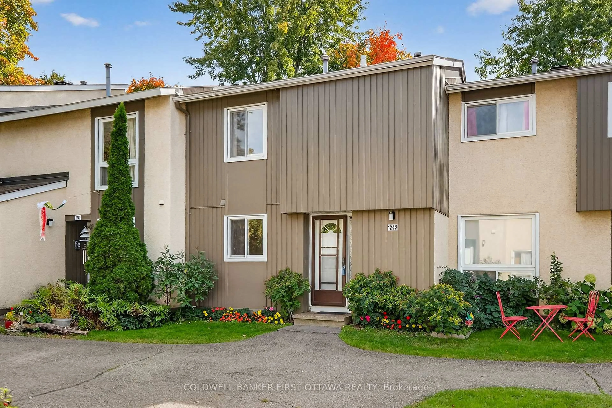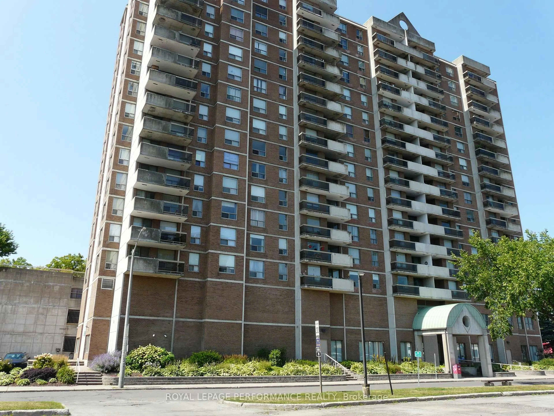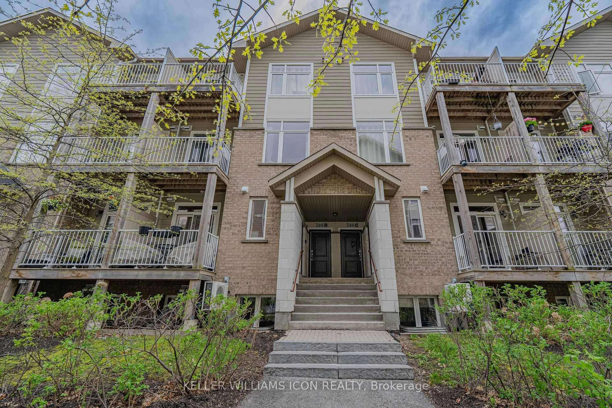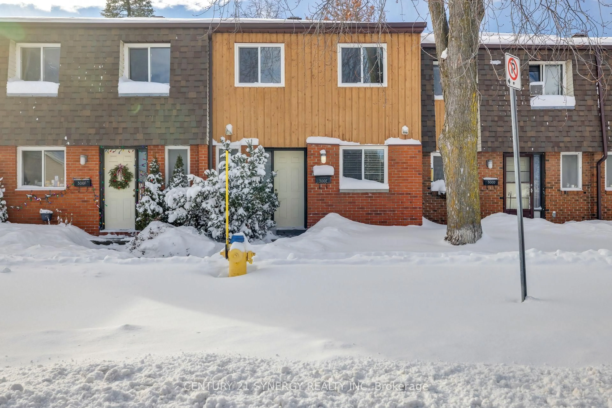Sold 26 days ago
1422 Lassiter Terr, Ottawa, Ontario K1J 8N3
In the same building:
-
•
•
•
•
Sold for $···,···
•
•
•
•
Contact us about this property
Highlights
Sold since
Login to viewEstimated valueThis is the price Wahi expects this property to sell for.
The calculation is powered by our Instant Home Value Estimate, which uses current market and property price trends to estimate your home’s value with a 90% accuracy rate.Login to view
Price/SqftLogin to view
Monthly cost
Open Calculator
Description
Signup or login to view
Property Details
Signup or login to view
Interior
Signup or login to view
Features
Heating: Forced Air
Cooling: Central Air
Basement: Finished
Exterior
Signup or login to view
Parking
Garage spaces -
Garage type -
Total parking spaces 1
Condo Details
Signup or login to view
Property History
Jan 30, 2026
Sold
$•••,•••
Stayed 81 days on market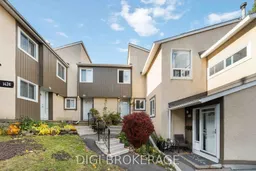 33Listing by trreb®
33Listing by trreb®
 33
33Property listed by DIGI BROKERAGE, Brokerage

Interested in this property?Get in touch to get the inside scoop.

