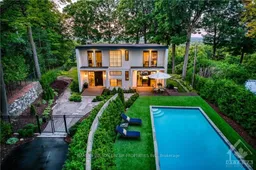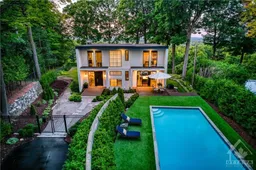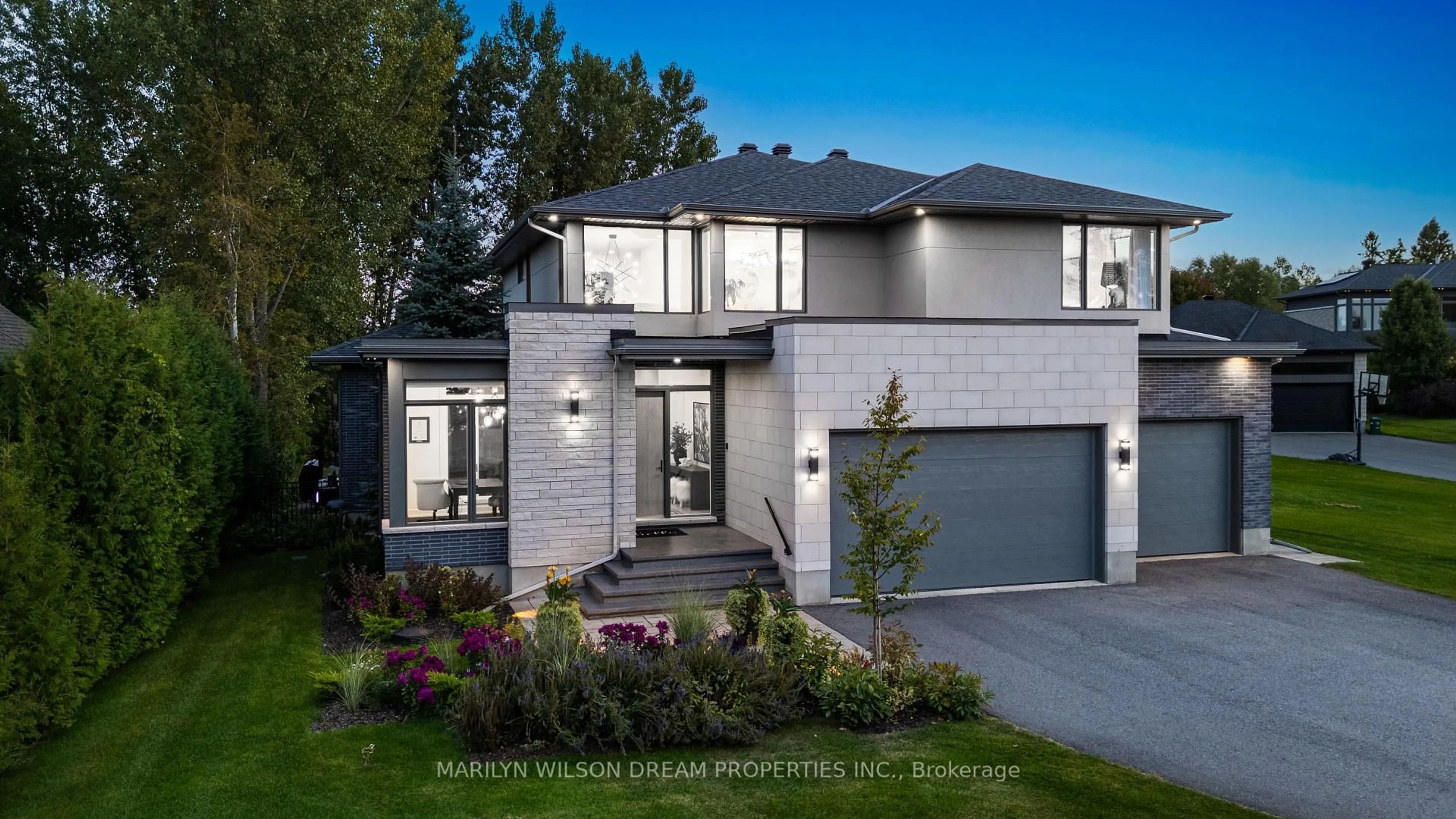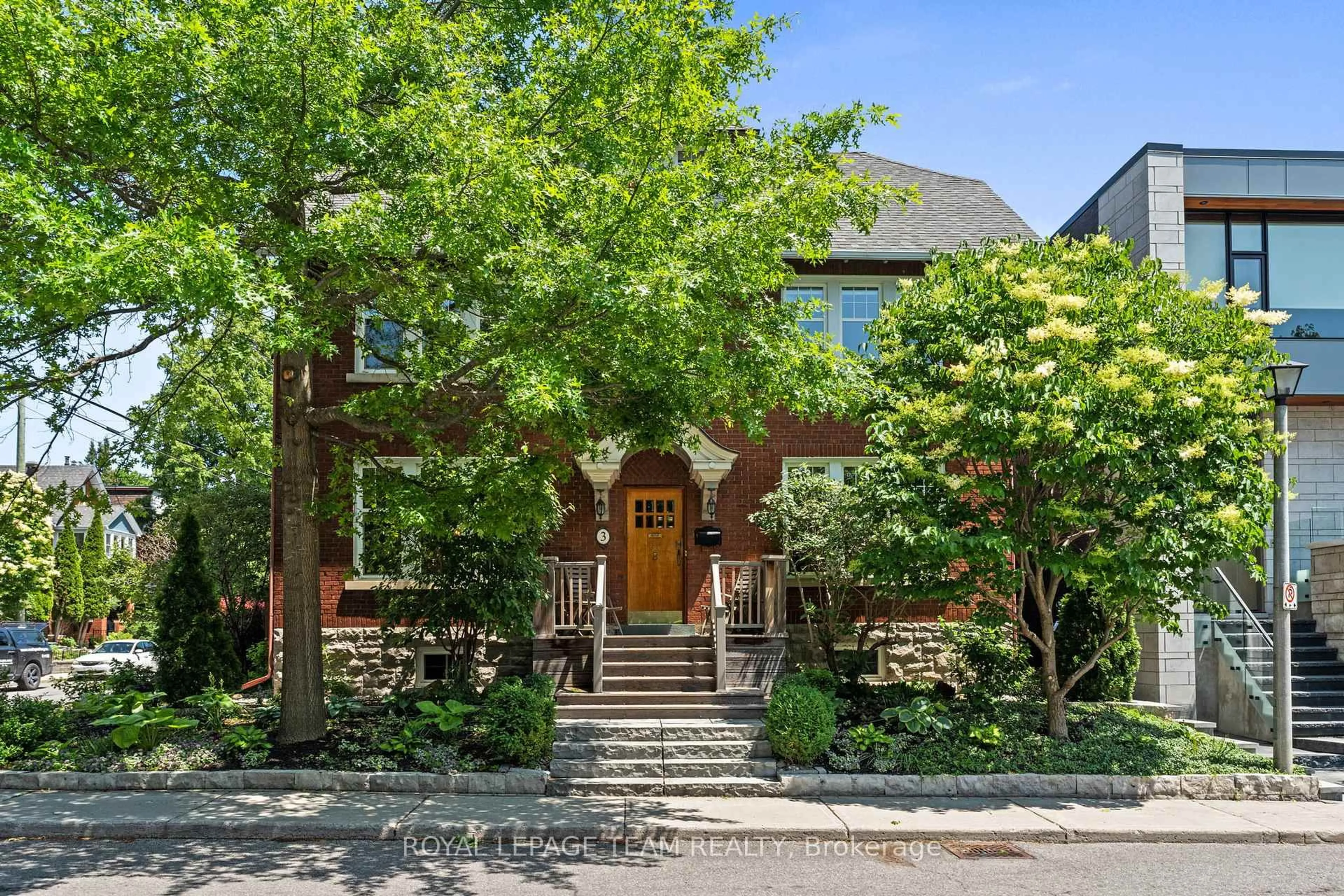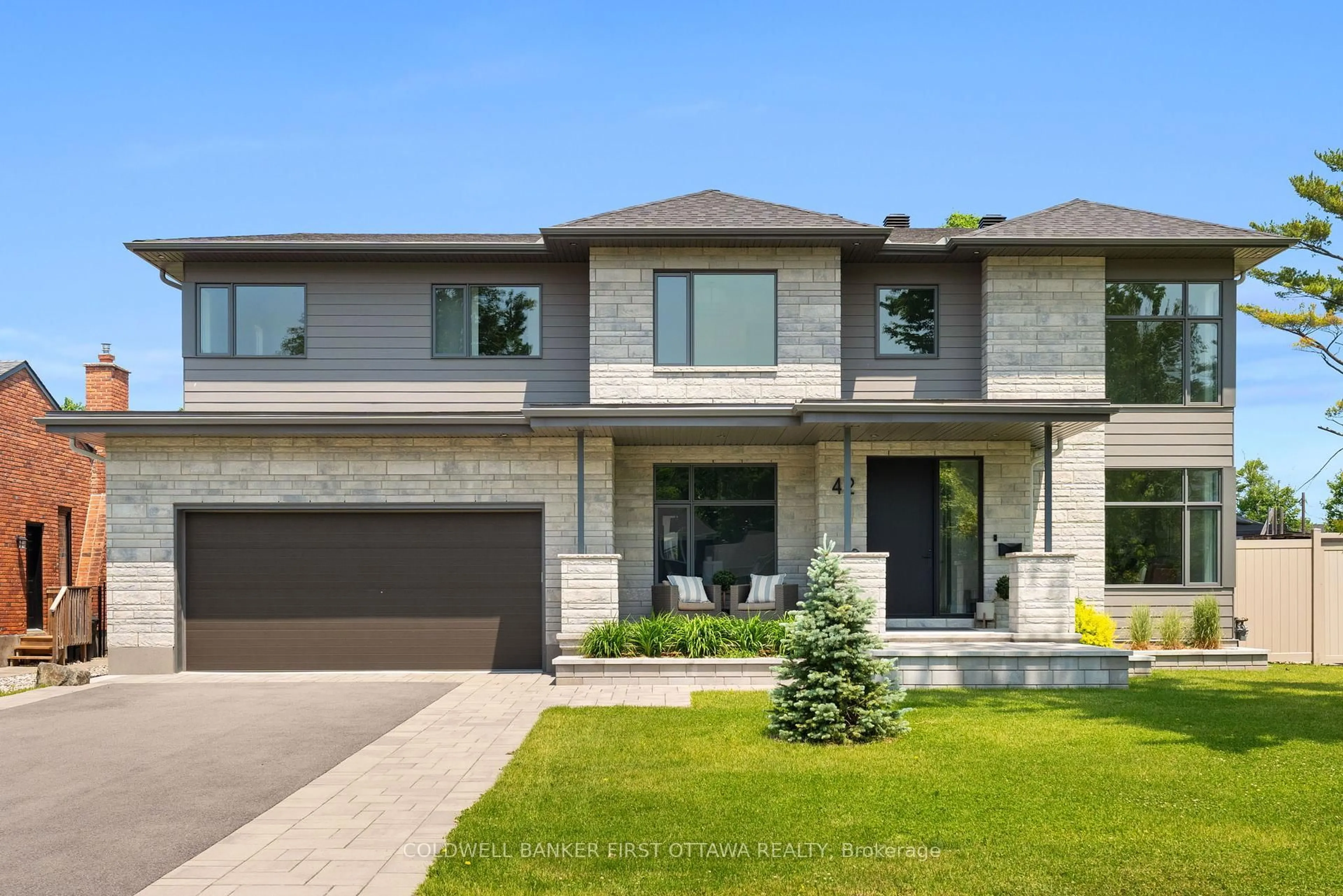Discover the essence of Napa Valley in Rothwell Heights with this spectacular home on a rare 1.01-acre lot overlooking Rothwell Ridge, just 15 minutes from downtown Ottawa. Renovated in 2019, the home combines contemporary style with natural beauty, featuring floor-to-ceiling black-framed windows and oak hardwood floors. The fenced property includes a landscaped backyard and a sophisticated front courtyard with a pool bathed in western light. The main floor offers an open concept living / dining room with stunning treed views, a feature fireplace, and a gourmet kitchen with high-end appliances and custom polished nickel hardware. The second floor has four bedrooms, including a luxurious primary suite with a private balcony, a sophisticated ensuite bath and 3 additional bedrooms. The basement includes a family room, laundry, and an extra bedroom with a full bath. Napa Valley House offers extraordinary living with breathtaking views and unique architectural elegance.
Inclusions: Cooktop, Built/In Oven, Microwave, Wine Fridge, Dryer, Washer, Dishwasher, Hood Fan
