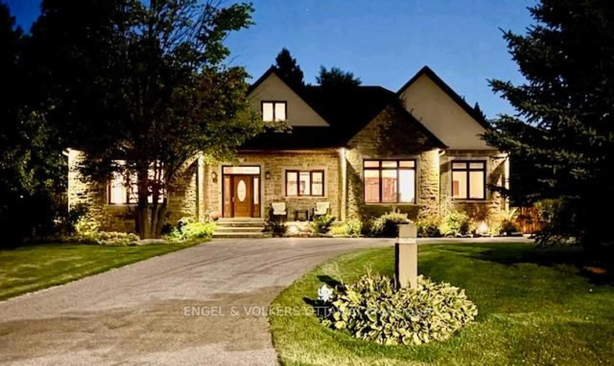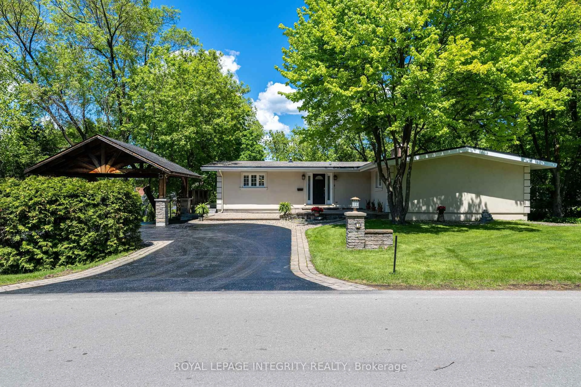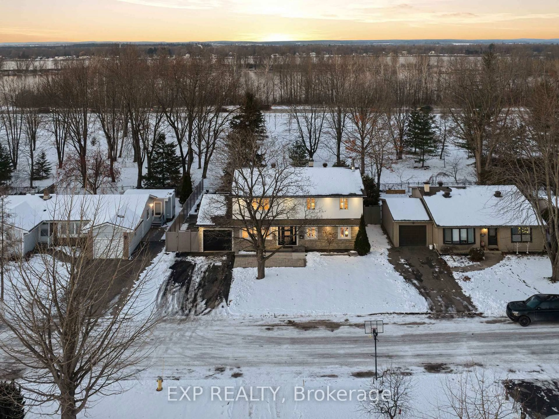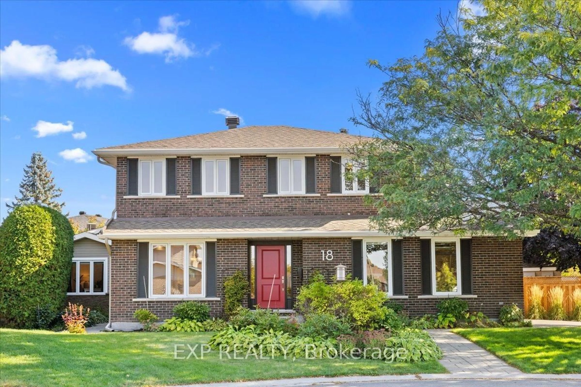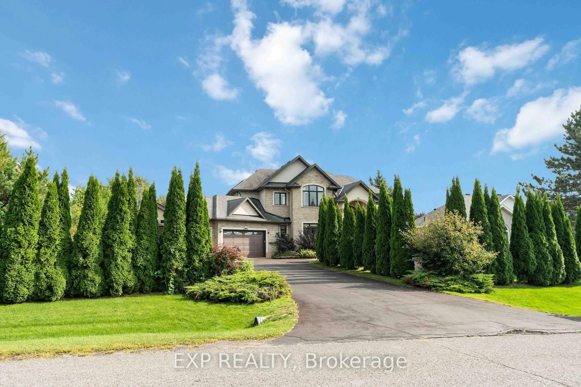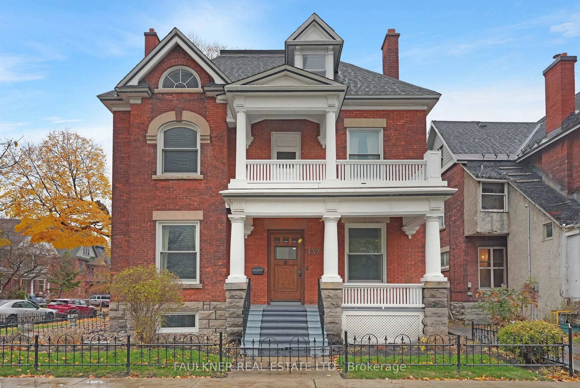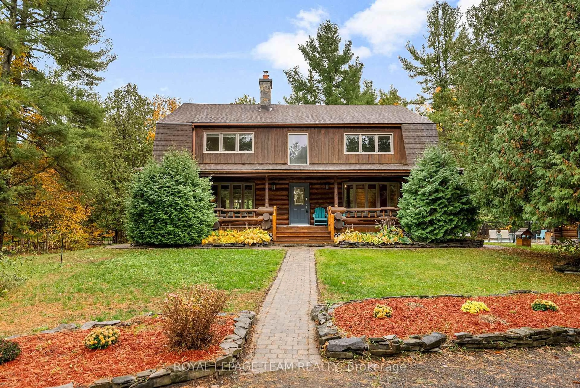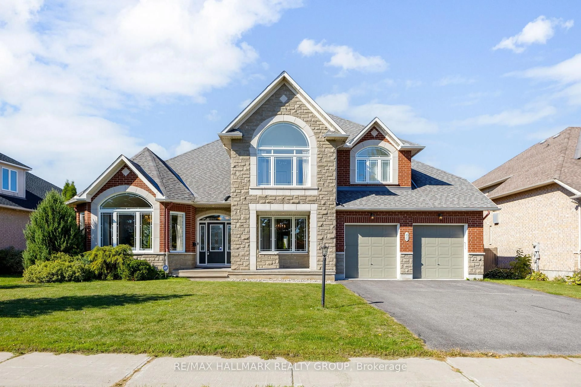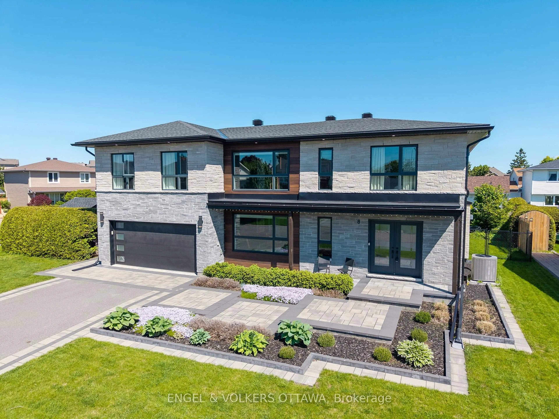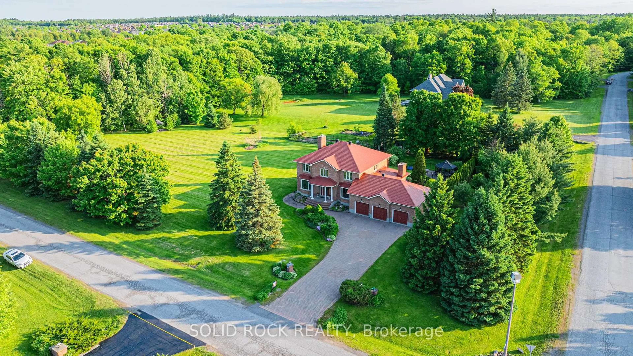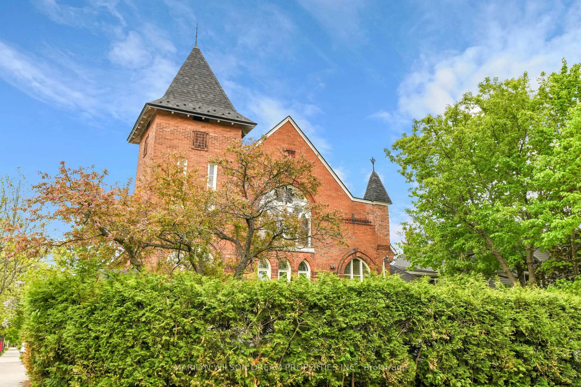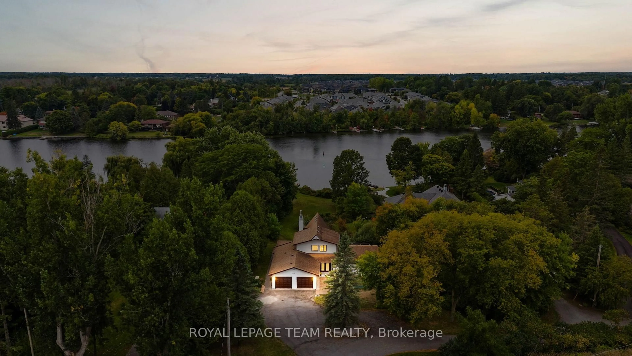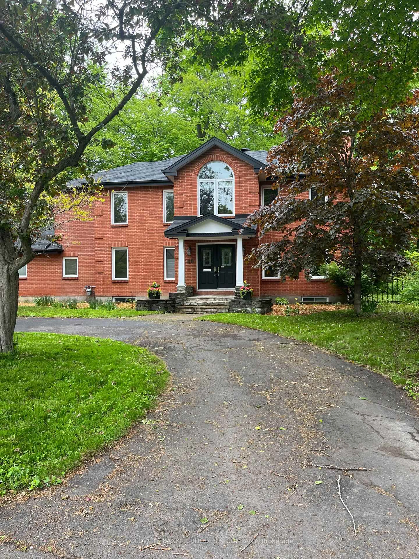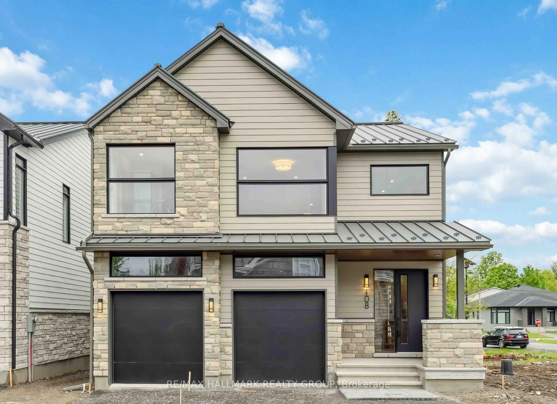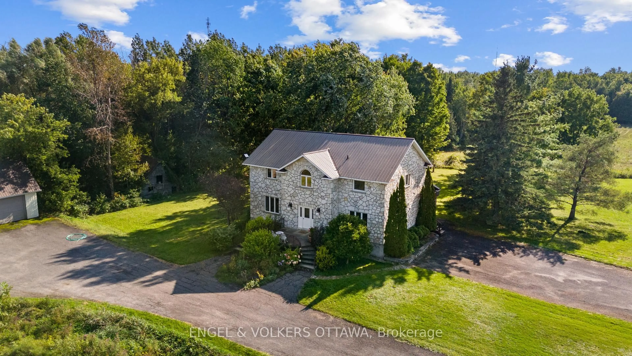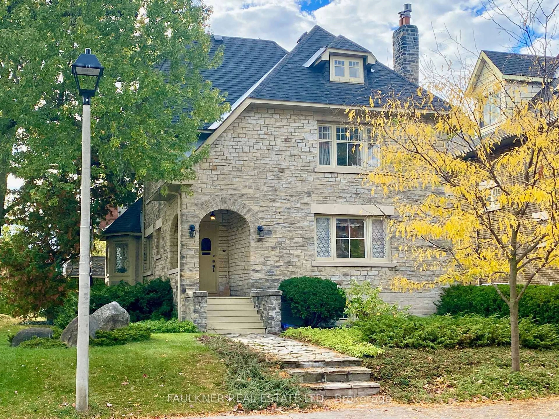Welcome to 3 Allan Place, an exceptional 5-bedroom executive home that brings together traditional elegance with modern updates in one of Ottawa's most coveted neighbourhoods. Located on a corner lot, on a quiet dead-end street just steps from the Central Park, the Rideau Canal, and the shops and restaurants of the Glebe. A stately front staircase leads to the spacious foyer welcoming you to this gracious home. Move-in ready, this home features all of the classics of a grand home - centre hall plan, wide staircases, high ceilings, hardwood floors and trim, pocket doors, expansive space.The main floor features a formal living room and dining room, a bright renovated kitchen, and a main-floor den, perfect for reading or relaxing in front of the TV. The upper levels include a private third-floor primary suite that includes a spacious bedroom, 6-piece ensuite, walk-in closets, and a large adjoining lounge -- an ideal space to unwind at the end of the day. The 2nd level features 4 bedrooms which double as offices or dens, and a renovated main bath with a walk-in shower. The lower level offers excellent living space for a rec room or home gym. The professionally landscaped, fully fenced backyard is a true oasis in the heart of the city featuring a large patio, gardens, and plenty of space to play or entertain. A pedestrian lifestyle awaits you with easy walking to transit, fitness, Lansdowne, and excellent schools. Too many upgrades to list, you will appreciate the character of an older home that has been meticulously maintained and thoughtfully renovated to meet the demands of family living. Don't wait to book a visit - your next chapter starts here.
Inclusions: See attached for Additional Information, Floor Plans, Feature Sheet.
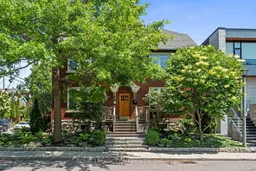 43
43


