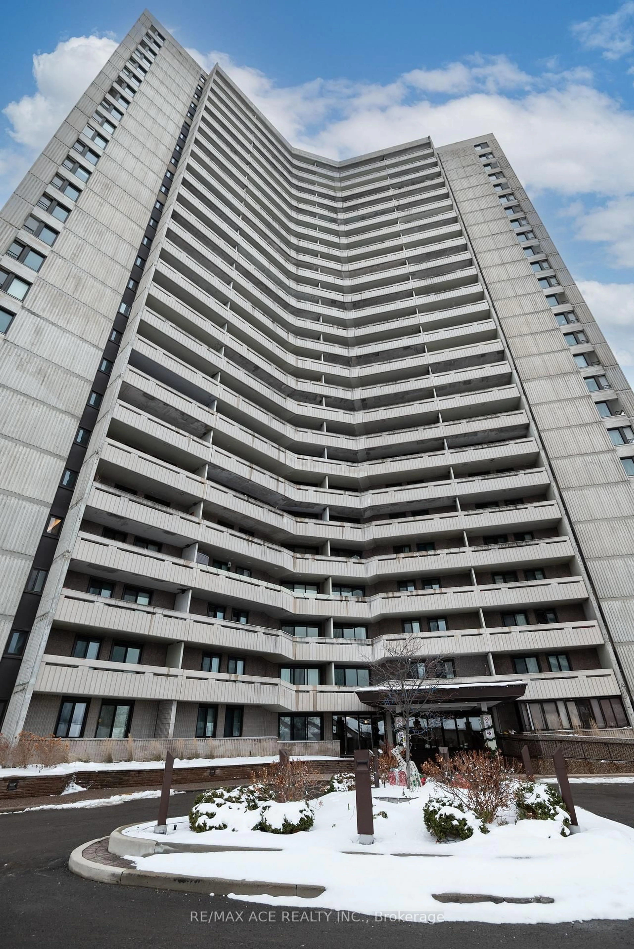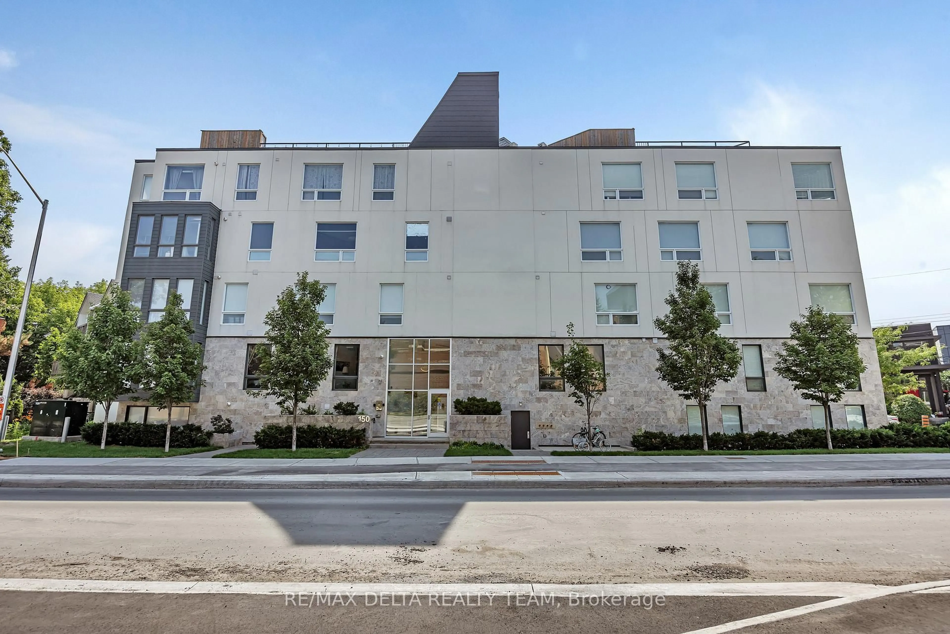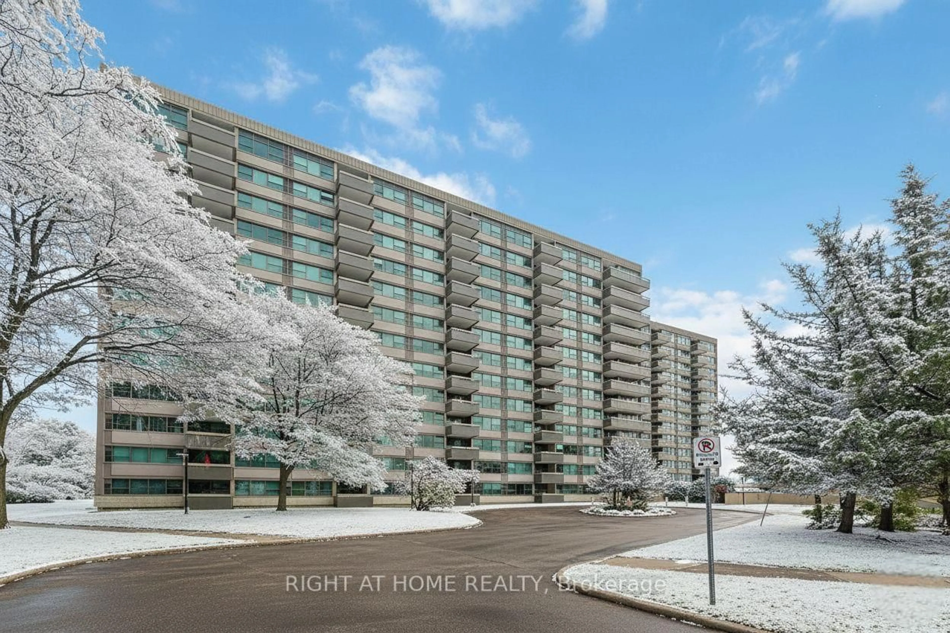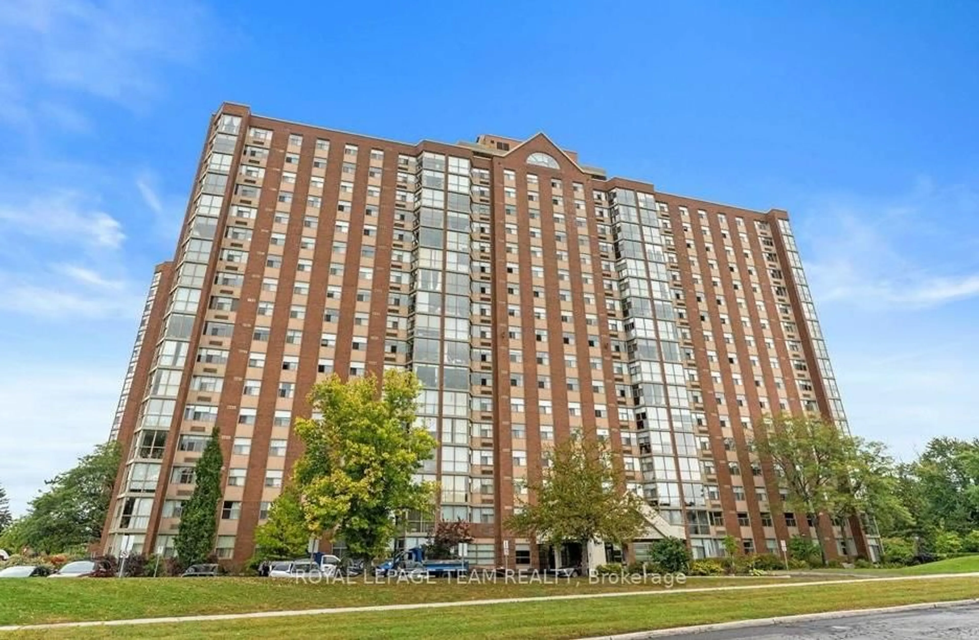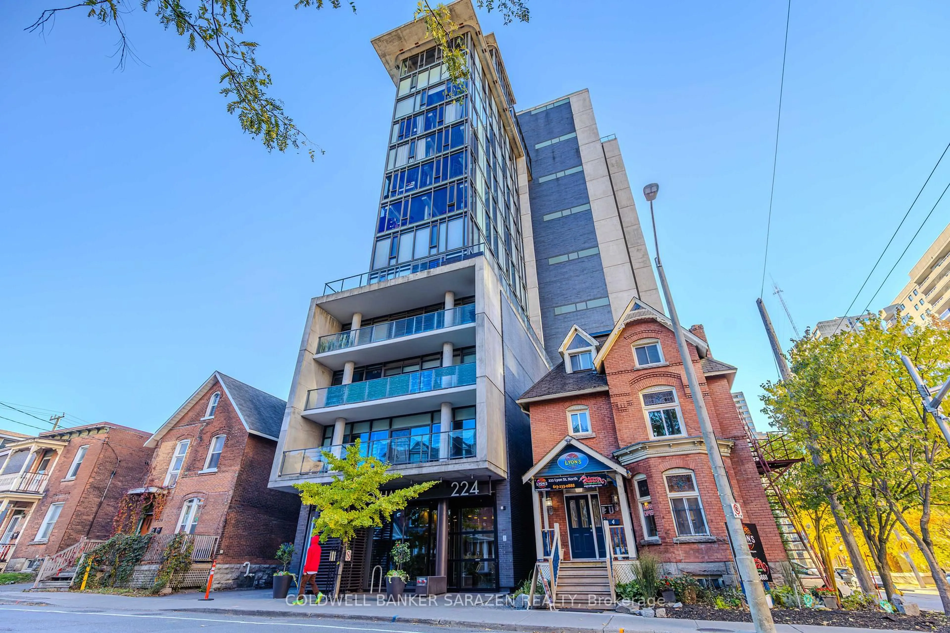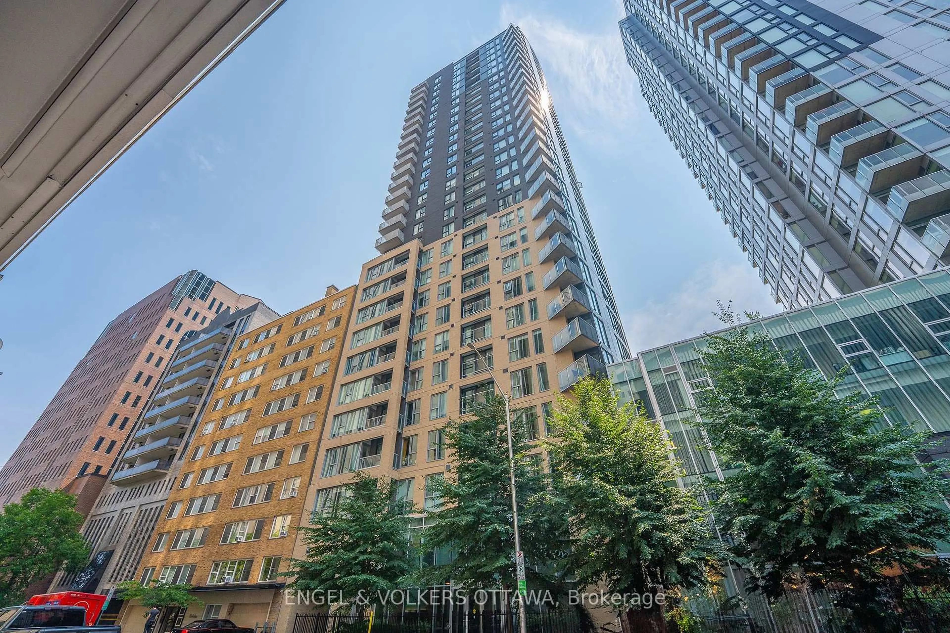Location Location! Welcome to maintenance free living at its finest! Newly lowered condo fees make this property even more desirable. This bright and spacious 1 bedroom condo is ideally located just steps from Mooney's Bay Beach, Hog's Back Falls, and Vincent Massey Park. You'll have easy access to cross-country ski trails, the Terry Fox facility, Carleton University, and the LRT, with downtown just minutes away. The open concept living and dining area is flooded with natural light, providing a perfect space for relaxing or entertaining. The expansive kitchen is a chef's dream, featuring updated cabinetry, tons of counter space, newer appliances, and a convenient desk area (home office space) . Retreat to the tranquility of the primary bedroom, which offers a large closet for all your storage needs. Enjoy your morning coffee or an evening cocktail on your private patio. The building offers fantastic amenities, including an outdoor pool, a gym, a sauna, and a tennis court. With your all-inclusive condo fees covering heat, hydro, and water, you can enjoy true peace of mind. The unit also comes with a storage locker and one parking space. Whether you're a first-time homebuyer, looking to downsize, or searching for a great investment property, this condo offers the perfect blend of comfort and convenience. Just lock your door and go! Parking B40, Locker 809. Some photos have been virtually staged.
Inclusions: Refrigerator, Stove, Dishwasher, Microwave/Hood Fan
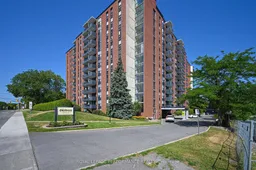 35
35

