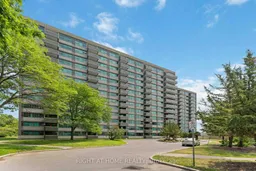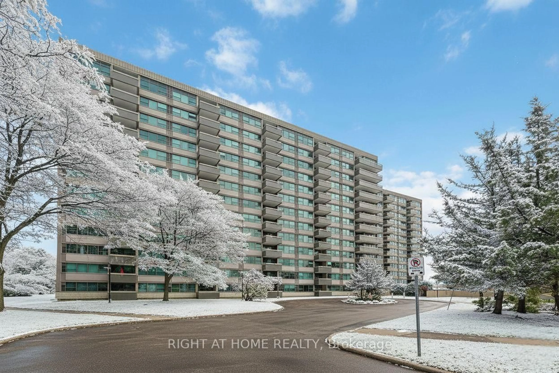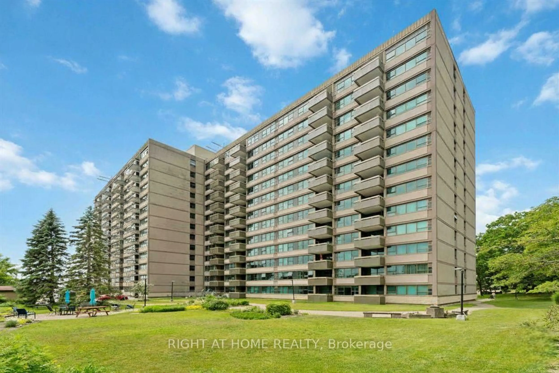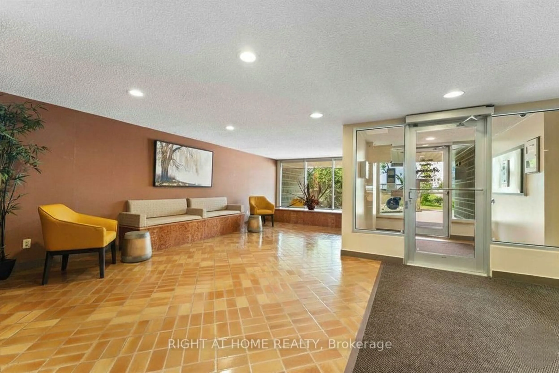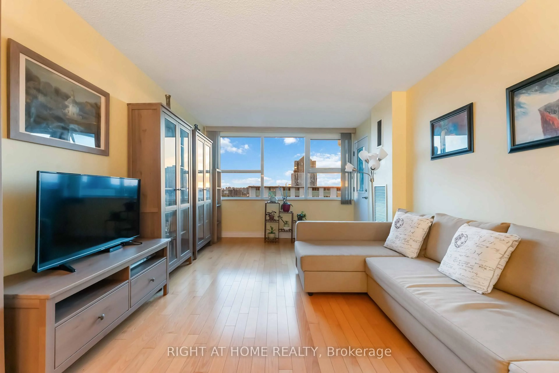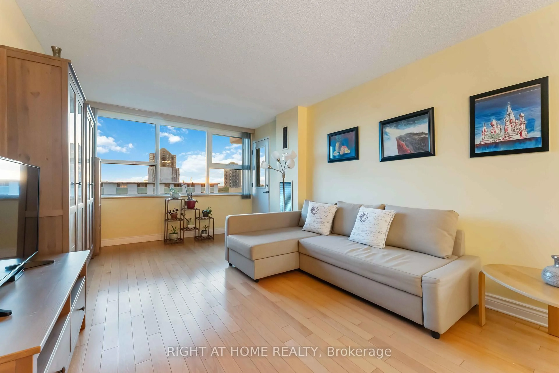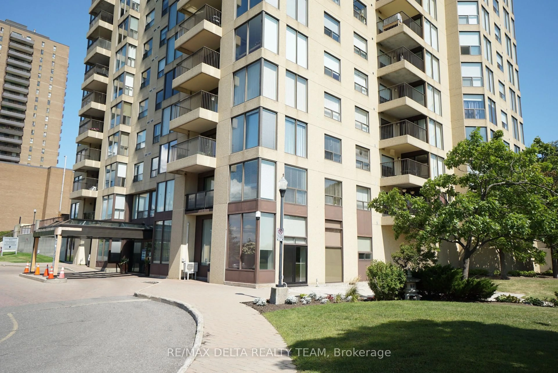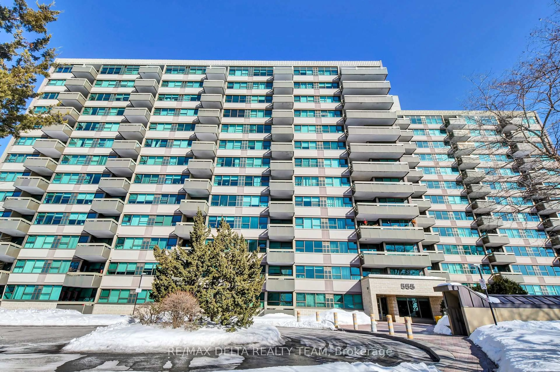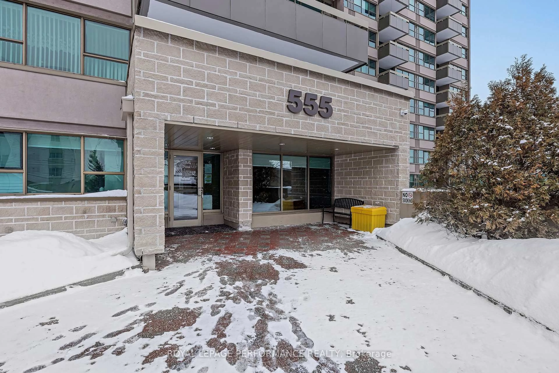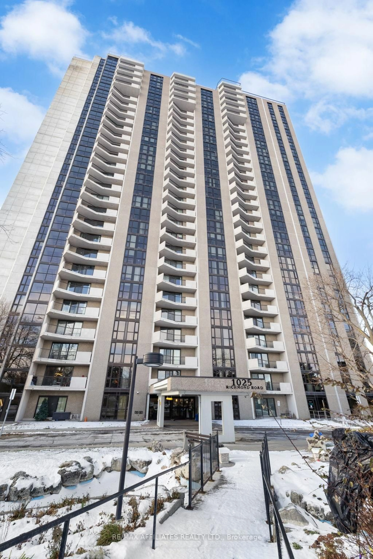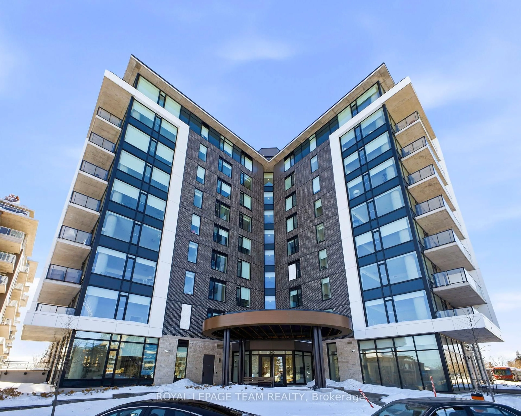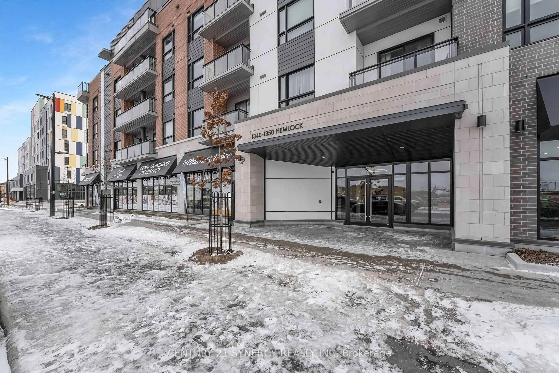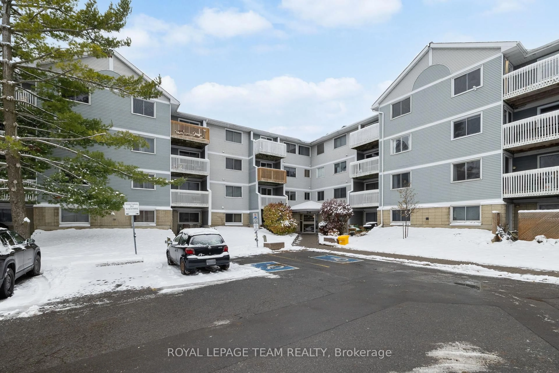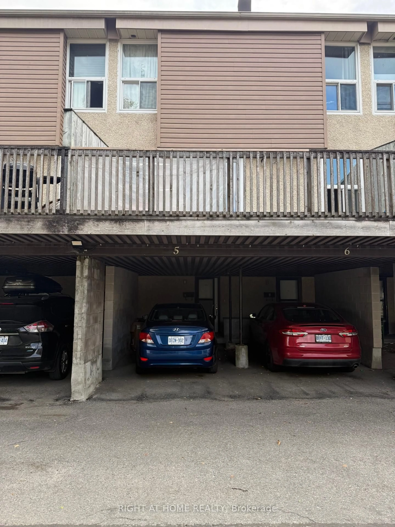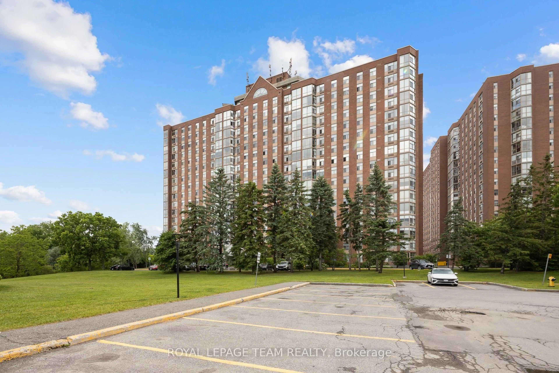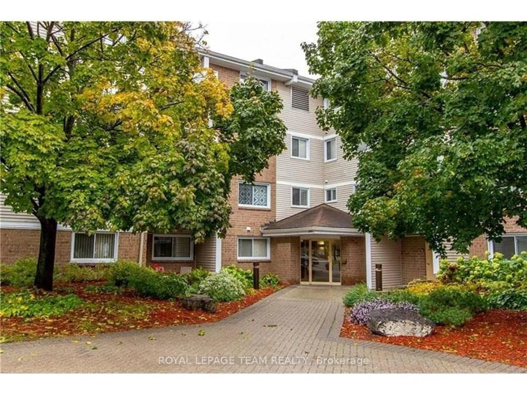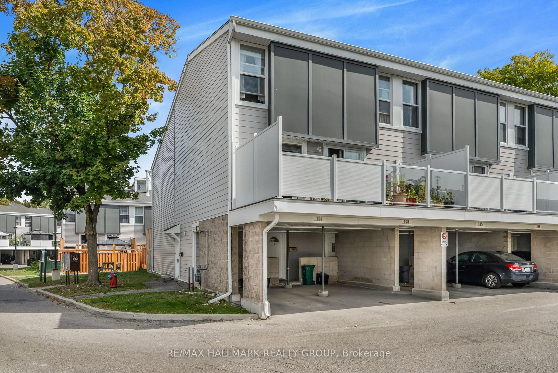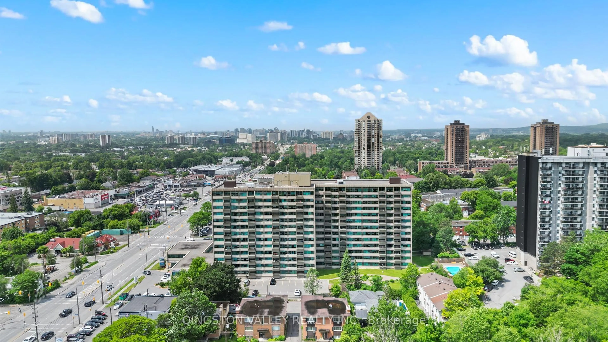555 Brittany Dr #903, Ottawa, Ontario K1K 4C5
Contact us about this property
Highlights
Estimated valueThis is the price Wahi expects this property to sell for.
The calculation is powered by our Instant Home Value Estimate, which uses current market and property price trends to estimate your home’s value with a 90% accuracy rate.Not available
Price/Sqft$330/sqft
Monthly cost
Open Calculator
Description
Bright and spacious 2-bedroom, 1.5-bath condo in the sought-after Manor Park community! This well-designed unit offers a functional layout with separate living and dining areas, gleaming floors throughout (completely carpet-free), and a warm, inviting kitchen with generous cabinet storage and plenty of counter space. The primary bedroom features its own private ensuite, while a convenient in-unit storage room provides everyday practicality. Enjoy relaxing evenings on the large west-facing balcony. Residents of this well-managed, smoke-free building enjoy resort-style amenities, including a saltwater outdoor pool, fitness centre, sauna, party room, community library, garden barbecue area, and one underground parking space. Unbeatable location with groceries, shops, restaurants, schools, Montfort Hospital, CMHC, NRC, parks, and walking trails all close by. Quick access to transit, the LRT, Highway 417, and downtown in just 10 minutes. Clean, move-in ready, this condo offers the perfect blend of comfort, convenience, and lifestyle. Water and Hydro are included in condo fees.
Property Details
Interior
Features
Main Floor
Primary
3.98 x 3.07Br
3.65 x 2.66Dining
3.96 x 3.27Kitchen
2.46 x 2.36Exterior
Features
Parking
Garage spaces 1
Garage type Underground
Other parking spaces 0
Total parking spaces 1
Condo Details
Inclusions
Property History
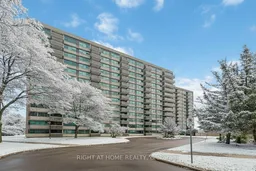 30
30