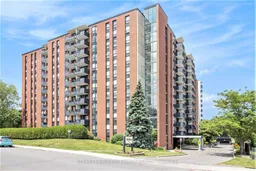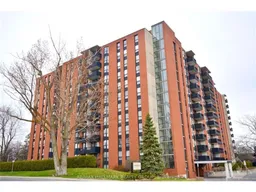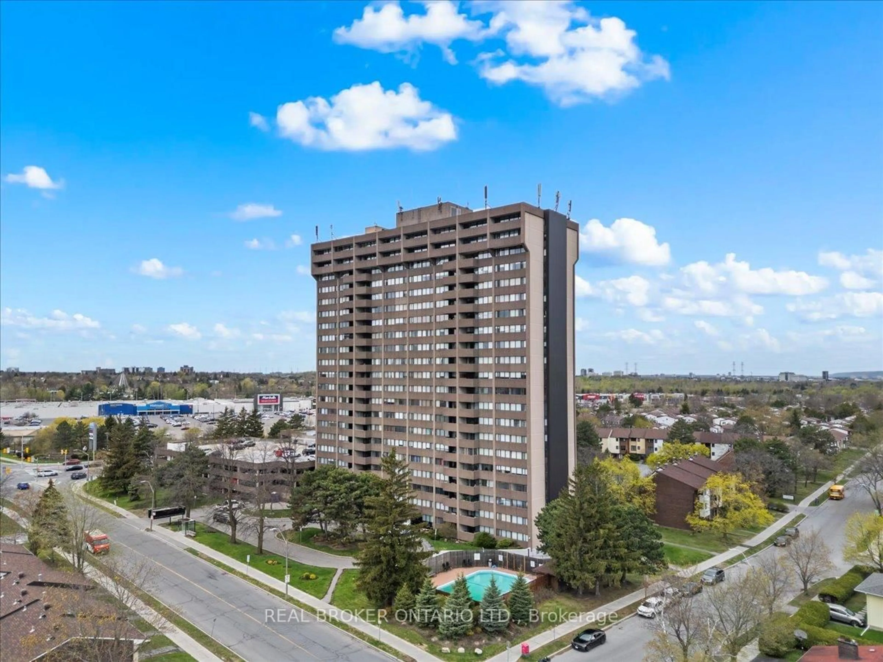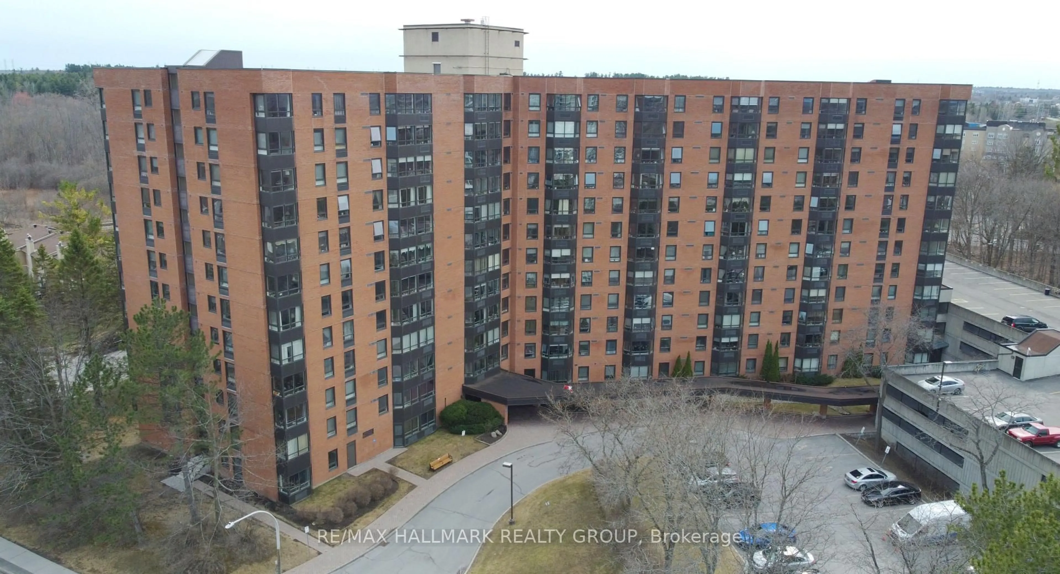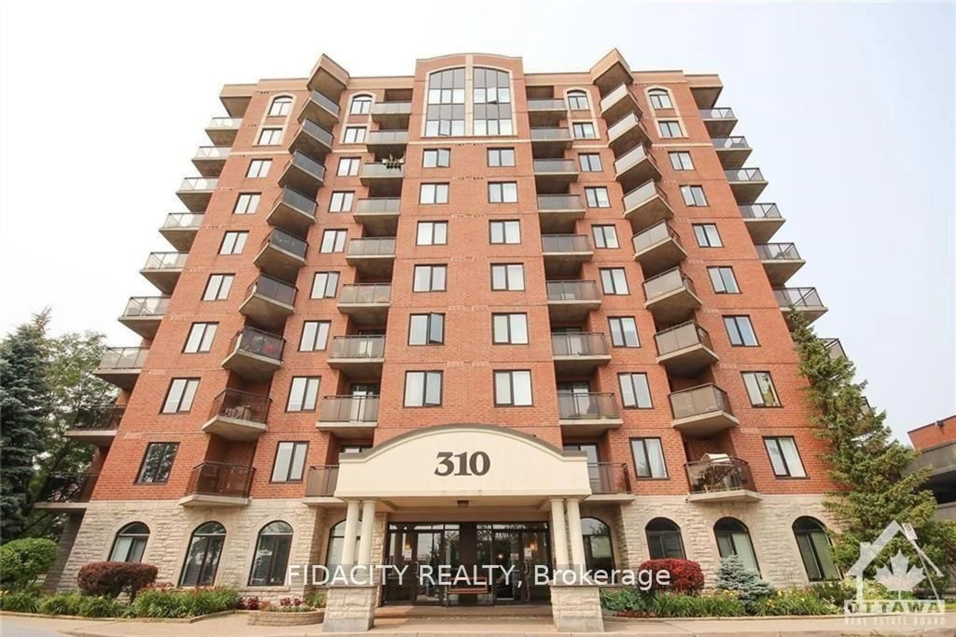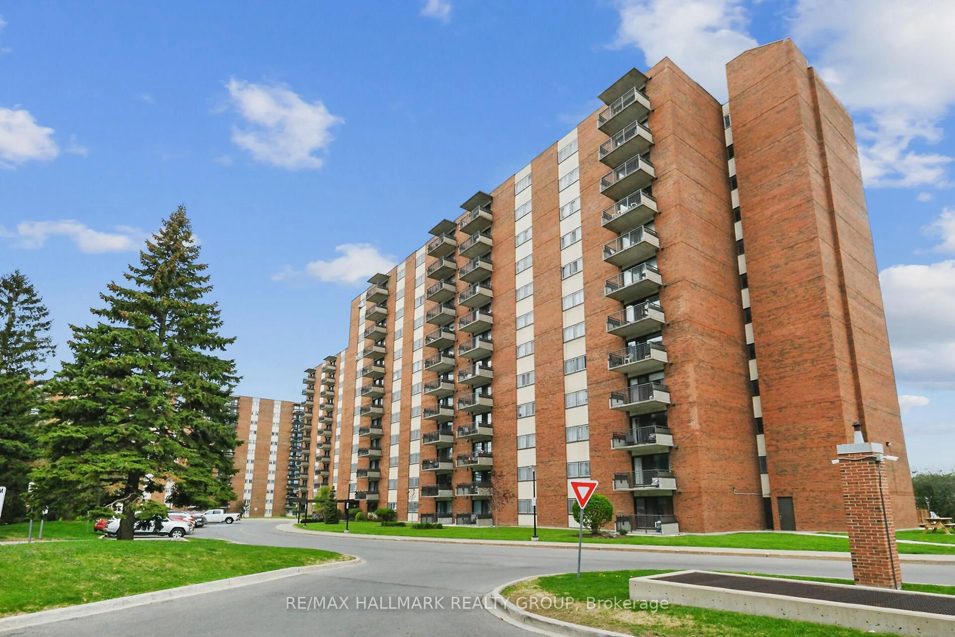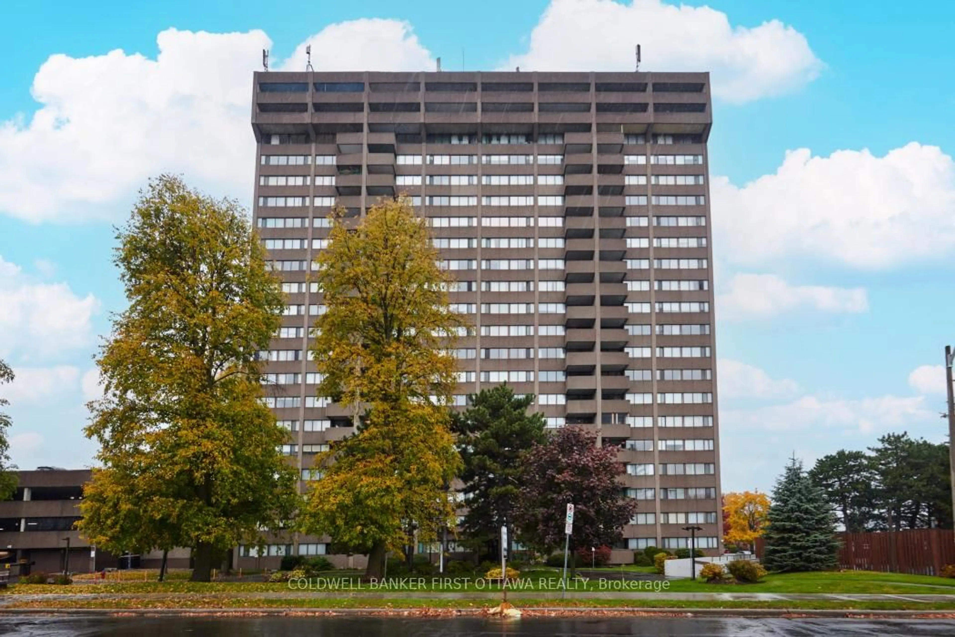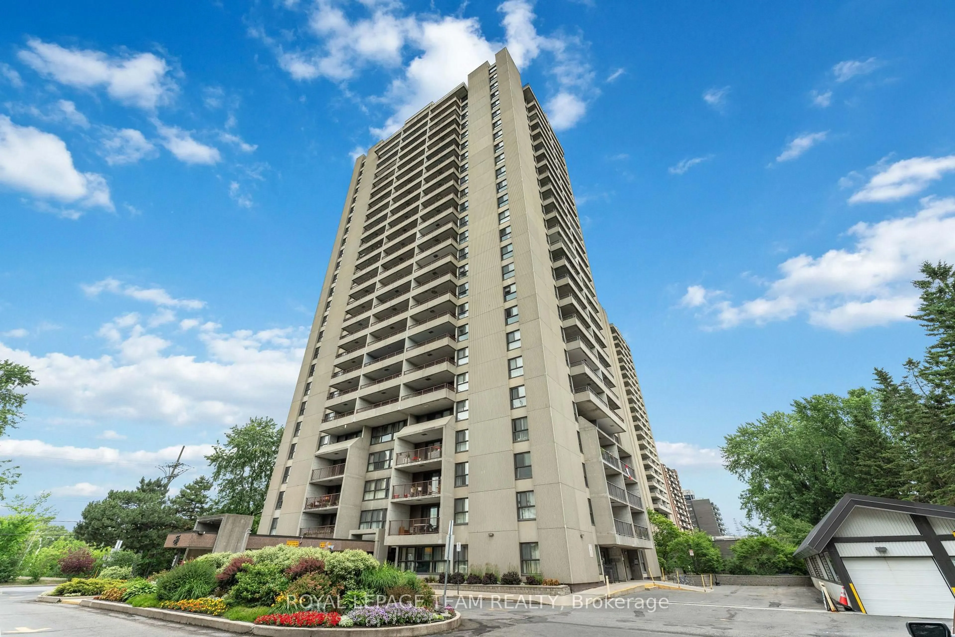This isn't just a condo - it's your private retreat above the trees. This turn-key, renovated penthouse offers a blend of modern design and everyday livability, just moments from Mooney's Bay. Open the door & you are welcomed into a bright open-plan layout that was completely reimagined in 2019 to maximize space, light and flow. The modern kitchen is a true centerpiece, with sleek quartz countertops on the center island perfect for casual dining or entertaining. The removal of walls around the kitchen has created an airy connection to the living/dining area, which is enhanced by hardwood floors and recessed pot lighting. Bedroom offers plenty of space for your king-sized bed and the spa-inspired bathroom has been fully redesigned with elegant fixtures and contemporary finishes. Unwind on your northeast-facing balcony, where sky views and soft breezes offer a quiet moment away from it all. Life here extends beyond your front door - swim laps in the outdoor pool, hit the tennis court, relax in the sauna, or connect with neighbours in the lounge. There's also a guest suite, fitness area with pool table, secure bike storage, and more. Monthly condo fees include all utilities - heat, air conditioning, hydro, water, and building insurance - making for truly hassle-free living. Good news for buyers, the current condo fees of $804.60 will be decreasing to $590.33 effective August 1st, 2025. With Mooney's Bay right across the street, Carleton University nearby and easy access to transit, parks, paths and Ottawa's downtown, everything you need is within reach.
Inclusions: All appliances
