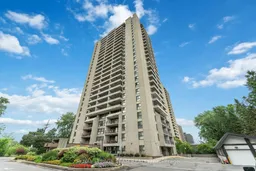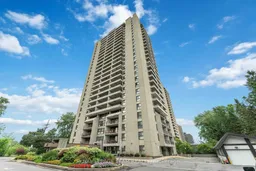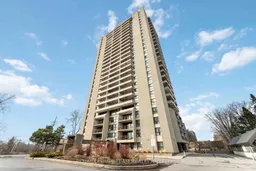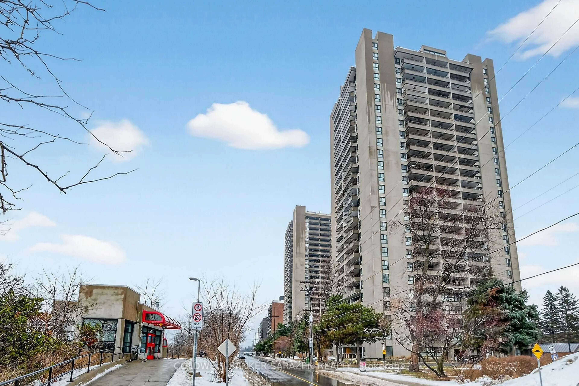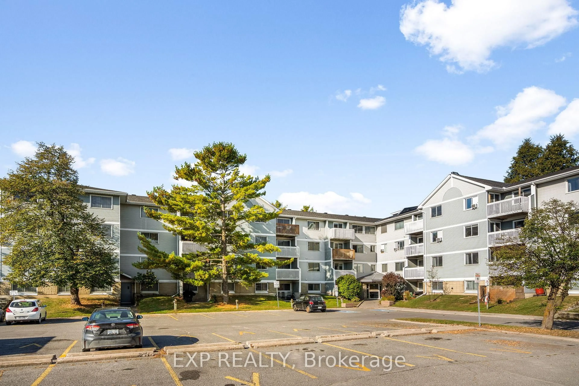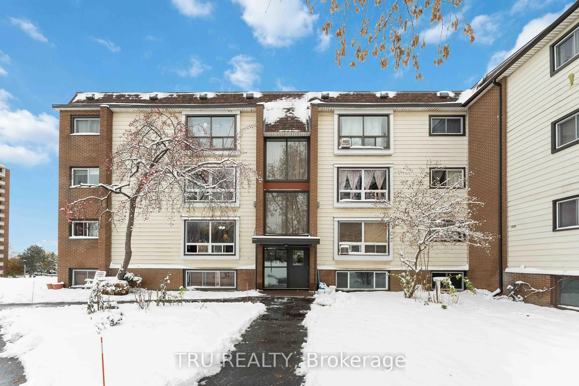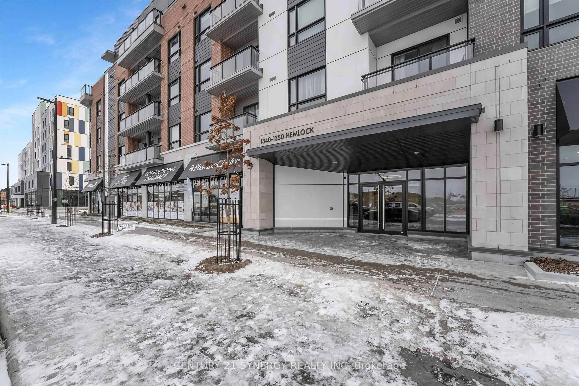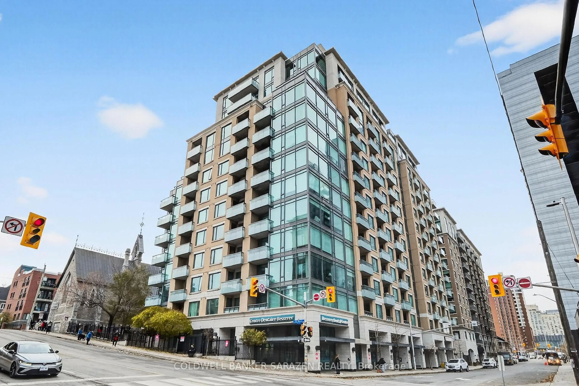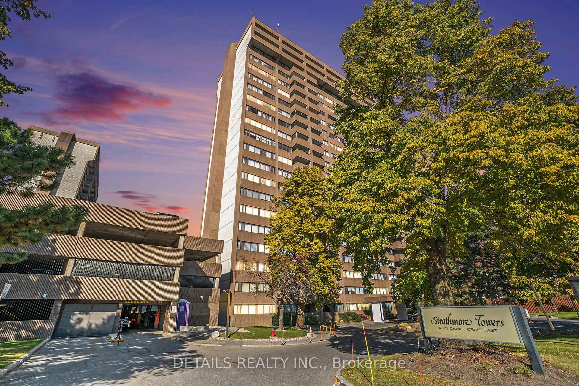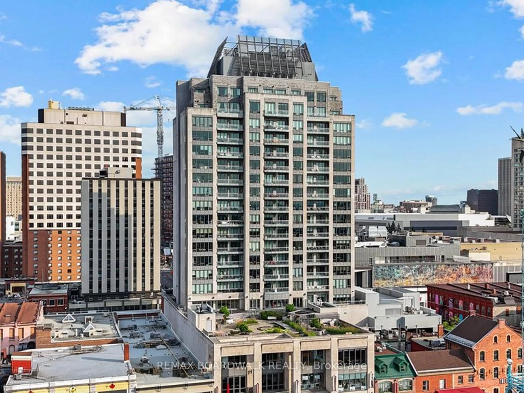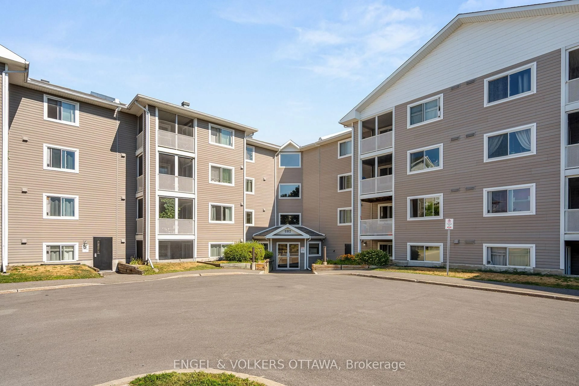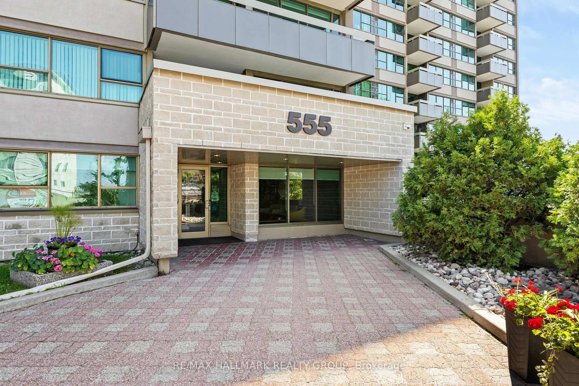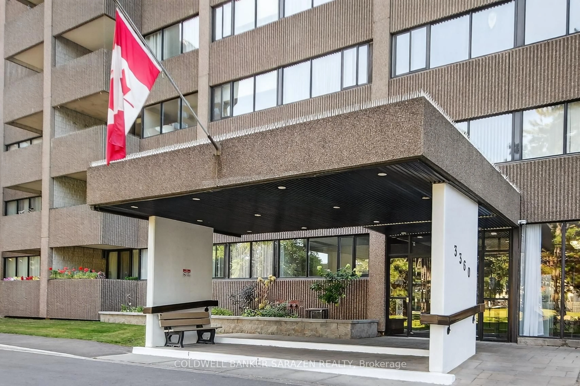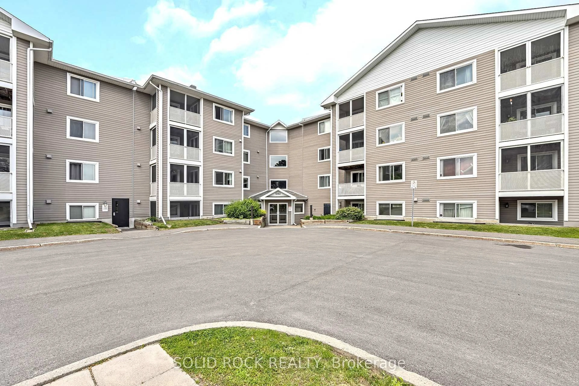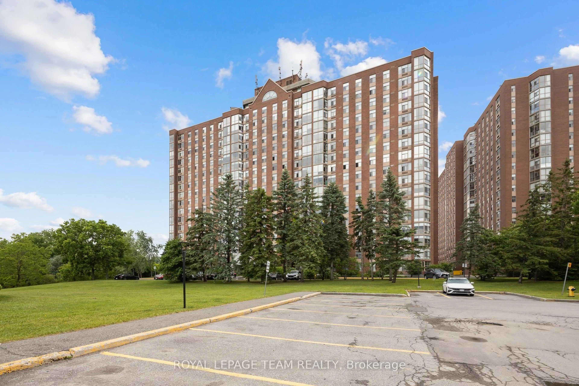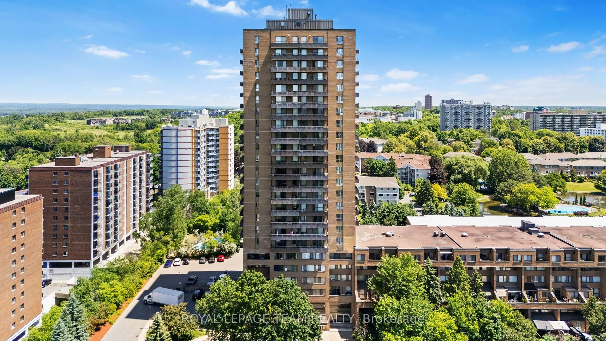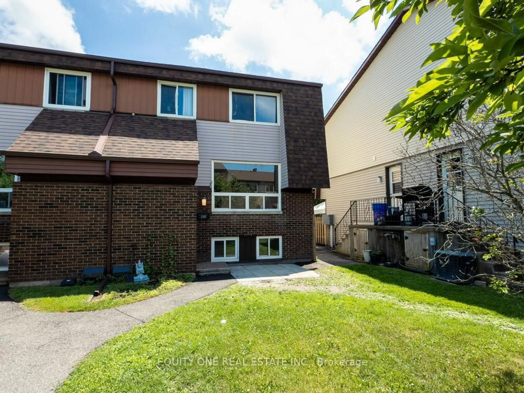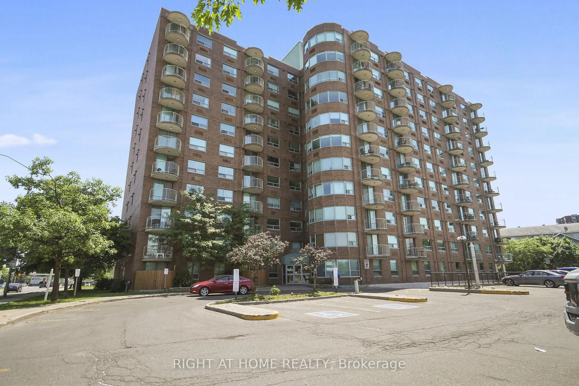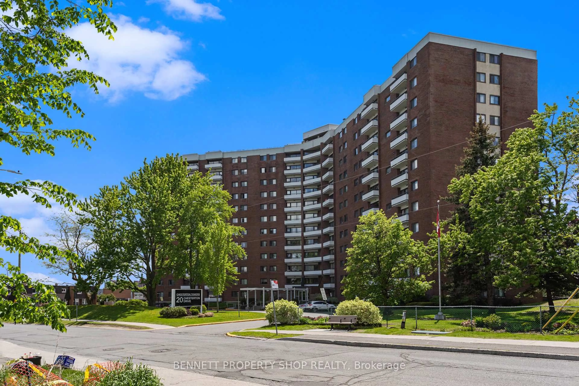Live worry-free in this all-inclusive condo - NO UTILITY BILLS (Heat, hydro & water are all included in your condo fee!) across the street from Smyth bus station, where you can quickly hop on a bus and head into the city. Located above the Rideau River, this one-bedroom apartment offers unbeatable southwest-facing views and an ideal opportunity for those seeking comfort, convenience, and lifestyle. Centrally located, you're just minutes from shops, restaurants, parks, and transit, making it easy to stay connected to everything the city has to offer. Inside, enjoy a spacious open-concept living and dining area - perfect for entertaining or simply soaking in the sunset. The fully-equipped kitchen includes a fridge, stove, dishwasher, and microwave, making meal prep a breeze. The generous primary bedroom offers plenty of room to unwind, while the full bathroom adds everyday functionality. This unit also includes a storage locker and underground parking, plus there is a shared laundry facility on the same floor. Residents also enjoy access to the party room on the main floor, as well as the gym and an indoor pool.
Inclusions: Stove, Refrigerator, Dishwasher, Hood Fan, curtain & curtain rod in living room
