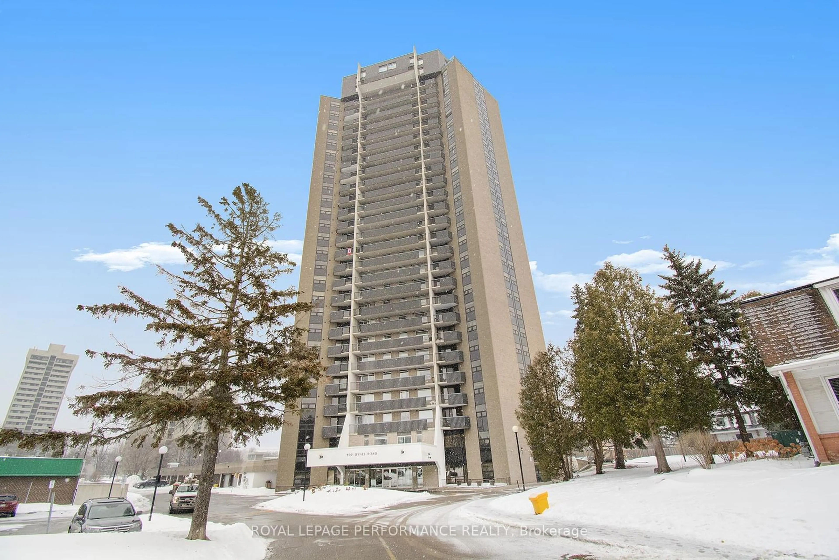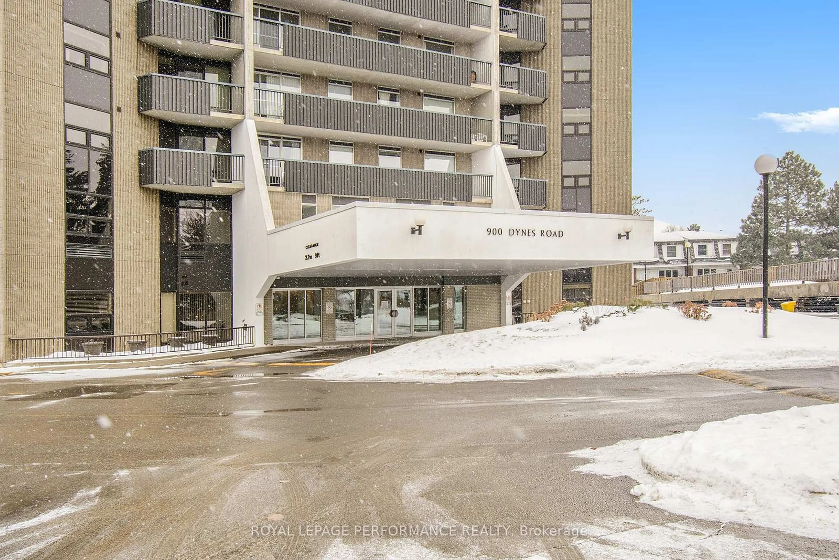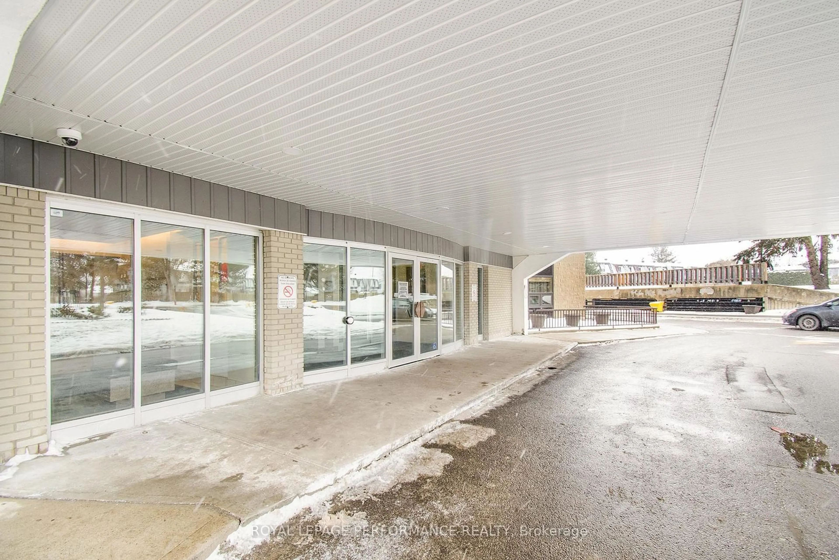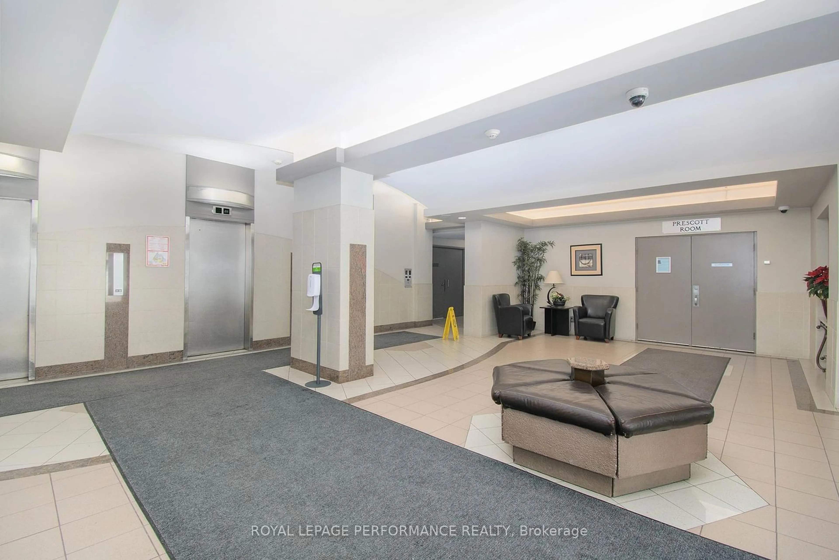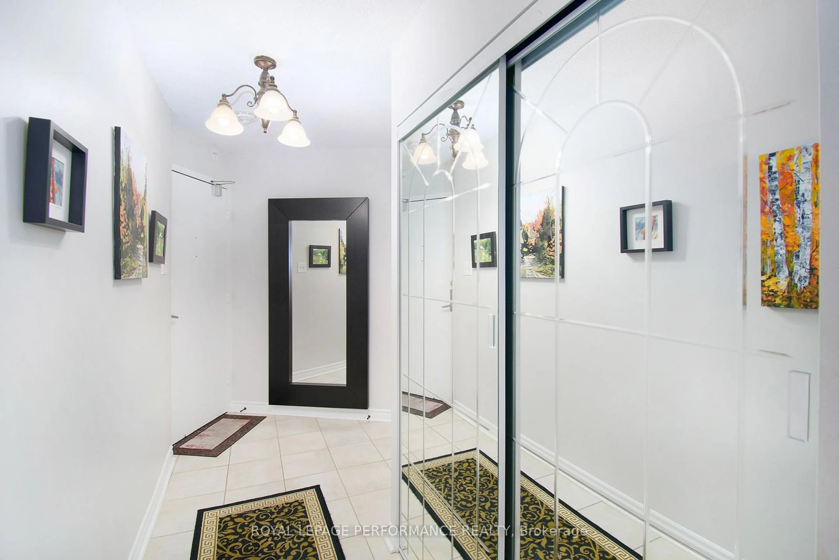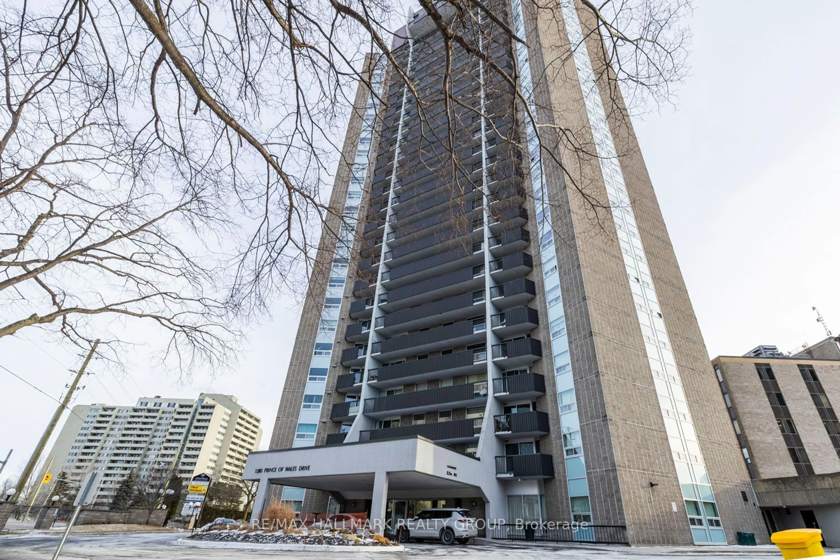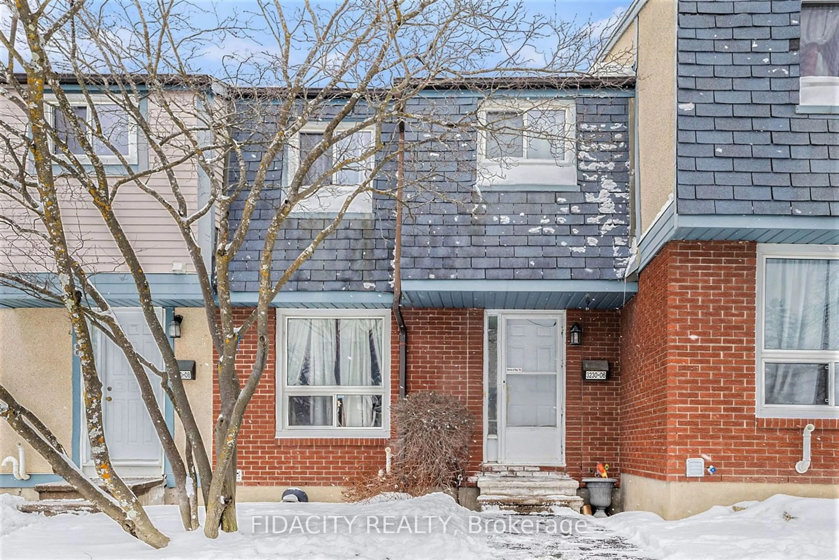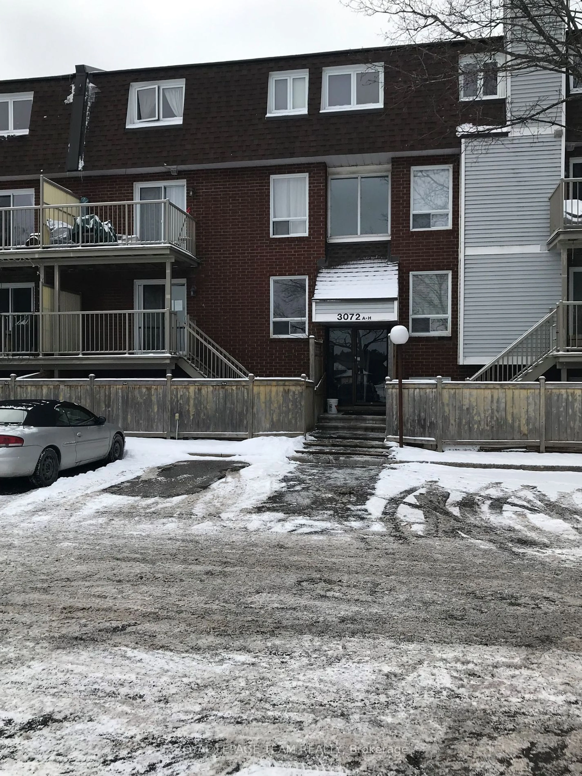900 Dynes Rd #2306, Mooneys Bay - Carleton Heights and Area, Ontario K2C 3L6
Contact us about this property
Highlights
Estimated ValueThis is the price Wahi expects this property to sell for.
The calculation is powered by our Instant Home Value Estimate, which uses current market and property price trends to estimate your home’s value with a 90% accuracy rate.Not available
Price/Sqft$372/sqft
Est. Mortgage$1,353/mo
Maintenance fees$838/mo
Tax Amount (2024)$2,548/yr
Days On Market2 days
Description
Fully furnished & affordable! This well maintained condo offers bright, southern exposure looking over the Rideau River & Mooney's Bay Beach. With 2 bedrooms, 1 full bathroom, underground parking & condo fees that are inclusive of all utilities, all that's left to do is move in & enjoy. The unit itself offers a spacious entrance with a double door closet, as well as a walk in storage room. Stepping into the open concept living & dining room, you will note the bright, easy to maintain laminate plank floors & amazing views through your updated patio door. The kitchen has been upgraded with white cabinetry & appliances, and offers plenty of counter space for a bright & clean feeling without compromising on practicality. Both bedrooms can comfortably fit large beds & dressers, have full sized closets & great views. The bathroom has been upgraded to include ample storage space in neutral tones I This building offers a great indoor pool, party room & large, shared laundry room. The condo fees are inclusive of your utilities, and the hot water tank is owned, allowing for easy monthly budgeting I Extremely convenient location! Located within walking distance to Carleton University and Mooney's Bay Beach as well as the Experimental Farm walking paths & more, while offering easy bus access to the University of Ottawa, Billings Bridge, etc.
Property Details
Interior
Features
Main Floor
Bathroom
2.33 x 2.27Tile Floor
Foyer
3.30 x 2.00Closet / Tile Floor
Other
2.33 x 1.65Large Closet / Tile Floor
Dining
4.98 x 1.86Open Concept / Laminate
Exterior
Features
Parking
Garage spaces 1
Garage type Underground
Other parking spaces 0
Total parking spaces 1
Condo Details
Amenities
Indoor Pool, Party/Meeting Room, Sauna, Visitor Parking
Inclusions
Property History
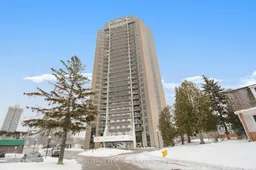 29
29
