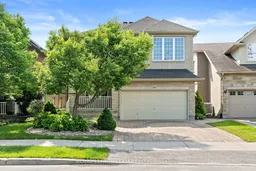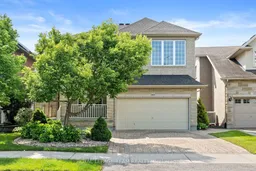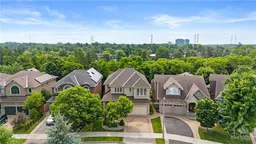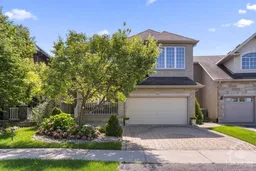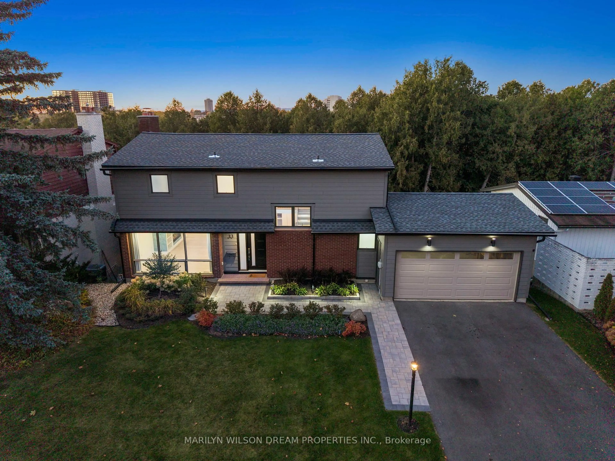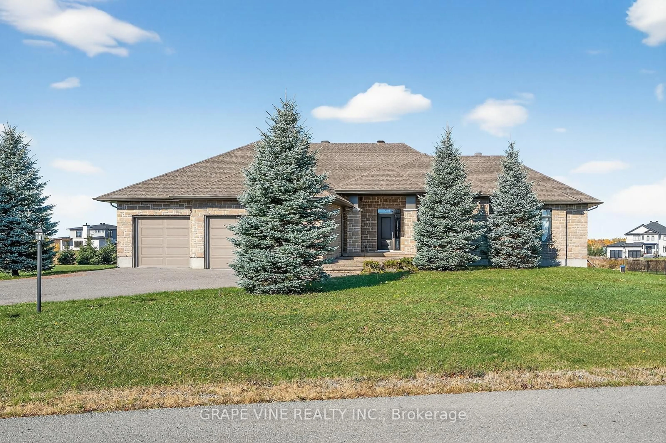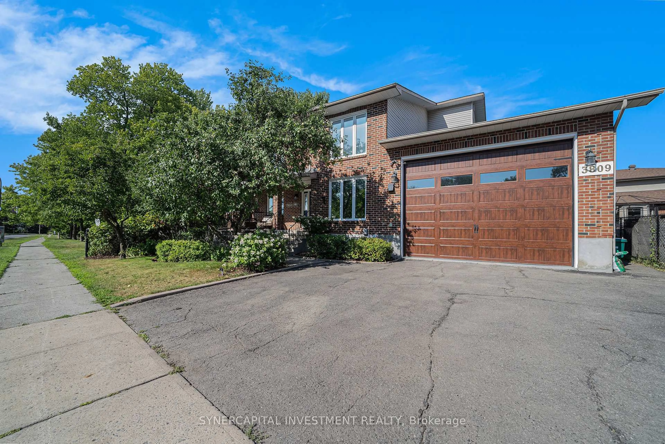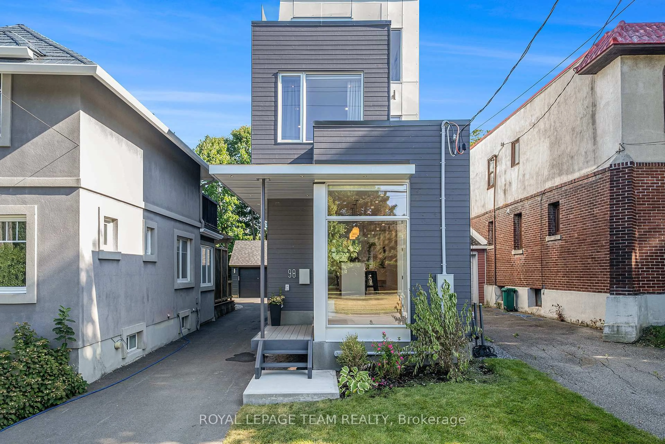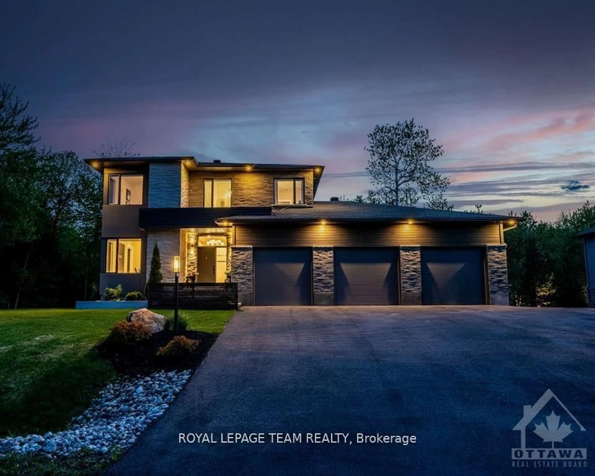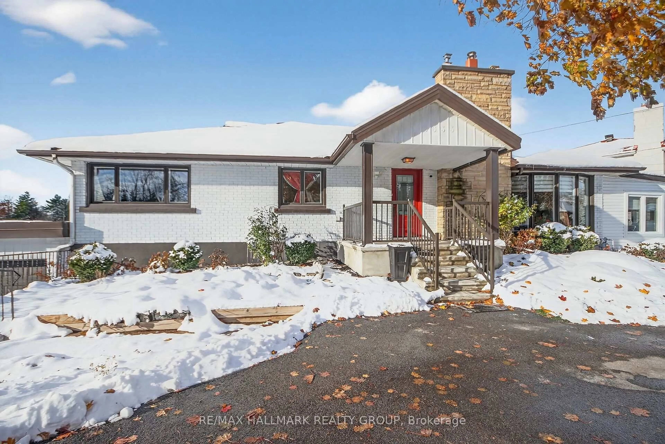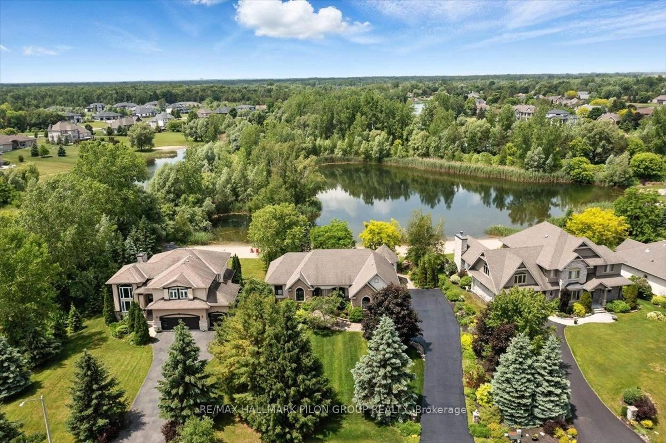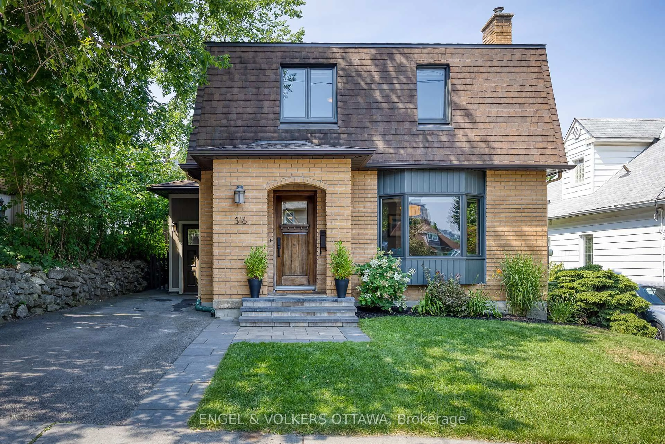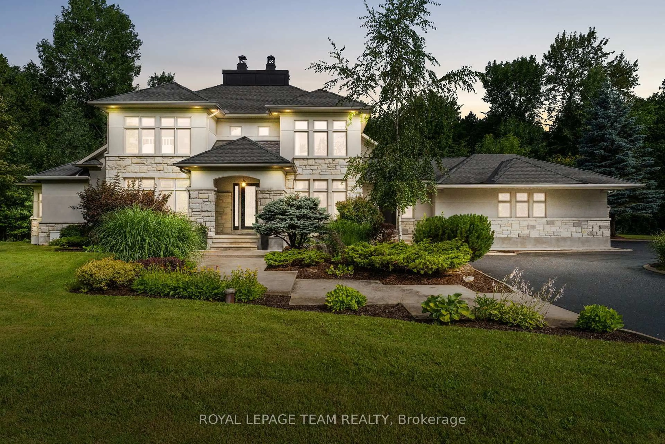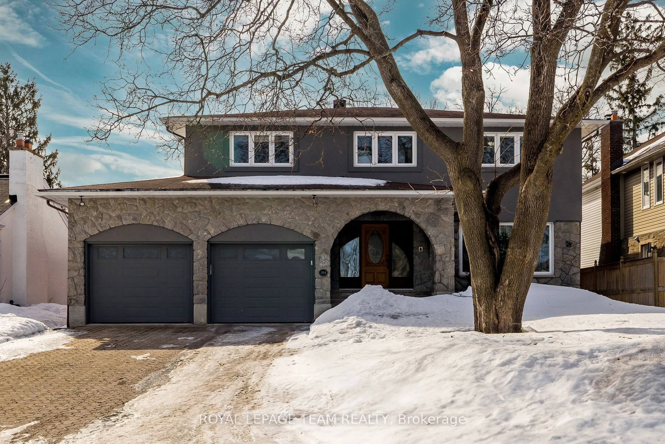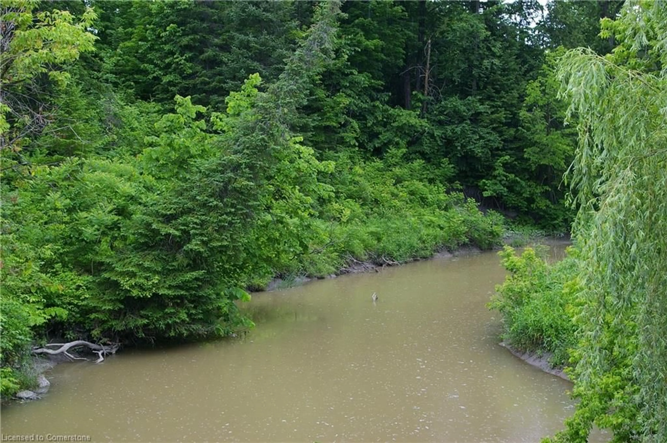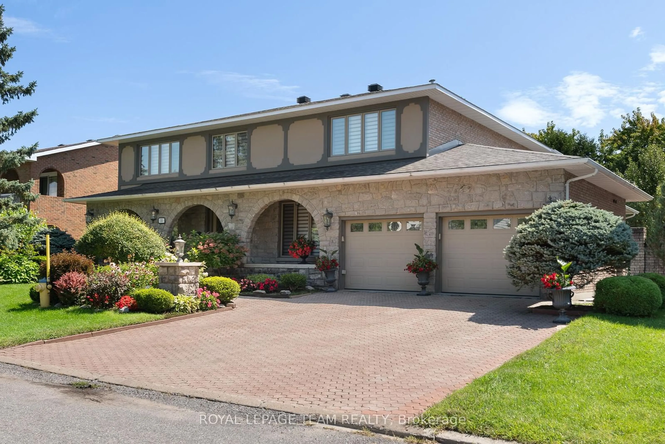RENTED!!! Waiting for the Deposit! This beautifully designed 4-bedroom, 3.5-bathroom detached home with a private home office offers a rare blend of elegant architecture and refined finishes, privacy, and natural beauty in one of Ottawa's most sought-after neighbourhoods. Built in 2007, it backs onto forested parkland with stunning views of the Rideau River and no rear neighbours. Inside, 9-foot ceilings on every floor and soaring 18-foot ceilings in the foyer and living room create an airy, open atmosphere. Large South-facing windows fill the home with natural light, while a double-sided gas fireplace adds warmth and style to both the formal and casual living spaces. The gourmet kitchen features a 3-tier quartz island, Miele stainless steel appliances, a 36-inch induction cooktop with a powerful hood fan, built-in oven and microwave, and an oversized Liebherr wine fridge. Thoughtful details like under-cabinet lighting, tall upper cabinetry, and double sinks elevate the space. The kitchen and breakfast area flow seamlessly into a private backyard with a stone patio and wood deckperfect for entertaining or relaxing in total privacy. A spacious main-level home office offers ideal space for working from home. Upstairs, the primary suite offers peaceful river views, a cozy gas fireplace, and a spa-like 5-piece ensuite with a freestanding tub, glass shower, and dual vanities. A 2nd bedroom with its own ensuite and 10-foot ceilings provides excellent privacy for guests or extended family, while 2 additional bedrooms share a full bathroom. The unfinished basement features 9-foot ceilings and a rough-in for a full bath, offering endless potential for future customization. Surrounded by scenic trails and minutes from local amenities, this move-in-ready home is the perfect choice for professionals, families, and anyone seeking a luxurious yet peaceful lifestyle.
Inclusions: Dishwasher, Built-in Microwave, Hood Fan, Refrigerator, Built-in Oven, Cooktop, Dryer, Washer, Auto Garage Door Opener and Remote Controls, Central Air Conditioning, Forced Air Gas Furnace, 2 Gas Fireplaces, Smoke Detector, All Bathroom Mirrors; All Light Fixtures, and All Window Blinds, Window Screens, and All Window Coverings; All Wall-Mounted TVs, Office Set, including the Desk, Bookcase & Side Drawers, Hot Water Tank.
