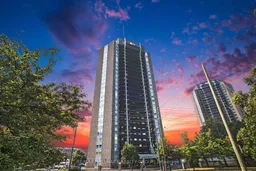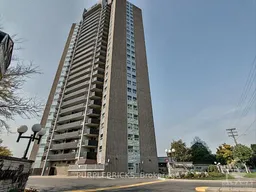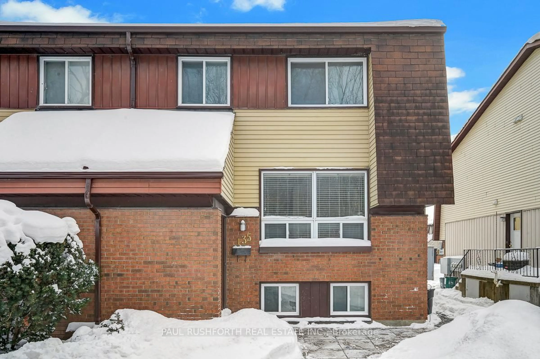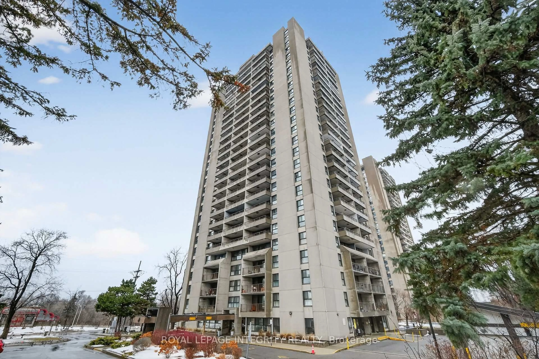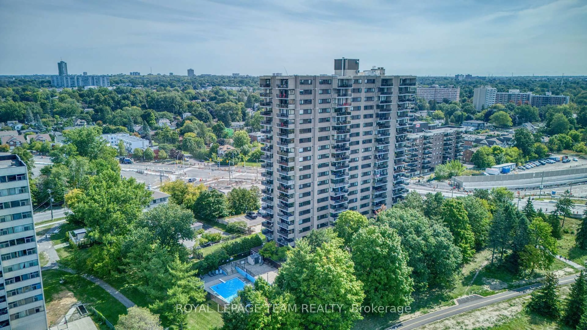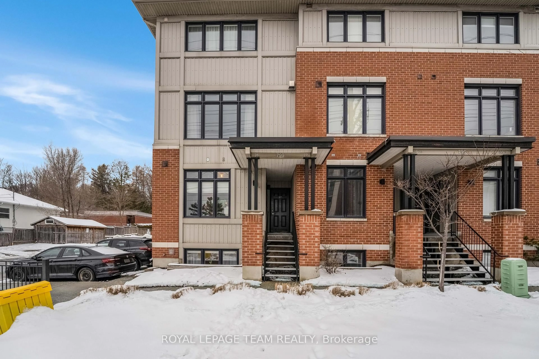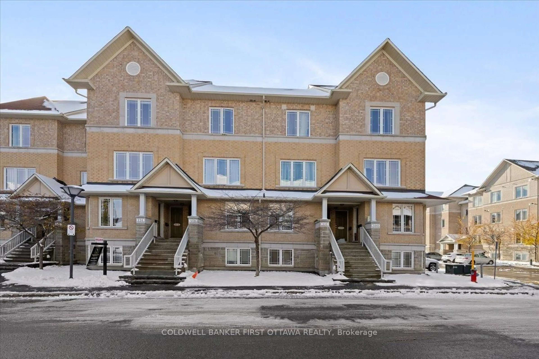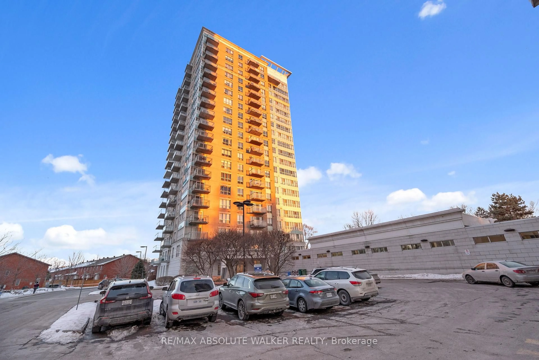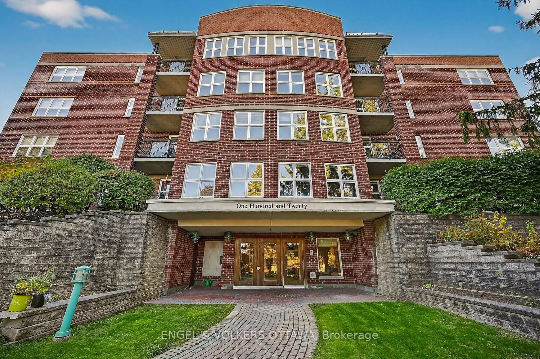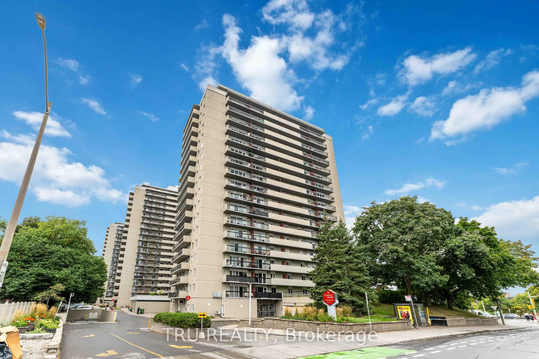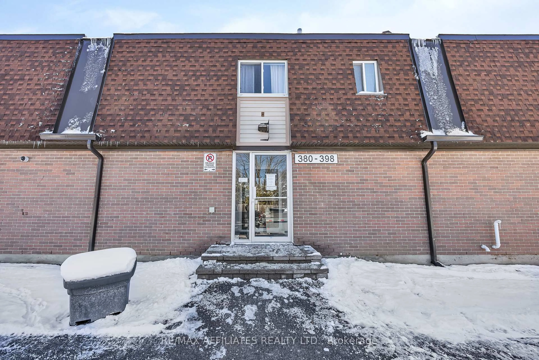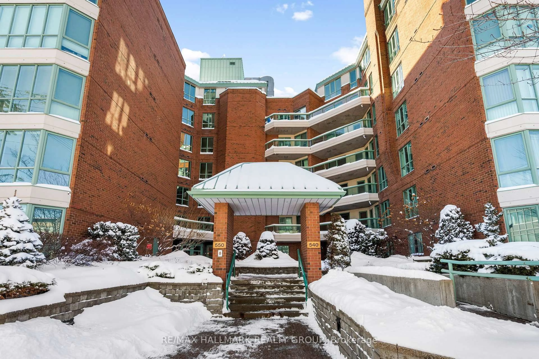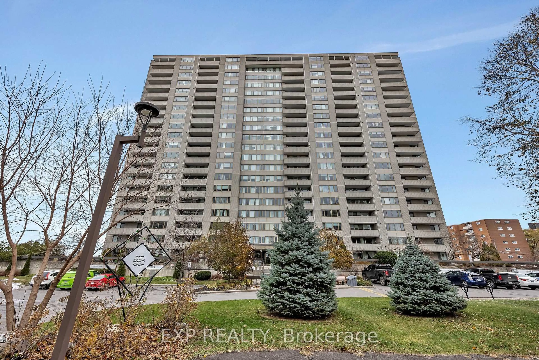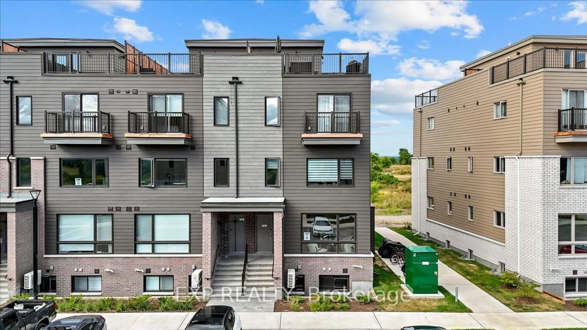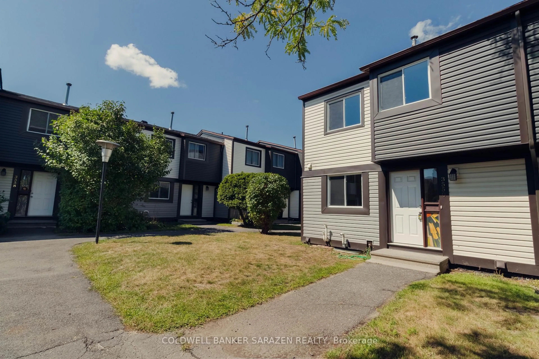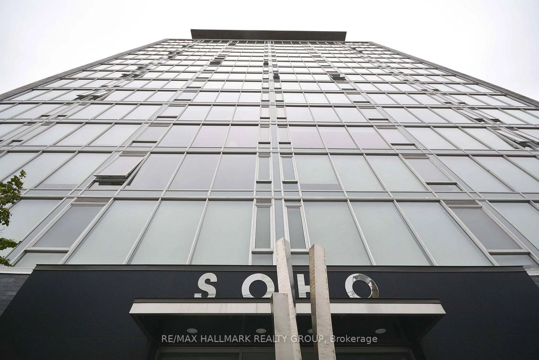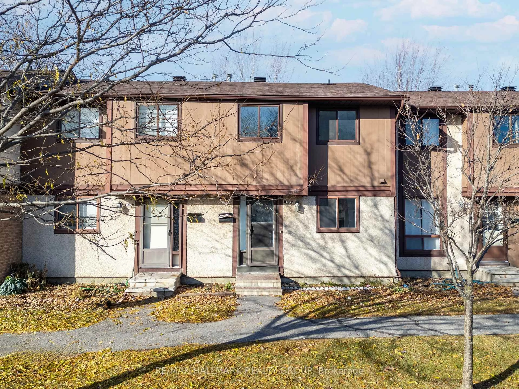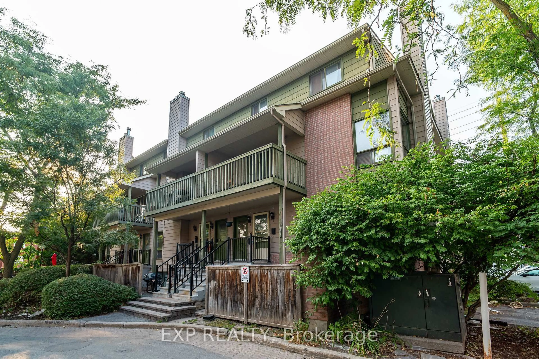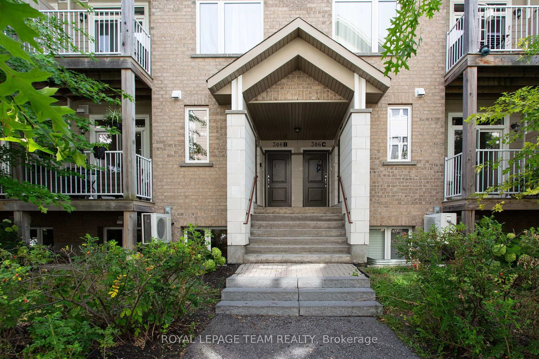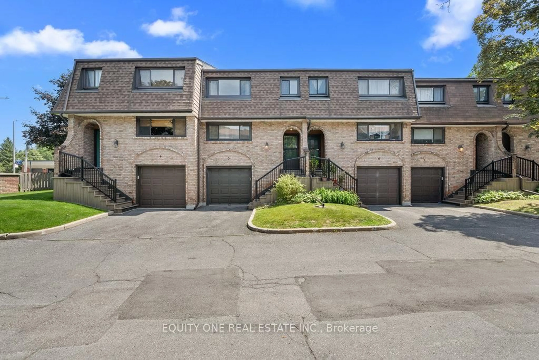This fully renovated 1,400+ sq. ft., 2-bedroom, 3-bathroom, two-storey penthouse isn't just a home, it's a front-row seat to Ottawas most iconic scenery. Whether you're enjoying a quiet evening in or hosting friends, every room is framed by scenery, the Experimental Farm, the Rideau Canal, the Rideau River, and even the Peace Tower are yours to admire from morning coffee to sunset cocktails.The open-concept main floor is designed for both beauty and function, with oversized windows that flood the space with natural light. The gourmet kitchen features brand-new stainless steel appliances, sleek quartz countertops, and generous cabinetry - perfect for preparing meals while soaking in the skyline. Freshly painted walls, new light fixtures, and impeccable maintenance make this home move-in ready. Step onto your private northwest-facing balcony for a front-row seat to breathtaking sunsets.Upstairs, the primary suite offers a serene retreat with sweeping views of the Experimental Farm and an en-suite bath. The second bedroom is equally spacious, with its own nearby full bath. Even the home office rivals the outlook of downtowns best corner offices.Set in the desirable Carleton Heights neighbourhood, you're minutes from green spaces, paths, and waterways, yet connected to downtown by excellent transit and cycling routes. With a Walk Score of 79 and a Bike Score of 98, this is urban living at its most scenic.
Inclusions: Fridge, Stove, Dishwasher, Hoodfan, All Light Fixtures, All Window Coverings, Built in Microwave
