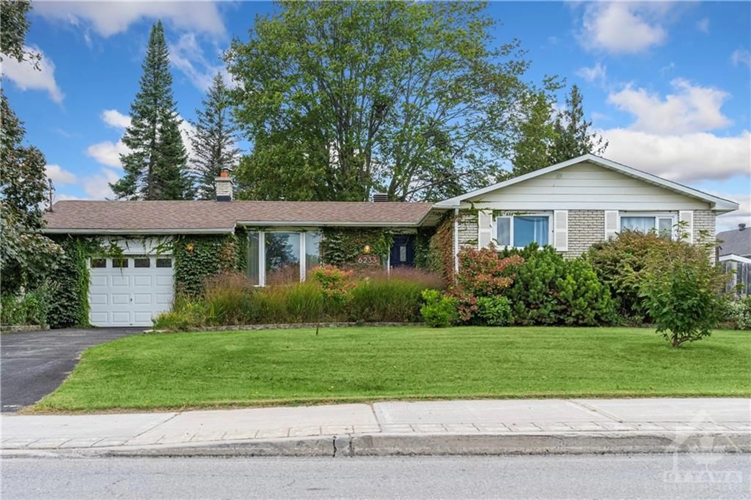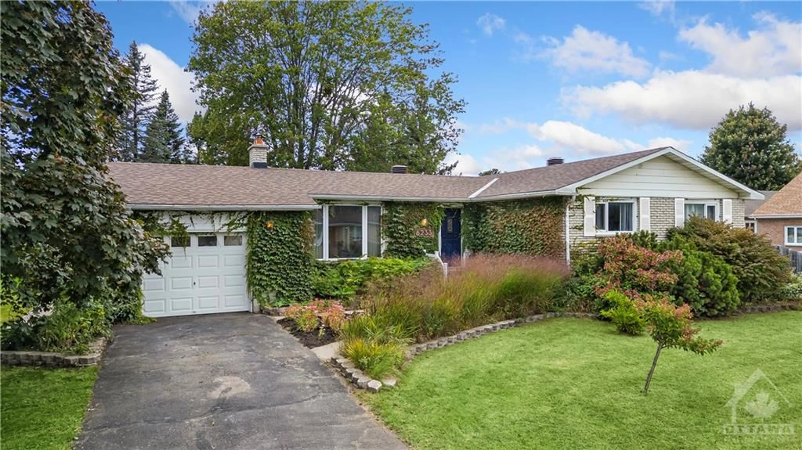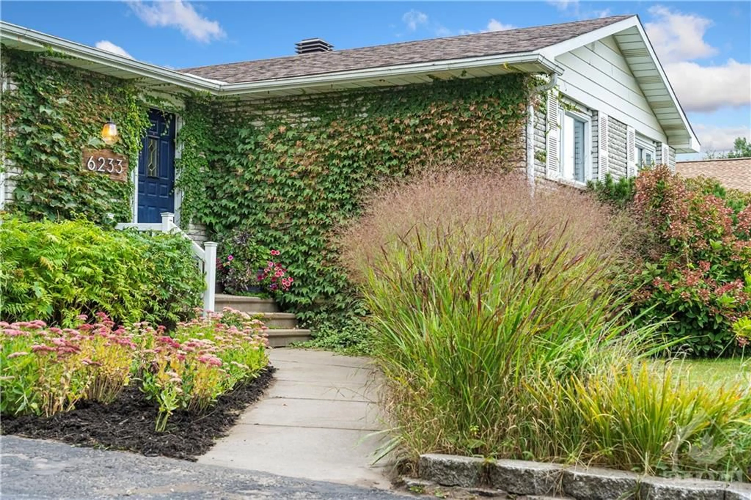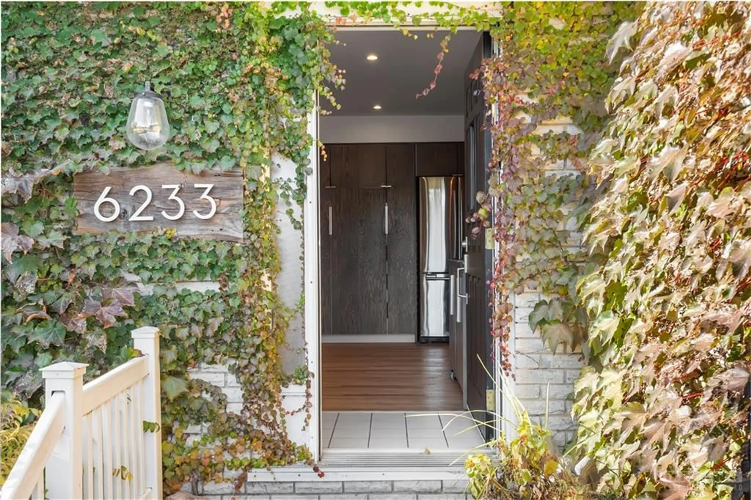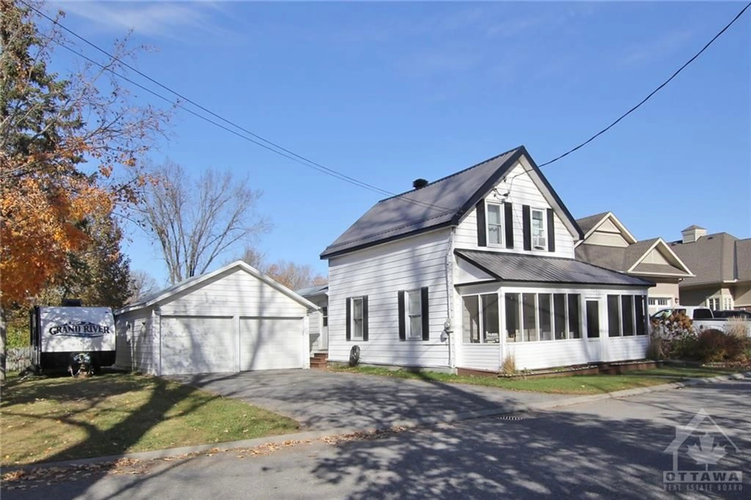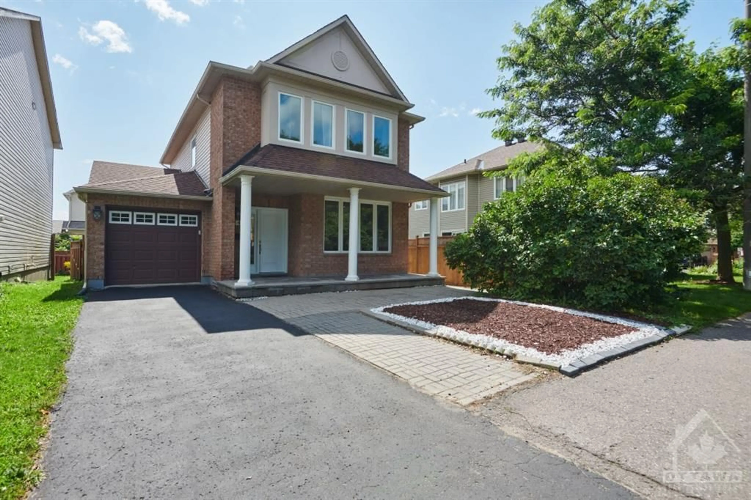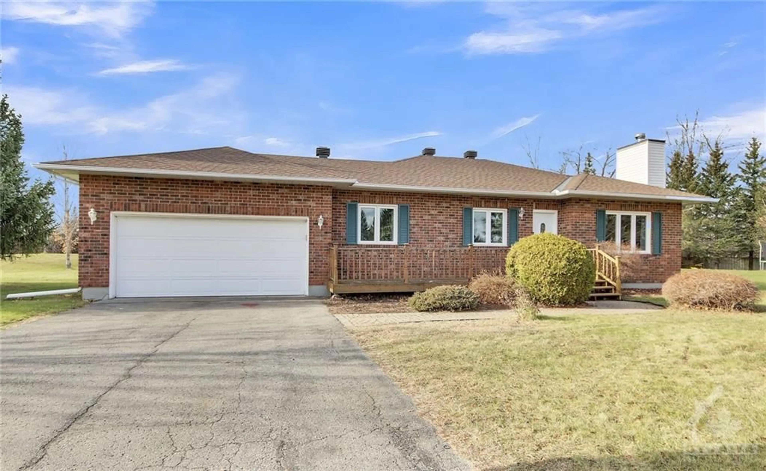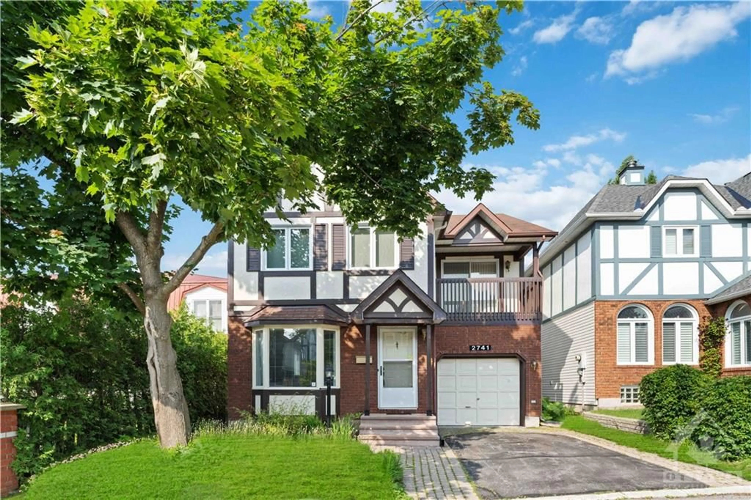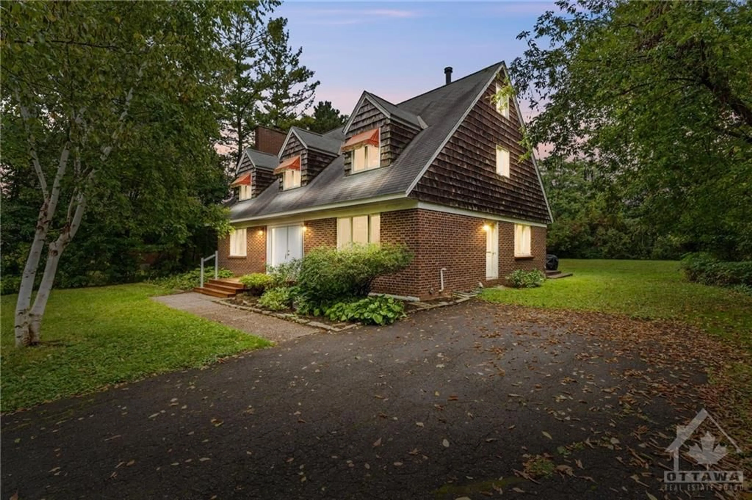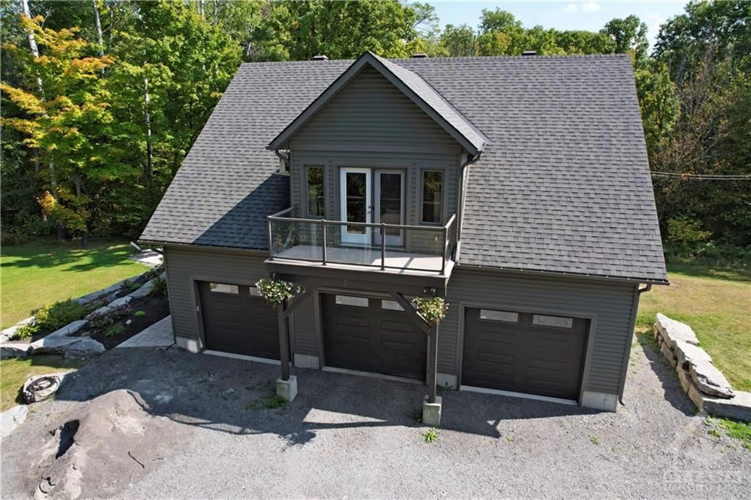6233 PERTH St, Ottawa, Ontario K0A 2Z0
Contact us about this property
Highlights
Estimated ValueThis is the price Wahi expects this property to sell for.
The calculation is powered by our Instant Home Value Estimate, which uses current market and property price trends to estimate your home’s value with a 90% accuracy rate.Not available
Price/Sqft-
Est. Mortgage$3,135/mo
Tax Amount (2024)$3,878/yr
Days On Market96 days
Description
Welcome to 6233 Perth Street. This brick mid-century modern bungalow is nestled in the heart of Richmond. With an attached garage, manicured gardens, and large windows throughout, this home’s open floor plan is sure to impress. The kitchen features ample cabinetry with stylish concrete countertops. The kitchen flows seamlessly into a cozy living room with a brick fireplace, and a generously sized formal dining with oversized sliding doors to the backyard haven. Three bedrooms and a bathroom with a gorgeous walk-in glass shower complete the main floor. The finished basement provides an additional bathroom and flexible living space: rec room, office space, home gym, kids playroom, or all of the above! The stunning backyard oasis features a serene koi pond surrounded by lush, landscaped gardens and fruit trees offering a peaceful retreat right at home. From here, you’re just around the corner from amenities and the Richmond Lions Community Park. Easy commute downtown in only 30 minutes.
Property Details
Interior
Features
Main Floor
Living/Dining
22'8" x 19'10"Living Rm
13'2" x 16'8"Kitchen
15'10" x 12'9"Bedroom
10'8" x 10'11"Exterior
Features
Parking
Garage spaces 2
Garage type -
Other parking spaces 3
Total parking spaces 5
Property History
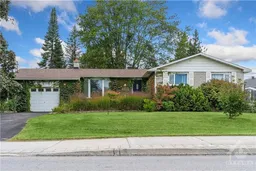 30
30Get up to 0.5% cashback when you buy your dream home with Wahi Cashback

A new way to buy a home that puts cash back in your pocket.
- Our in-house Realtors do more deals and bring that negotiating power into your corner
- We leverage technology to get you more insights, move faster and simplify the process
- Our digital business model means we pass the savings onto you, with up to 0.5% cashback on the purchase of your home
