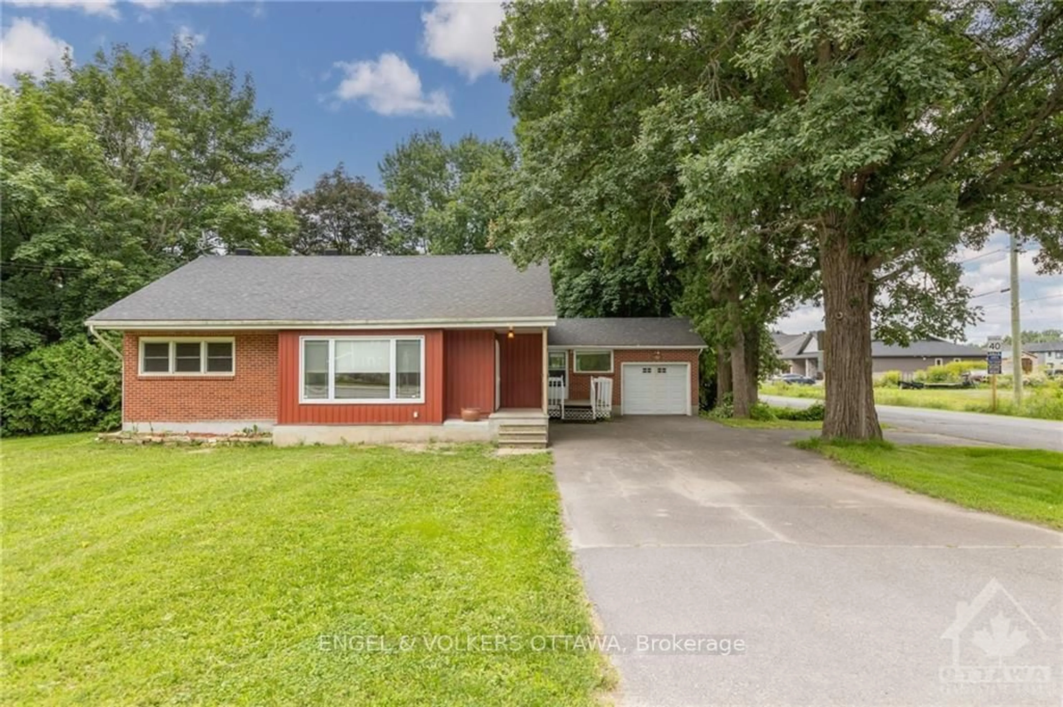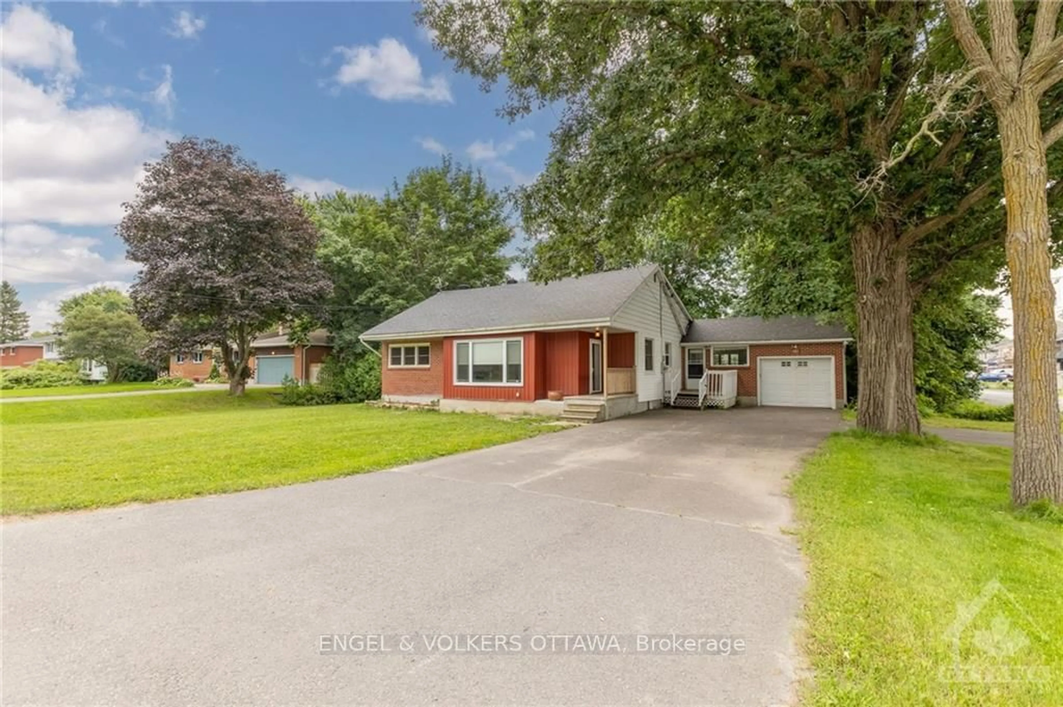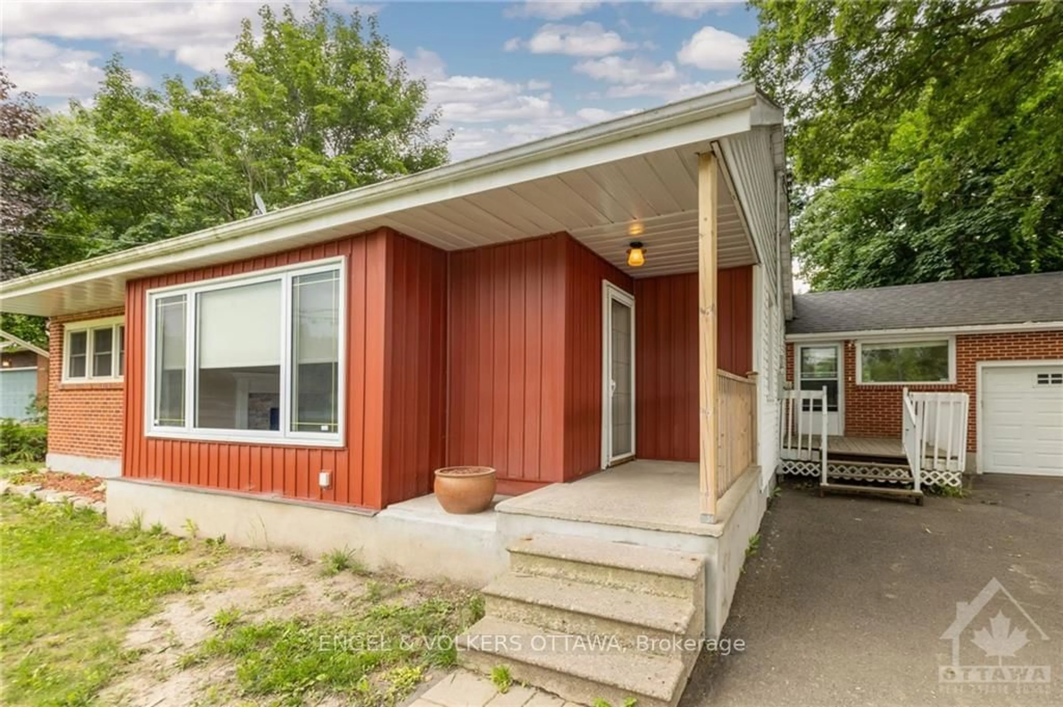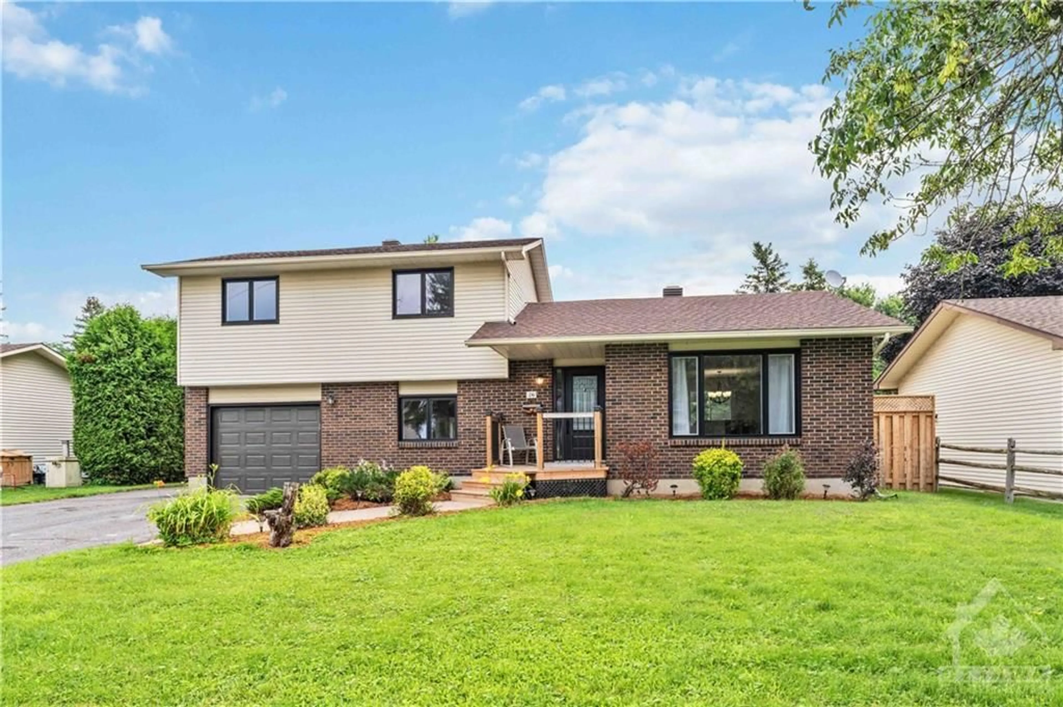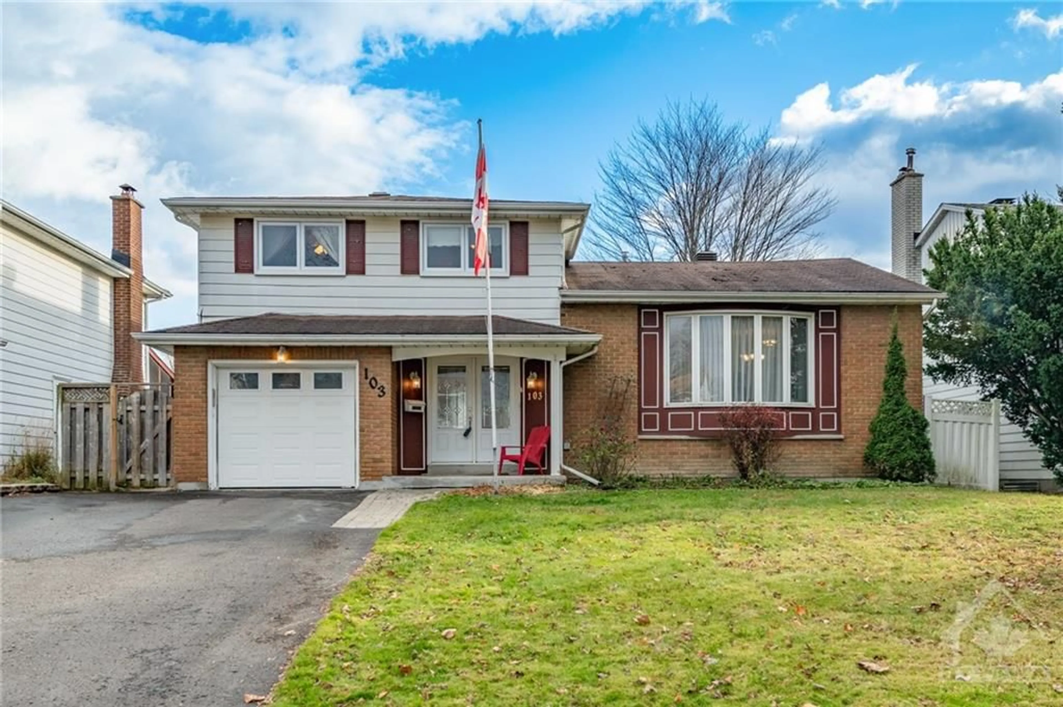6036 PERTH St, Stittsville - Munster - Richmond, Ontario K0A 2Z0
Contact us about this property
Highlights
Estimated ValueThis is the price Wahi expects this property to sell for.
The calculation is powered by our Instant Home Value Estimate, which uses current market and property price trends to estimate your home’s value with a 90% accuracy rate.Not available
Price/Sqft-
Est. Mortgage$2,817/mo
Tax Amount (2024)$4,026/yr
Days On Market120 days
Description
Flooring: Vinyl, Charming Bungalow in the Heart of Richmond. Discover the perfect blend of functionality and style in this beautifully upgraded bungalow, ideally situated in the heart of Richmond. This unique home offers dual living spaces, featuring two kitchens, two living rooms, two bathrooms, and three bedrooms, along with two separate entrances. It's perfect for multigenerational living or providing an older teenager their own space while keeping everyone under one roof. The main floor is bright and welcoming, featuring new flooring, updated bathrooms, and numerous other upgrades throughout, including an electric fireplace for cozy evenings. The spacious backyard is an enclosed oasis, perfect for kids or pets to play safely. With a driveway offering two entrance points and parking for up to four vehicles, convenience is at your doorstep. Located close to grocery stores, shopping, schools, restaurants, and more, this home combines modern living with practical amenities., Flooring: Laminate
Property Details
Interior
Features
Main Floor
Kitchen
2.51 x 2.74Br
2.13 x 5.41Kitchen
3.70 x 2.46Living
5.38 x 3.96Exterior
Features
Parking
Garage spaces 1
Garage type Attached
Other parking spaces 3
Total parking spaces 4
Property History
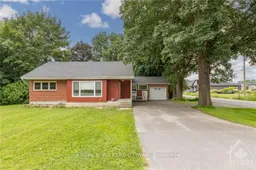 29
29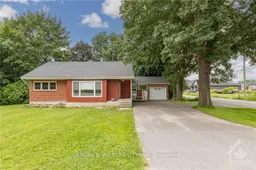 29
29Get up to 0.5% cashback when you buy your dream home with Wahi Cashback

A new way to buy a home that puts cash back in your pocket.
- Our in-house Realtors do more deals and bring that negotiating power into your corner
- We leverage technology to get you more insights, move faster and simplify the process
- Our digital business model means we pass the savings onto you, with up to 0.5% cashback on the purchase of your home
