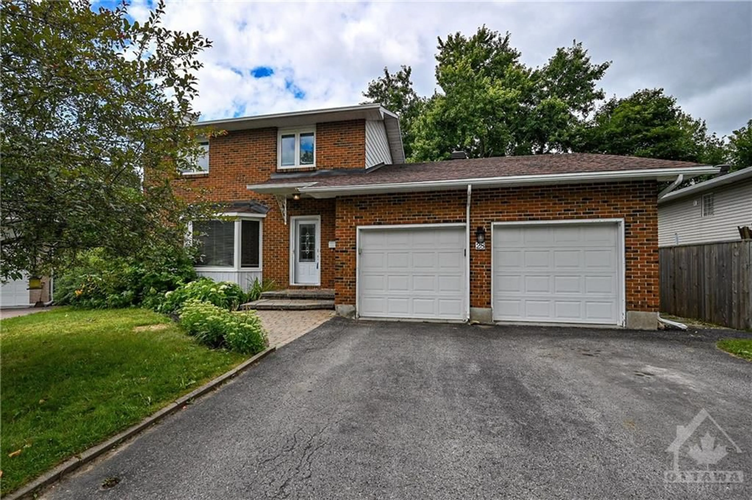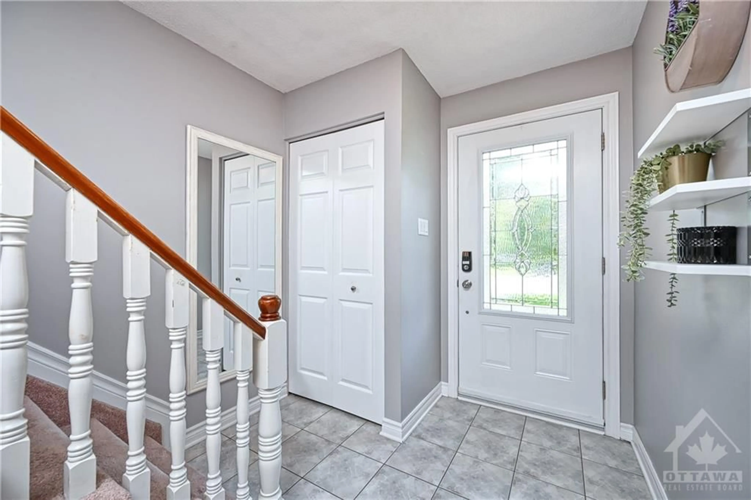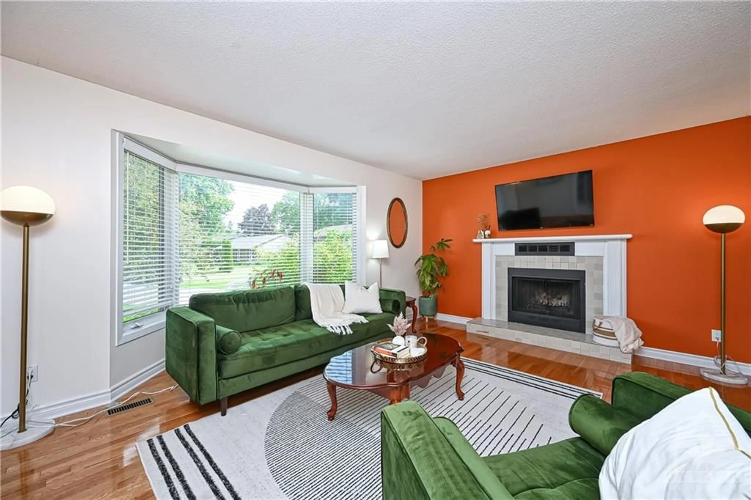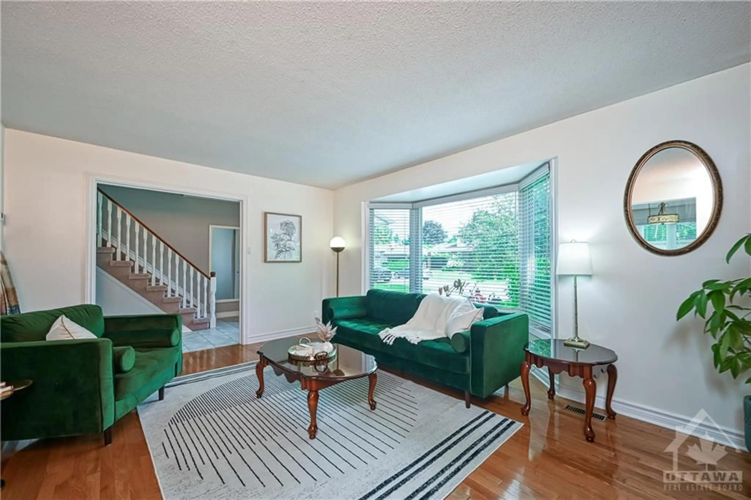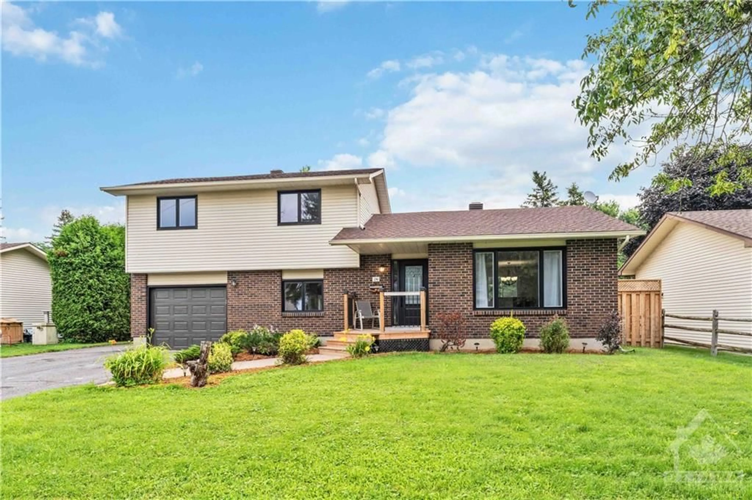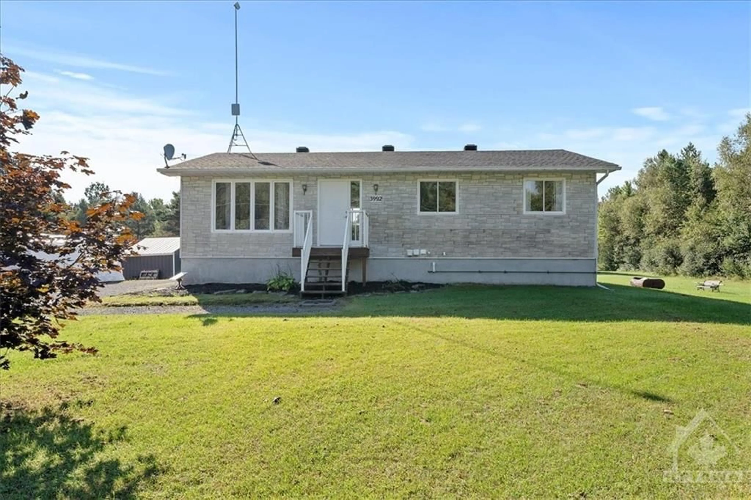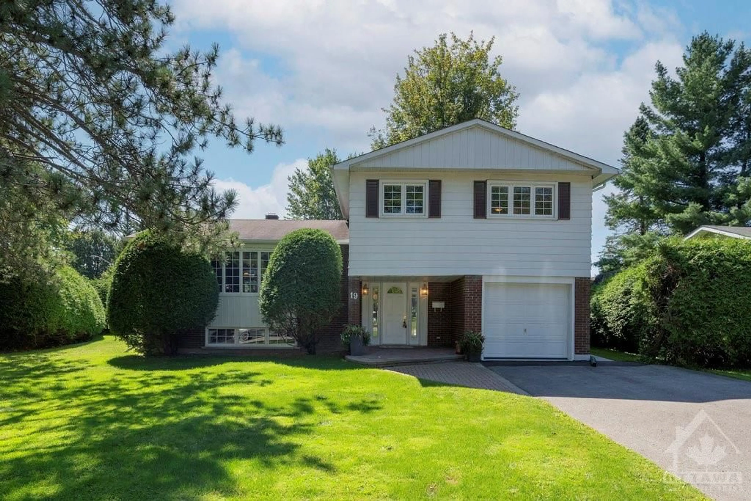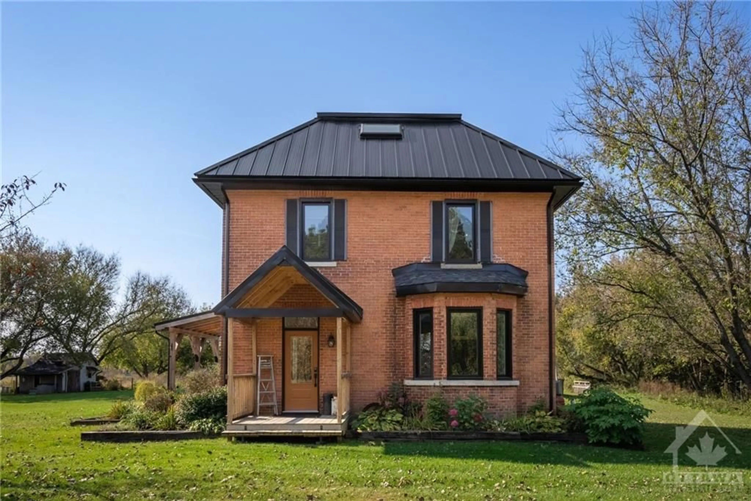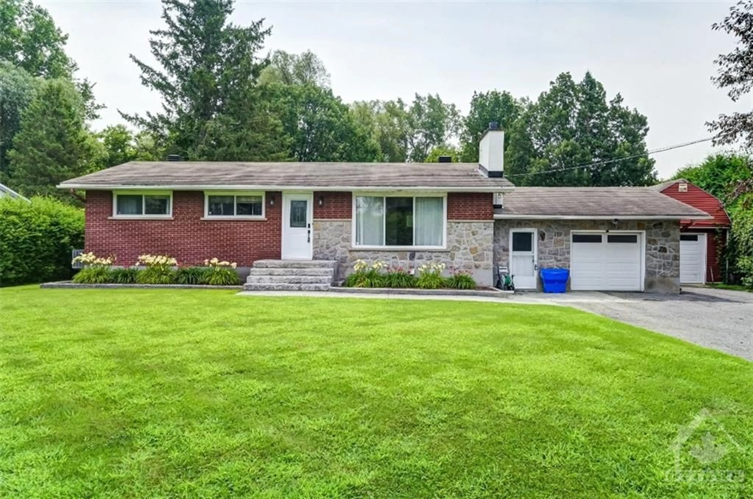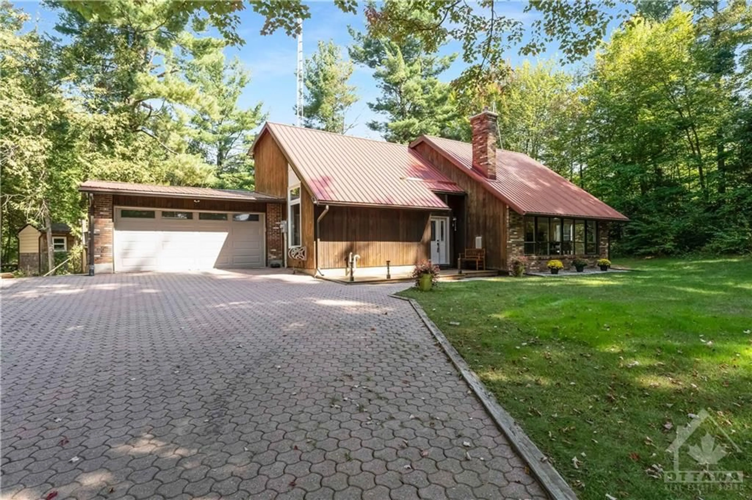28 ORMSBY Dr, Richmond, Ontario K0A 2Z0
Contact us about this property
Highlights
Estimated ValueThis is the price Wahi expects this property to sell for.
The calculation is powered by our Instant Home Value Estimate, which uses current market and property price trends to estimate your home’s value with a 90% accuracy rate.Not available
Price/Sqft-
Est. Mortgage$3,006/mo
Tax Amount (2024)$3,443/yr
Days On Market158 days
Description
Beautiful 3-bedroom w/ main floor family rm, pie shaped rear yard, western exposure, brick exterior, interlock walkway, glass front door, foyer w/ceramic time, colonial staircase railings, hardwood flooring, high baseboards, modern kitchen w/upper & lower moldings, a peninsula island & ample storage, cozy main floor family rm w/patio door & twin windows, living rm w/bay window & wood burning fireplace, dining rm w/ three panel window, rear mudroom/side entrance, 2-piece powder rm, Primary bedroom w/ twin closets & rear soldier windows, two additional bedrooms w/eastern exposure, 4-piece main bath w/Oversized tile, molded tub & custom vanity, multi-funct rec room w/oversized windows & seasonal closets, laundry rm w/soaker sink, storage w/built in shelving, dble car garage w/inside access, fenced yard w/hedge, mature trees, shed, large deck, easy access to parks and recreation, 24 hr irrevocable on all offers. AC (2022) Roof: Approx (2018) Furnace (2014) HWT (2018).24 hr irrev on offers
Property Details
Interior
Features
Main Floor
Foyer
Living Rm
16'0" x 12'0"Dining Rm
10'8" x 9'5"Kitchen
14'4" x 10'9"Exterior
Features
Parking
Garage spaces 2
Garage type -
Other parking spaces 4
Total parking spaces 6
Property History
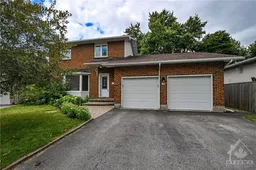 30
30Get up to 1% cashback when you buy your dream home with Wahi Cashback

A new way to buy a home that puts cash back in your pocket.
- Our in-house Realtors do more deals and bring that negotiating power into your corner
- We leverage technology to get you more insights, move faster and simplify the process
- Our digital business model means we pass the savings onto you, with up to 1% cashback on the purchase of your home
