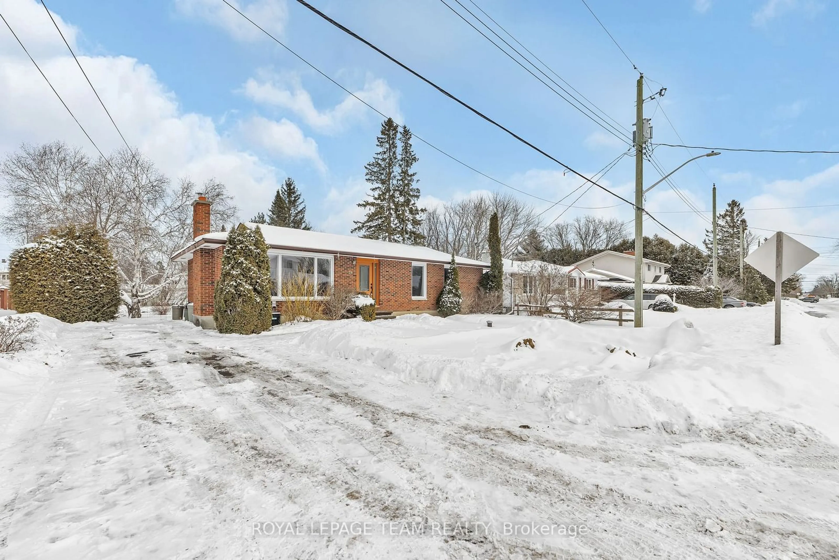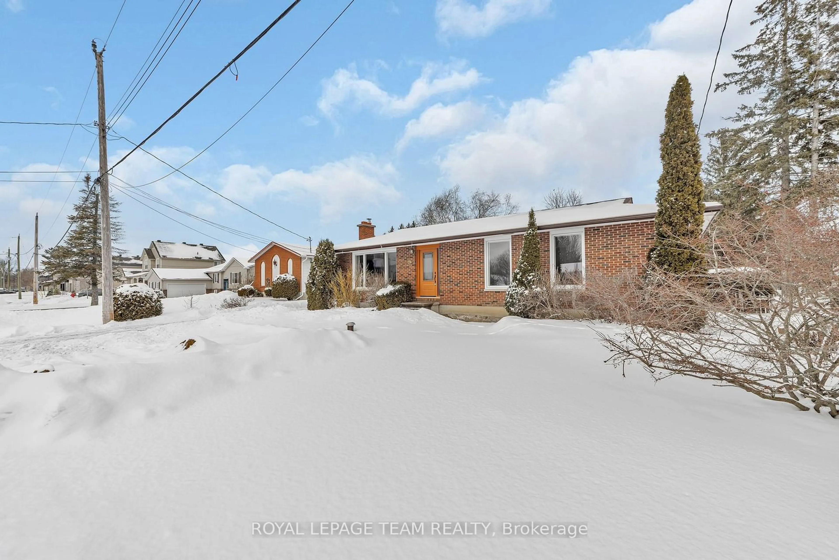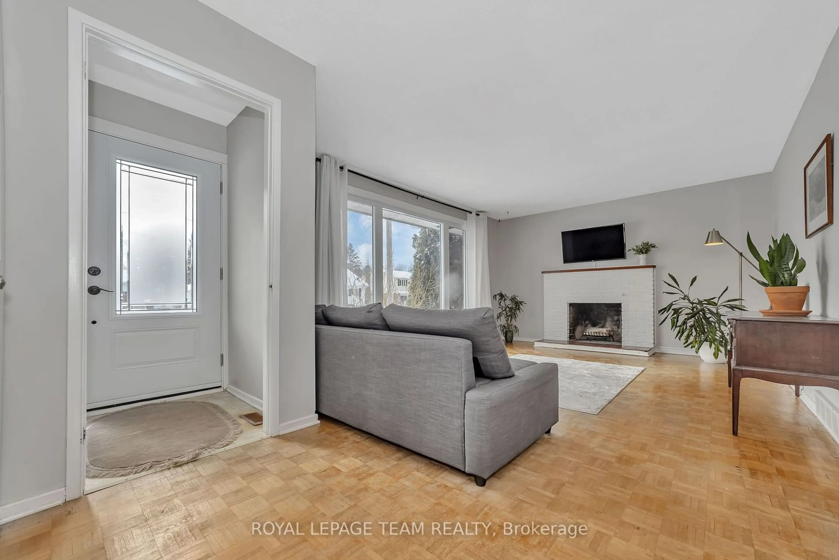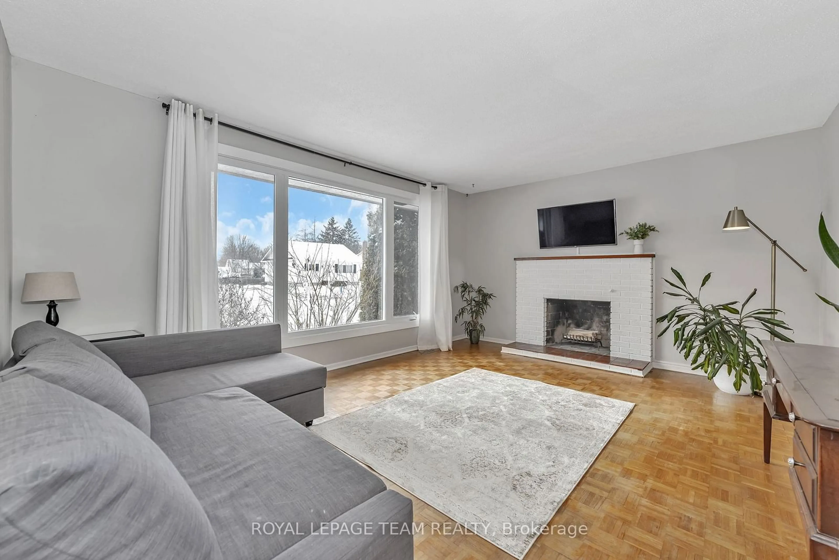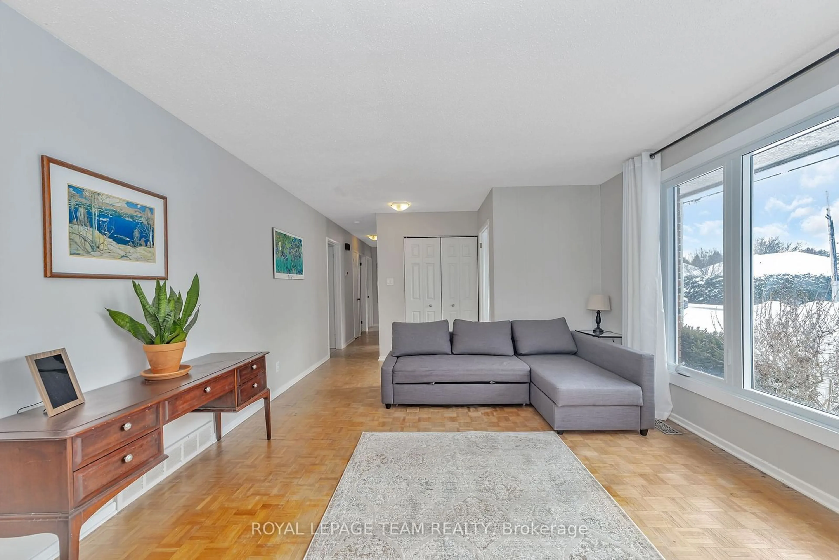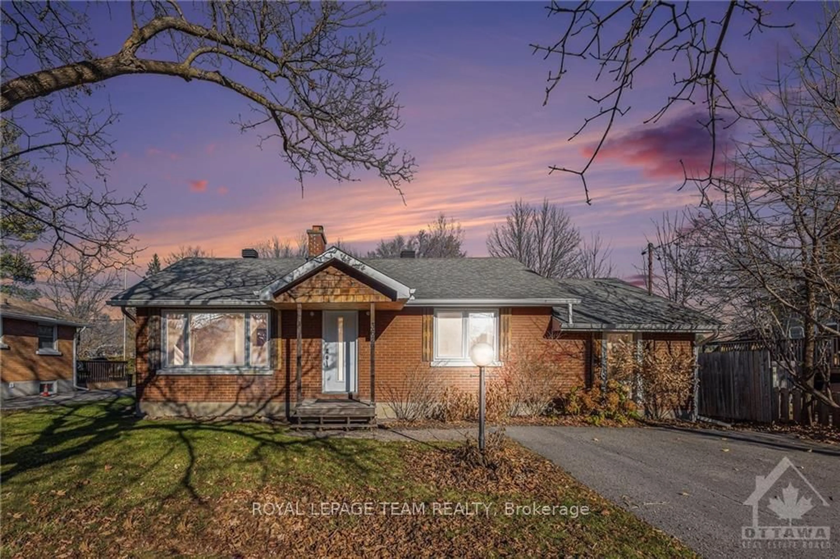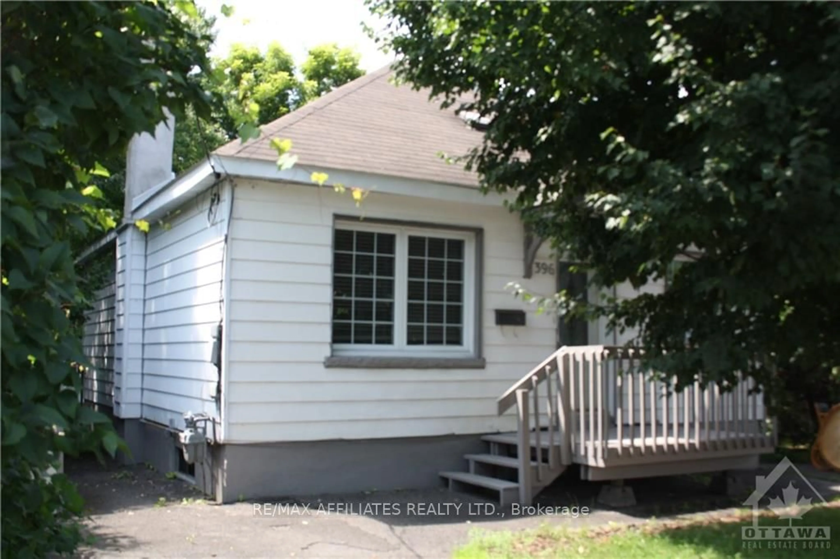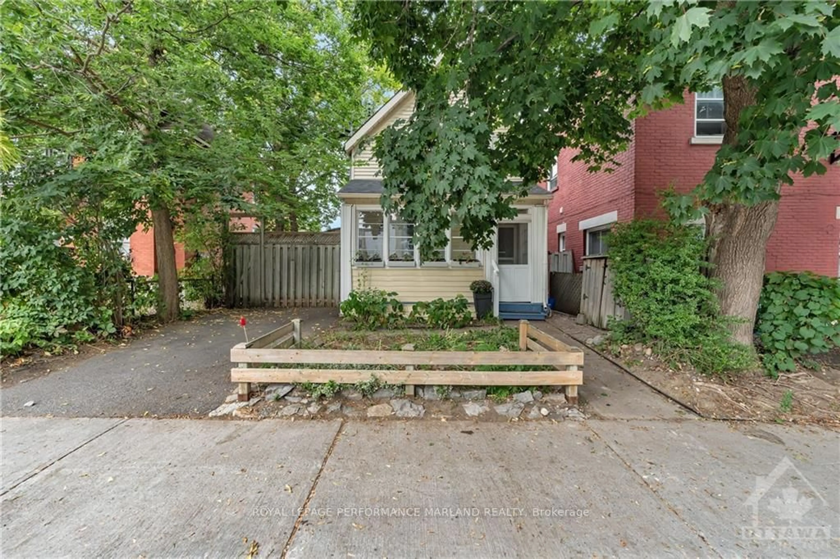26 Cockburn St, Stittsville - Munster - Richmond, Ontario K0A 2Z0
Contact us about this property
Highlights
Estimated ValueThis is the price Wahi expects this property to sell for.
The calculation is powered by our Instant Home Value Estimate, which uses current market and property price trends to estimate your home’s value with a 90% accuracy rate.Not available
Price/Sqft$457/sqft
Est. Mortgage$2,491/mo
Tax Amount (2024)$3,602/yr
Days On Market10 days
Description
This delightful single-family home in the Village of Richmond is the perfect opportunity for first-time homebuyers or investors. Situated on a spacious .353-acre lot, this home features three bedrooms and a full bathroom. Recent updates in 2022, including new windows, exterior doors, a gas furnace, and an owned hot water tank, offer enhanced energy efficiency and added comfort. The home's original parquet hardwood floors add warmth, and the bright, south-facing living room with a wood-burning fireplace is ideal for relaxing or entertaining. The main floor includes three generously sized bedrooms, a family bathroom, a kitchen with updated appliances, and a separate dining room. The partially finished basement is full of potential, offering a workshop, office, laundry area, and storage space. Outside, the large backyard provides ample room for outdoor fun, whether you're enjoying time with family, pets, or gardening. Conveniently located close to shopping and recreation and just 15 minutes from major retail areas in the City, this home is a must-see!
Property Details
Interior
Features
Main Floor
Living
3.90 x 3.66Kitchen
2.77 x 2.96Dining
3.17 x 2.92Prim Bdrm
3.78 x 2.92Exterior
Features
Parking
Garage spaces 3
Garage type None
Other parking spaces 0
Total parking spaces 3
Property History
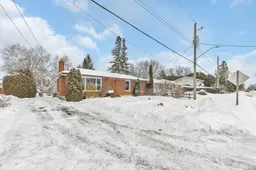 27
27Get up to 0.5% cashback when you buy your dream home with Wahi Cashback

A new way to buy a home that puts cash back in your pocket.
- Our in-house Realtors do more deals and bring that negotiating power into your corner
- We leverage technology to get you more insights, move faster and simplify the process
- Our digital business model means we pass the savings onto you, with up to 0.5% cashback on the purchase of your home
