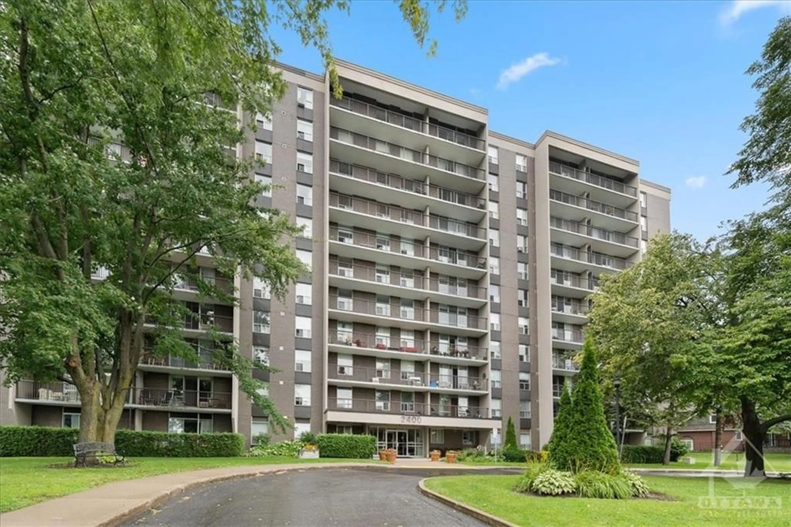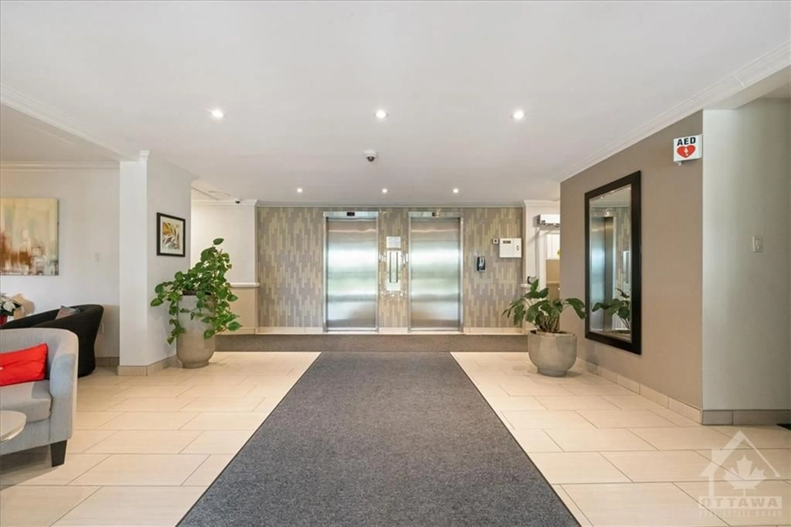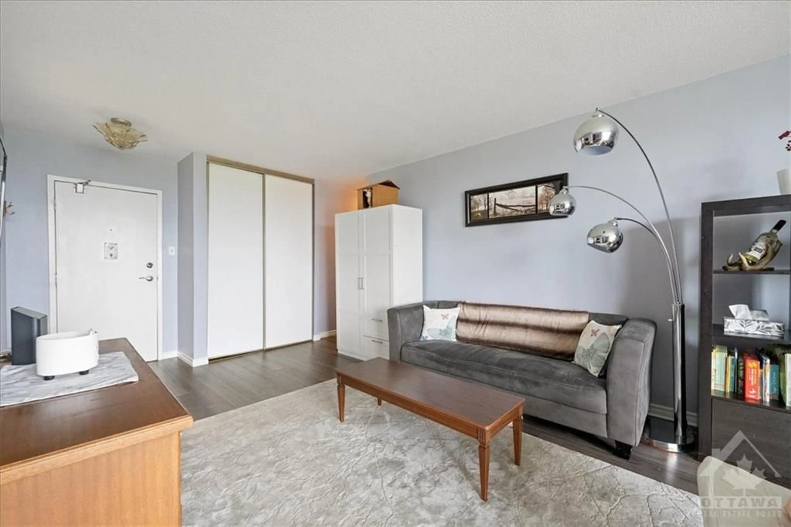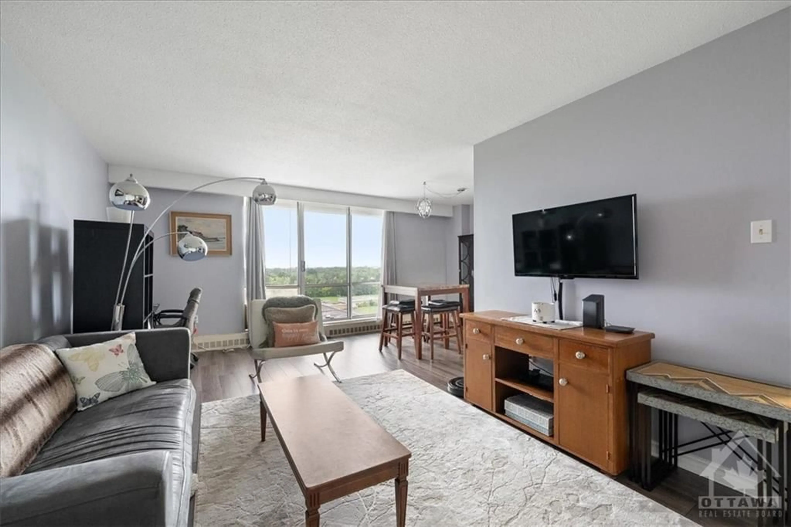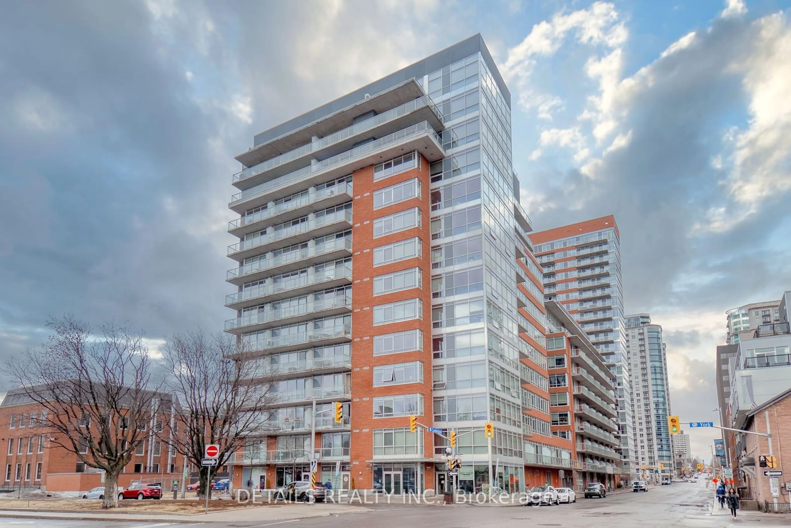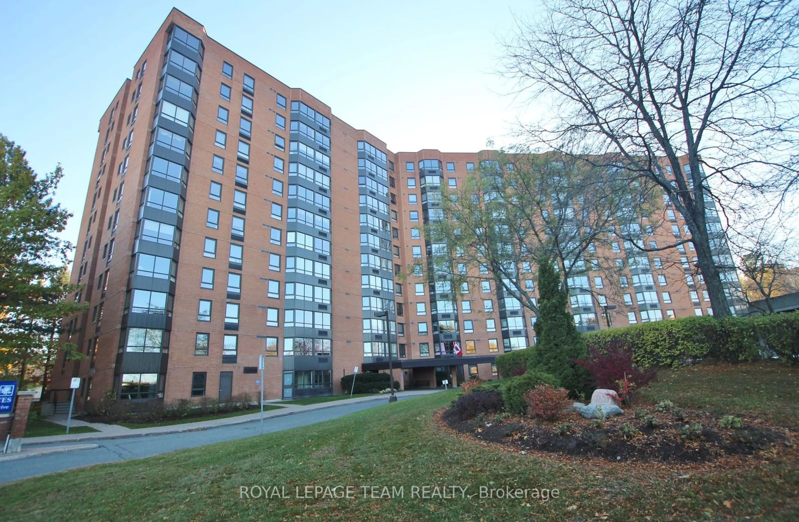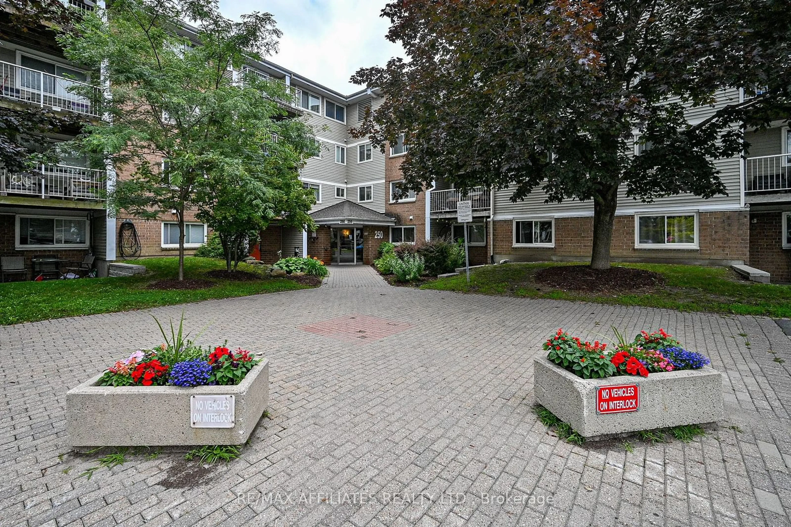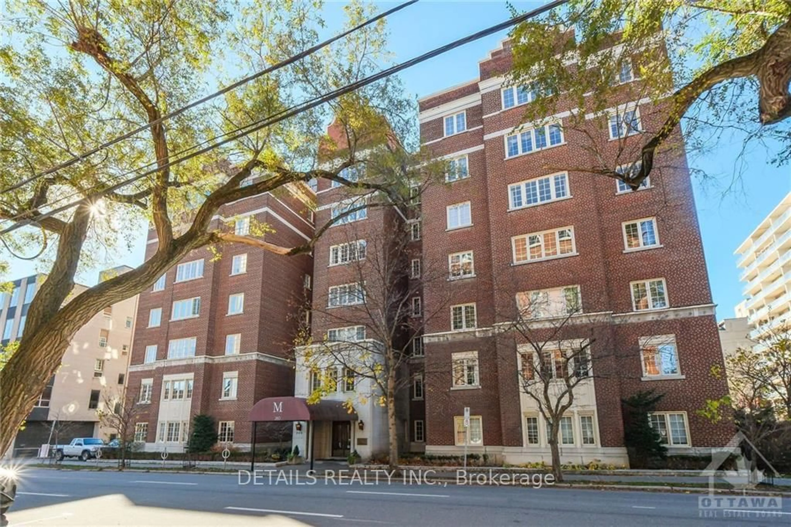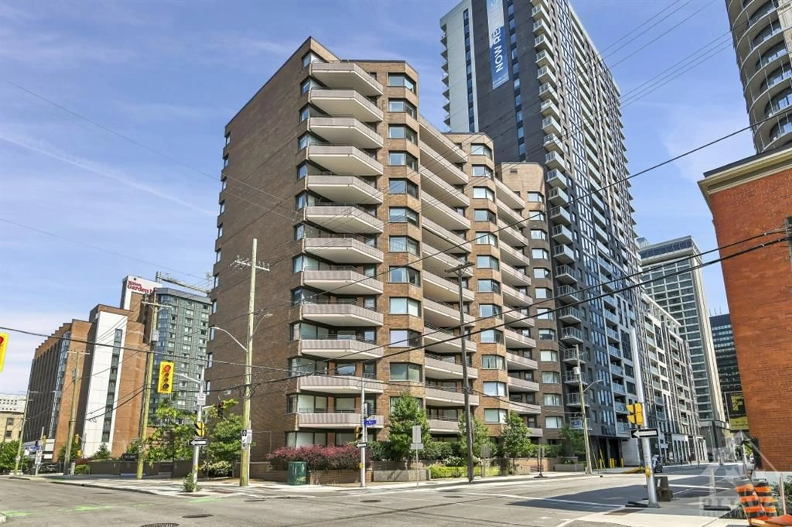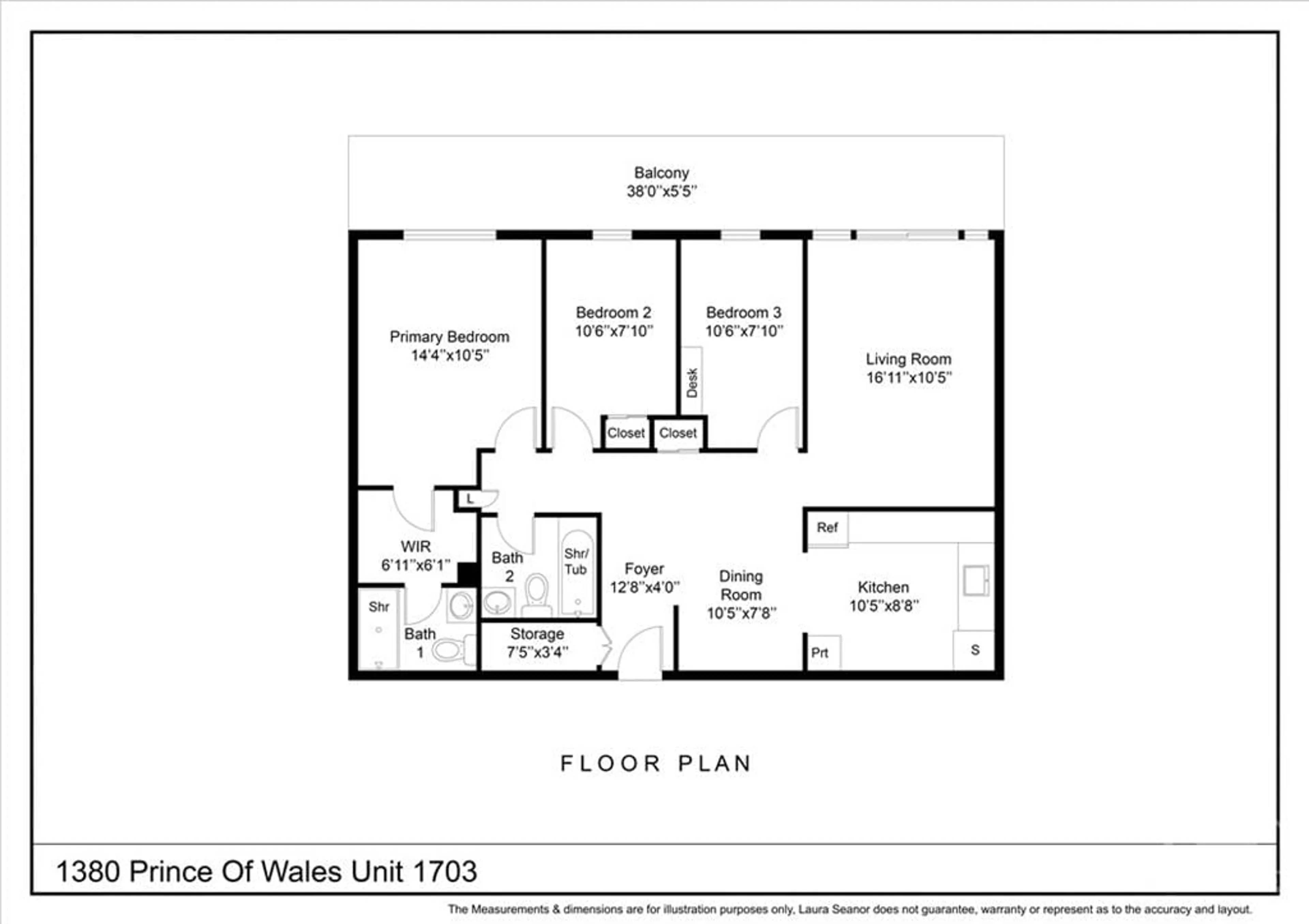2400 VIRGINIA Dr #1102, Ottawa, Ontario K1H 8L3
Contact us about this property
Highlights
Estimated ValueThis is the price Wahi expects this property to sell for.
The calculation is powered by our Instant Home Value Estimate, which uses current market and property price trends to estimate your home’s value with a 90% accuracy rate.Not available
Price/Sqft-
Est. Mortgage$1,610/mo
Maintenance fees$803/mo
Tax Amount (2024)$2,501/yr
Days On Market154 days
Description
Welcome to 1102-2400 Virginia Drive—a rarely available, 3 bedroom condo on the top-floor in sought-after Guildwood Estates. This spacious unit offers maintenance-free living in a quiet, well-maintained building w/exceptional proximity to schools, transit, parks, & Herongate Square Plaza. Inside, you’ll find an excellent layout w/laminate flooring. The expansive living room provides access to a large balcony spanning the length of the lvng/dining rm, offering calming west-facing views of the neighbourhood & breathtaking sunsets. The well-designed galley kitchen, features white cabinets, modern vinyl flooring, & SS appliances, is conveniently located next to the formal dining room—perfect for entertaining. The primary bedroom offers a peaceful retreat & its own private 2pc ensuite & generous WIC. Whether you're looking to downsize, invest or seeking a comfortable & convenient home in a vibrant community, this unit is a fantastic opportunity to enjoy the best of Guildwood Estates living.
Property Details
Interior
Features
Main Floor
Living Rm
11'0" x 21'6"Dining Rm
9'9" x 7'4"Kitchen
13'6" x 7'7"Primary Bedrm
10'3" x 16'3"Exterior
Parking
Garage spaces 1
Garage type -
Other parking spaces 2
Total parking spaces 3
Condo Details
Amenities
Adult Oriented, Balcony, Elevator, Exercise Room
Inclusions
Property History
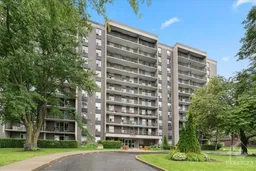 26
26Get up to 1% cashback when you buy your dream home with Wahi Cashback

A new way to buy a home that puts cash back in your pocket.
- Our in-house Realtors do more deals and bring that negotiating power into your corner
- We leverage technology to get you more insights, move faster and simplify the process
- Our digital business model means we pass the savings onto you, with up to 1% cashback on the purchase of your home
