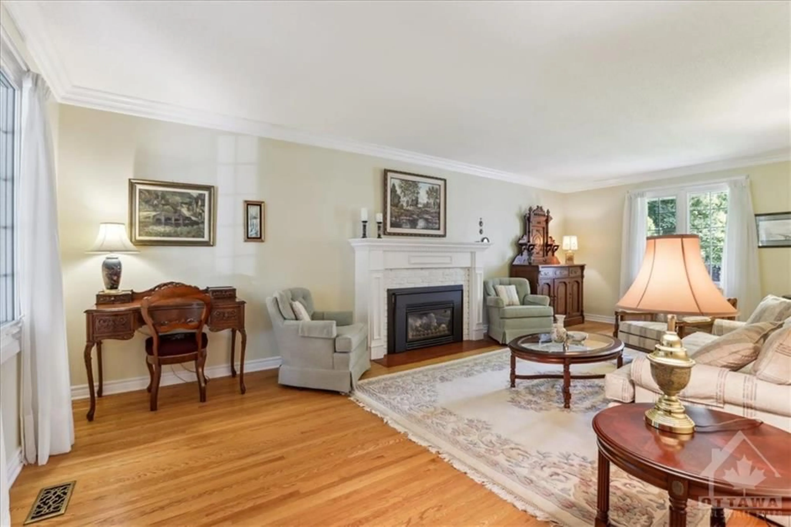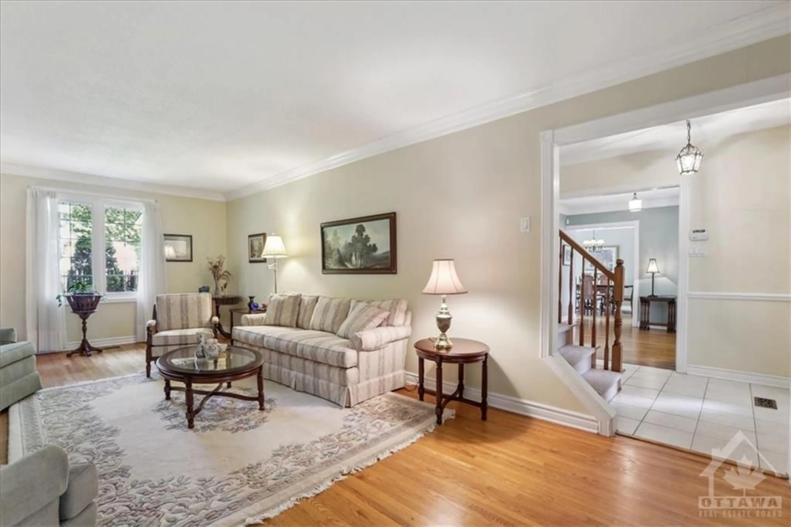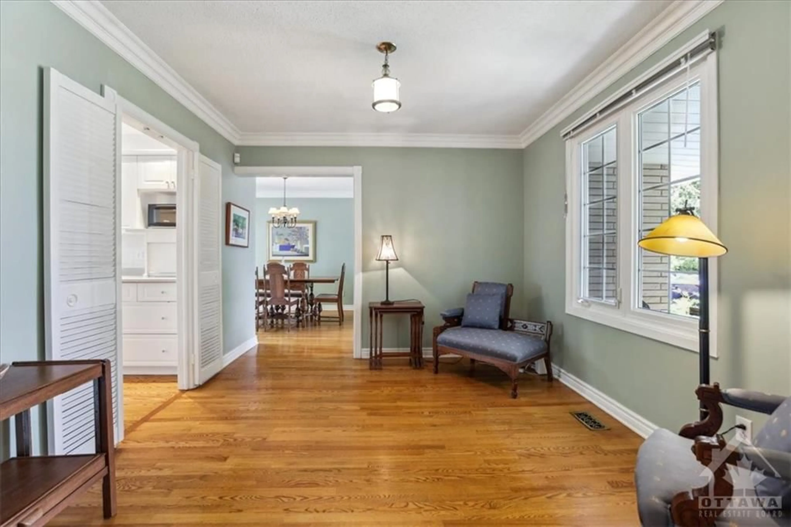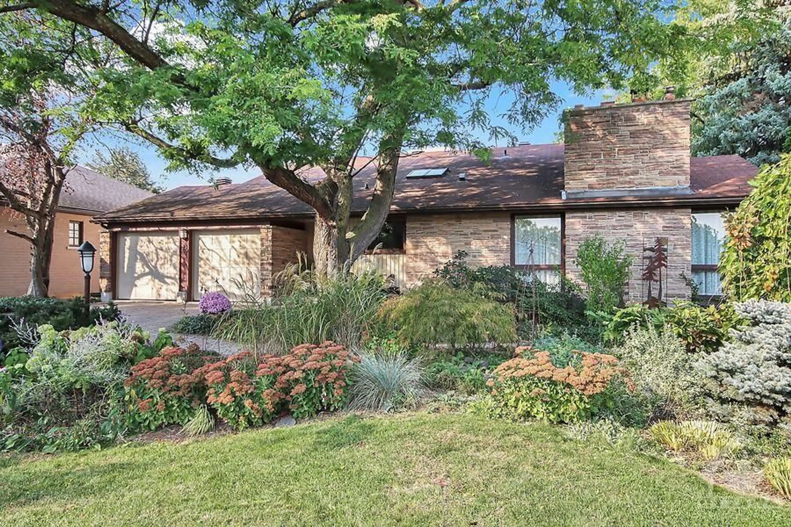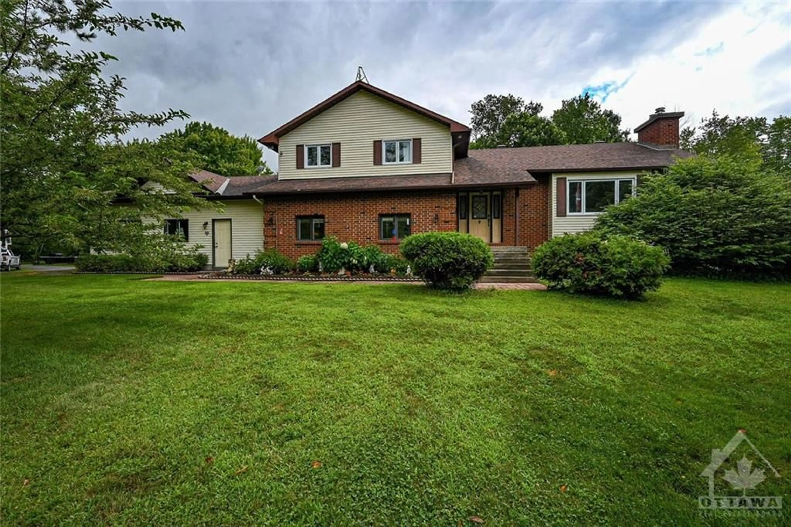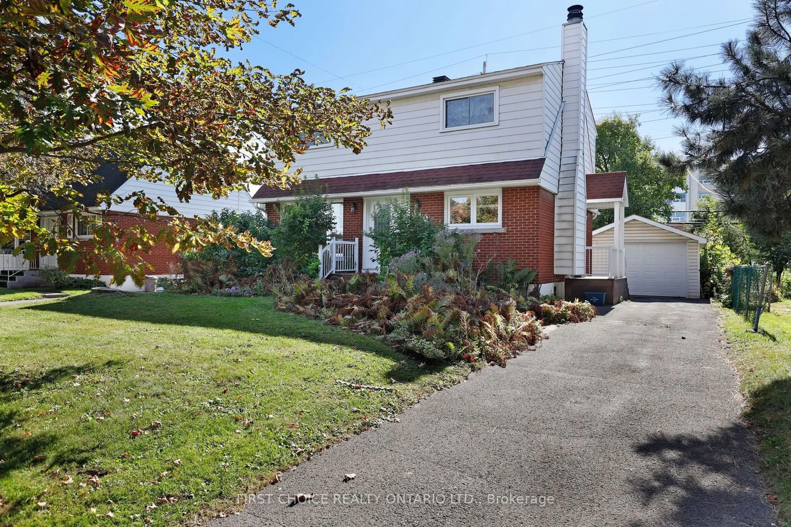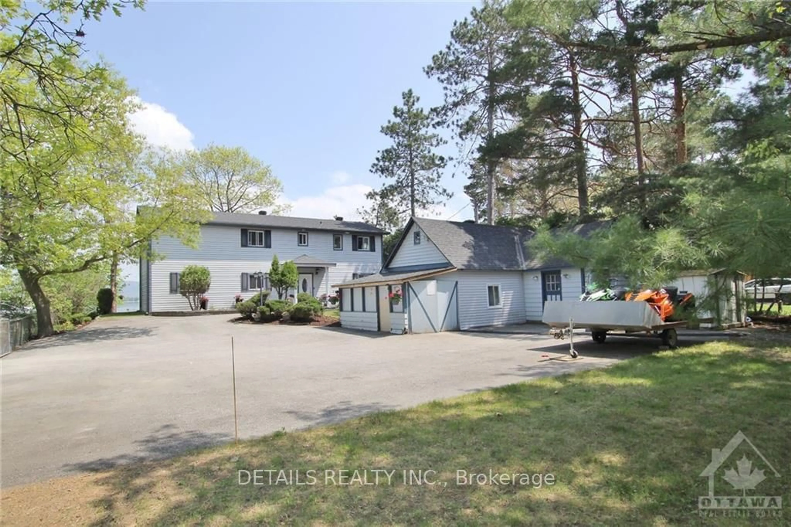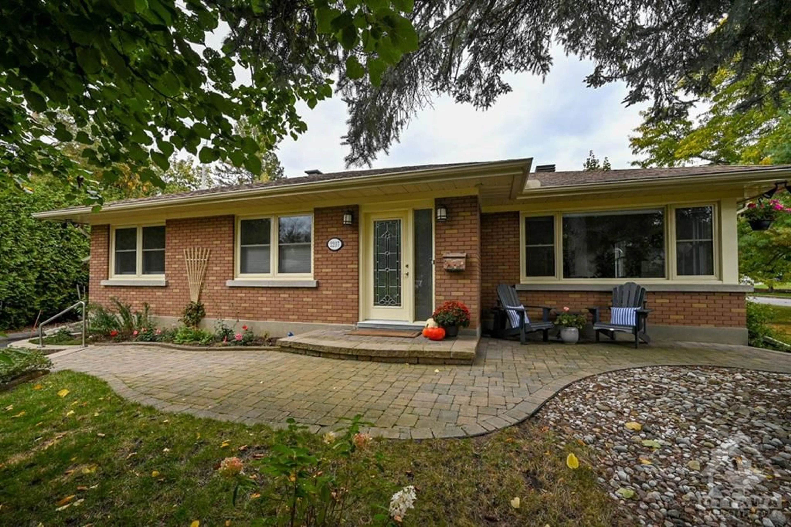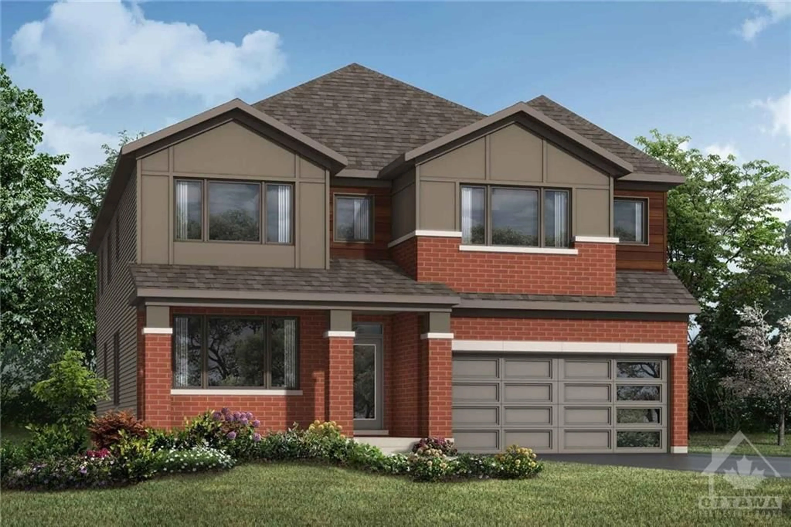1911 ILLINOIS Ave, Ottawa, Ontario K1H 6W5
Contact us about this property
Highlights
Estimated ValueThis is the price Wahi expects this property to sell for.
The calculation is powered by our Instant Home Value Estimate, which uses current market and property price trends to estimate your home’s value with a 90% accuracy rate.Not available
Price/Sqft-
Est. Mortgage$4,076/mo
Tax Amount (2023)$6,500/yr
Days On Market93 days
Description
*OPEN HOUSE NOV 24 2-4PM* Welcome to this immaculately maintained 2-story, 4-bedrm home in a serene neighborhood of Guildwood Estates. The main flr features hardwd throughout, with a sunlit living rm & gas fp. French doors open from the formal dining rm to a beautifully backyard. The kitchen offers backyard views & an eat-in area. A convenient 2pc powder rm completes the main lvl. Ascend the hardwd staircase to the upper lvl, where hardwood flrs extend through all bedrms and the hallway, including a primary bedrm features a tranquil 3pc ensuite, highlighted by a skylight that floods the space with natural light. The finished basement boasts a large rec rm. Outside, a deck in the large backyard. Landscaping spans from front to back, complementing the single attch'd garage. This home exudes pride of ownership, offering a blend of comfort, functionality, and aesthetic charm throughout. It presents a wonderful opportunity to create lasting memories in a truly exceptional environment.
Property Details
Interior
Features
Main Floor
Foyer
23'0" x 6'5"Living room/Fireplace
23'0" x 12'0"Dining Rm
12'0" x 10'5"Kitchen
12'0" x 10'0"Exterior
Features
Parking
Garage spaces 1
Garage type -
Other parking spaces 3
Total parking spaces 4
Property History
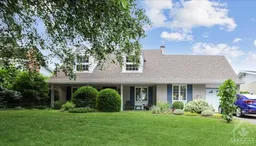 23
23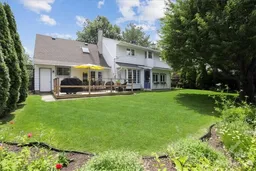
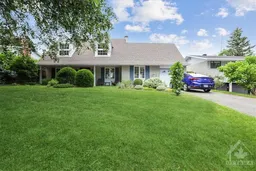
Get up to 0.5% cashback when you buy your dream home with Wahi Cashback

A new way to buy a home that puts cash back in your pocket.
- Our in-house Realtors do more deals and bring that negotiating power into your corner
- We leverage technology to get you more insights, move faster and simplify the process
- Our digital business model means we pass the savings onto you, with up to 0.5% cashback on the purchase of your home

