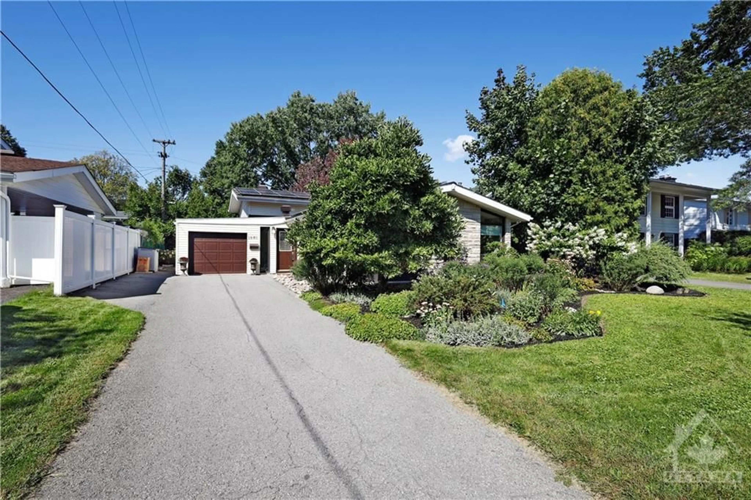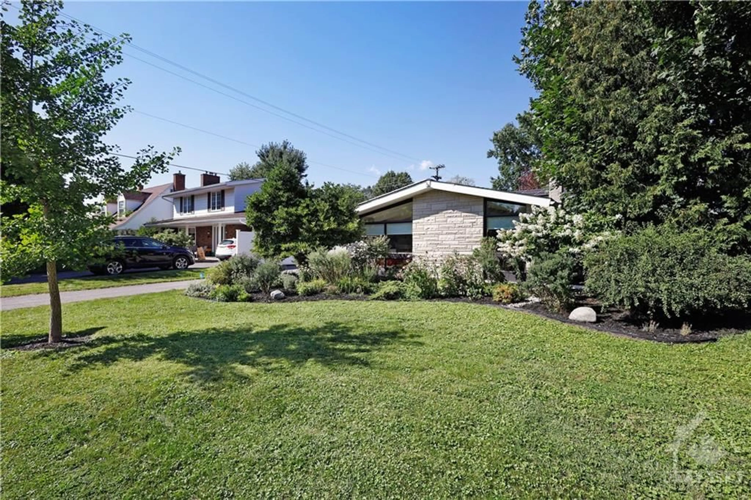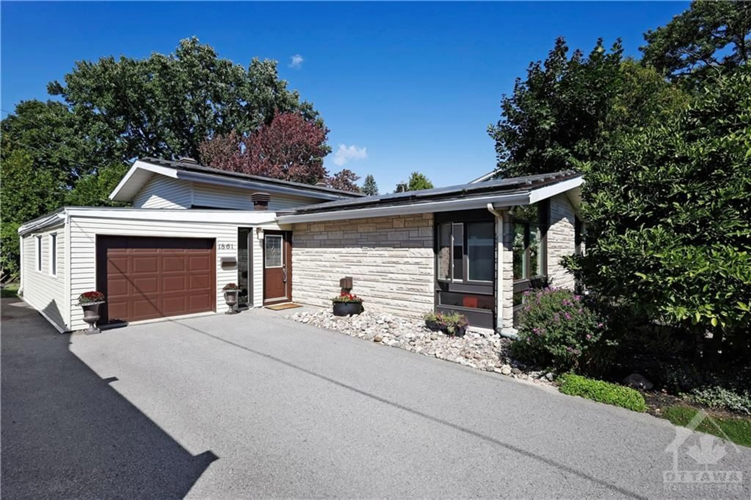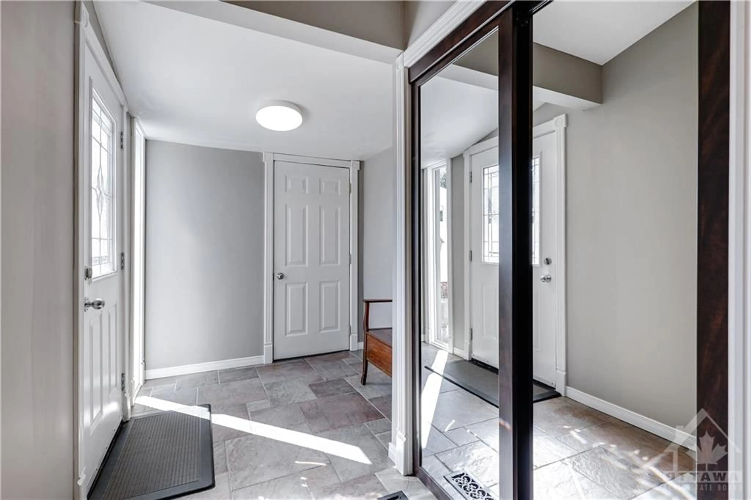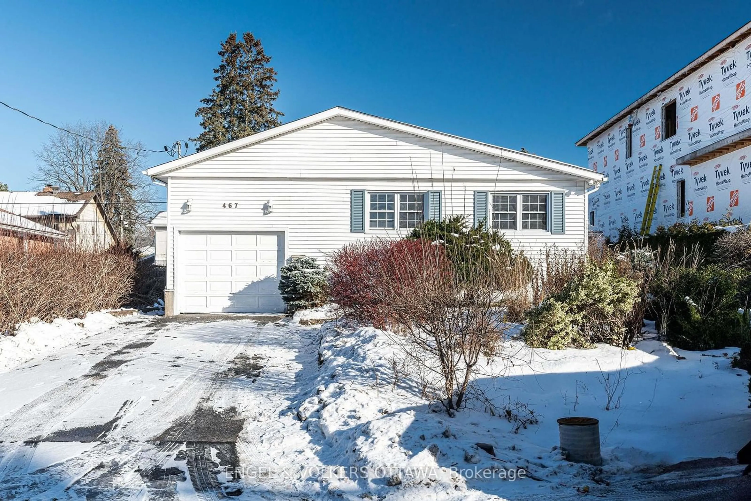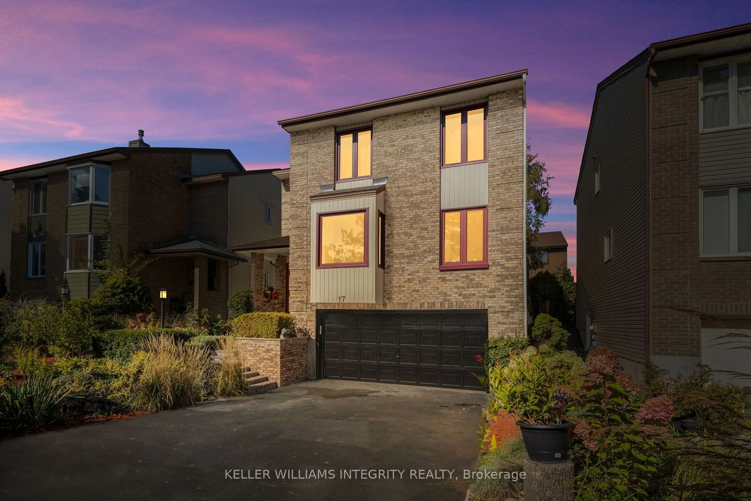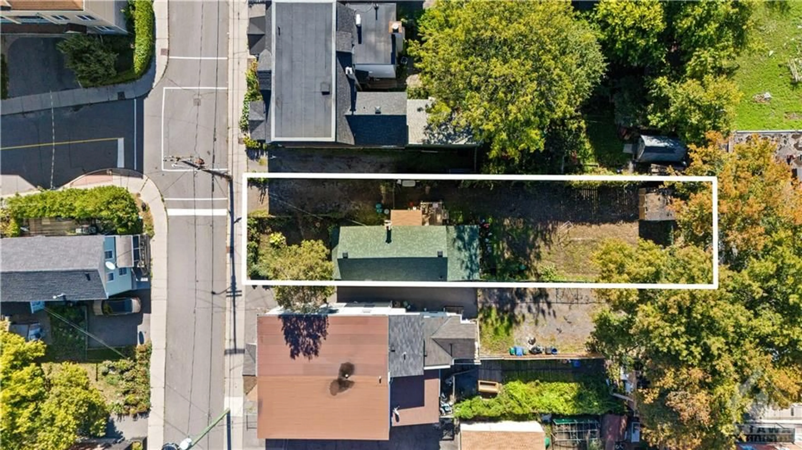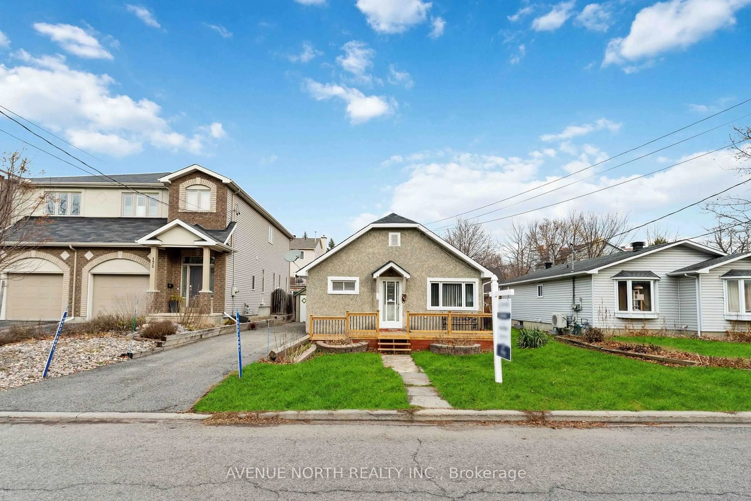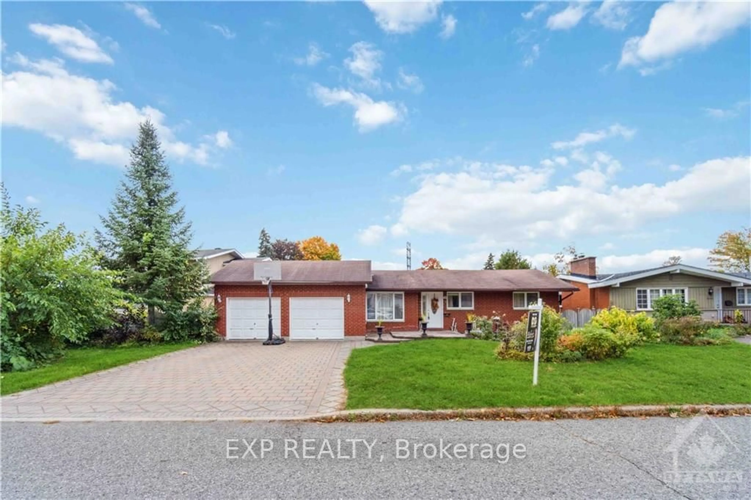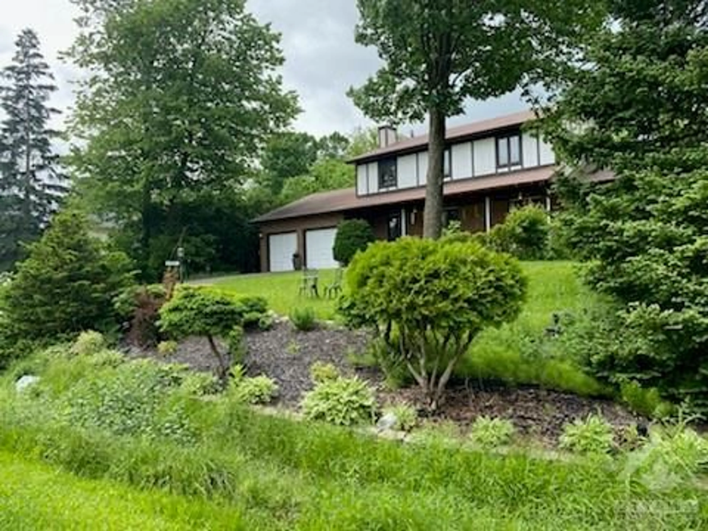1861 DORSET Dr, Ottawa, Ontario K1H 5T9
Contact us about this property
Highlights
Estimated ValueThis is the price Wahi expects this property to sell for.
The calculation is powered by our Instant Home Value Estimate, which uses current market and property price trends to estimate your home’s value with a 90% accuracy rate.Not available
Price/Sqft-
Est. Mortgage$4,079/mo
Tax Amount (2024)$6,113/yr
Days On Market110 days
Description
Charming back-split home in Playfair Park with attached garage and beautiful perennial gardens. Nicely updated and renovated with an extremely functional layout. Stunning vaulted ceilings and large windows flood the main level with natural light, creating a warm and welcoming ambiance. Open concept living and dining rooms adjacent to the tastefully updated kitchen with granite countertops, stainless steel appliances, gas stove, coffee nook and direct access to the yard. The upper split includes two sizable bedrooms and an updated bathroom. The lower split features a cozy family room with gas fireplace, renovated 3-pc bathroom and 3rd bedroom. Fully finished basement boasting a massive rec room provides a flex space for your personal needs. Enjoy the backyard oasis with a deck, BBQ area, small pond and screened in gazebo. Great location on a quiet street within walking distance to both hospitals, local schools and more. Solar panels installed in 2015 generate approx $3,000-$3,500/yr.
Property Details
Interior
Features
Main Floor
Foyer
18'4" x 6'10"Living Rm
20'8" x 11'7"Dining Rm
10'4" x 10'0"Kitchen
17'7" x 9'11"Exterior
Features
Parking
Garage spaces 1
Garage type -
Other parking spaces 2
Total parking spaces 3
Get up to 0.5% cashback when you buy your dream home with Wahi Cashback

A new way to buy a home that puts cash back in your pocket.
- Our in-house Realtors do more deals and bring that negotiating power into your corner
- We leverage technology to get you more insights, move faster and simplify the process
- Our digital business model means we pass the savings onto you, with up to 0.5% cashback on the purchase of your home
