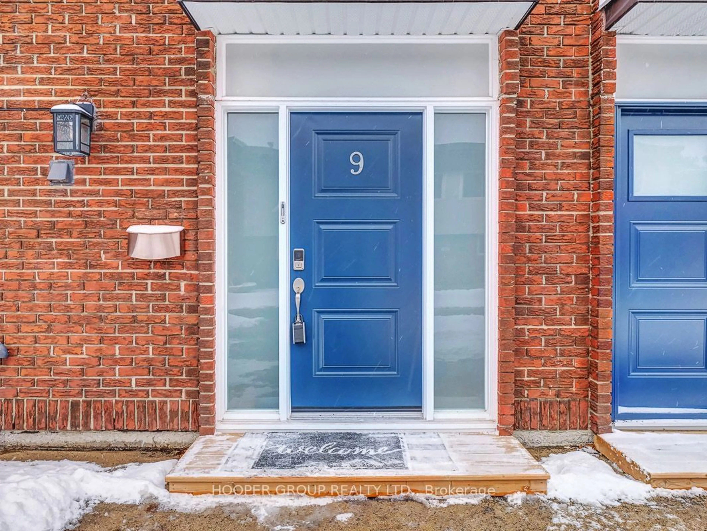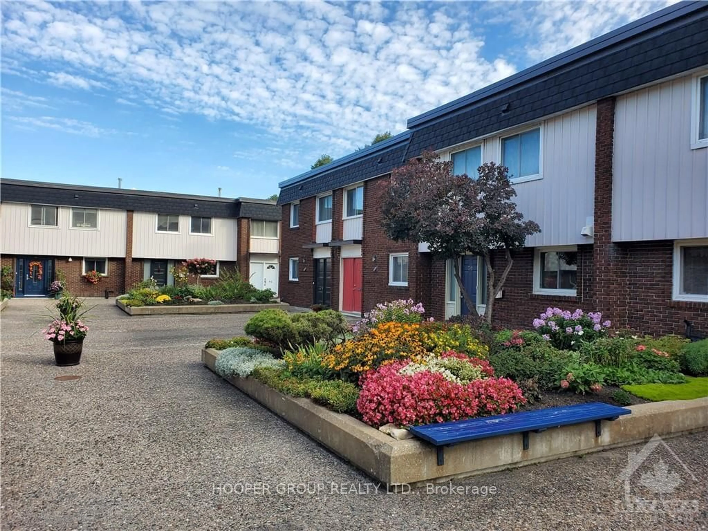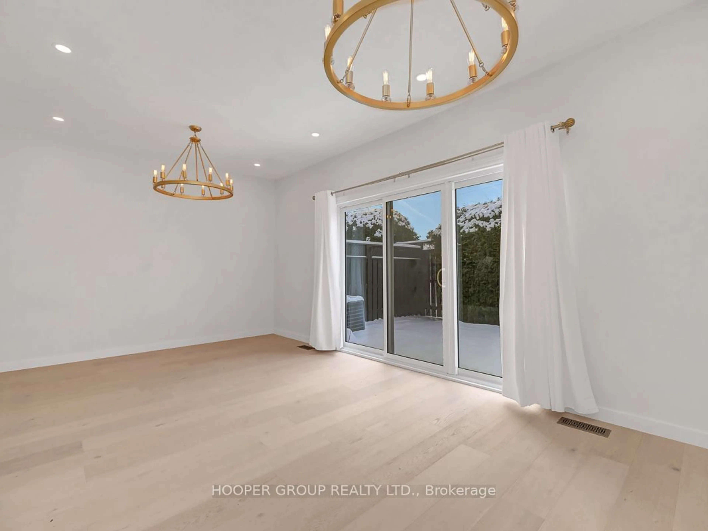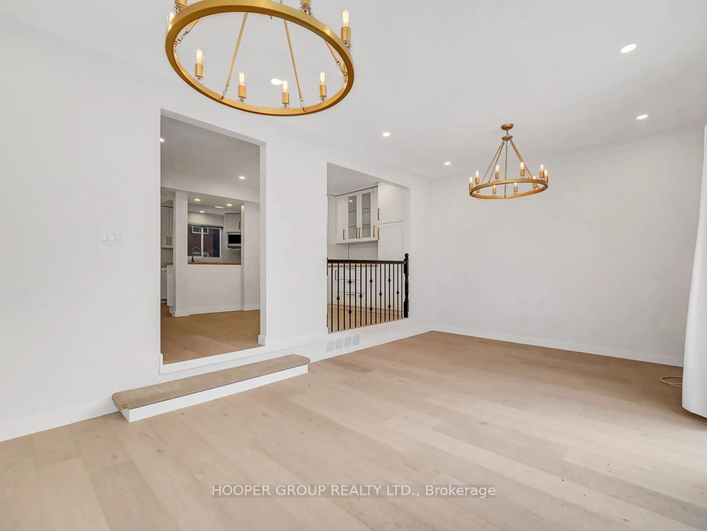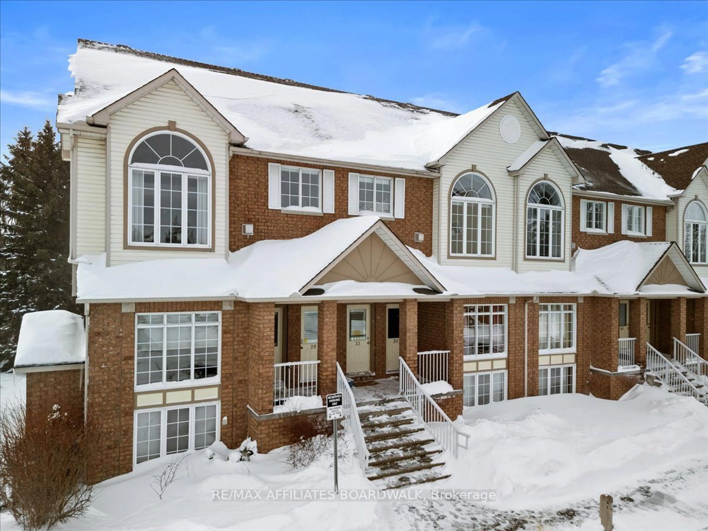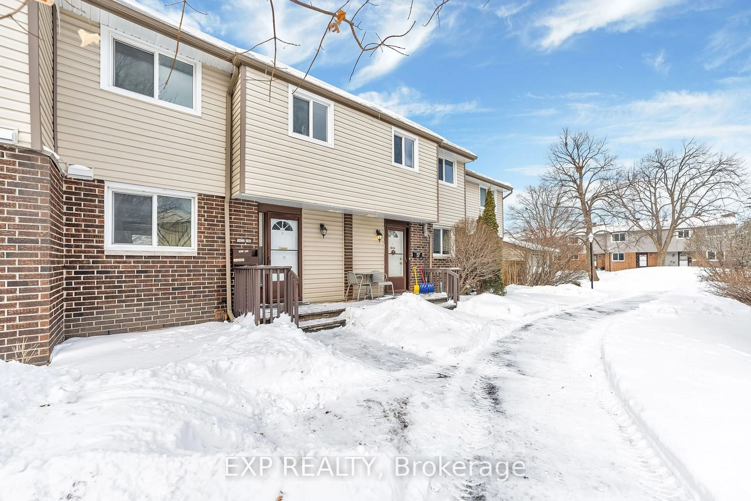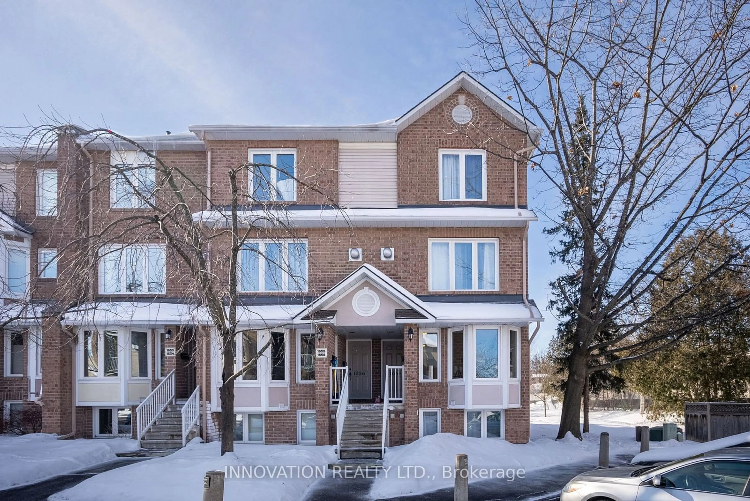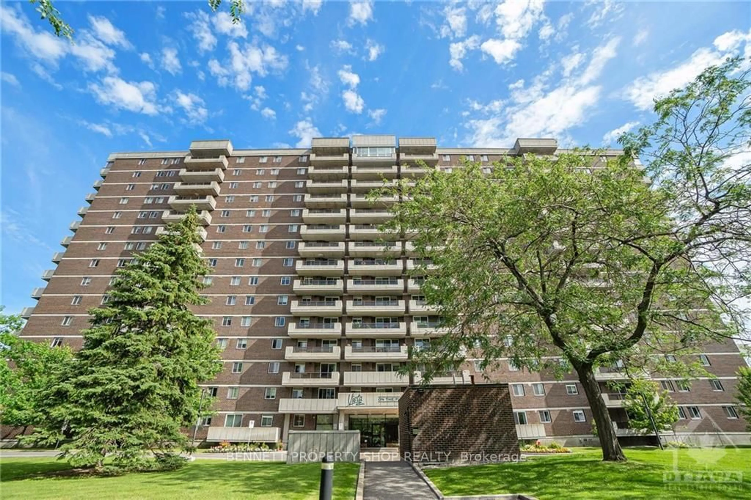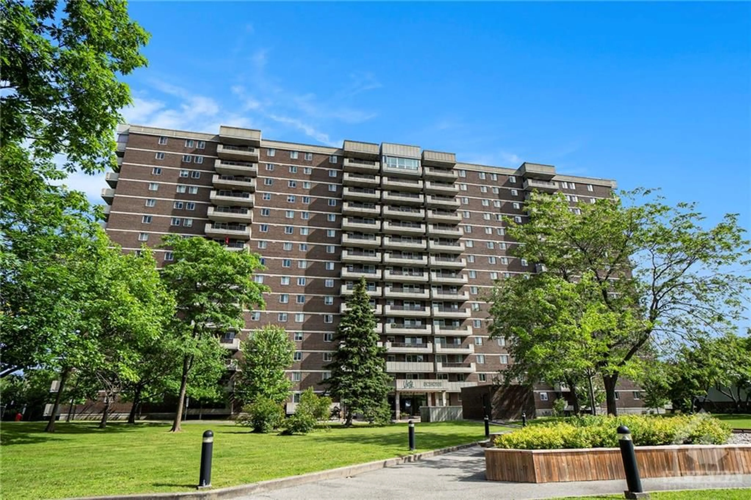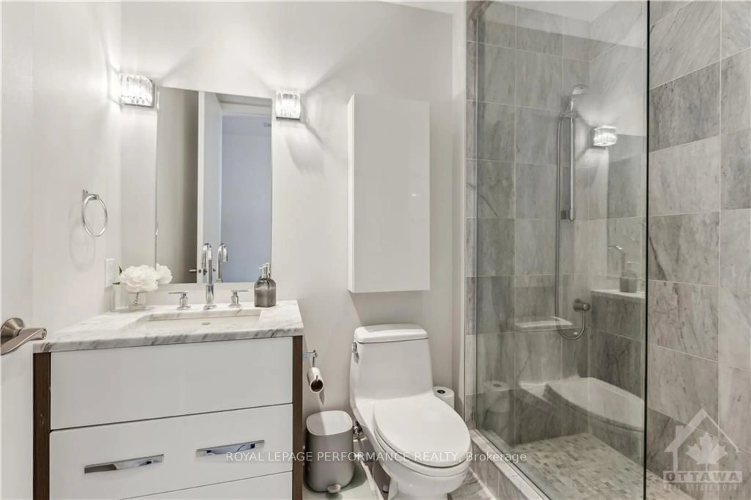1821 Walkley Rd #9, Alta Vista and Area, Ontario K1H 6X9
Contact us about this property
Highlights
Estimated ValueThis is the price Wahi expects this property to sell for.
The calculation is powered by our Instant Home Value Estimate, which uses current market and property price trends to estimate your home’s value with a 90% accuracy rate.Not available
Price/Sqft$292/sqft
Est. Mortgage$2,126/mo
Maintenance fees$716/mo
Tax Amount (2024)$2,401/yr
Days On Market30 days
Description
Beautifully renovated with modern interior, move-in ready townhome boasting 3 bedrooms and 2.5 bathrooms. From the moment you step through the brand-new front door (2022), you'll be greeted by an abundance of natural light in the foyer. Modern upgrades throughout include a new AC unit (2022), new stainless-steel appliances (stove range, microwave, and refrigerator) (2022), new flooring all throughout (2022) and a fully renovated powder room (2022). All new plumbing and electrical throughout the house. The open-concept main floor features: A spacious & renovated kitchen with a large island that flows into the dining room (2022). Large sink with features like glass rinser, faucet and under the sink soap storage (2022). Huge built-in pantry/storage in the dining area (2022). Step outside through secure patio doors to enjoy a fully fenced and hedged backyard with a gate leading to Pathway into the neighbourhood park. Sharel park offers a variety of amenities, including a children's playground, open green spaces for relaxation, a basketball court, & areas suitable for other sports activities. Upstairs, you'll find: A primary bedroom with a 3-piece ensuite with shower, two additional generously sized bedrooms. An additional fully renovated bathroom with bathtub. New flooring all throughout second floor. The basement offers a versatile space for a rec room, home office or guest space and also provides direct access to underground parking, a rare convenience, especially during winter. Security cameras provide added peace of mind. Additional Fridge in the basement. **EXTRAS** Condo Amenities & Services: Water, General Maintenance, Pool, Fire Safety System, Plumbing, Garage, Garbage Pick Up, Landscaping, Snow Removal, Building Insurance, Management Fees, Parking Lot Lease, Parking Lot Security, & Reserve Fund.
Property Details
Interior
Features
Main Floor
Kitchen
3.32 x 3.30Bathroom
1.98 x 0.882 Pc Bath
Living
5.79 x 3.49Dining
4.78 x 2.97Exterior
Features
Parking
Garage spaces 1
Garage type Other
Other parking spaces 0
Total parking spaces 1
Condo Details
Amenities
Outdoor Pool
Inclusions
Property History
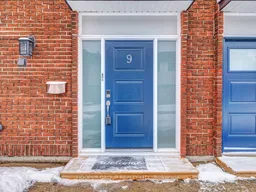 31
31Get up to 1% cashback when you buy your dream home with Wahi Cashback

A new way to buy a home that puts cash back in your pocket.
- Our in-house Realtors do more deals and bring that negotiating power into your corner
- We leverage technology to get you more insights, move faster and simplify the process
- Our digital business model means we pass the savings onto you, with up to 1% cashback on the purchase of your home
