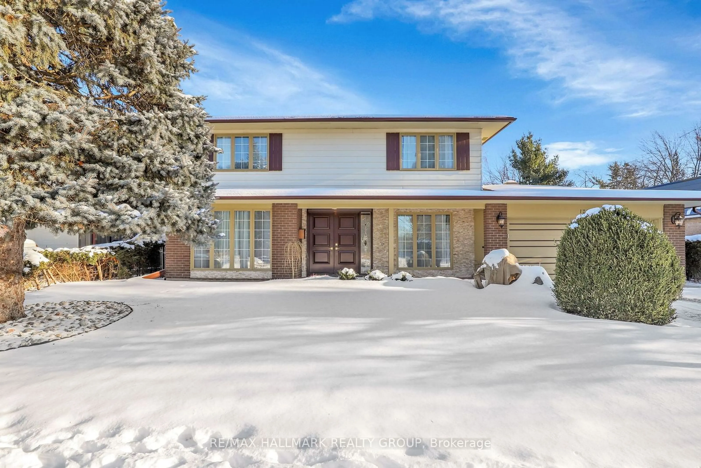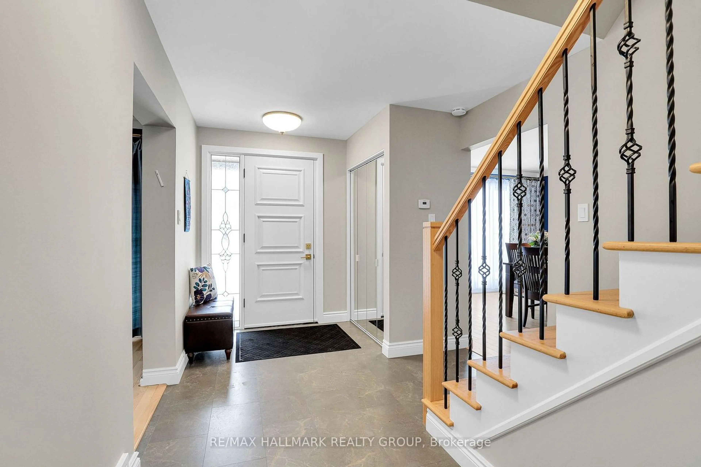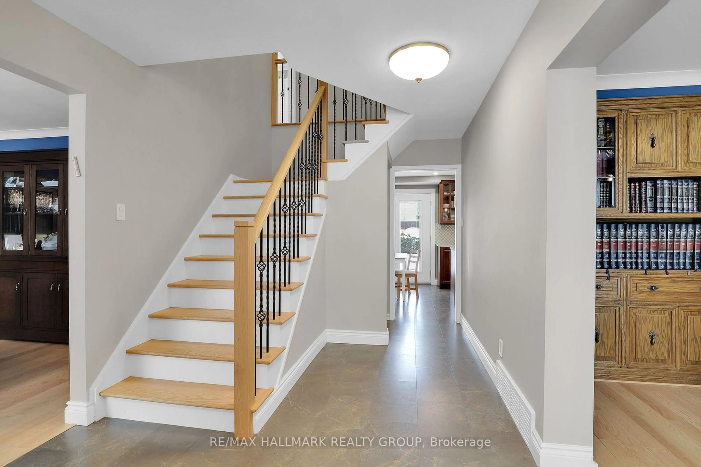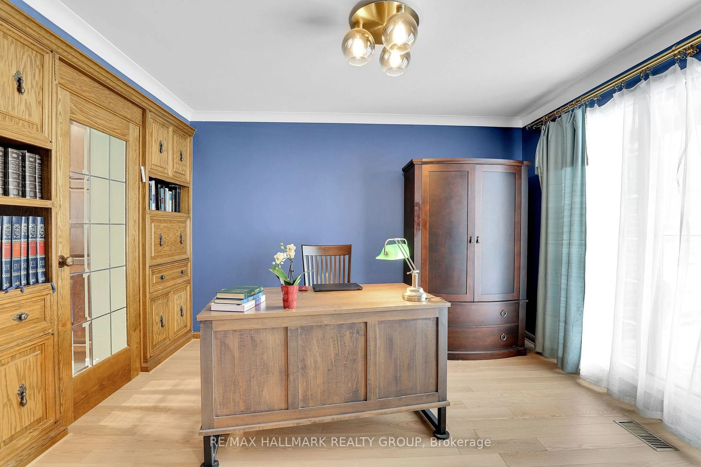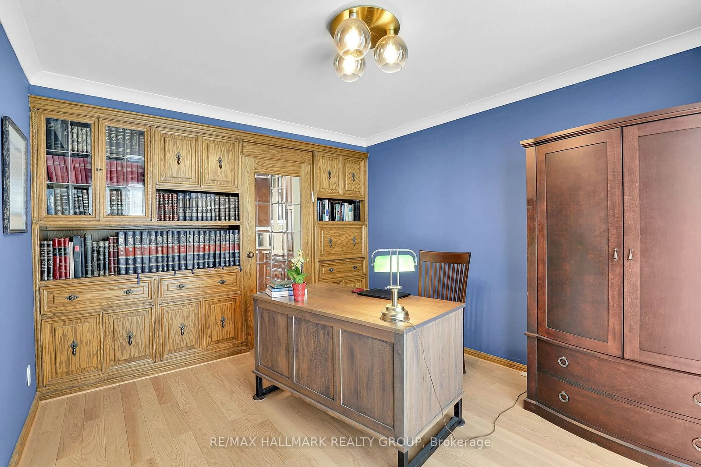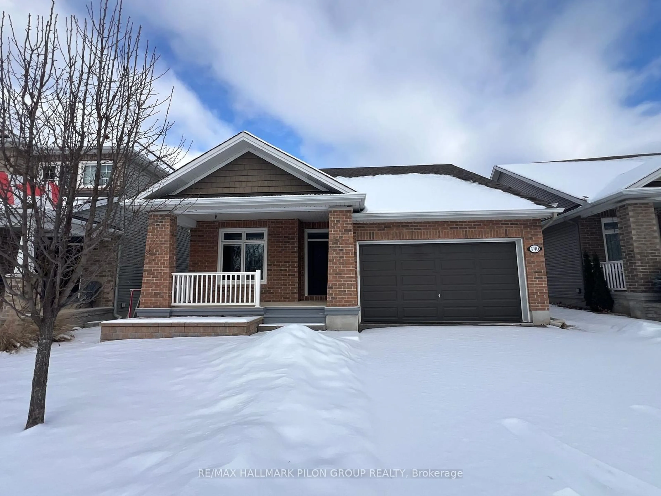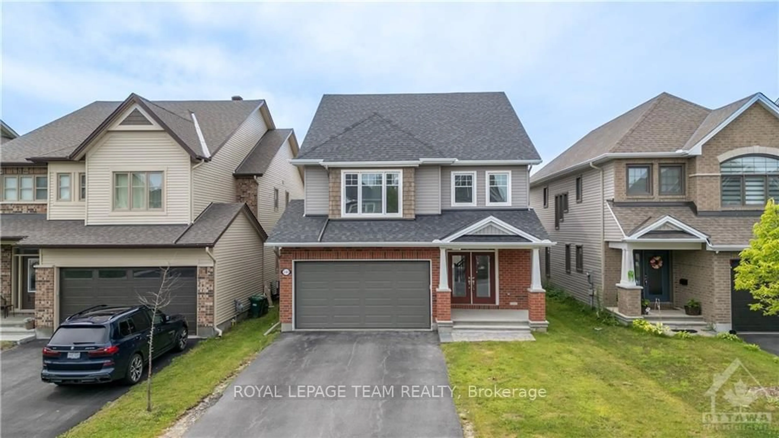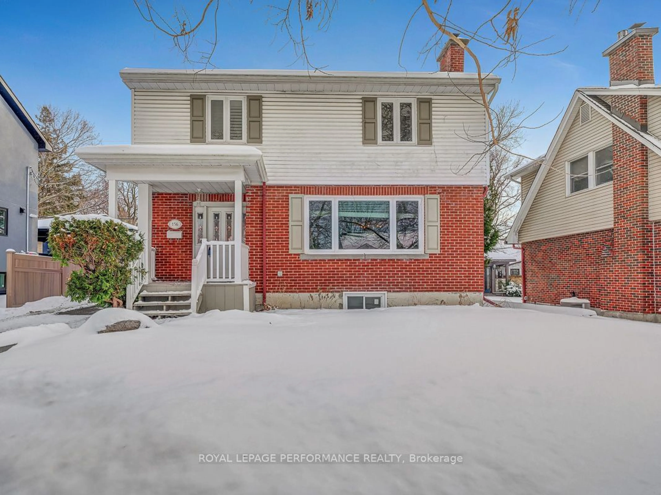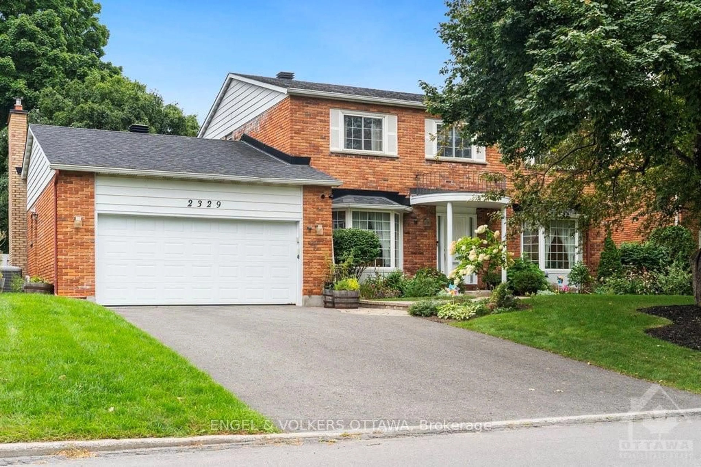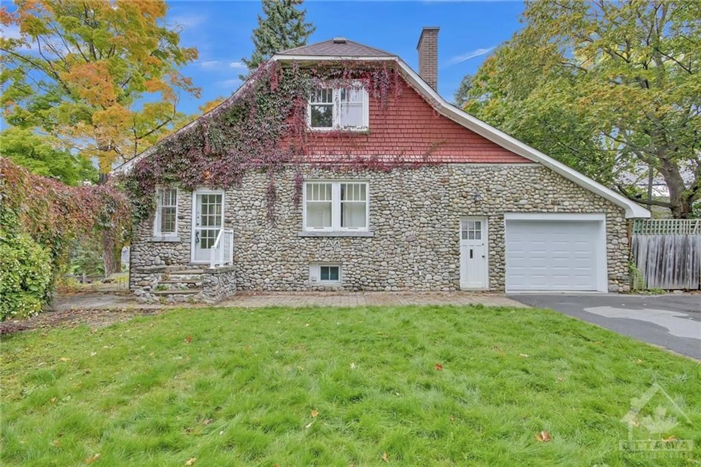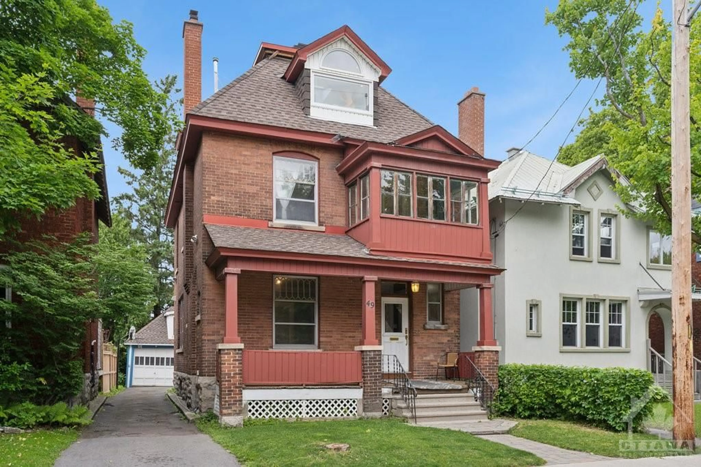1712 Playfair Dr, Alta Vista and Area, Ontario K1H 5S6
Contact us about this property
Highlights
Estimated ValueThis is the price Wahi expects this property to sell for.
The calculation is powered by our Instant Home Value Estimate, which uses current market and property price trends to estimate your home’s value with a 90% accuracy rate.Not available
Price/Sqft-
Est. Mortgage$7,730/mo
Tax Amount (2024)$8,720/yr
Days On Market1 day
Description
Detached two-story home in the highly sought-after Alta Vista neighborhood, radiates elegant and sophistication. This beautifully designed central-plan residence features three spacious bedrooms (can revert back to original four bedroom design) and three bathrooms, offering both style and functionality. Step inside to discover brand-new flooring throughout and a bright, inviting main floor. The family room, complete with a cozy fireplace, is perfect for relaxing and entertaining. The newly remodeled kitchen is a chefs dream, boasting custom cabinetry, high-end appliances, two dishwashers, and ample storage. A standout feature of this home is the main-floor addition sunroom w a separate entrance complete with a three-piece bath - an ideal setup for an in-law, nanny suite or home office. The finished basement adds even more living space, featuring a versatile recreation room and a custom wine cellar. Enjoy an expansive patio perfect for hosting large groups or intimate family gatherings in a spacious, private backyard. Whether you're entertaining or unwinding, this outdoor oasis offers the ideal setting for any occasion!
Property Details
Interior
Features
Main Floor
Dining
546.00 x 3.63Kitchen
7.87 x 3.96Office
3.91 x 3.40Family
4.49 x 3.63Exterior
Features
Parking
Garage spaces 2
Garage type Attached
Other parking spaces 2
Total parking spaces 4
Property History
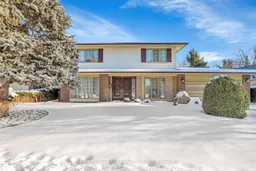 39
39Get up to 0.5% cashback when you buy your dream home with Wahi Cashback

A new way to buy a home that puts cash back in your pocket.
- Our in-house Realtors do more deals and bring that negotiating power into your corner
- We leverage technology to get you more insights, move faster and simplify the process
- Our digital business model means we pass the savings onto you, with up to 0.5% cashback on the purchase of your home
