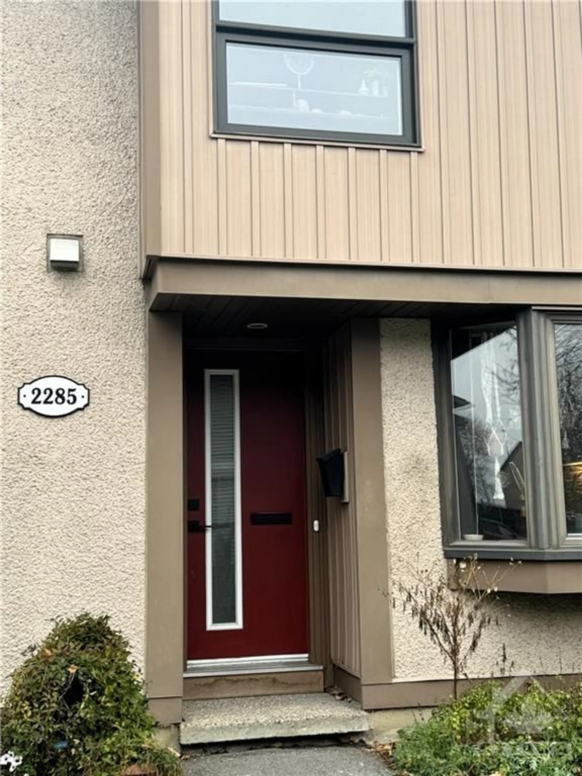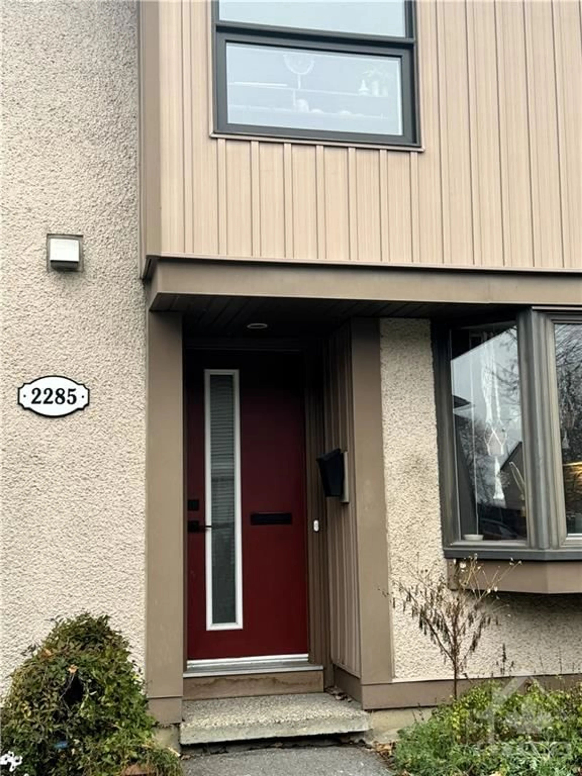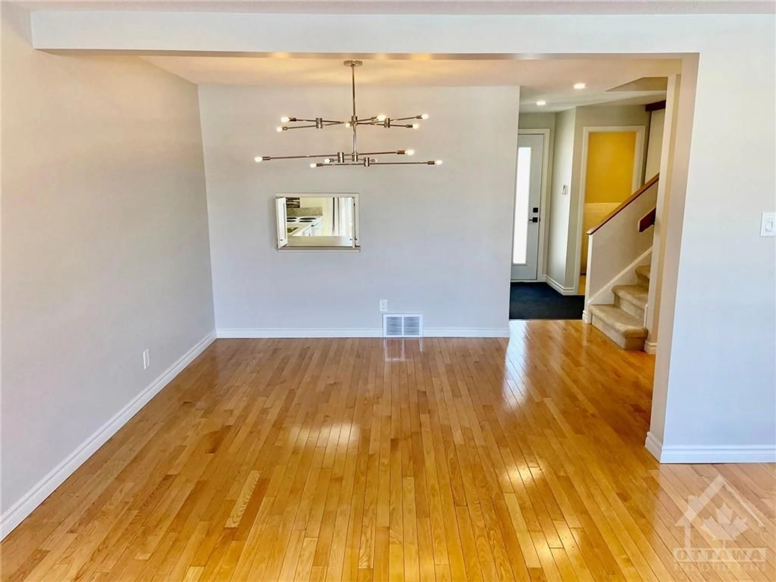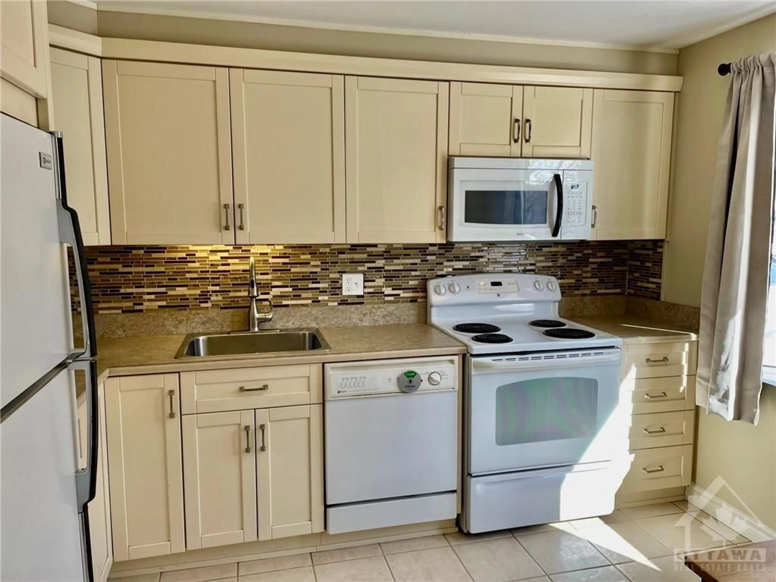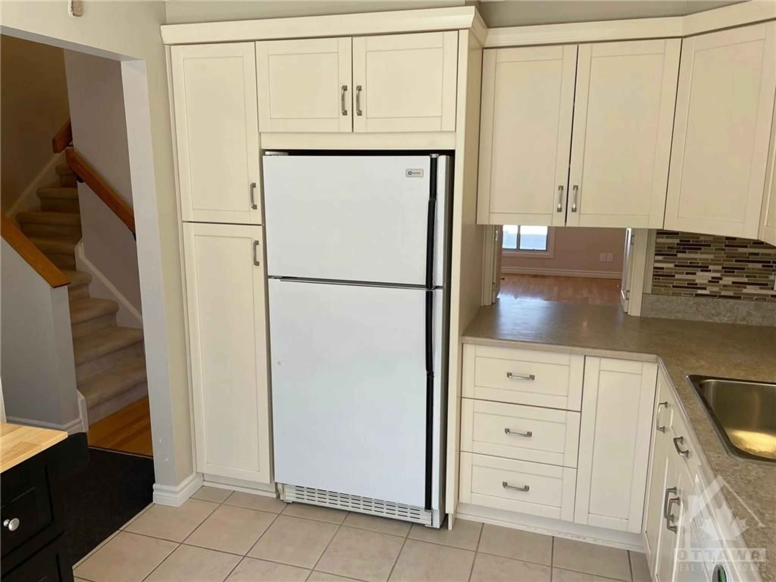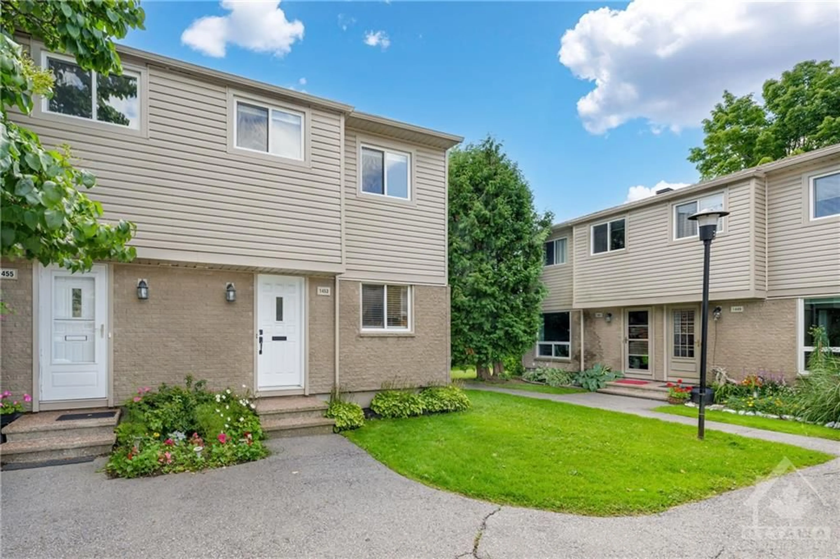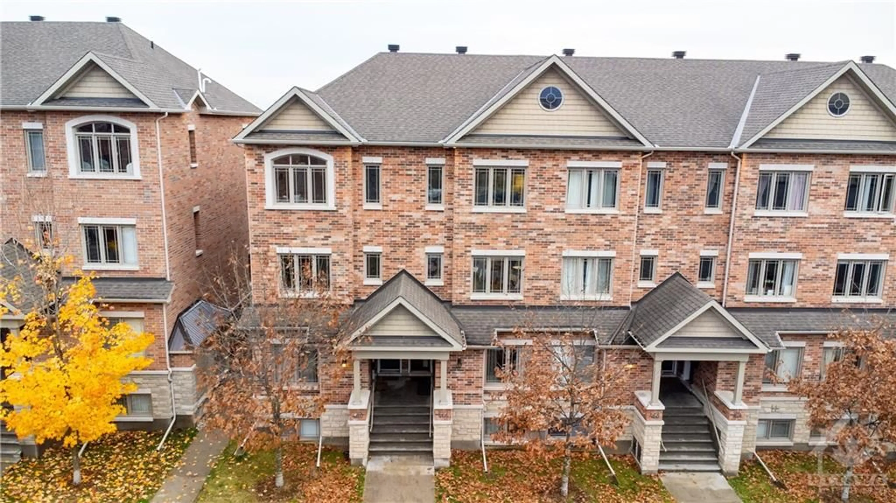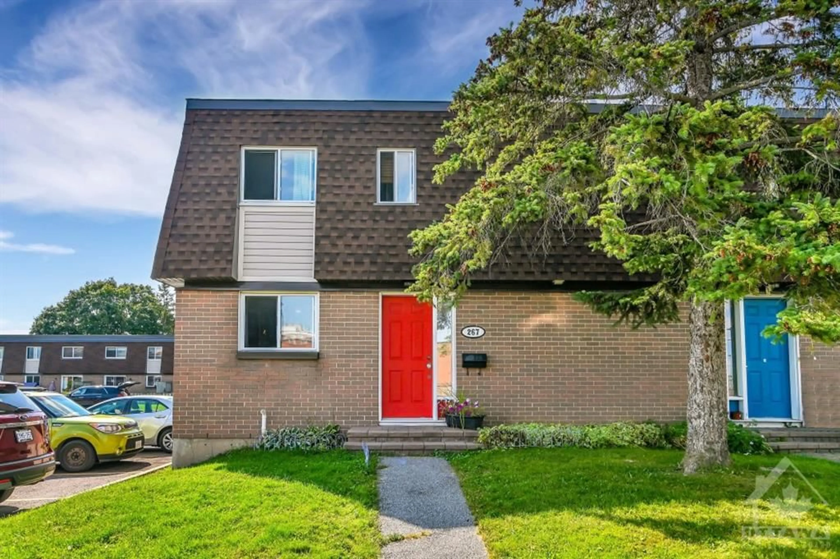2285 STONEHENGE Cres, Ottawa, Ontario K1B 4N7
Contact us about this property
Highlights
Estimated ValueThis is the price Wahi expects this property to sell for.
The calculation is powered by our Instant Home Value Estimate, which uses current market and property price trends to estimate your home’s value with a 90% accuracy rate.Not available
Price/Sqft-
Est. Mortgage$1,696/mo
Maintenance fees$498/mo
Tax Amount (2024)$2,417/yr
Days On Market64 days
Description
Location, Location. PLUS. 17,000K spent to upgrade all the electrical /22 AND No rear neighbours here. 3 beds / 2 baths Upgraded kitchen + baths including all led lighting with beautiful remote control ceiling fans in all the beds. Spacious kitchen includes a wood prep island/counter, a pass through detail to the dining rm + a sunny bay window for herbs. Tile entry and hardwood on the main. FULLY fenced in the private backyard. Outdoor heated pool with lifeguard, park with children's splash pad and play structure & community garden across the street. Around the corner from the Flying Squirrel Trampoline Park & Pineview Public Golf Course. The privacy + space of a townhome with all extras a condo community has to offer. Minutes away from St. Laurent and Blair LRT stations, Aviation and Rockliffe Pkwy, shopping, schools, nature trails + more! Pictures are of the empty property before it was rented. Walk to everything.
Property Details
Interior
Features
Main Floor
Kitchen
8'11" x 9'11"Dining Rm
7'5" x 13'0"Foyer
7'0" x 6'6"Living Rm
11'7" x 17'11"Exterior
Parking
Garage spaces -
Garage type -
Total parking spaces 1
Property History
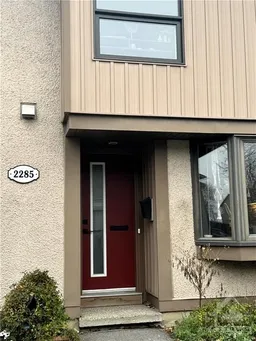 12
12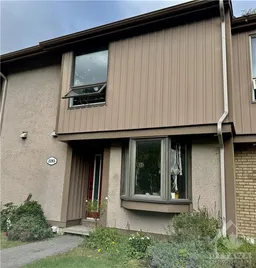
Get up to 0.5% cashback when you buy your dream home with Wahi Cashback

A new way to buy a home that puts cash back in your pocket.
- Our in-house Realtors do more deals and bring that negotiating power into your corner
- We leverage technology to get you more insights, move faster and simplify the process
- Our digital business model means we pass the savings onto you, with up to 0.5% cashback on the purchase of your home
