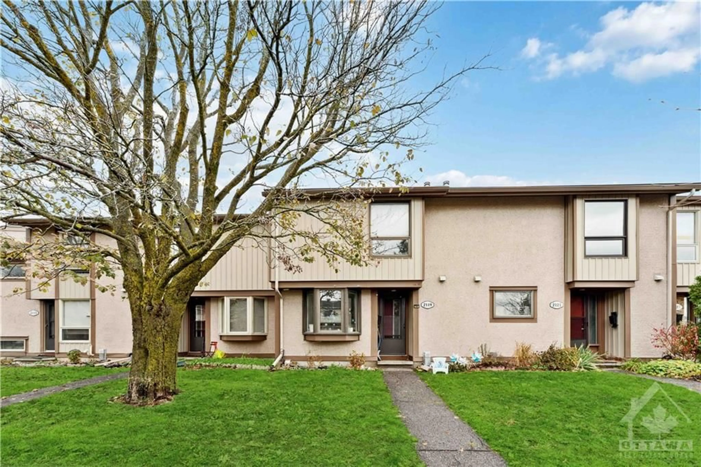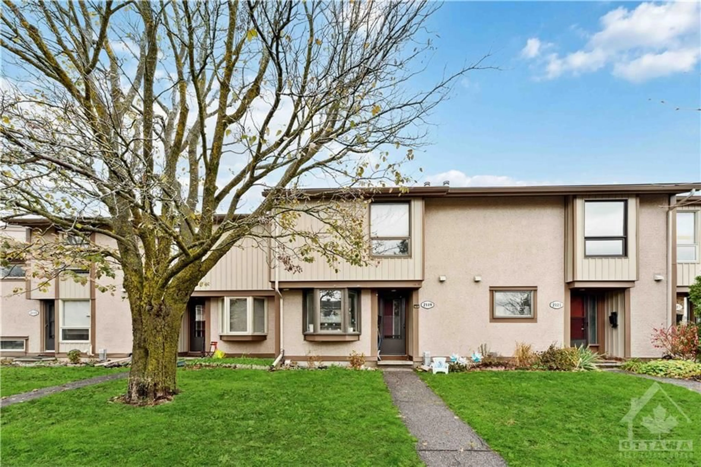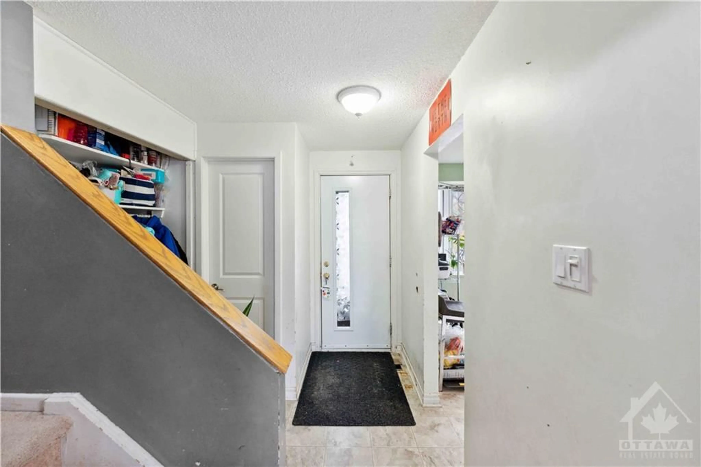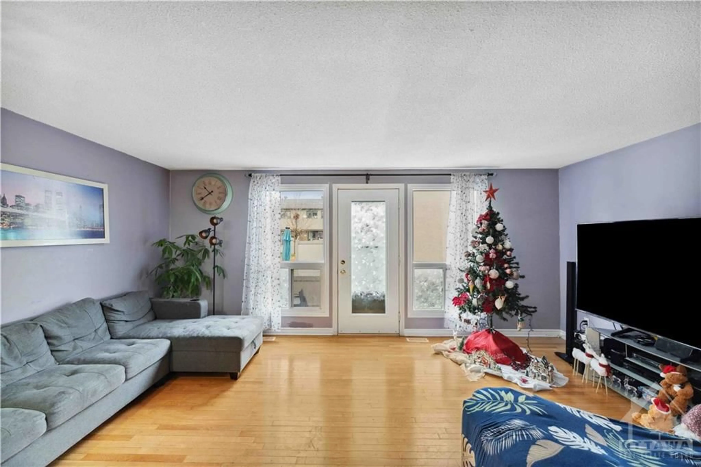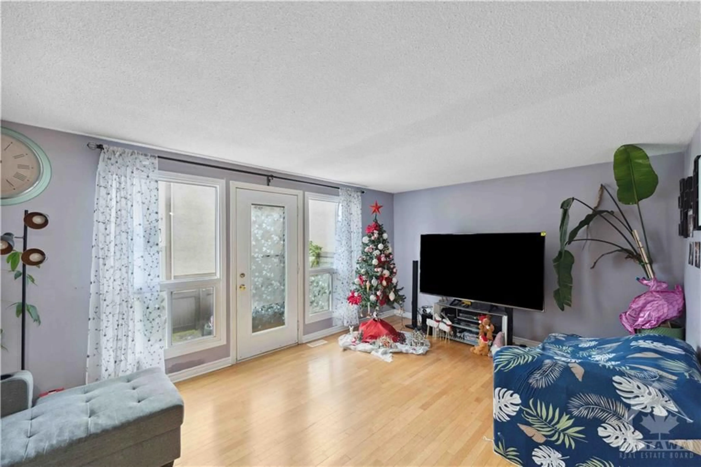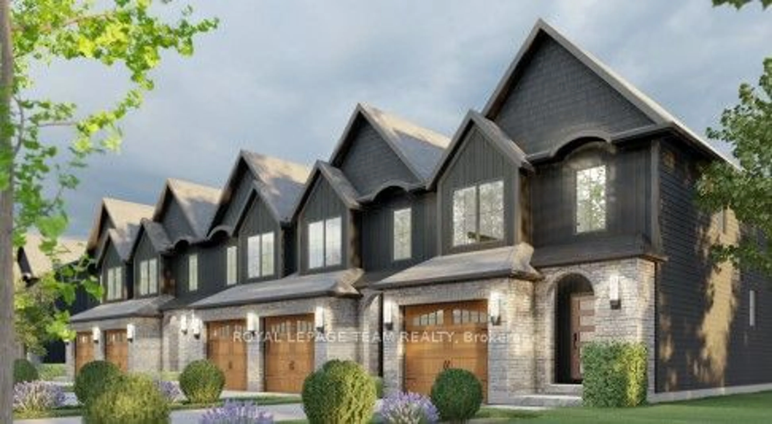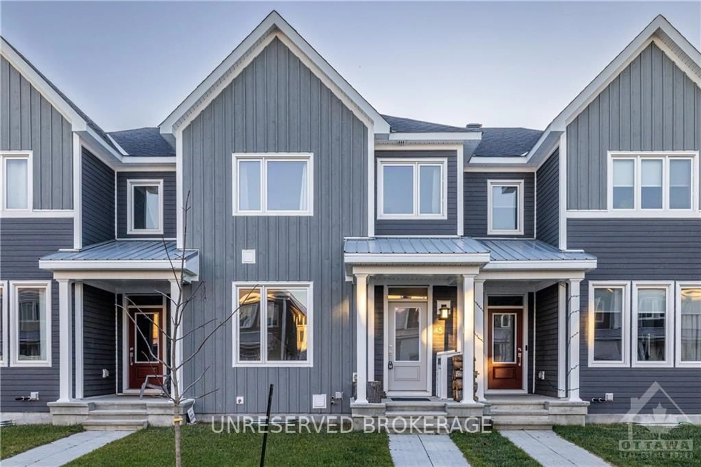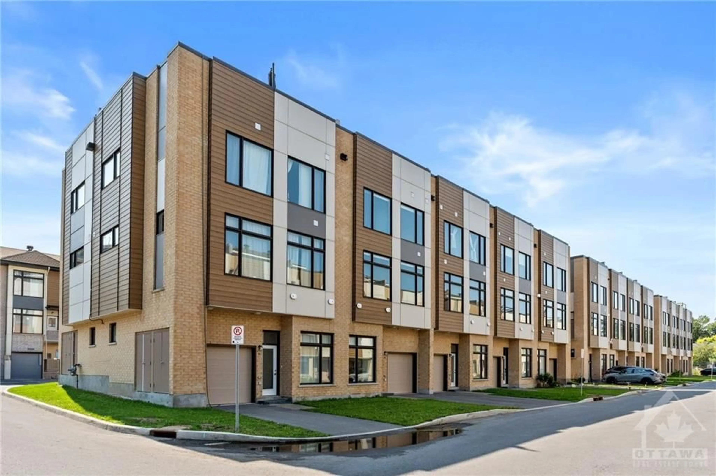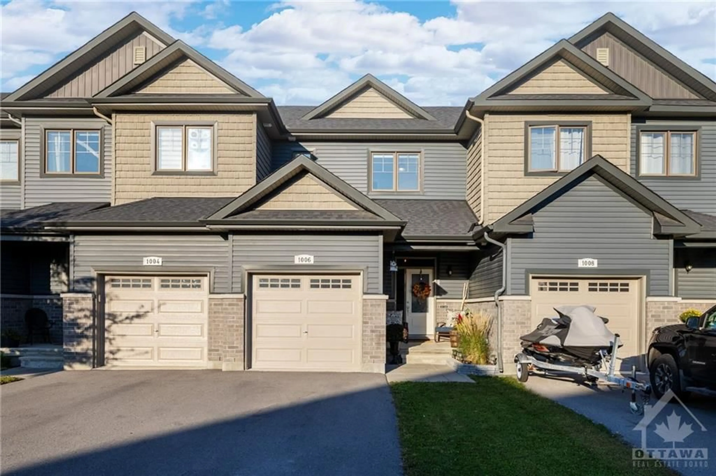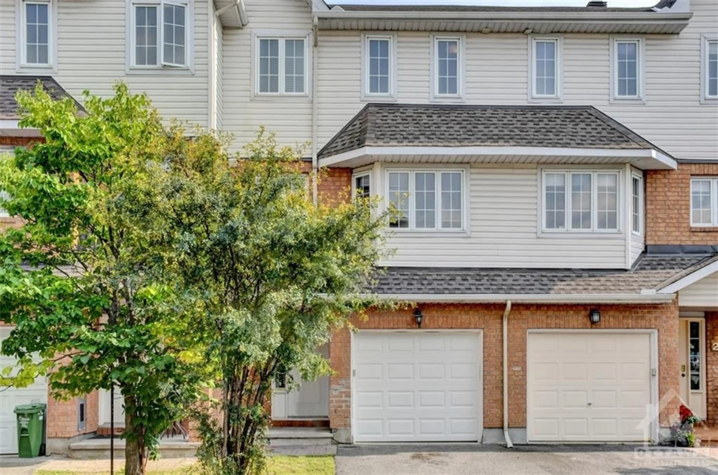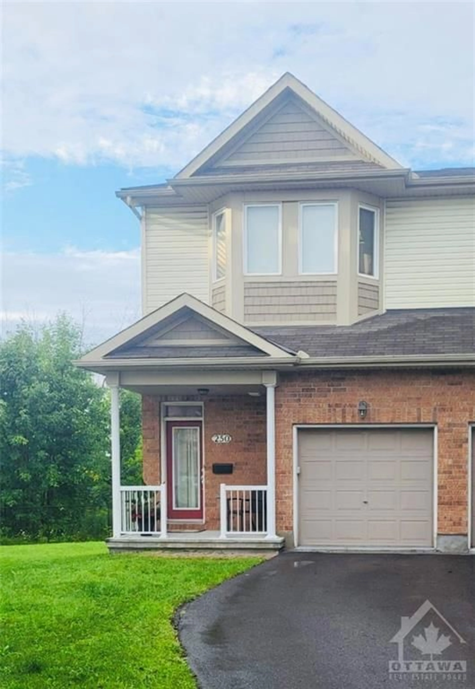2119 STONEHENGE Cres, Ottawa, Ontario K1B 4N7
Contact us about this property
Highlights
Estimated ValueThis is the price Wahi expects this property to sell for.
The calculation is powered by our Instant Home Value Estimate, which uses current market and property price trends to estimate your home’s value with a 90% accuracy rate.Not available
Price/Sqft-
Est. Mortgage$1,542/mo
Maintenance fees$498/mo
Tax Amount (2024)$4,383/yr
Days On Market78 days
Description
PRICED TO SELL! Welcome to 2119 Stonehenge cres. Spacious 3 bedroom, 2 bathroom condominium garden home w/ parking in Pineview, close to the LRT, numerous parks, shopping, COSTCO, restaurants, 417 access, walking trails & much more! The bright main floor offers an eat-in kitchen, a powder room off the foyer and a bright and sunny dining + living room w/ hardwood flooring that opens onto a fenced patio. The second floor offers 3 sizeable bedrooms and a full 3 piece bathroom. The finished lower level offers a very large rec room and a laundry room with storage space. Enjoy the convenience of an outdoor pool just steps away during those hot summer days. Great location and is close to public transit and shopping like Home Sense, Rona, Costco, Home Depot & Pineview golf course. Water is included in the monthly condo fees. The asking price reflects the need for interior updating. 24 hours irrevocable on all offers.
Property Details
Interior
Features
Main Floor
Living Rm
18'2" x 11'1"Dining Rm
9'11" x 7'8"Kitchen
11'4" x 8'4"Partial Bath
Exterior
Parking
Garage spaces -
Garage type -
Total parking spaces 1
Property History
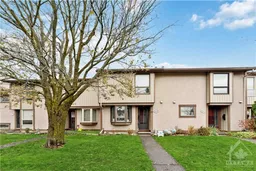 23
23Get up to 0.5% cashback when you buy your dream home with Wahi Cashback

A new way to buy a home that puts cash back in your pocket.
- Our in-house Realtors do more deals and bring that negotiating power into your corner
- We leverage technology to get you more insights, move faster and simplify the process
- Our digital business model means we pass the savings onto you, with up to 0.5% cashback on the purchase of your home
