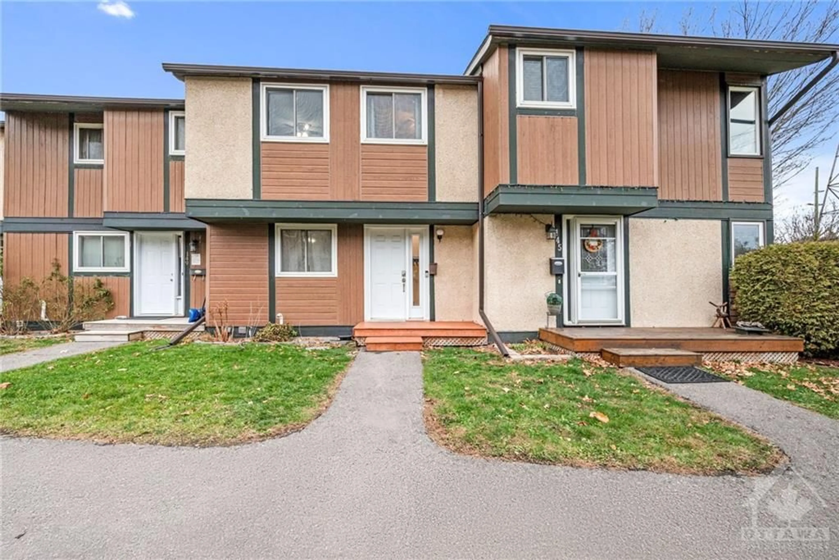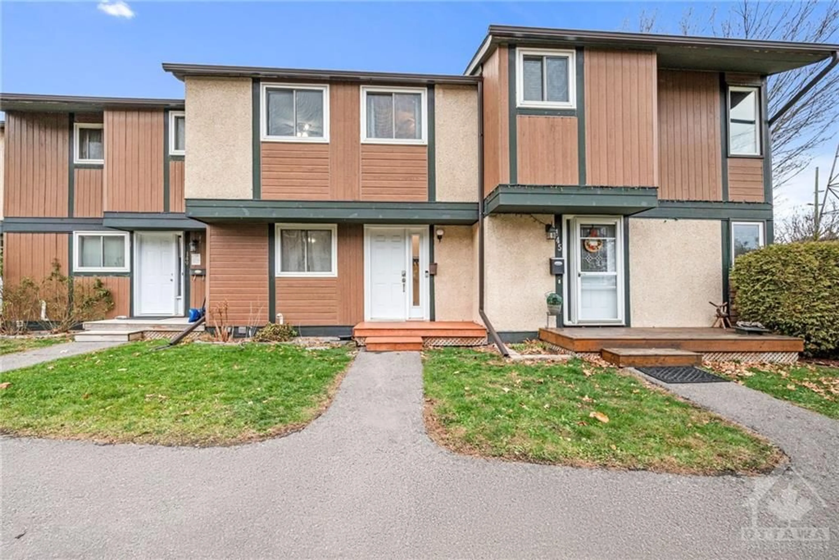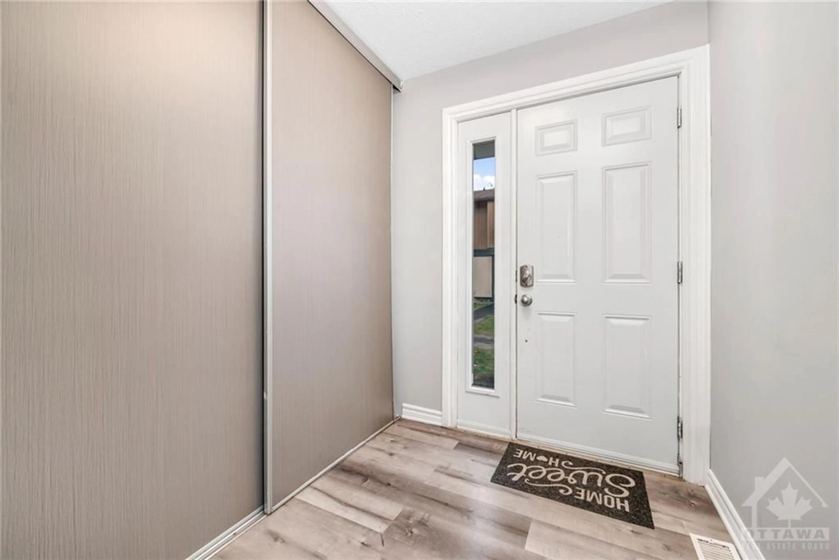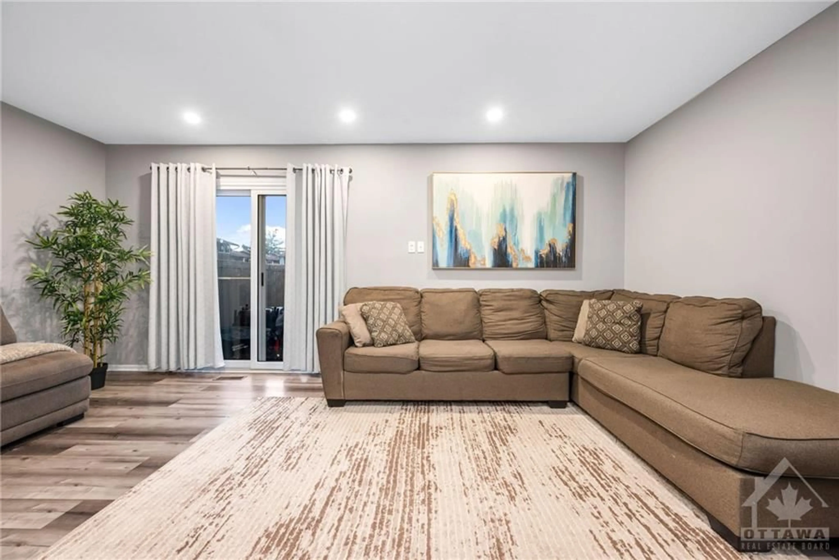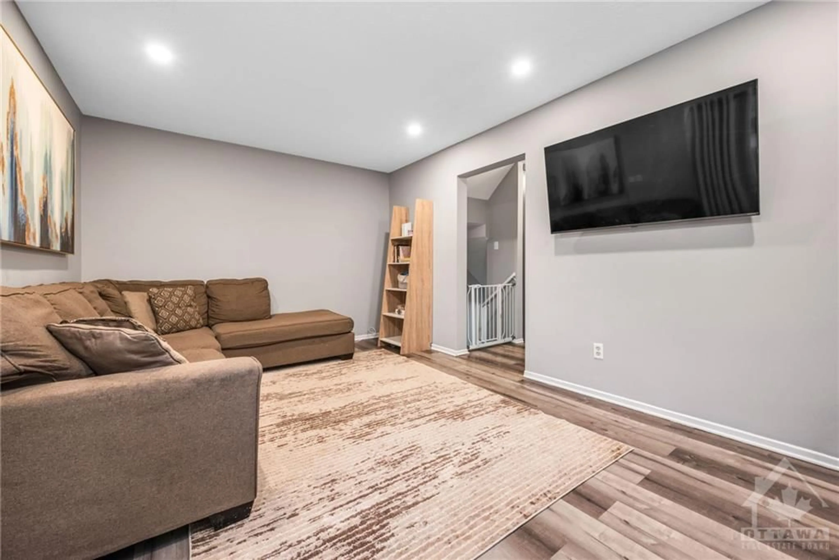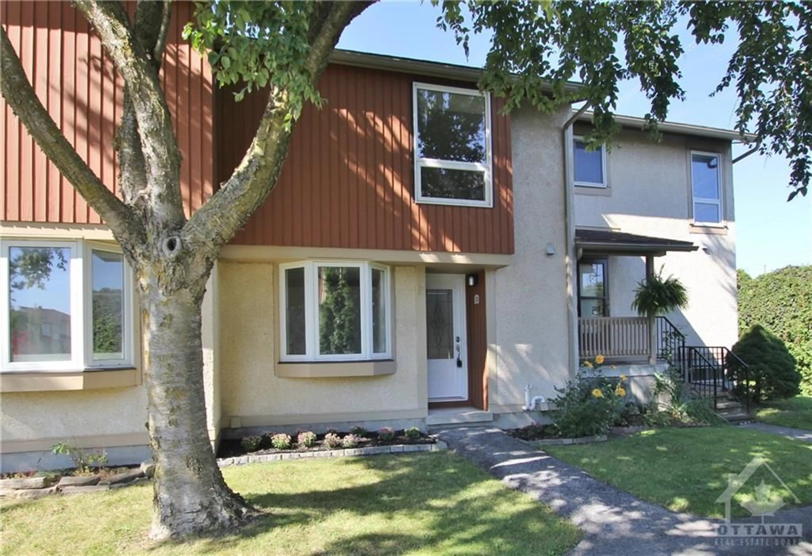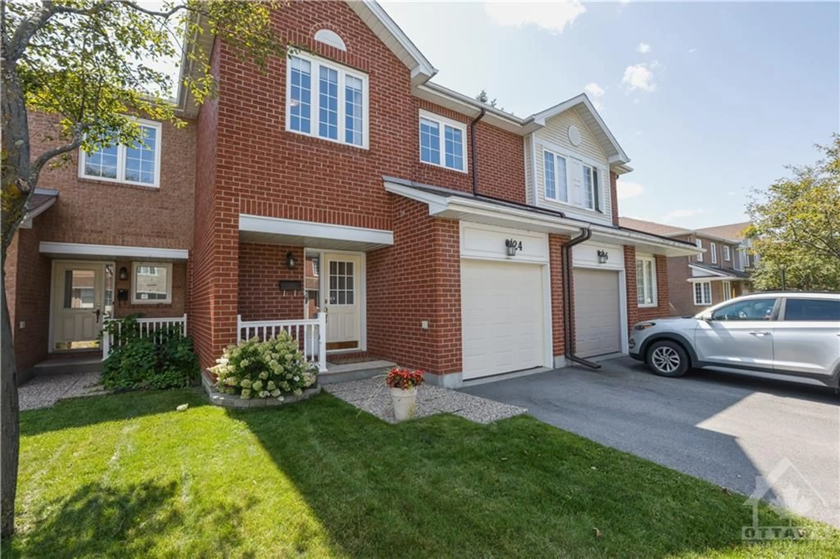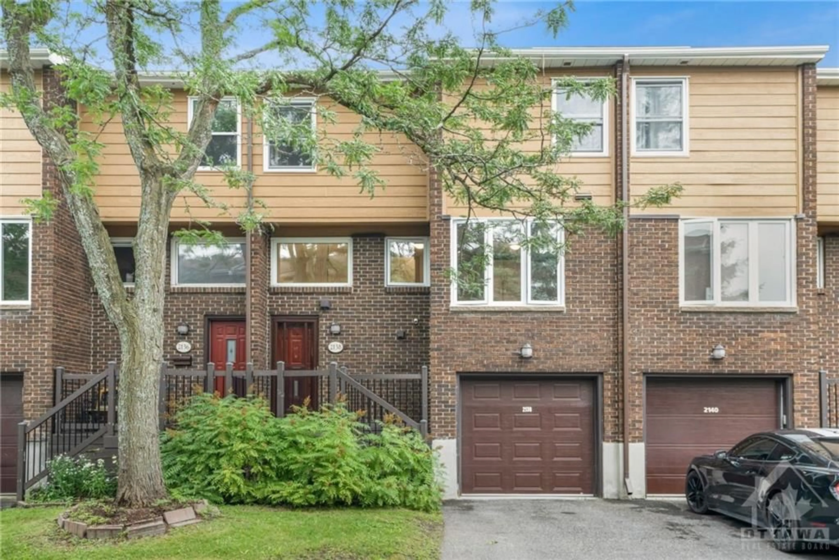1449 RIDGEBROOK Dr #147, Ottawa, Ontario K1B 4T1
Contact us about this property
Highlights
Estimated ValueThis is the price Wahi expects this property to sell for.
The calculation is powered by our Instant Home Value Estimate, which uses current market and property price trends to estimate your home’s value with a 90% accuracy rate.Not available
Price/Sqft-
Est. Mortgage$1,846/mo
Maintenance fees$415/mo
Tax Amount (2024)$2,284/yr
Days On Market63 days
Description
Welcome to this well-maintained 4-bedroom gem nestled in the heart of Pineview, offering the perfect blend of comfort & convenience. Step into a bright & inviting main floor layout that boasts a spacious living room, ideal for family gatherings or quiet evenings. The charming kitchen, complete w/ a functional passthrough, overlooks the cozy eating area, making it perfect for entertaining or keeping an eye on loved ones while you cook. Upstairs, you'll find 4 generously sized bedrooms, each filled w/ natural light, providing plenty of room for relaxation, along w/ a striking full bath. The fully finished basement adds even more versatility to this home, featuring a flexible space that can be transformed into a hobby room, gym, or additional living area to suit your needs, along w/ built-in closets & additional full bath w/ glass walk-in shower. Windows 2020, patio door 2023, fence 2024, kitchen/bathrooms/flooring: 2021, vinyl & hardwood throughout. Carpet on stairs to basement.
Property Details
Interior
Features
Main Floor
Foyer
Kitchen
10'0" x 8'0"Eating Area
10'0" x 10'0"Living Rm
18'0" x 11'0"Exterior
Parking
Garage spaces -
Garage type -
Total parking spaces 1
Property History
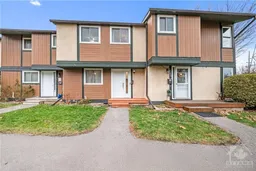 18
18Get up to 0.5% cashback when you buy your dream home with Wahi Cashback

A new way to buy a home that puts cash back in your pocket.
- Our in-house Realtors do more deals and bring that negotiating power into your corner
- We leverage technology to get you more insights, move faster and simplify the process
- Our digital business model means we pass the savings onto you, with up to 0.5% cashback on the purchase of your home
