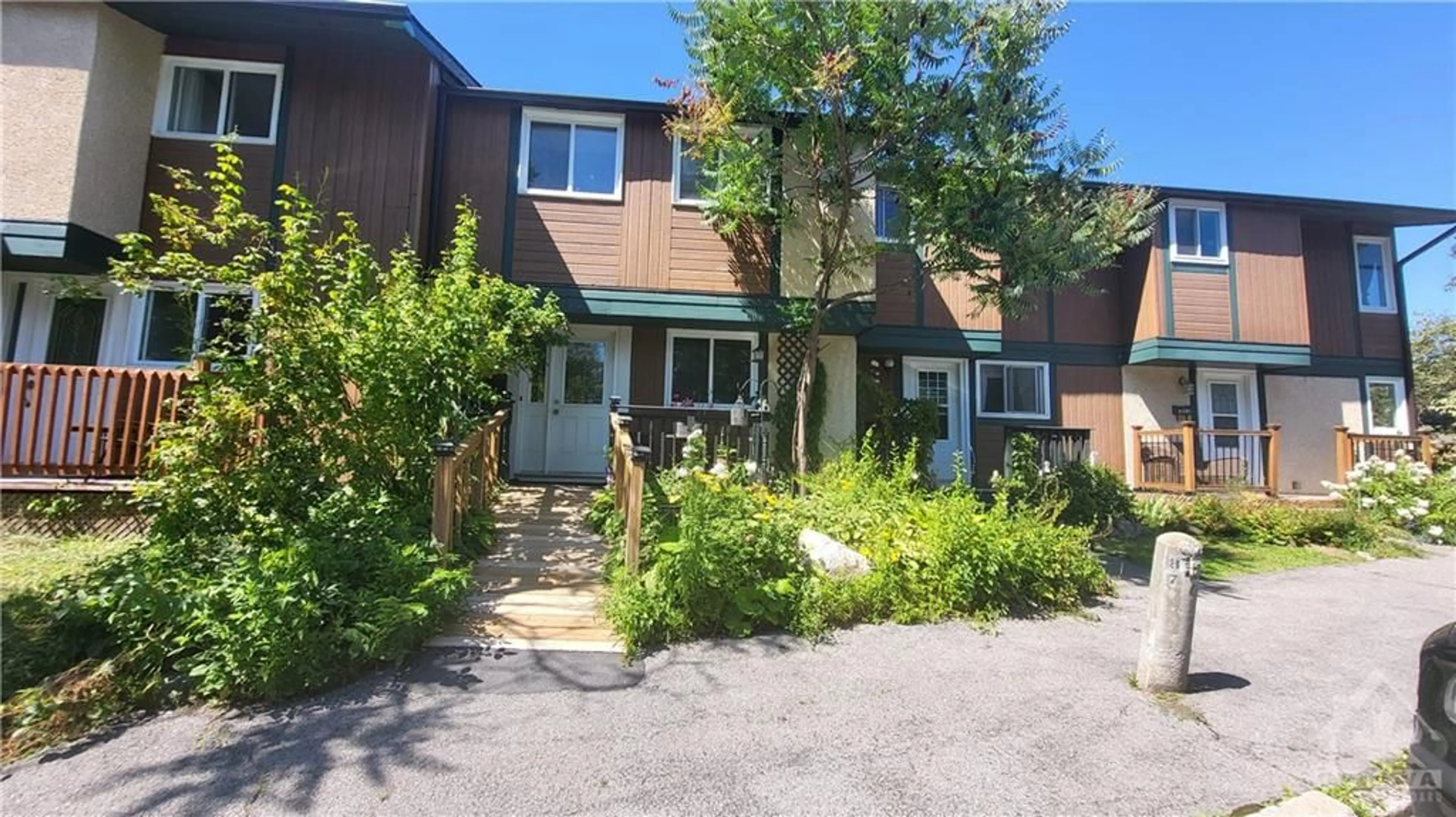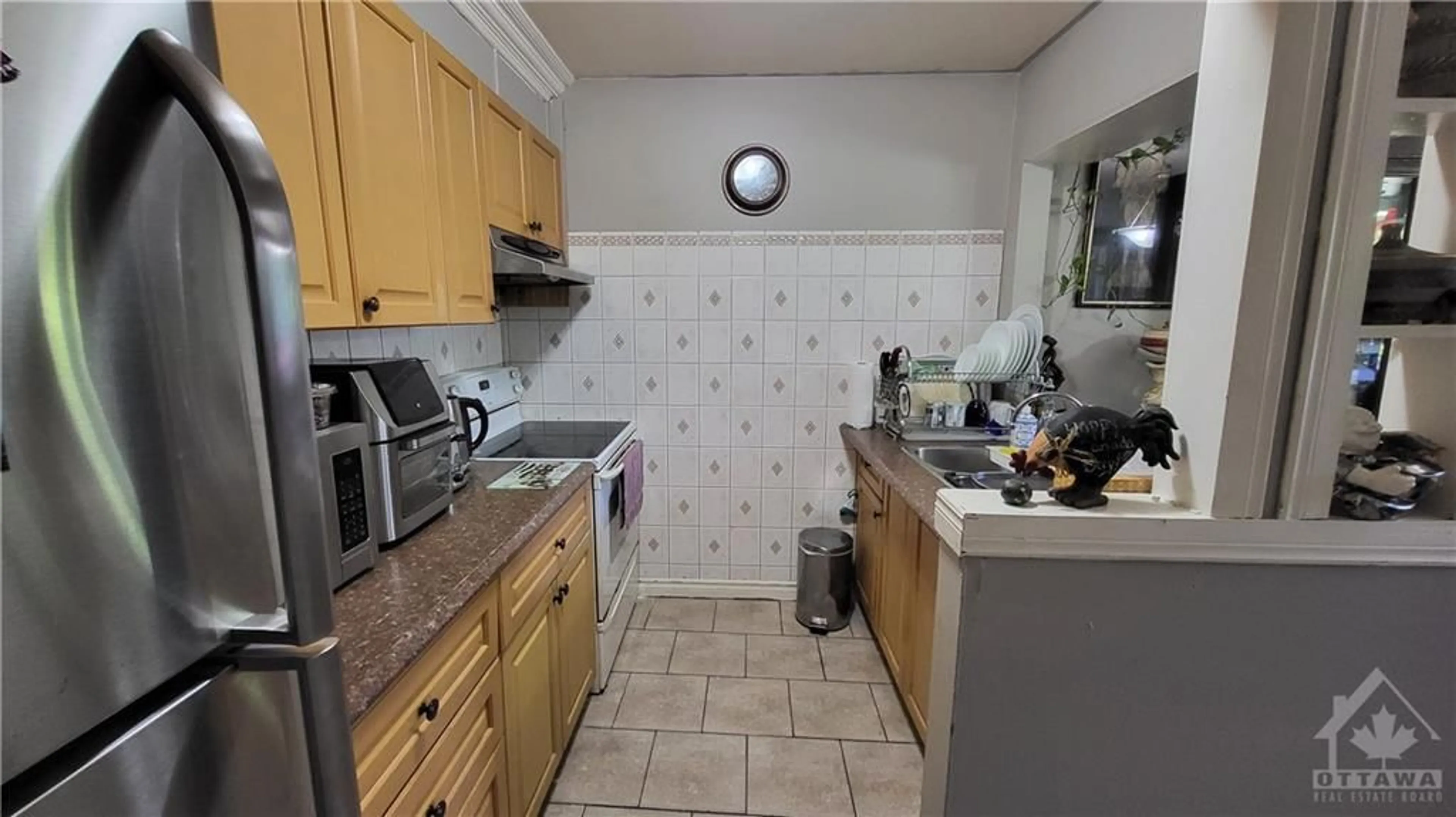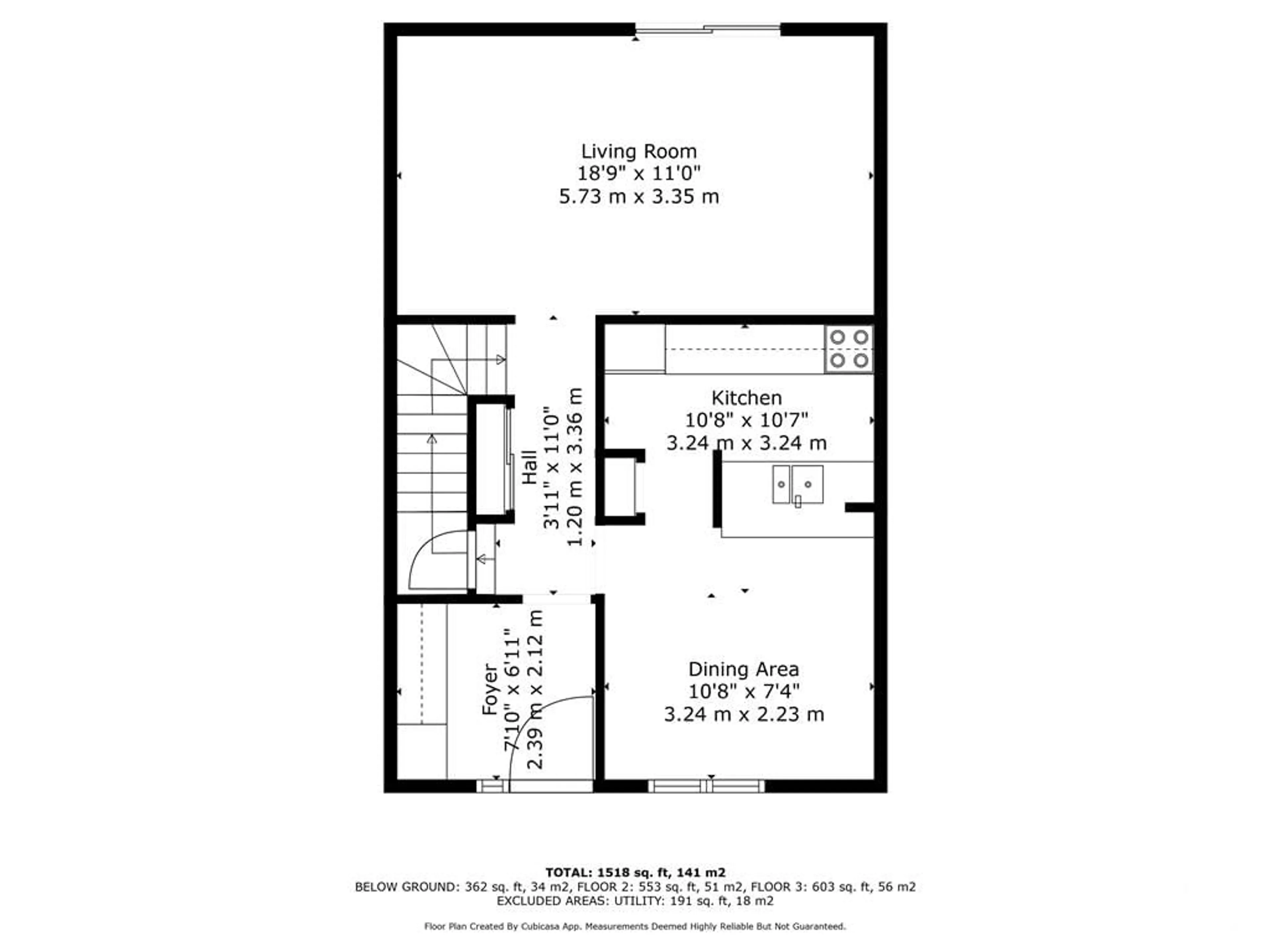1428 RIDGEBROOK Dr, Ottawa, Ontario K1B 4T2
Contact us about this property
Highlights
Estimated ValueThis is the price Wahi expects this property to sell for.
The calculation is powered by our Instant Home Value Estimate, which uses current market and property price trends to estimate your home’s value with a 90% accuracy rate.$486,000*
Price/Sqft-
Est. Mortgage$1,868/mth
Maintenance fees$460/mth
Tax Amount (2023)$3,350/yr
Days On Market17 days
Description
Family lovely home located on a quiet street within walking distance to many amenities. This home offers 4 bedrooms and two full bathroom. Access to three parking spots with generous size floorplan for a growing family. 4 bedroom, 2 full bathroom townhouse in Pineview. The Large living room is soaked with natural light and offers access to your private fully fenced oasis backyard perfect for entertaining. The kitchen is private with opening to the dinning room. Second level offers generous size bedrooms and a full bathroom. The lower level offers an oversized recreational room, second full bathroom and laundry room. Bonus, no carpet flooring. Excellent safe location with close proximity all amenities, OC Transpo, Blair station LRT, Walmart, Costco, Loblaws, Pharmacy, banks, golf course, Scotiabank Theatre. The great selection of schools and shops makes this an idea buy for investors or first time home buyers. Book Your Showing Today!
Property Details
Interior
Features
Main Floor
Living Rm
18'5" x 11'0"Dining Rm
10'0" x 10'0"Kitchen
10'1" x 8'0"Exterior
Parking
Garage spaces -
Garage type -
Other parking spaces 1
Total parking spaces 1
Property History
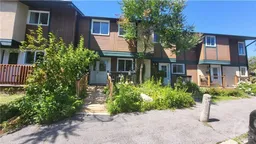 20
20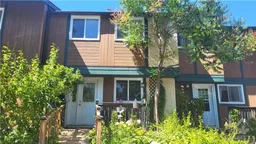 20
20Get up to 0.5% cashback when you buy your dream home with Wahi Cashback

A new way to buy a home that puts cash back in your pocket.
- Our in-house Realtors do more deals and bring that negotiating power into your corner
- We leverage technology to get you more insights, move faster and simplify the process
- Our digital business model means we pass the savings onto you, with up to 0.5% cashback on the purchase of your home
