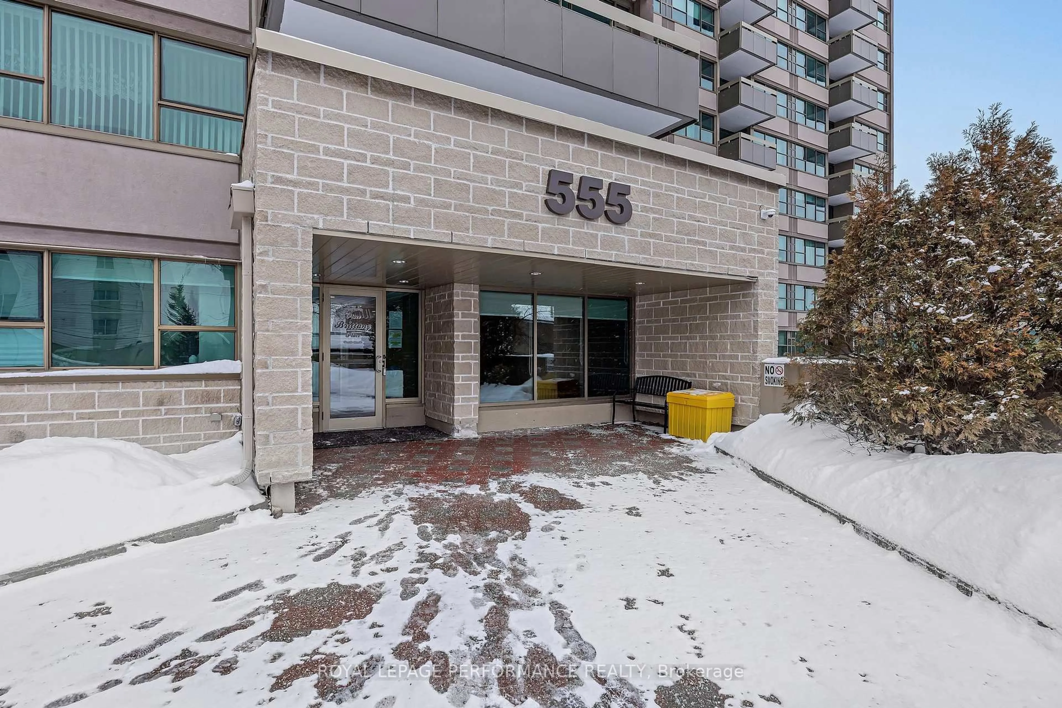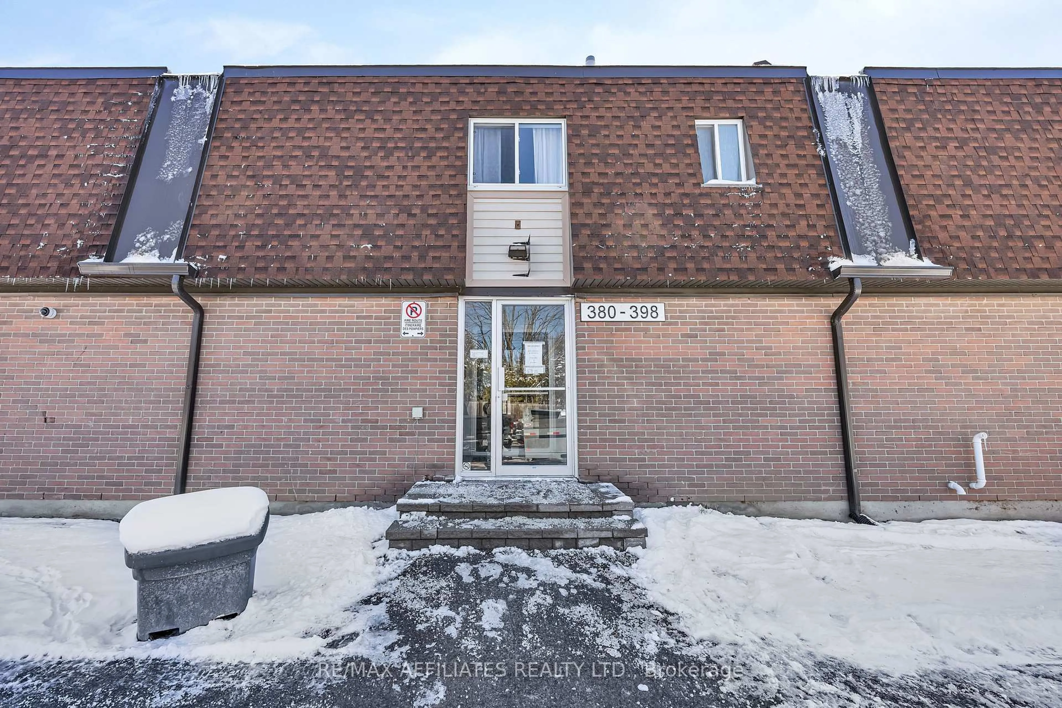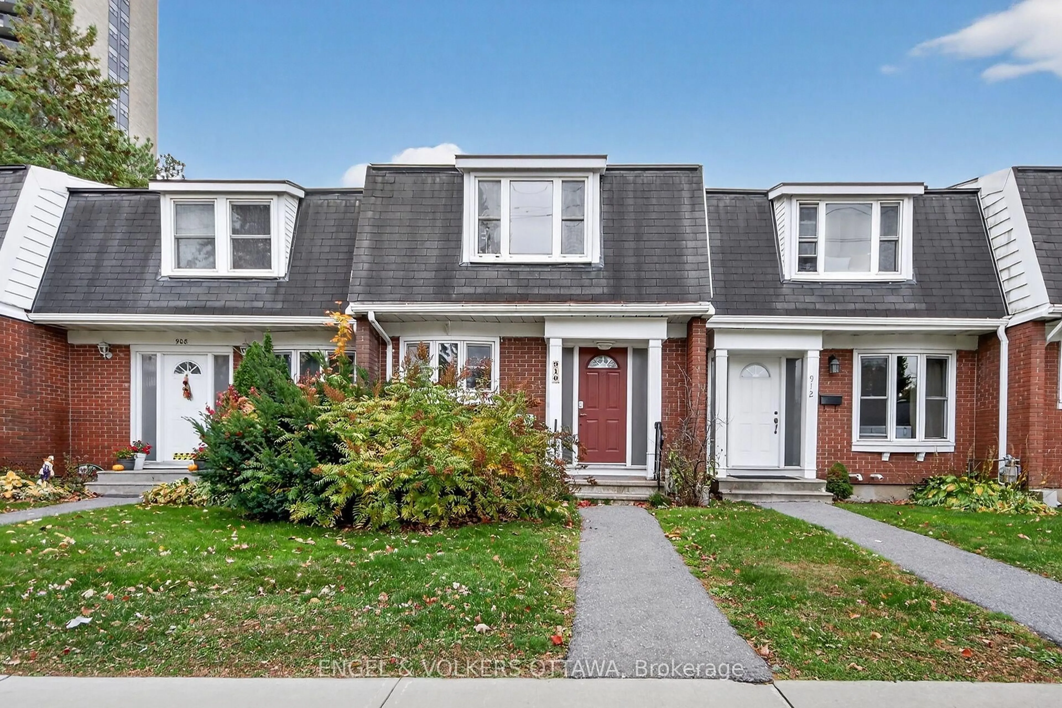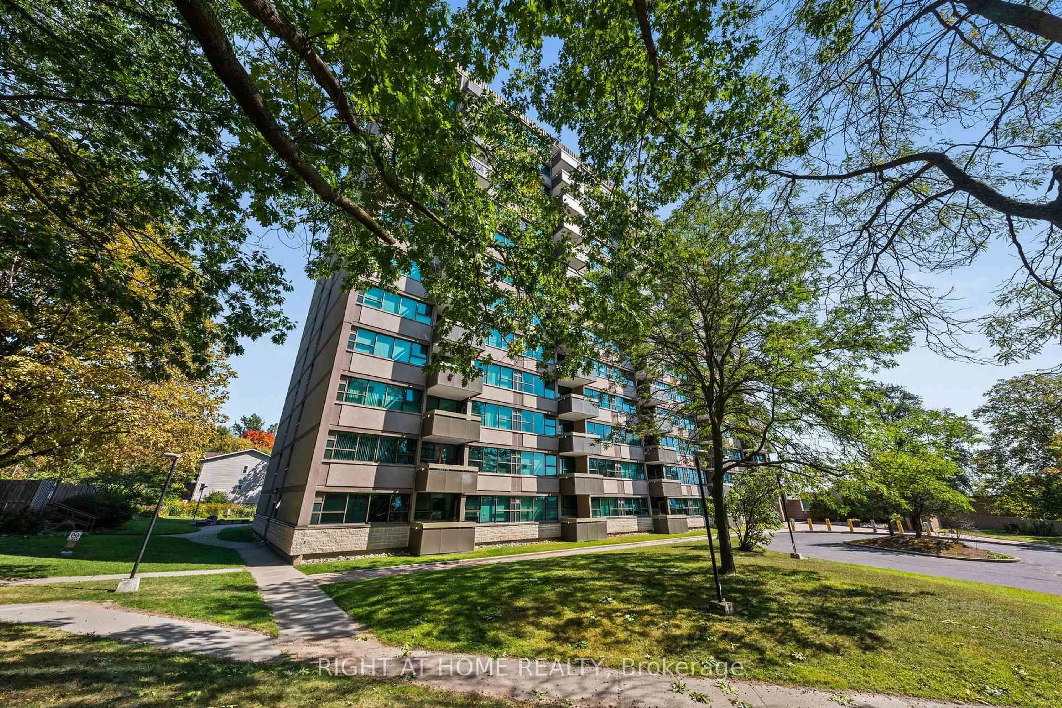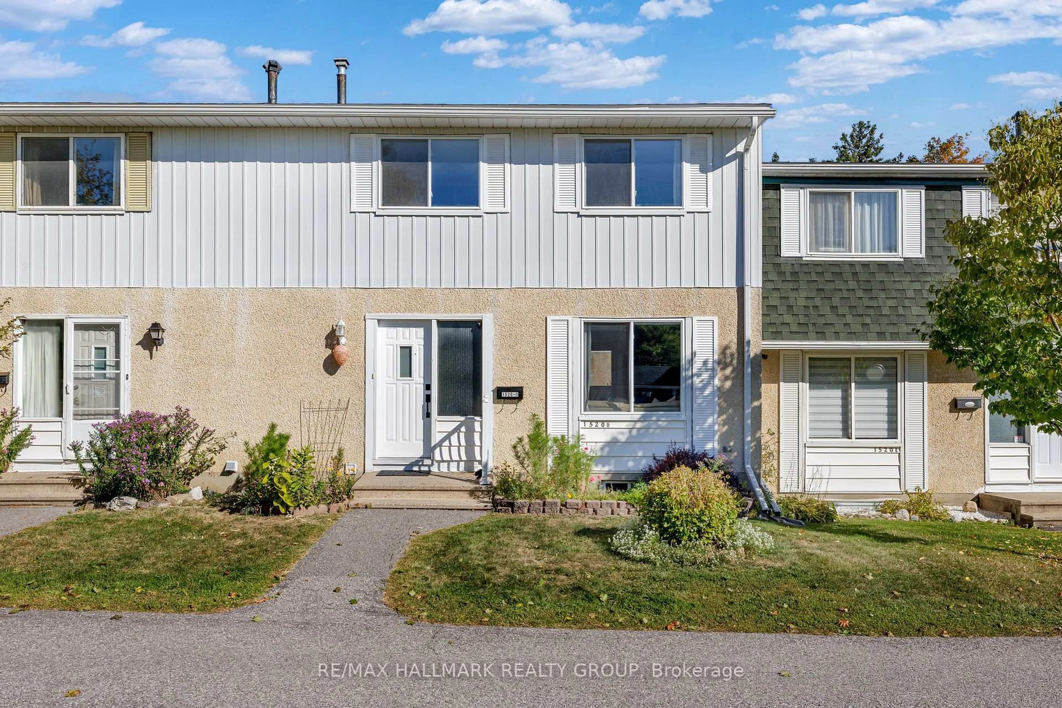Sold 117 days ago
1361 MARIGOLD Cres, Ottawa, Ontario K1B 5E7
In the same building:
-
•
•
•
•
Sold for $···,···
•
•
•
•
Contact us about this property
Highlights
Sold since
Login to viewEstimated valueThis is the price Wahi expects this property to sell for.
The calculation is powered by our Instant Home Value Estimate, which uses current market and property price trends to estimate your home’s value with a 90% accuracy rate.Login to view
Price/SqftLogin to view
Monthly cost
Open Calculator
Description
Signup or login to view
Property Details
Signup or login to view
Interior
Signup or login to view
Features
Heating: Forced Air
Cooling: Central Air
Basement: Full, Finished
Exterior
Signup or login to view
Parking
Garage spaces -
Garage type -
Total parking spaces 1
Condo Details
Signup or login to view
Property History
Oct 31, 2025
Sold
$•••,•••
Stayed 25 days on market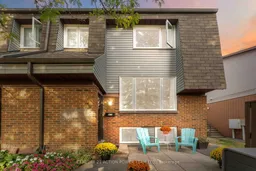 46Listing by trreb®
46Listing by trreb®
 46
46Property listed by CENTURY 21 ACTION POWER TEAM LTD., Brokerage

Interested in this property?Get in touch to get the inside scoop.

