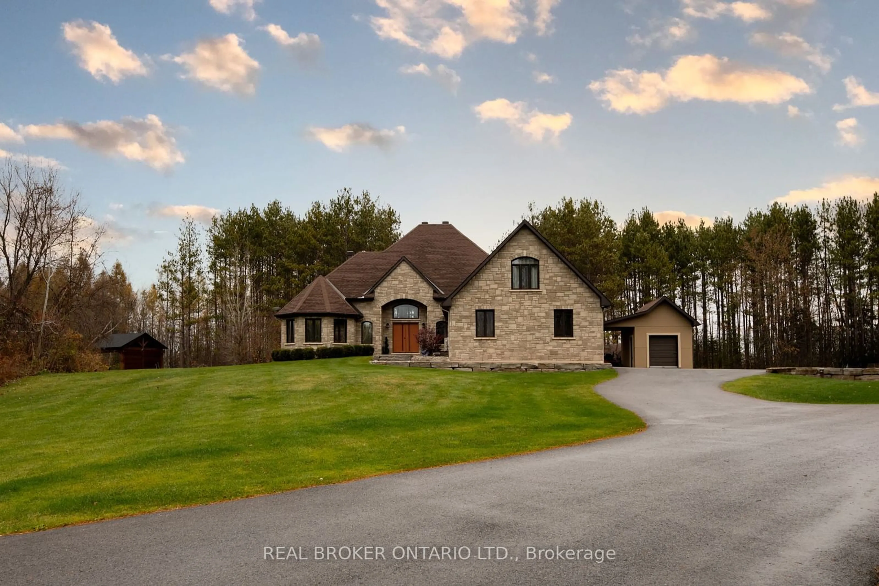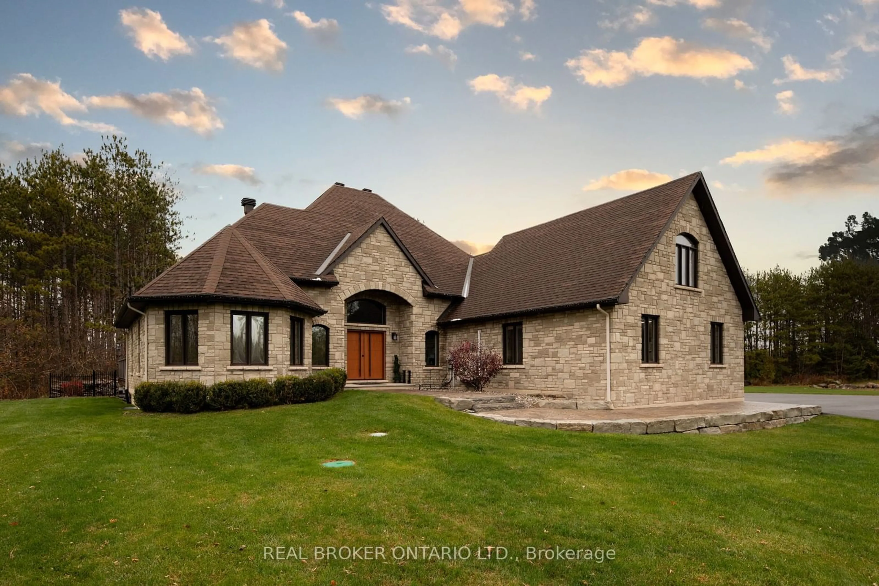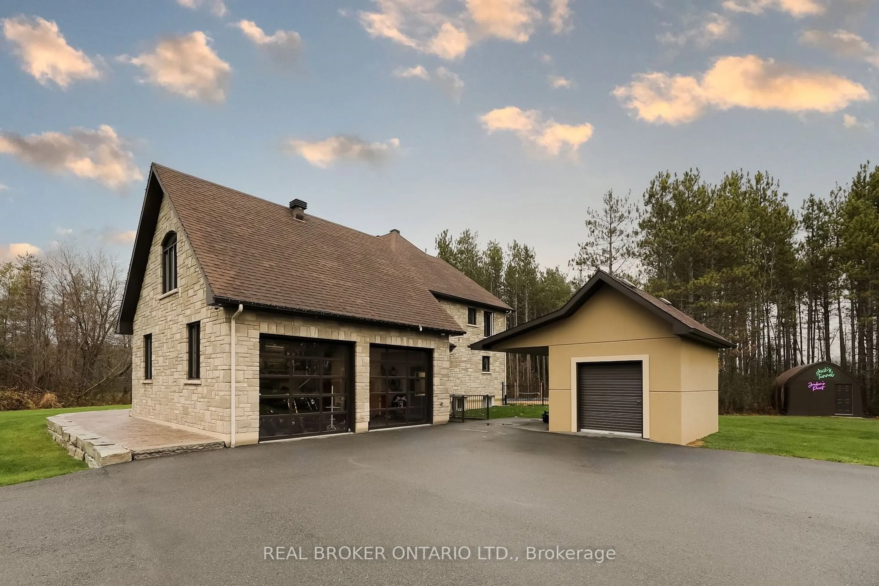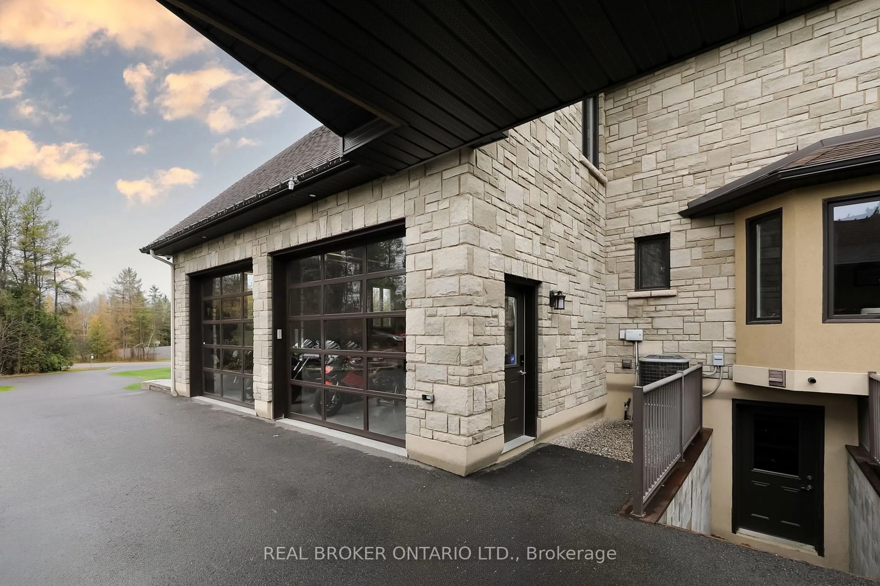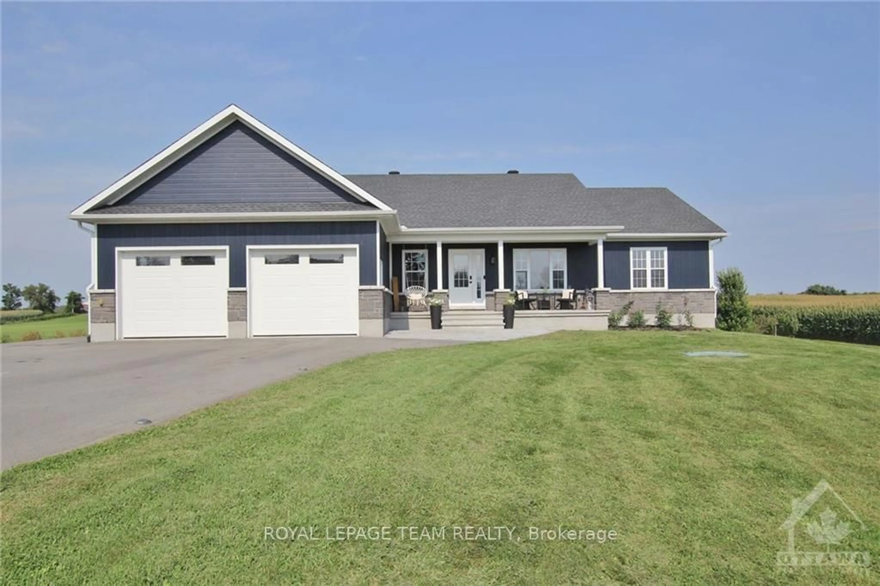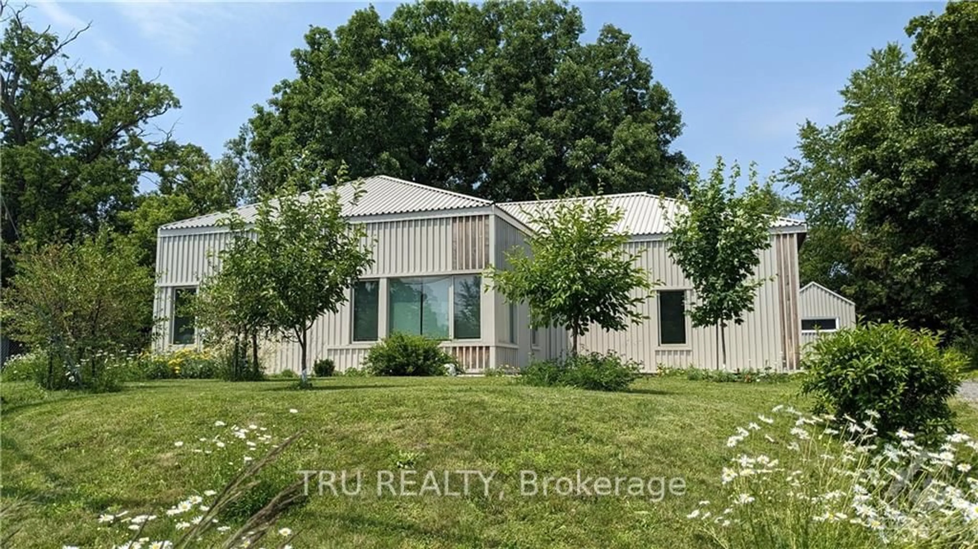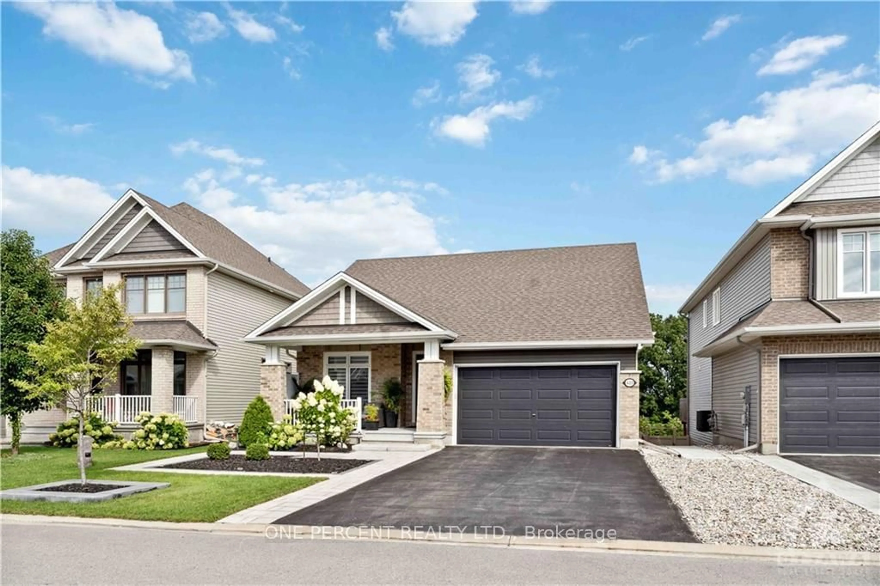6769 Deer Run Pl, Manotick - Kars - Rideau Twp and Area, Ontario K0A 2T0
Contact us about this property
Highlights
Estimated ValueThis is the price Wahi expects this property to sell for.
The calculation is powered by our Instant Home Value Estimate, which uses current market and property price trends to estimate your home’s value with a 90% accuracy rate.Not available
Price/Sqft-
Est. Mortgage$6,227/mo
Tax Amount (2024)$5,626/yr
Days On Market43 days
Description
Custom-built stately family home on nearly 2 acres in an incredible community, designed by a top-notch contractor whose quality shines in every corner. Curb appeal is off the charts with a stamped concrete path leading up to a grand entrance! This home is better than new with SO many new custom features. NEW furnace, Central AC & HRV. New hardwood, doors, primary suite, ensuite and much more!! Inside, you are greeted by 18' ceilings in the living room and a main floor primary bdrm that is absolutely spectacular! Custom built-ins span the entire room, gorgeous en-suite with impressive glass walls and a stunning custom waterfall shower, and direct access to the hot tub and deck. The kitchen is a dream: granite, a huge island and top-tier appliances. A perfect spacious hub for entertaining and space for a crowd. Separate formal dining room has huge windows & perfect for guests. The 2nd storey has 2 bedrooms, den, office and a full bathrm. The basement is its own world, with a separate entrance, a wet bar, gym, theatre room, den, bedroom, full bath and so much more! Perfect for a teenage paradise, or an in-law suite. Outside, it's truly a paradise: a heated in-ground heated pool, hot tub, sprawling deck, patio and privacy galore, complete with a sprinkler system! Additional space and a hidden coverall for storage and vehicles. Plus there's a one-of-a-kind shooting tunnel/hangout space that is sure to impress your hockey loving fam/friends! Last but not least the garage is STUNNING. Polished floors, new glass doors, and is heated & has AC. You won't want to leave! Just minutes from Kemptville, 12 mins to the 416 and a short commute in to Ottawa!
Upcoming Open House
Property Details
Interior
Features
Lower Floor
Exercise
3.81 x 4.44Media/Ent
5.68 x 3.754th Br
3.73 x 4.06Rec
7.36 x 5.74Exterior
Features
Parking
Garage spaces 2
Garage type Attached
Other parking spaces 10
Total parking spaces 12
Property History
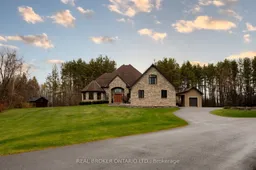 39
39Get up to 0.5% cashback when you buy your dream home with Wahi Cashback

A new way to buy a home that puts cash back in your pocket.
- Our in-house Realtors do more deals and bring that negotiating power into your corner
- We leverage technology to get you more insights, move faster and simplify the process
- Our digital business model means we pass the savings onto you, with up to 0.5% cashback on the purchase of your home
