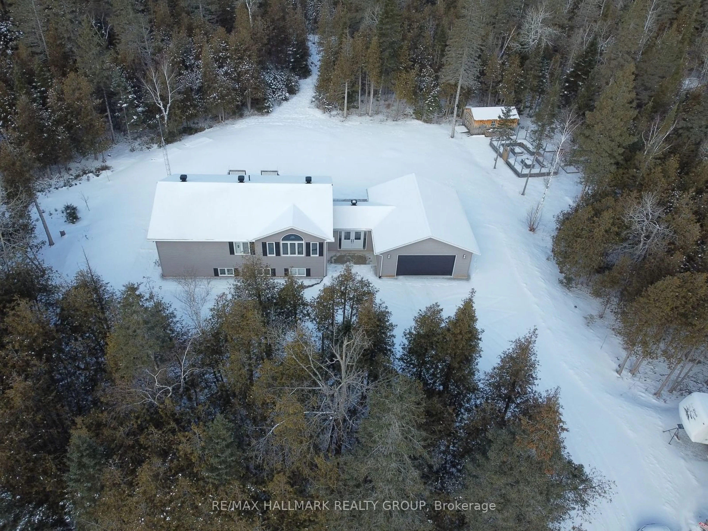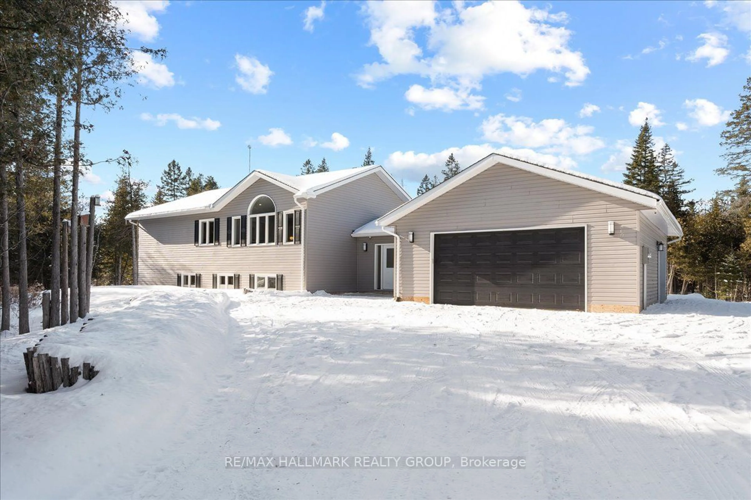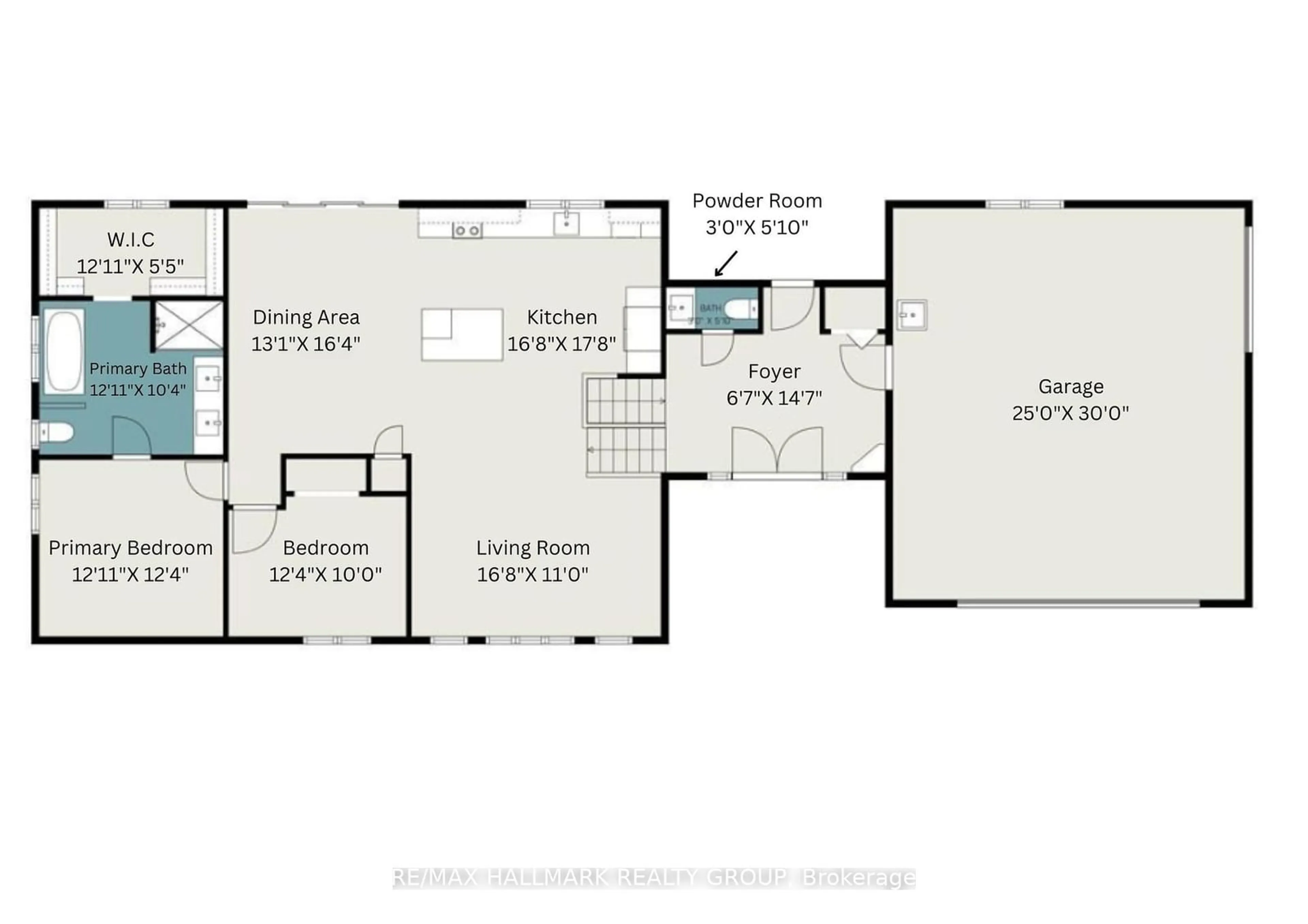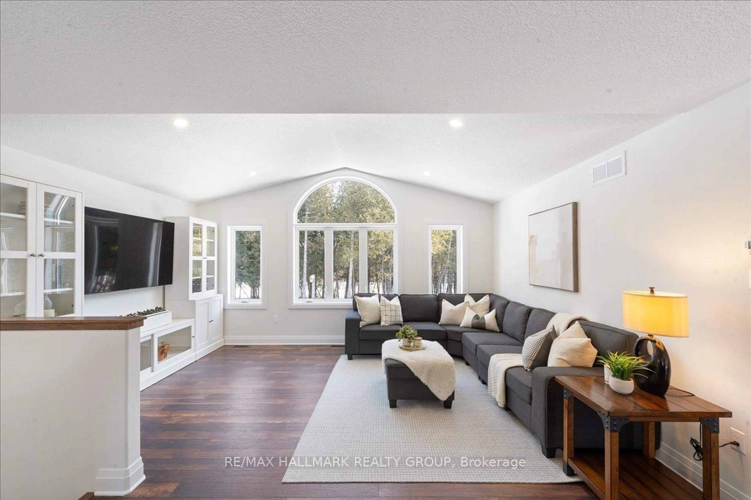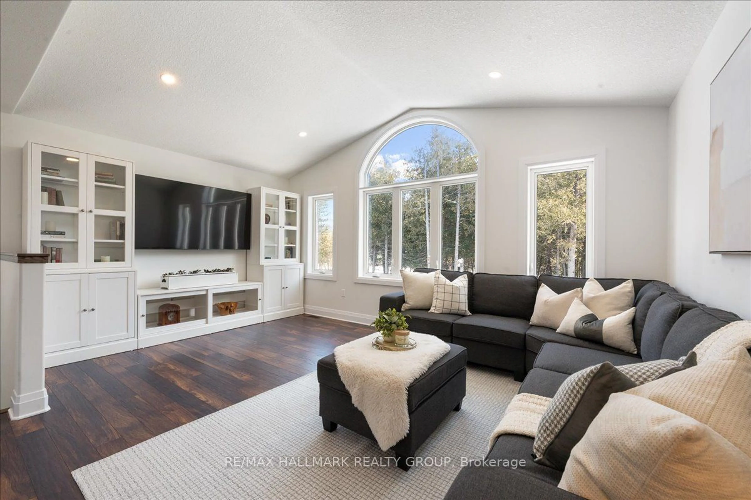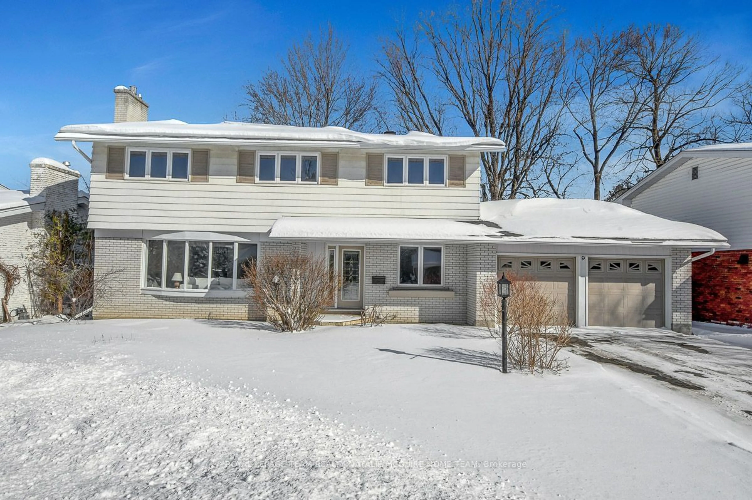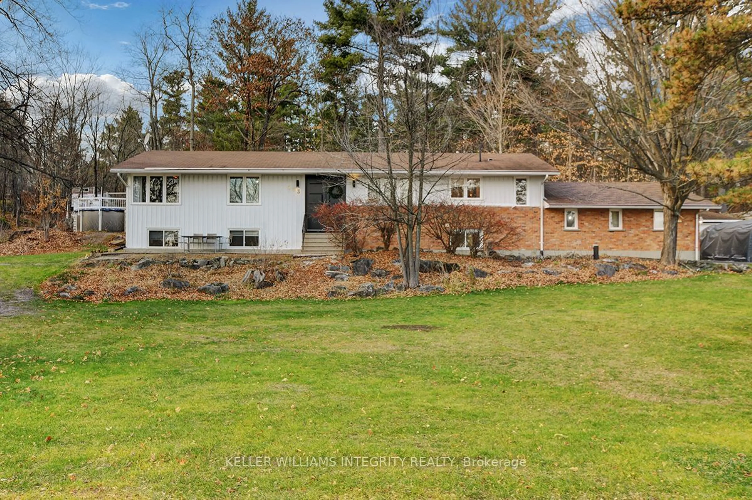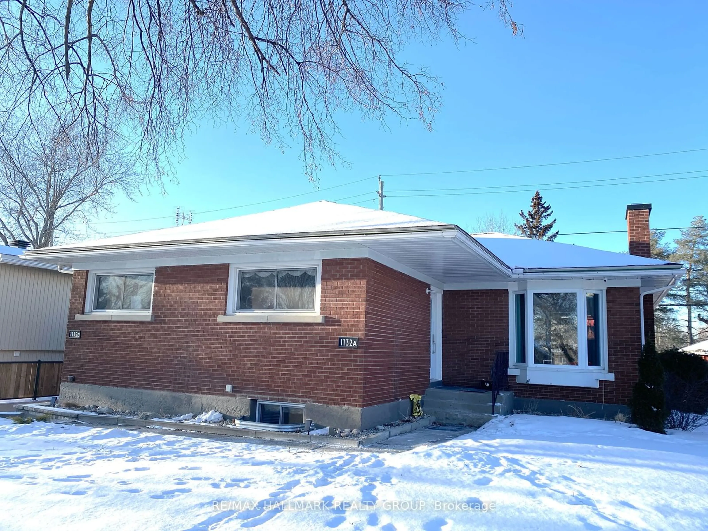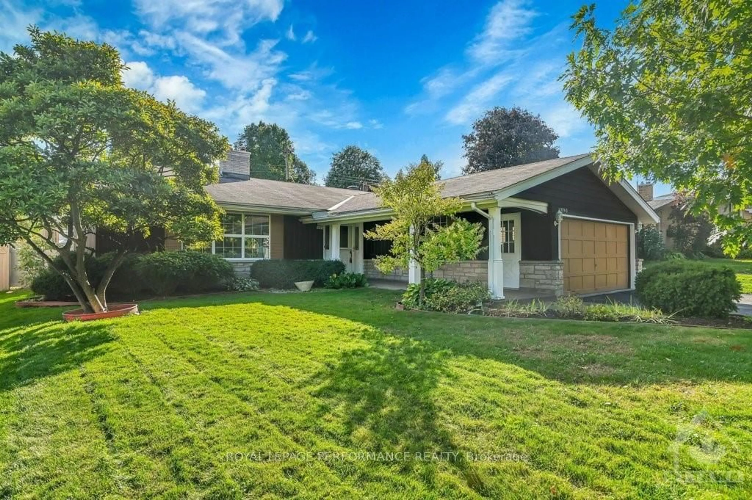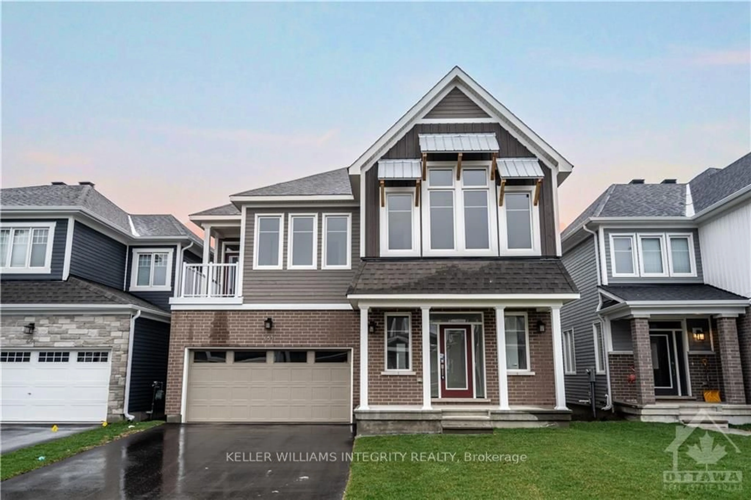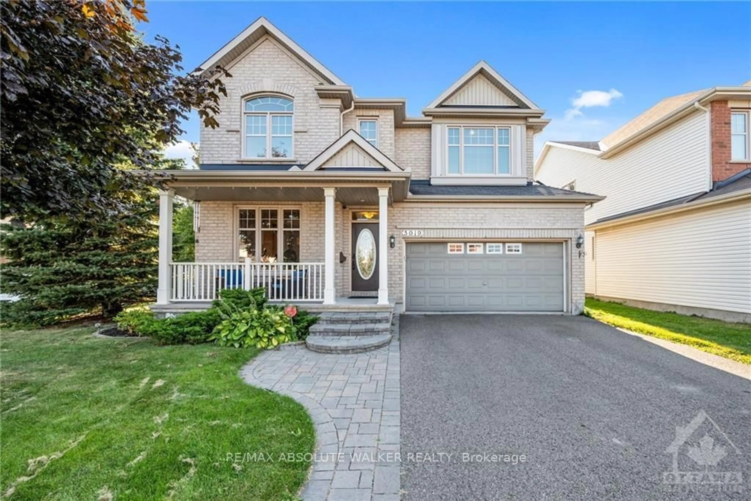4035 Roger Stevens Dr, Stittsville - Munster - Richmond, Ontario K7A 4S6
Contact us about this property
Highlights
Estimated ValueThis is the price Wahi expects this property to sell for.
The calculation is powered by our Instant Home Value Estimate, which uses current market and property price trends to estimate your home’s value with a 90% accuracy rate.Not available
Price/Sqft$583/sqft
Est. Mortgage$4,294/mo
Tax Amount (2024)$4,678/yr
Days On Market9 days
Description
OPEN HOUSE this Sunday February 23rd, 2PM-4PM. Discover the perfect blend of comfort, privacy, and natural beauty with this extraordinary 5 bedroom bungalow situated on 100+ acres of protected land. The light-filled main level boasts two spacious bedrooms, a cozy living room with stunning views, and a well-appointed kitchen designed for effortless entertaining. The primary ensuite bathroom features a luxurious soaker tub, elegant double sinks, and a sleek glass shower. Designed for indulgence, it offers a serene oasis where every detail, from the modern fixtures to the spacious layout, invites relaxation and luxury.The fully finished lower level features three additional bedrooms, a full bathroom, a generous recreation space, and ample storage, making it ideal for guests, family, or home office needs. Outside, the 100+ acres oasis offers endless opportunities to explore, from skating on your private pond, ATV and trail walking to peaceful encounters with wildlife. The protected land ensures the preservation of its natural beauty for generations, offering a rare sense of peace and seclusion. Ample parking, an oversized double car garage and an additional separate lane perfect for storing an RV, trailer or a large vehicle. Whether youre dreaming of sustainable living, outdoor adventures, owning a home with a teenage retreat, or creating your personal heaven, this property delivers unmatched tranquility while still being close to town for convenience. Dont miss this opportunity to own a breathtaking piece of paradise! Schedule your private tour today!
Upcoming Open House
Property Details
Interior
Features
Lower Floor
2nd Br
3.96 x 4.273rd Br
2.74 x 3.07Utility
3.07 x 3.35Office
3.66 x 4.29Exterior
Features
Parking
Garage spaces 3
Garage type Attached
Other parking spaces 12
Total parking spaces 15
Property History
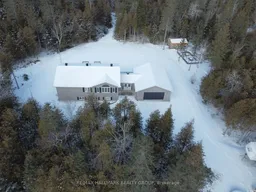 35
35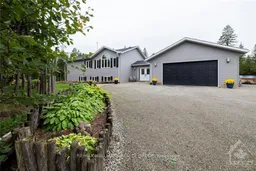
Get up to 0.25% cashback when you buy your dream home with Wahi Cashback

A new way to buy a home that puts cash back in your pocket.
- Our in-house Realtors do more deals and bring that negotiating power into your corner
- We leverage technology to get you more insights, move faster and simplify the process
- Our digital business model means we pass the savings onto you, with up to 0.25% cashback on the purchase of your home
