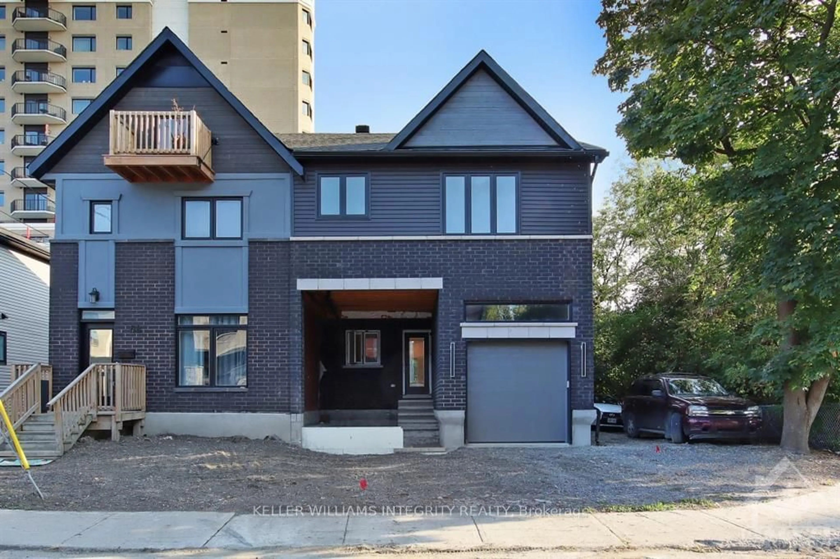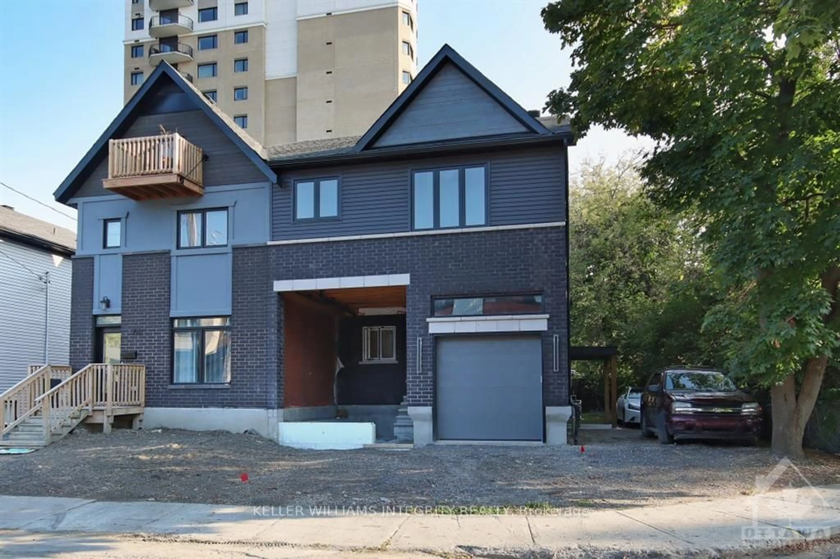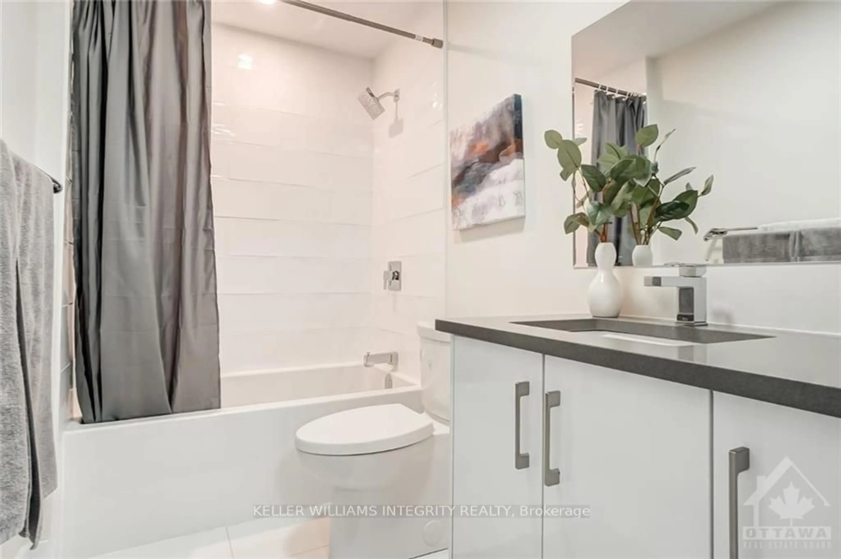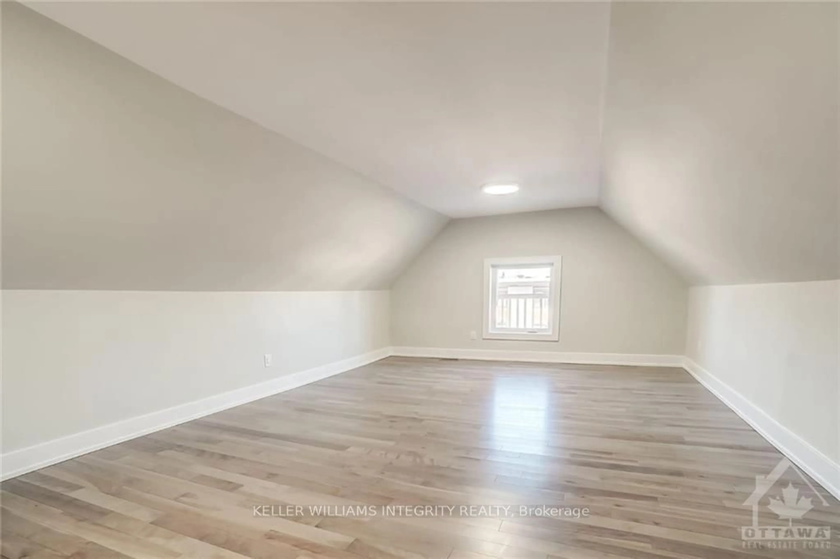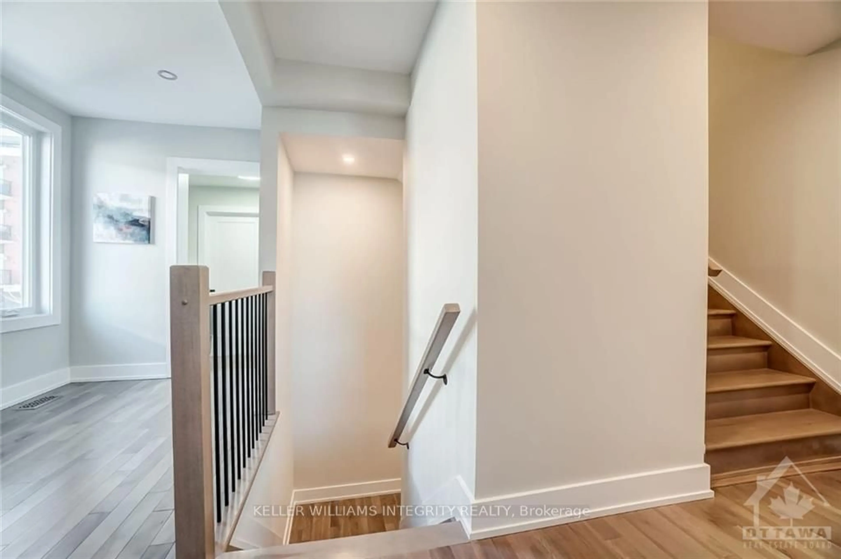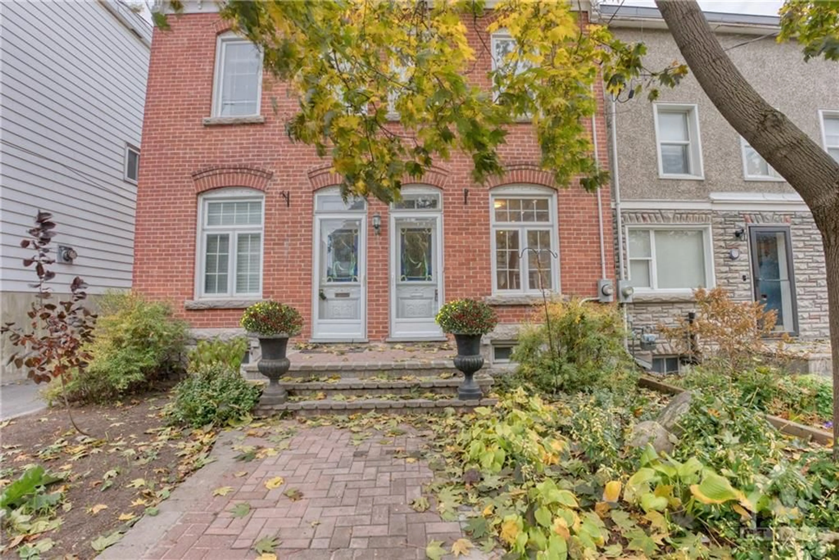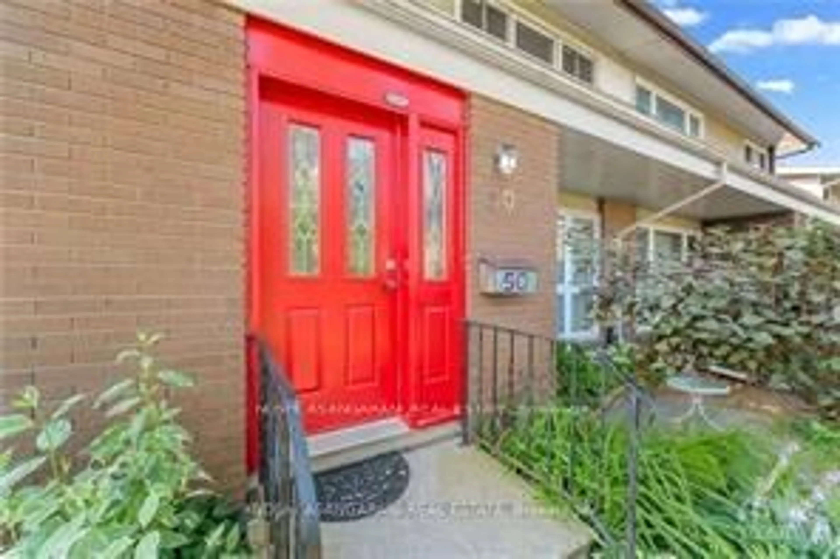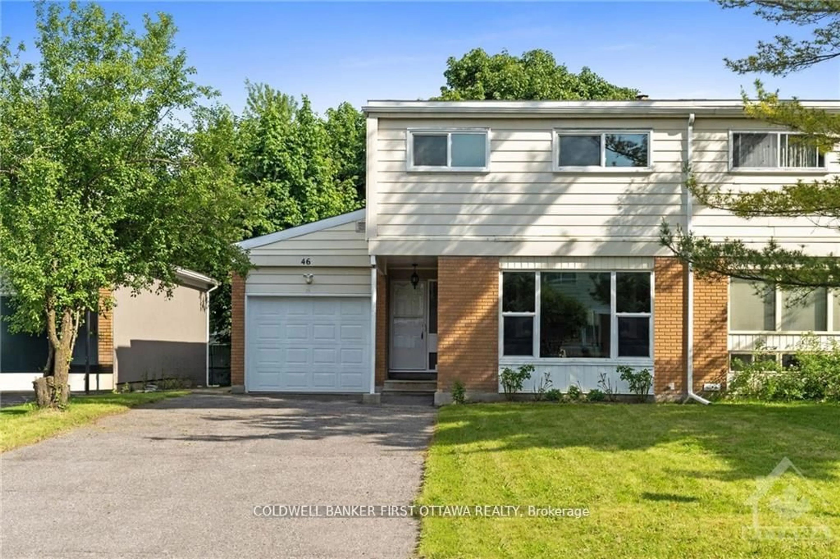68 PRINCE ALBERT St, Overbook - Castleheights and Area, Ontario K1K 2A1
Contact us about this property
Highlights
Estimated ValueThis is the price Wahi expects this property to sell for.
The calculation is powered by our Instant Home Value Estimate, which uses current market and property price trends to estimate your home’s value with a 90% accuracy rate.Not available
Price/Sqft-
Est. Mortgage$3,435/mo
Tax Amount (2023)$5,147/yr
Days On Market345 days
Description
Welcome to 68 Prince Albert, conveniently located in a cul de sac in the upcoming neighborhood of Overbrook. A fully revamped semi detached w/ high end finishes throughout the home including hardwood, ceramic tile flooring and modern bathrooms. This stylish and contemporary design has a unique floorplan featuring a light filled open concept design. The kitchen boasts beautiful quartz counters, central island, new S/S appliances and is open to living/dining room with access to backyard. The wide hardwood staircase leads you to the 2nd level to the principal bedroom w/ walk-in closet & 3 pc ensuite. The second level is completed w/ 2 additional bedrooms, full bath and a laundry room. The 3rd level contains a large den, (currently used as a yoga room). A fully finished basement completes this beautiful home. Neighborhood contains numerous newly built homes, close to LRT, Shopping, Rideau Tennis Club & downtown., Flooring: Hardwood, Flooring: Ceramic, Flooring: Carpet Wall To Wall
Property Details
Interior
Features
Bsmt Floor
Living
5.30 x 4.59Exterior
Features
Parking
Garage spaces -
Garage type -
Total parking spaces 2
Get up to 0.75% cashback when you buy your dream home with Wahi Cashback

A new way to buy a home that puts cash back in your pocket.
- Our in-house Realtors do more deals and bring that negotiating power into your corner
- We leverage technology to get you more insights, move faster and simplify the process
- Our digital business model means we pass the savings onto you, with up to 0.75% cashback on the purchase of your home
