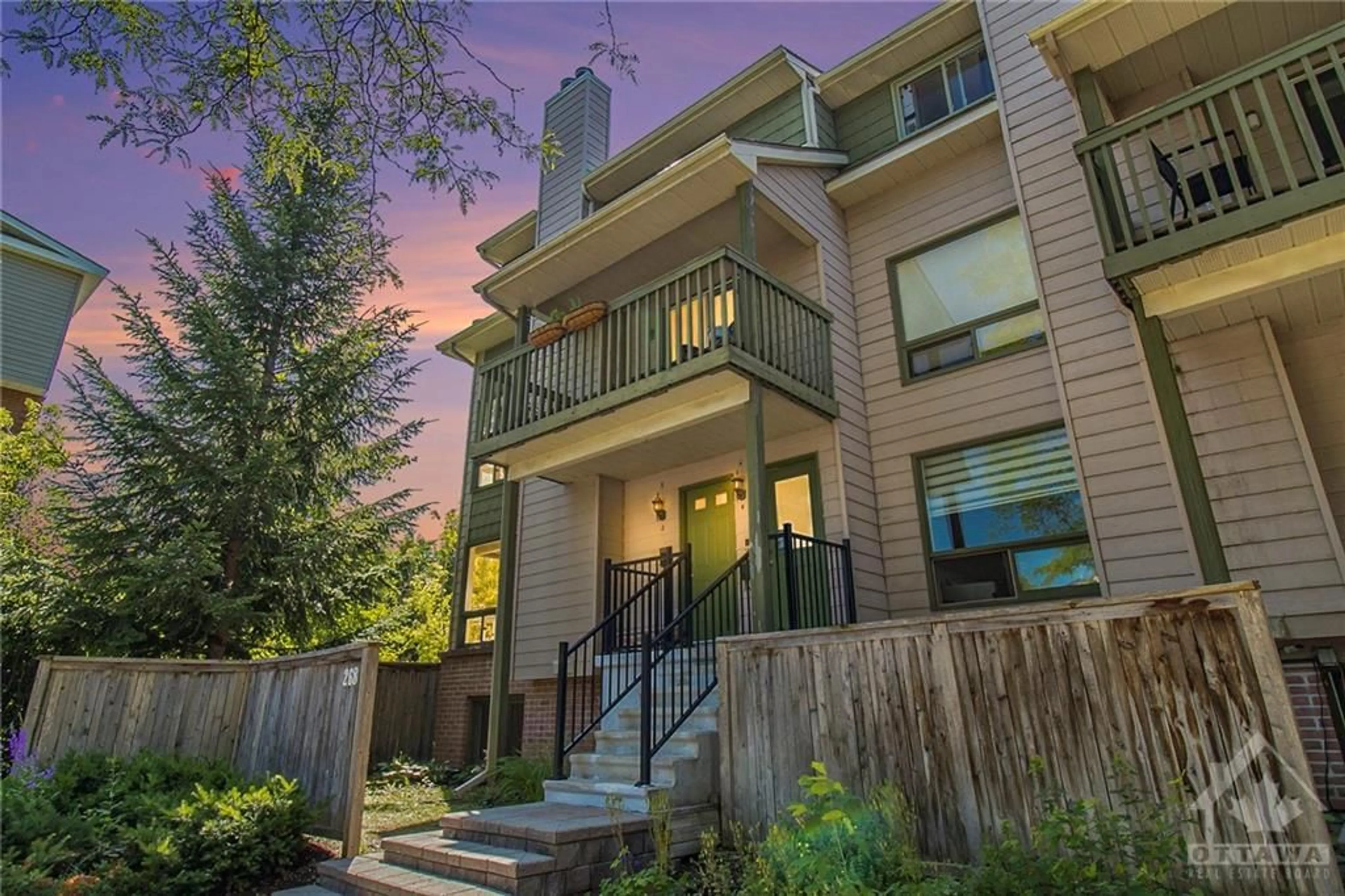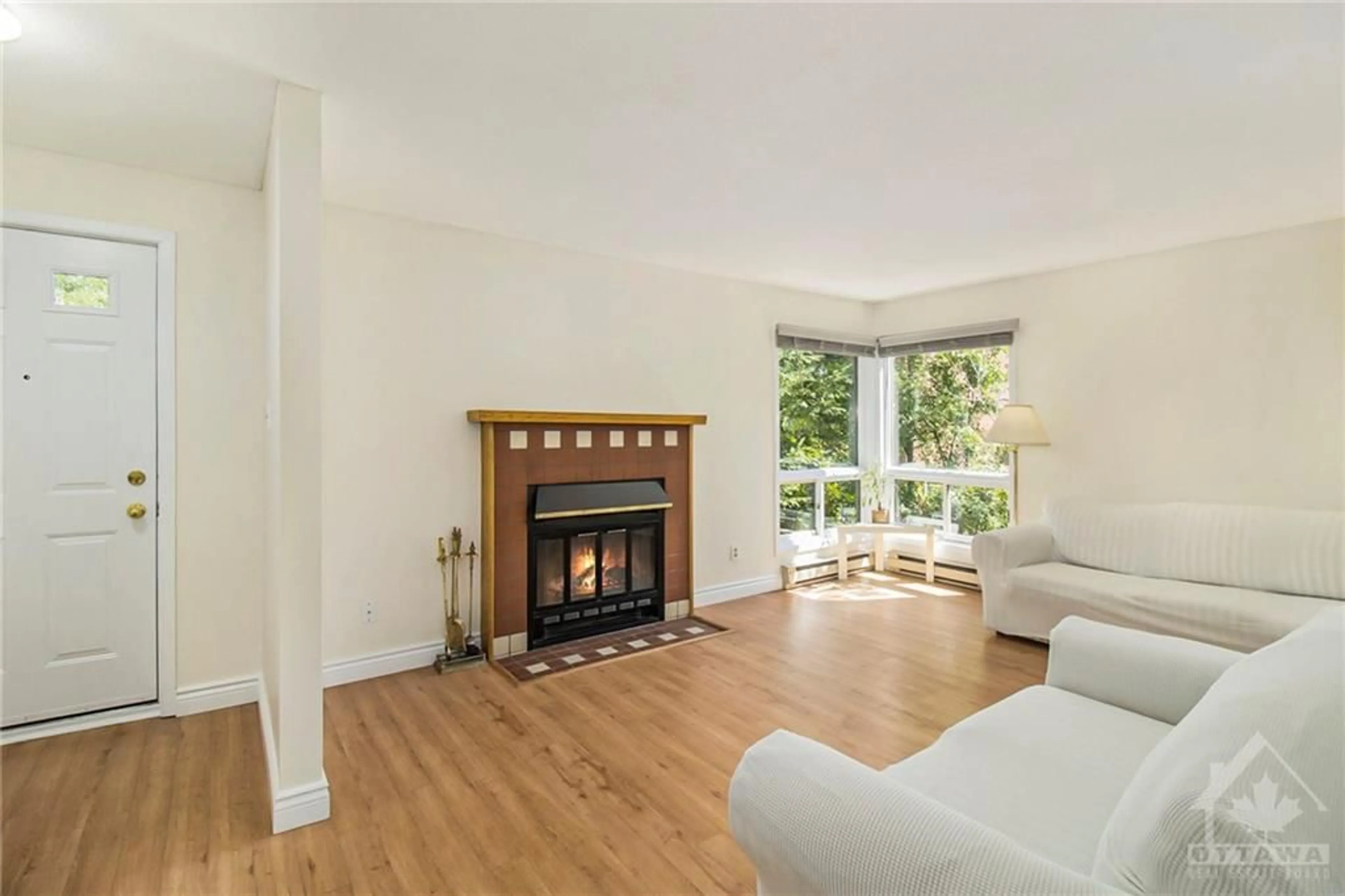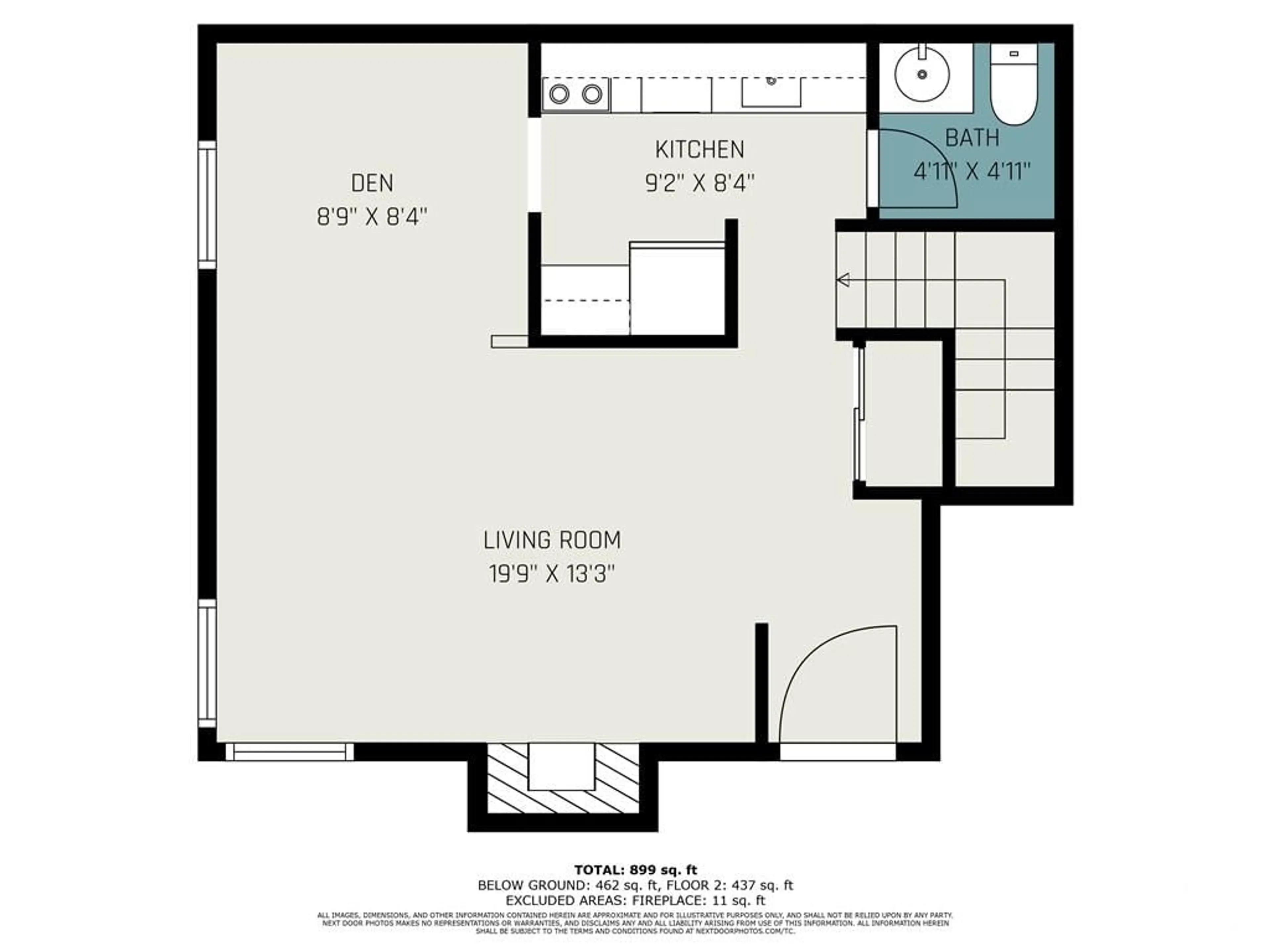268 PRESLAND Rd #2, Ottawa, Ontario K1K 2B8
Contact us about this property
Highlights
Estimated ValueThis is the price Wahi expects this property to sell for.
The calculation is powered by our Instant Home Value Estimate, which uses current market and property price trends to estimate your home’s value with a 90% accuracy rate.$406,000*
Price/Sqft-
Days On Market33 days
Est. Mortgage$1,503/mth
Maintenance fees$478/mth
Tax Amount (2024)$2,291/yr
Description
WELCOME HOME! This turnkey home is ready for you! With gleaming modern laminate floors throughout the home, LED Lights, fresh paint and updated kitchen & bathrooms, & even new carpet on the stairs, there is no detail overlooked here! Wait until you feel the bright openness of this groud-level corner-unit and its large windows, surrounded by green trees on a mature condo development. There is no nicer property available in the area; WOW did you see that chandelier and fireplace?! The master bedroom even has a walk-in closet! This home also features it's own private laundry! Located off the main street, this condo is quiet and safe, a private and family-oriented development. Relax in your private yard right off your doorstep! 1 Parking spot included. There is also a park at the end of the street! Min 24 hours irrevocable on all offers
Upcoming Open House
Property Details
Interior
Features
Lower Floor
Other
6'6" x 5'6"Bedroom
10'7" x 9'8"Utility Rm
8'2" x 4'11"Primary Bedrm
10'2" x 14'4"Exterior
Features
Parking
Garage spaces -
Garage type -
Other parking spaces 1
Total parking spaces 1
Property History
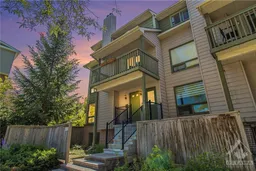 18
18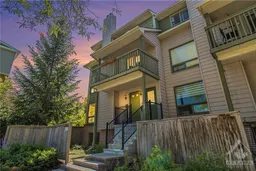 18
18Get up to 1% cashback when you buy your dream home with Wahi Cashback

A new way to buy a home that puts cash back in your pocket.
- Our in-house Realtors do more deals and bring that negotiating power into your corner
- We leverage technology to get you more insights, move faster and simplify the process
- Our digital business model means we pass the savings onto you, with up to 1% cashback on the purchase of your home
