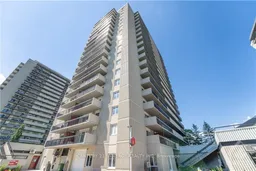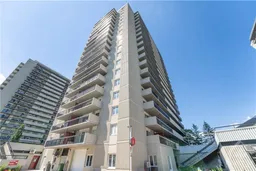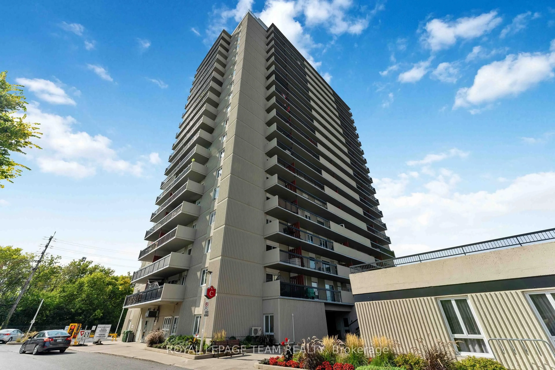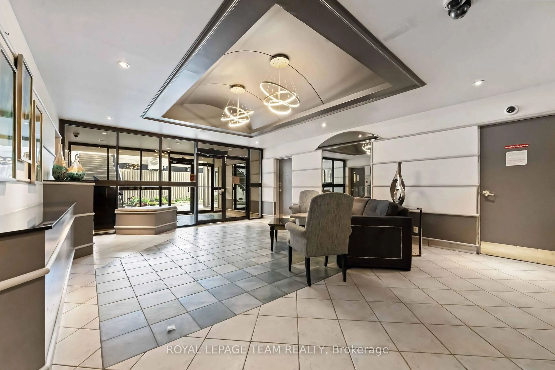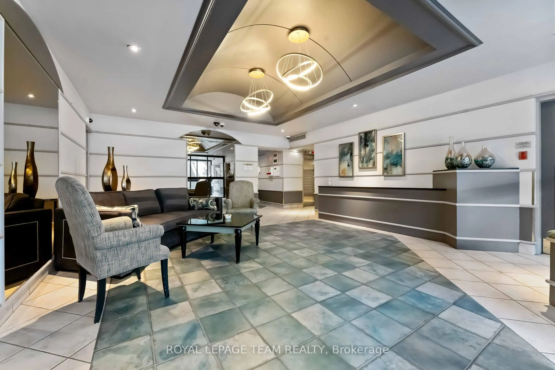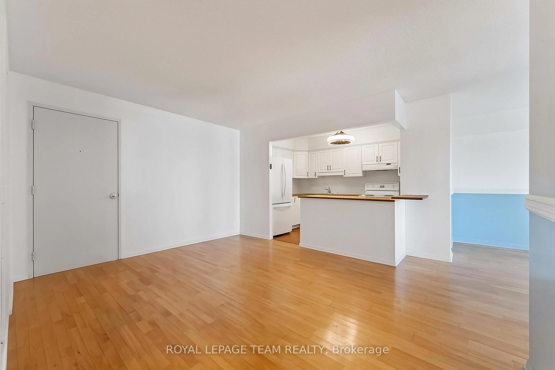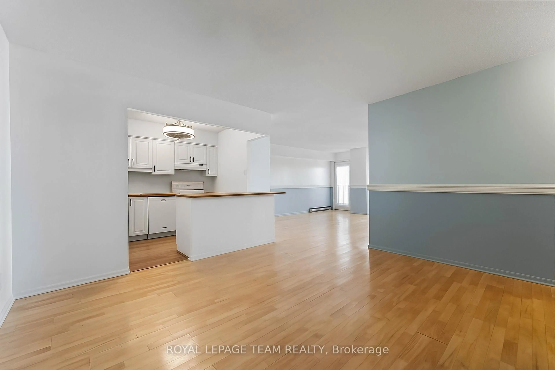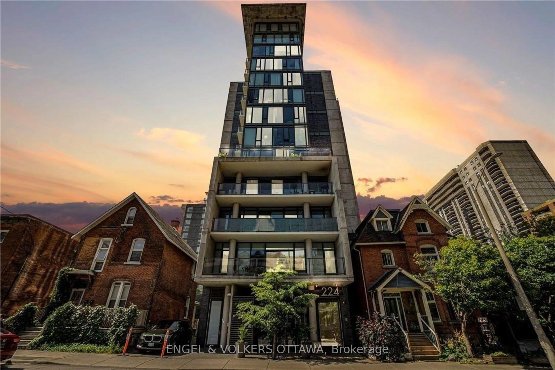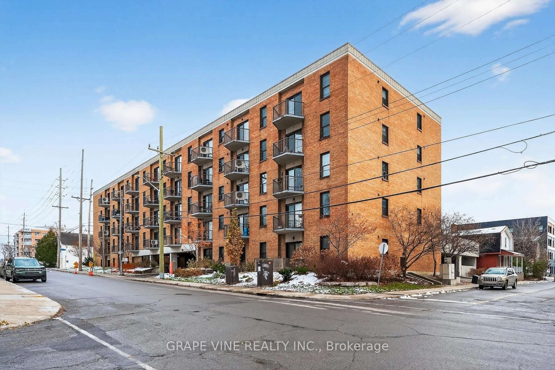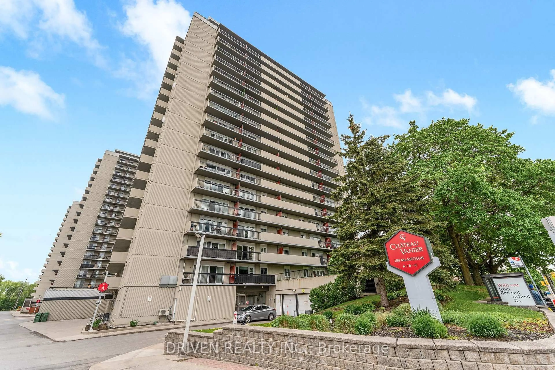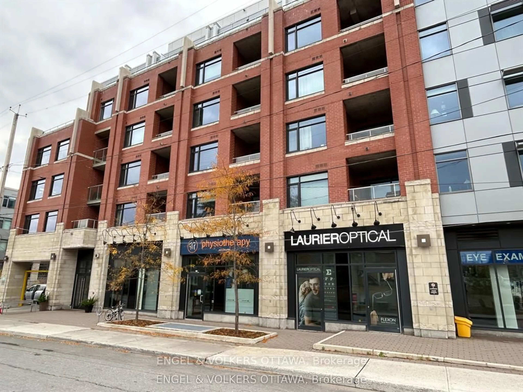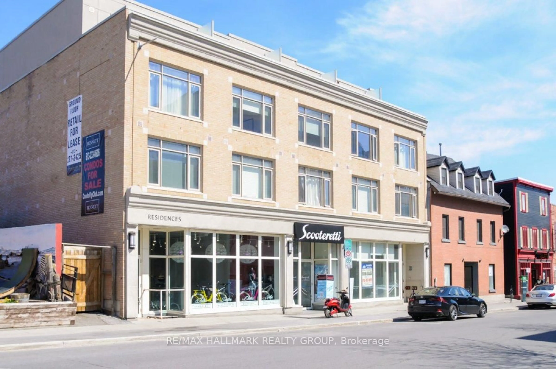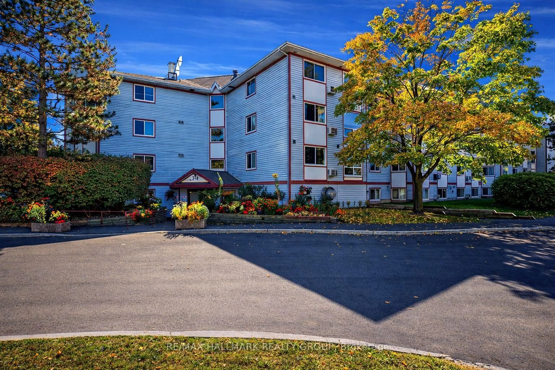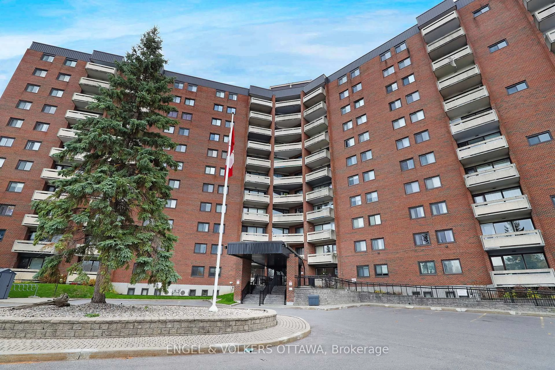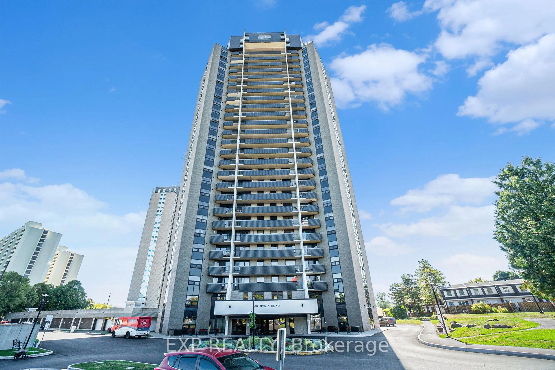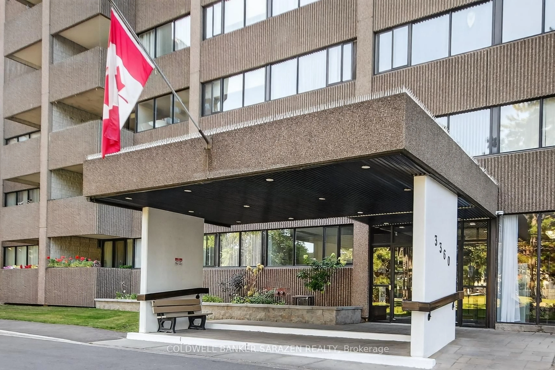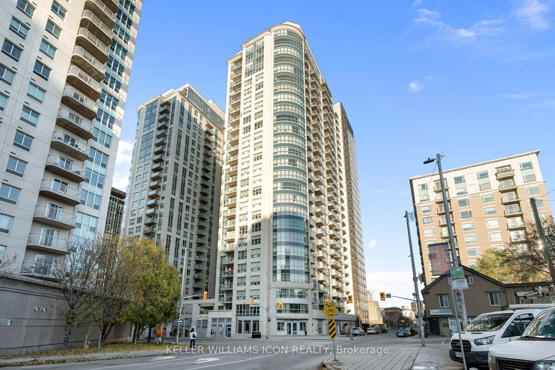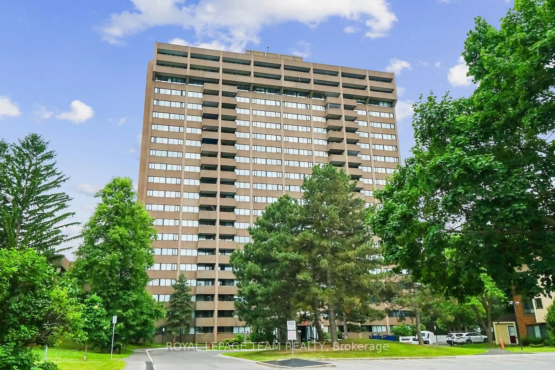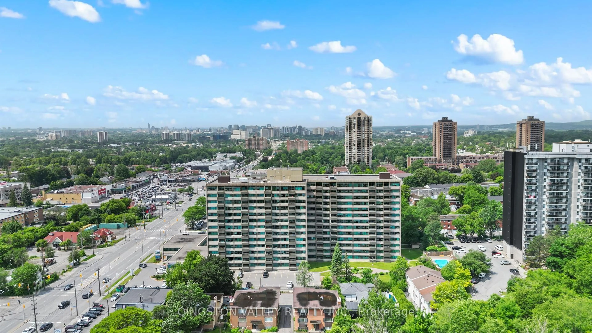158C McArthur Ave #606, Ottawa, Ontario K1L 8E7
Contact us about this property
Highlights
Estimated valueThis is the price Wahi expects this property to sell for.
The calculation is powered by our Instant Home Value Estimate, which uses current market and property price trends to estimate your home’s value with a 90% accuracy rate.Not available
Price/Sqft$319/sqft
Monthly cost
Open Calculator
Description
Welcome to 606-158C McArthur Avenue a beautifully updated 2-bedroom condo offering over 800 sq. ft. of comfortable, modern living in the heart of Vanier. This bright and airy unit features an open-concept living and dining area, large windows, and a private balcony with views of the city skyline. A portable AC unit is included for your convenience. The kitchen boasts contemporary white cabinetry, stylish butcher block countertops, well-maintained appliances, including a dishwasher and a convenient breakfast bar perfect for casual dining or entertaining. Both bedrooms are generously sized with ample closet space, and the unit also includes a large walk-in pantry/storage area for all your essentials. Chateau Vanier offers an array of amenities, including an indoor pool, fitness centre, sauna, workshop, and secure underground parking. Located just minutes from downtown Ottawa, you'll enjoy quick access to the Rideau River pathways, shops, restaurants, and excellent transit options. Whether you're a first-time buyer, savvy investor, or looking to downsize without compromise, this centrally located condo offers incredible value and lifestyle convenience. 24h irrevocable on all offers as per form 244
Property Details
Interior
Features
Flat Floor
Living
4.5 x 3.78Dining
4.19 x 3.42Kitchen
3.04 x 2.36Primary
3.72 x 3.2Exterior
Features
Parking
Garage spaces 1
Garage type Underground
Other parking spaces 0
Total parking spaces 1
Condo Details
Amenities
Indoor Pool, Visitor Parking, Party/Meeting Room, Exercise Room, Elevator
Inclusions
Property History
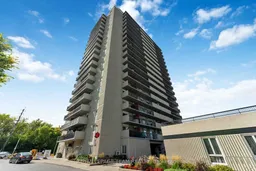 31
31