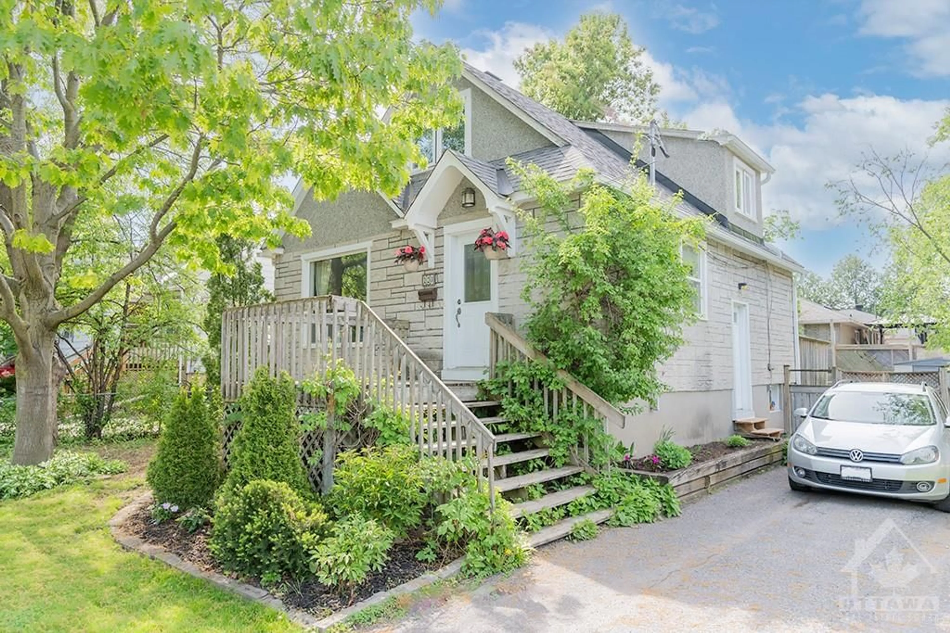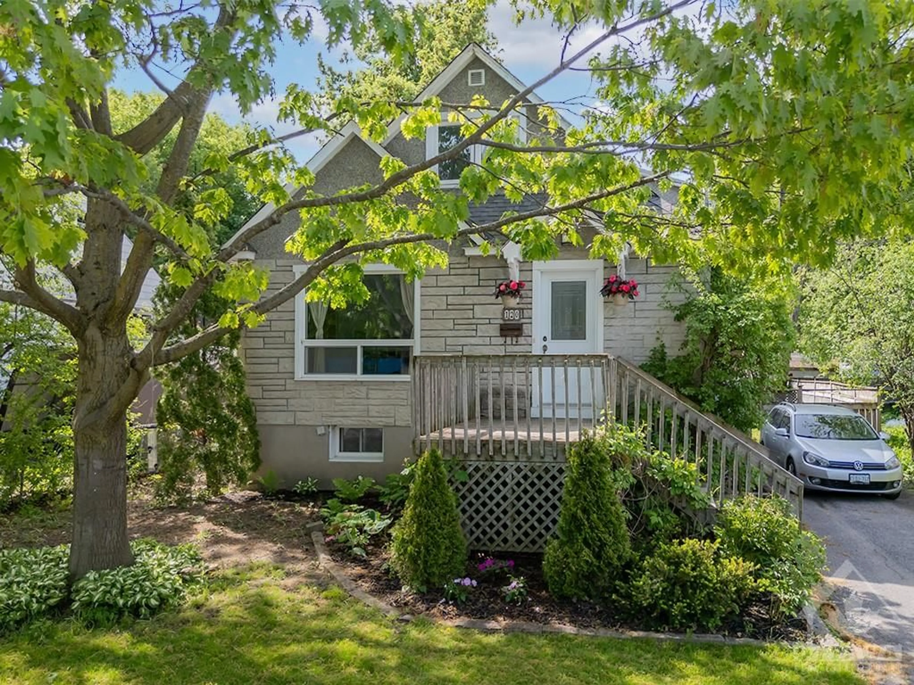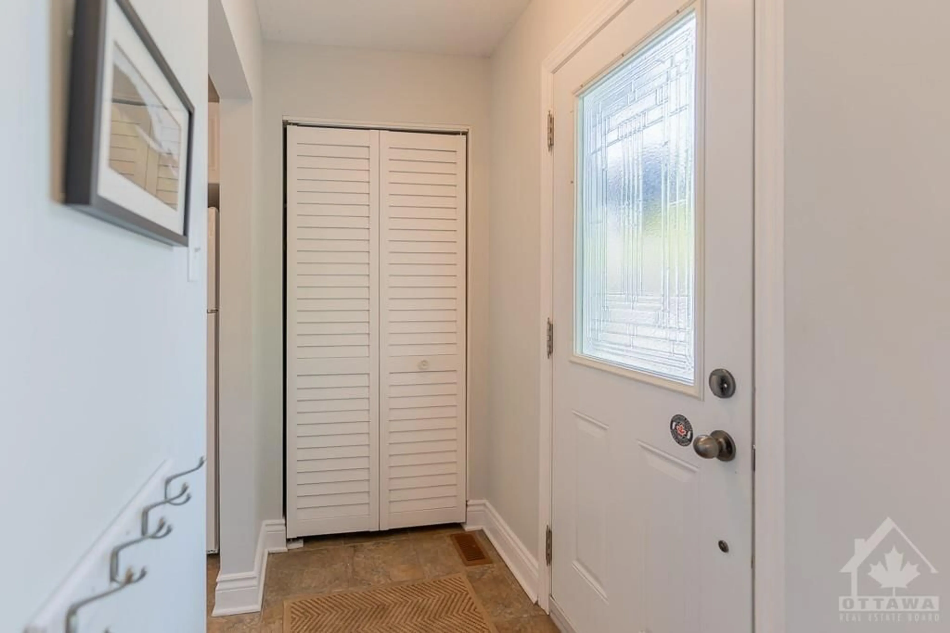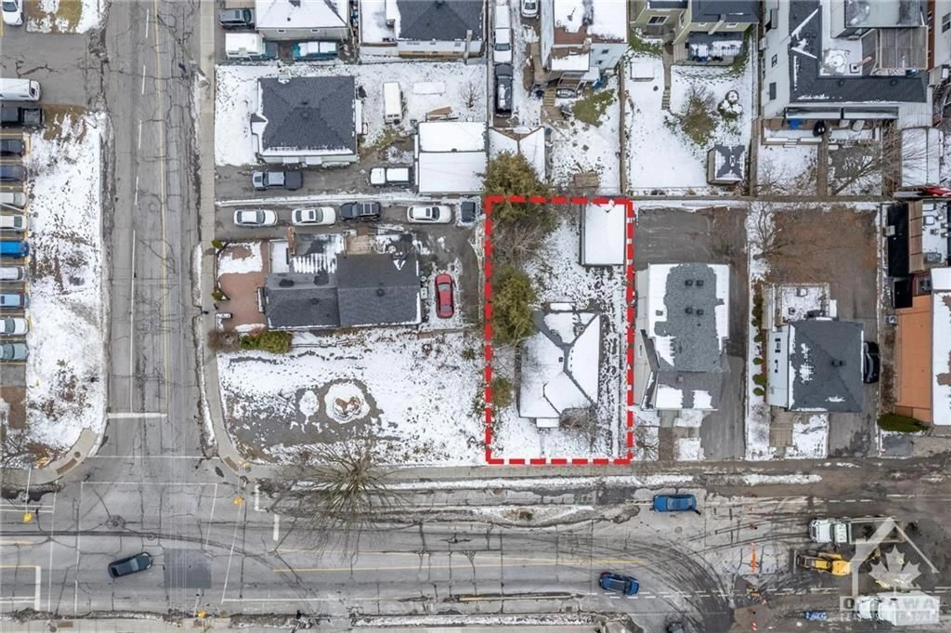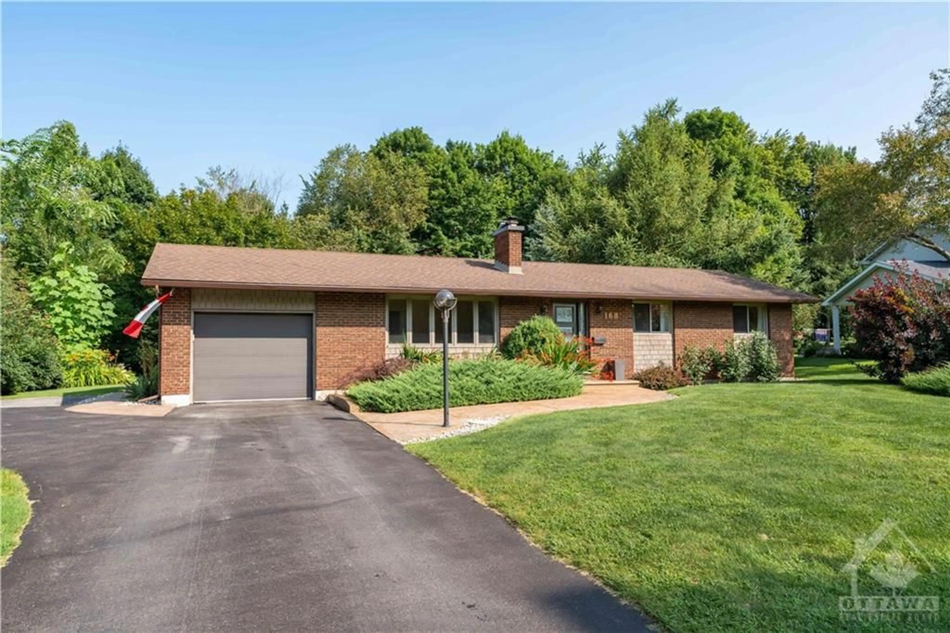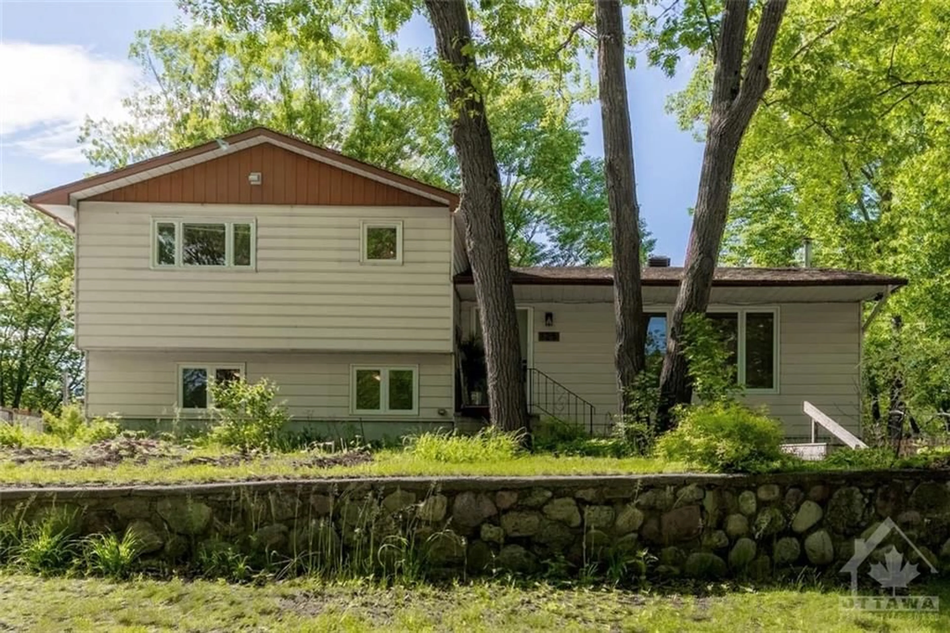120 PRINCE ALBERT St, Ottawa, Ontario K1K 2A1
Contact us about this property
Highlights
Estimated ValueThis is the price Wahi expects this property to sell for.
The calculation is powered by our Instant Home Value Estimate, which uses current market and property price trends to estimate your home’s value with a 90% accuracy rate.$691,000*
Price/Sqft-
Days On Market67 days
Est. Mortgage$2,856/mth
Tax Amount (2024)$4,800/yr
Description
Tucked away on a quiet, family friendly street, this tastefully updated 3 bedroom & 3 bathroom home has been lovingly maintained & sits at the heart of an incredible community. Having been renovated from top to bottom, this move-in ready home offers incredible flexibility. Enjoy the open kitchen overlooking the large & sun soaked dining area. A sizable main floor bedroom with adjacent 5 piece bathroom sits next to a den/office with backyard access - presenting ideal adaptability for the modern working family. The second floor offers 2 well sized bedrooms anchored by a full bathroom. The large lower level family room is the perfect hideaway for a children's playroom or den. This fully finished basement also boasts a full bathroom & flex room for a home office, gym, etc... Located steps to the community centre, parks, Rideau Sports Club, pedestrian bridge, bike/ski trails of the Rideau River; the thriving community of Overbrook is mere minutes from downtown! 24hr irrevocable on offers.
Property Details
Interior
Features
2nd Floor
Primary Bedrm
19'2" x 10'3"Bedroom
18'2" x 9'4"Bath 4-Piece
6'4" x 7'7"Exterior
Features
Parking
Garage spaces -
Garage type -
Other parking spaces 3
Total parking spaces 3
Property History
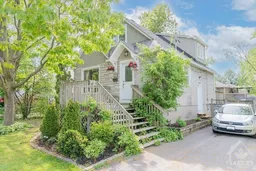 30
30Get up to 1% cashback when you buy your dream home with Wahi Cashback

A new way to buy a home that puts cash back in your pocket.
- Our in-house Realtors do more deals and bring that negotiating power into your corner
- We leverage technology to get you more insights, move faster and simplify the process
- Our digital business model means we pass the savings onto you, with up to 1% cashback on the purchase of your home
