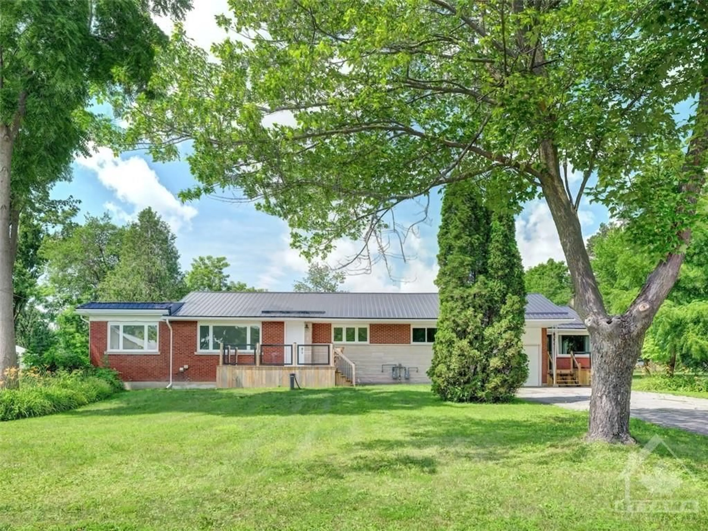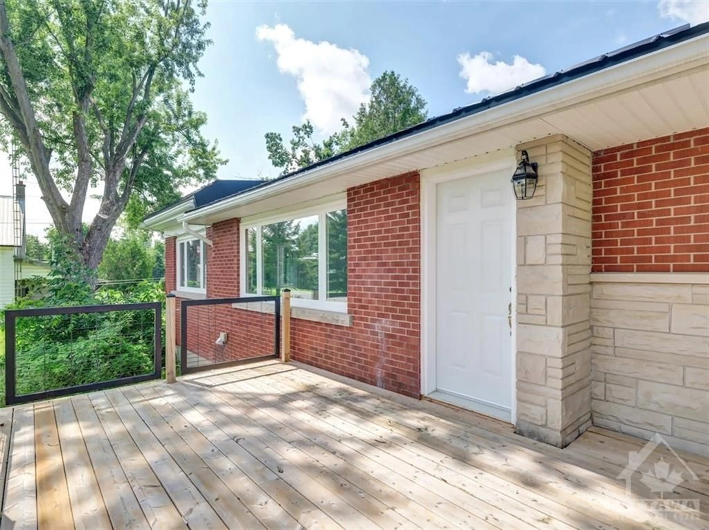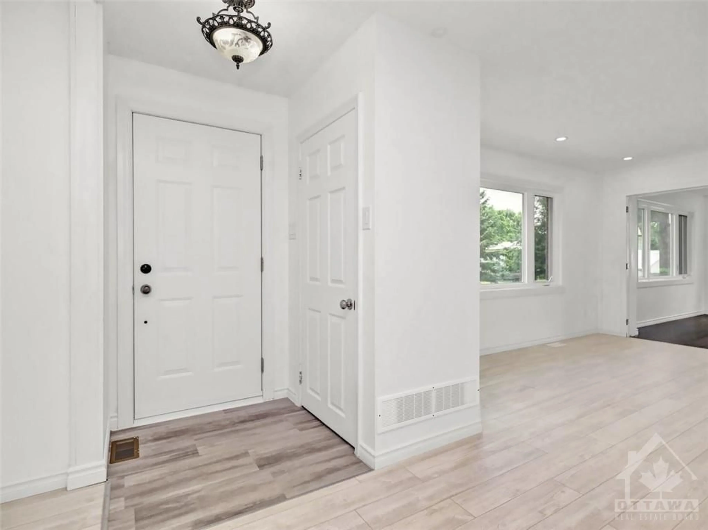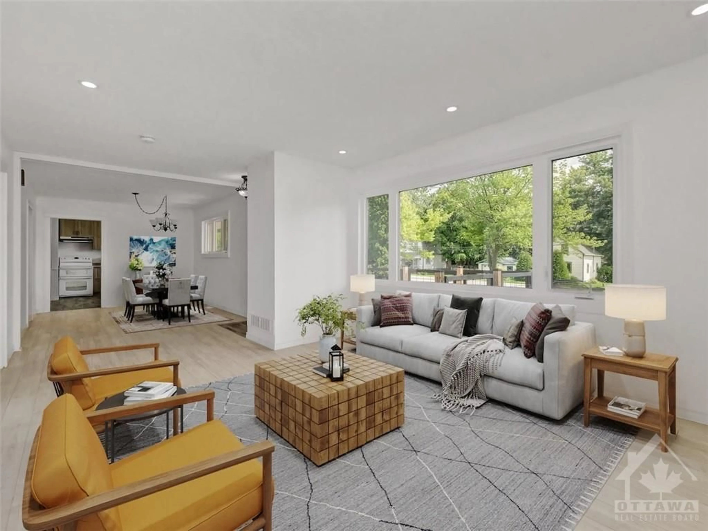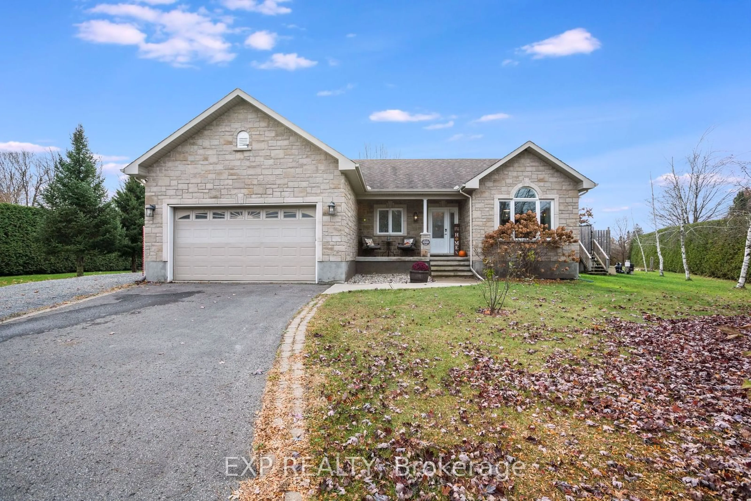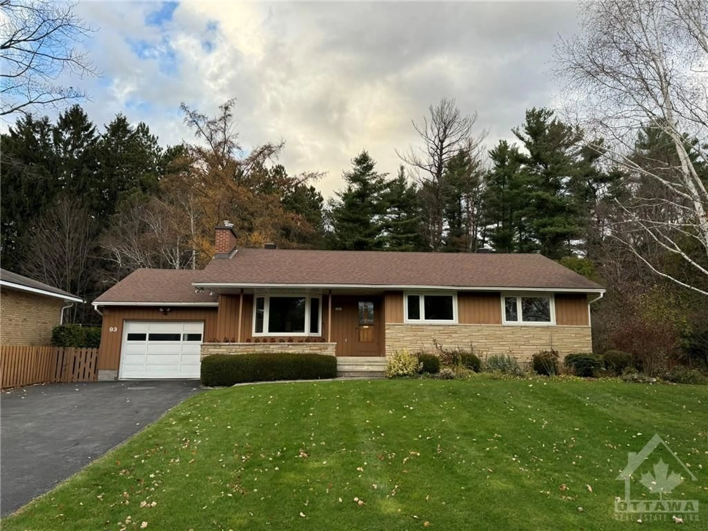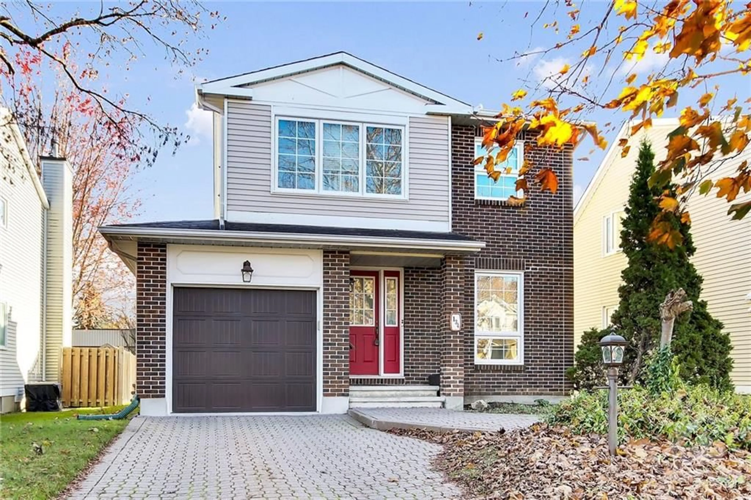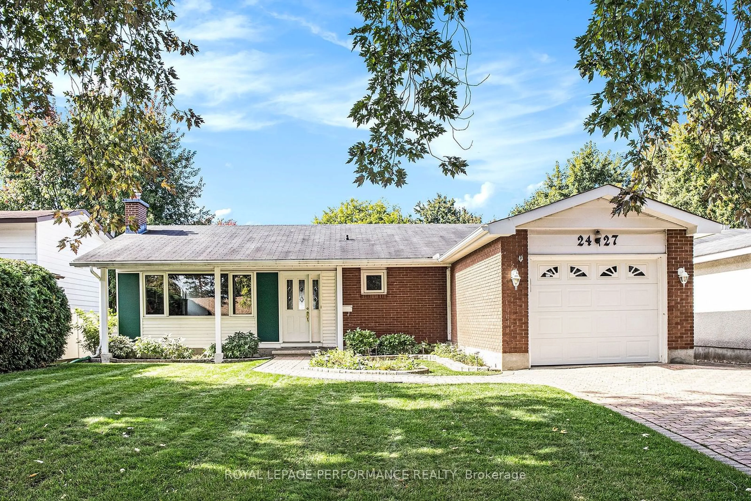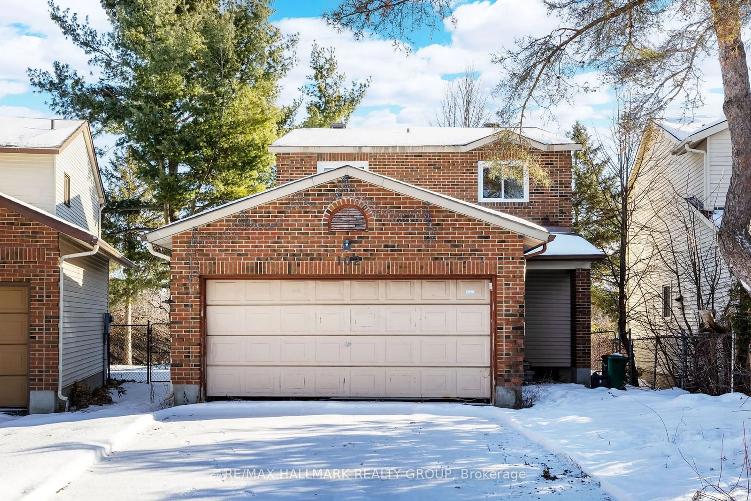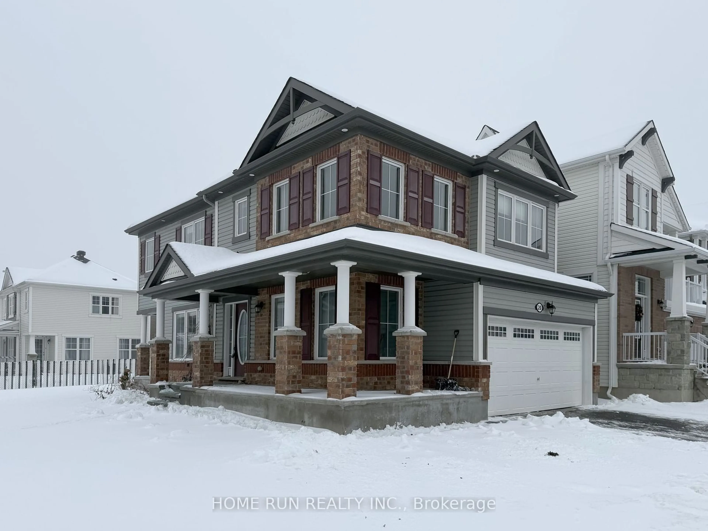8692 BANK St, Ottawa, Ontario K0A 3J0
Contact us about this property
Highlights
Estimated ValueThis is the price Wahi expects this property to sell for.
The calculation is powered by our Instant Home Value Estimate, which uses current market and property price trends to estimate your home’s value with a 90% accuracy rate.Not available
Price/Sqft-
Est. Mortgage$3,221/mo
Tax Amount (2023)$3,790/yr
Days On Market188 days
Description
This thoughtfully upgraded & renovated brick home sits proudly in the Village of Vernon just south of the Nation's Capital. Surrounded by agricultural landscapes & approx. 10 minutes south of the Greely (Foodland) mall. This unique bungalow offers opportunities galore - it has a youthful flair & boasts a rare purpose-built in-law/nanny suite which can provide multi-generational accommodation. With two addresses (8690/8692), this exceptional home sits proudly in rural tranquility with an additional laneway off Talbot Street at the rear. Separate entrances, each unit has its own laundry facilities, storage, hydro, heating (separate meters) sharing only the drilled well, septic system & roof. Renovations in 2024: 2 kitchens; 2 baths; flooring; soffits; facia; paint; 2022: interconnected smoke/CO alarms; all windows; both air conditioners; 2021: upgraded plumbing & 2 furnaces; 2014: metal roof; 2011:drilled well. 5 appliances in each unit. Photos & Tour best illustrate the property. .
Property Details
Interior
Features
Main Floor
Bath 4-Piece
7'2" x 6'11"Bath 4-Piece
7'5" x 7'0"Primary Bedrm
13'1" x 11'10"Primary Bedrm
10'10" x 10'7"Exterior
Features
Parking
Garage spaces 1
Garage type -
Other parking spaces 5
Total parking spaces 6
Property History
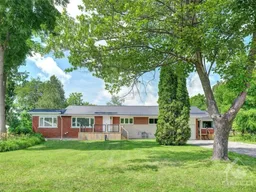 27
27Get up to 0.75% cashback when you buy your dream home with Wahi Cashback

A new way to buy a home that puts cash back in your pocket.
- Our in-house Realtors do more deals and bring that negotiating power into your corner
- We leverage technology to get you more insights, move faster and simplify the process
- Our digital business model means we pass the savings onto you, with up to 0.75% cashback on the purchase of your home
