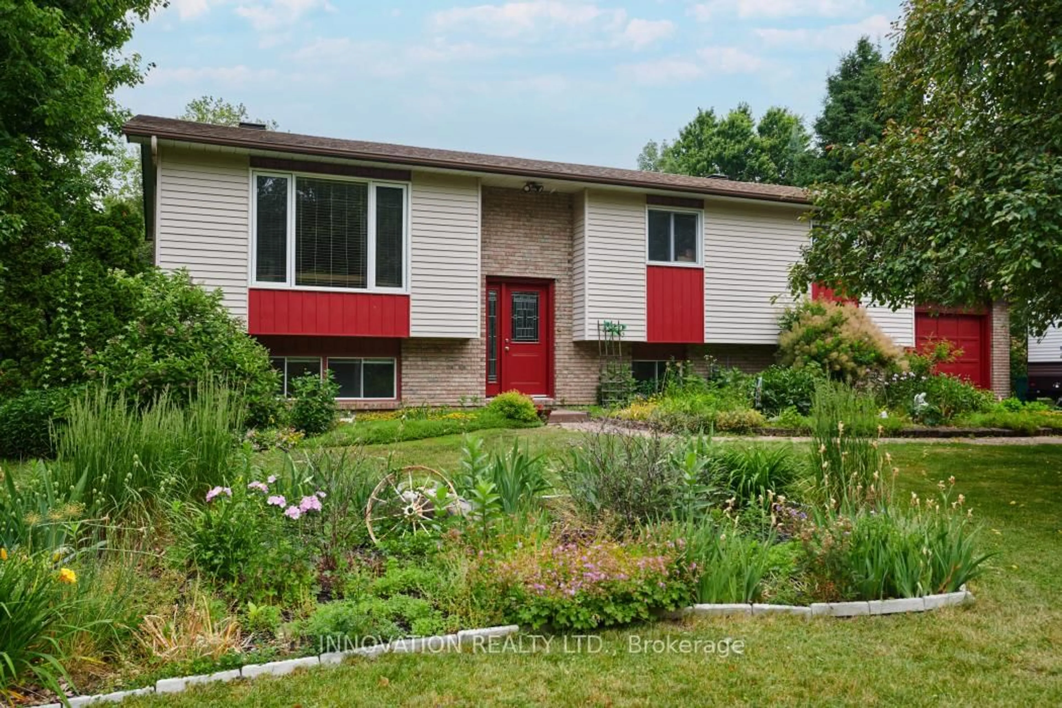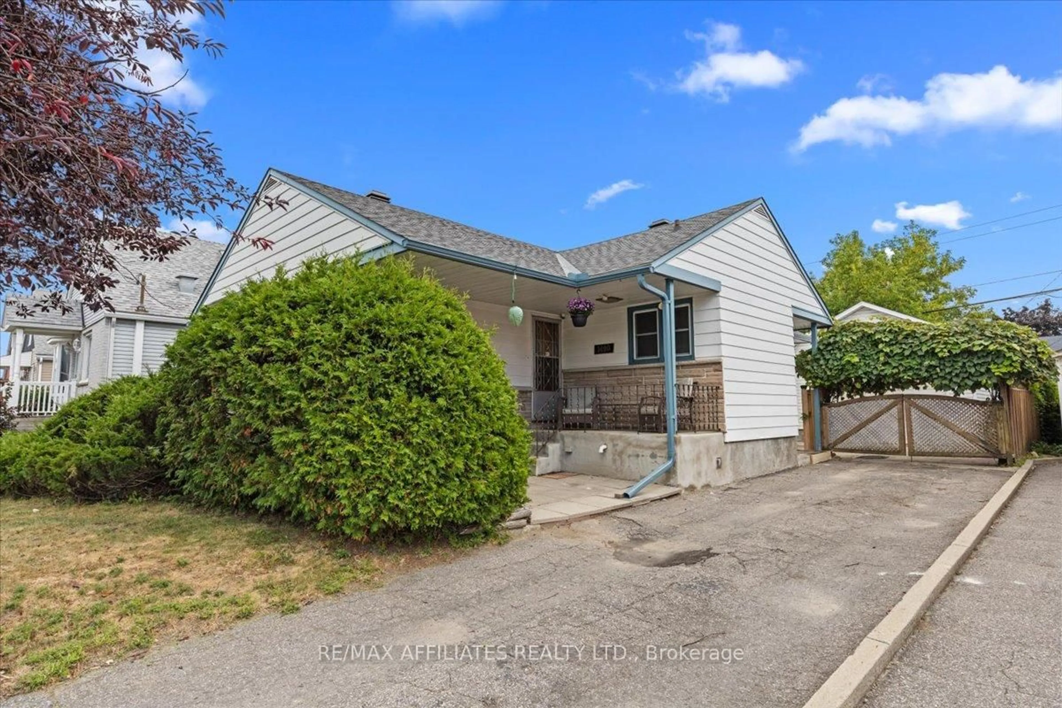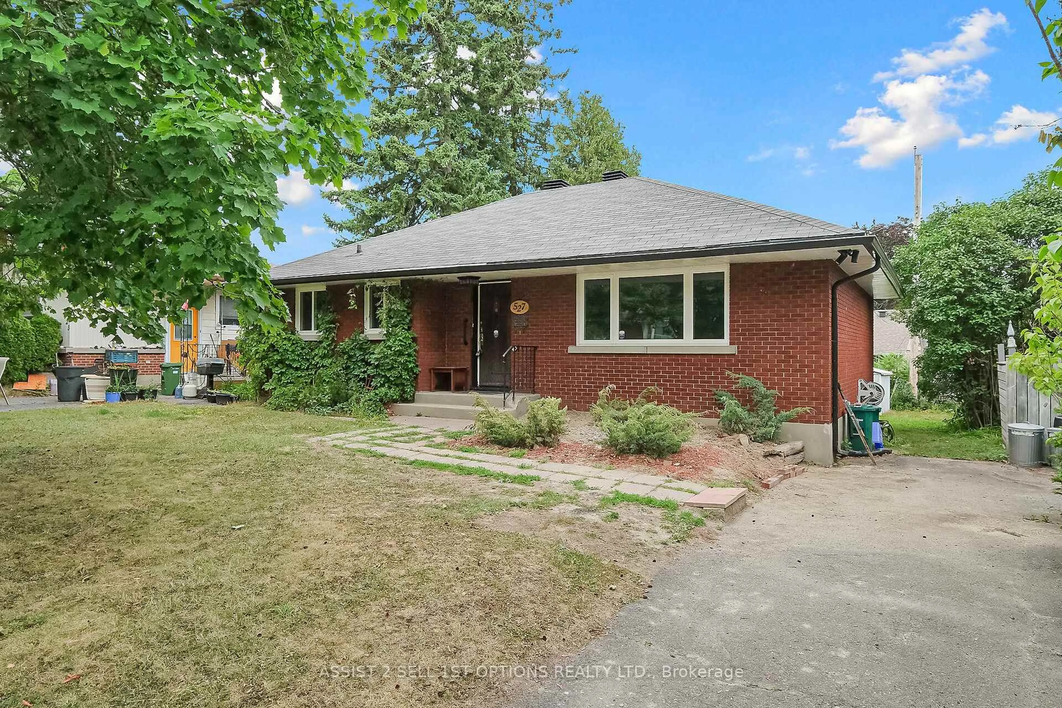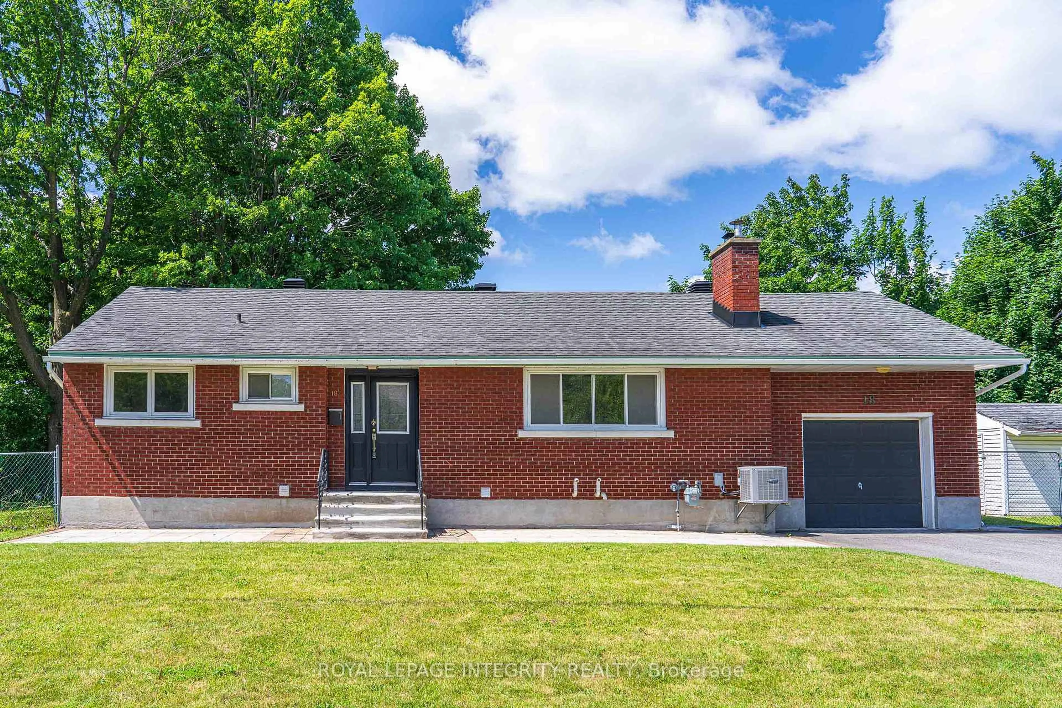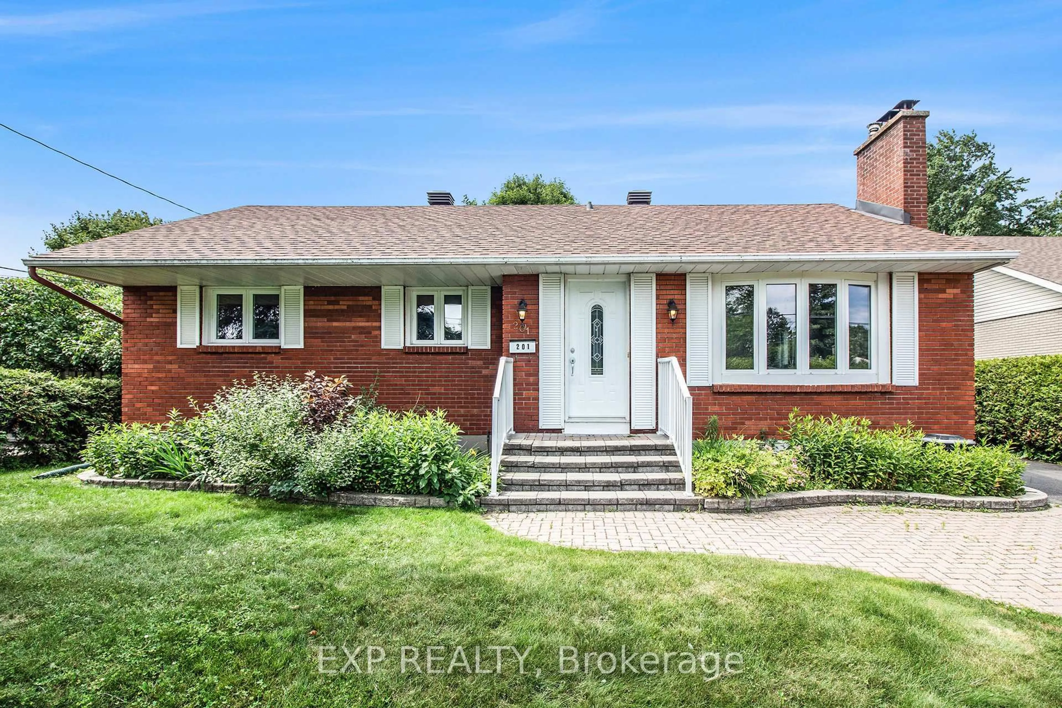Welcome home to 7849 Morningside Avenue, located in the quite community of Vernon. This lovely home situated on a spacious .50 acres is a great place to raise a family. The main floor features a large living room with expansive windows allowing the home to be filled with natural light. The spacious kitchen features amazing storage, plenty of counter space and a spacious eating bar, open to the family sized dining room and provides easy access to the back 2 tiered deck, providing seamless entertainment. The primary bedroom hosts 2 large closets and your private 4 piece ensuite. 2 additional bedrooms and another 4 piece bath complete this level. On the lower level you will find a massive rec room with wood stove, games room/craft room area, separate laundry, another bedroom and additional expansive storage, with access to the double car garage. The oversized 2 car garage allows for space for a workshop area and offers inside access to the basement as well as access to the backyard. There is also a 2 storey shed included. A great place for starting spring bulbs and plants, extra storage or a great place for the kids to hang out. And yes, Bell Fibe is here!
Inclusions: Refrigerator, Stove, Hood Fan, Dishwasher, Washer, Dryer, Window Coverings, Auto Garage Door Opener
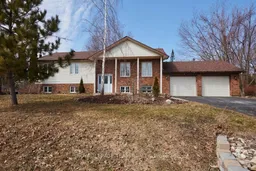 35
35

