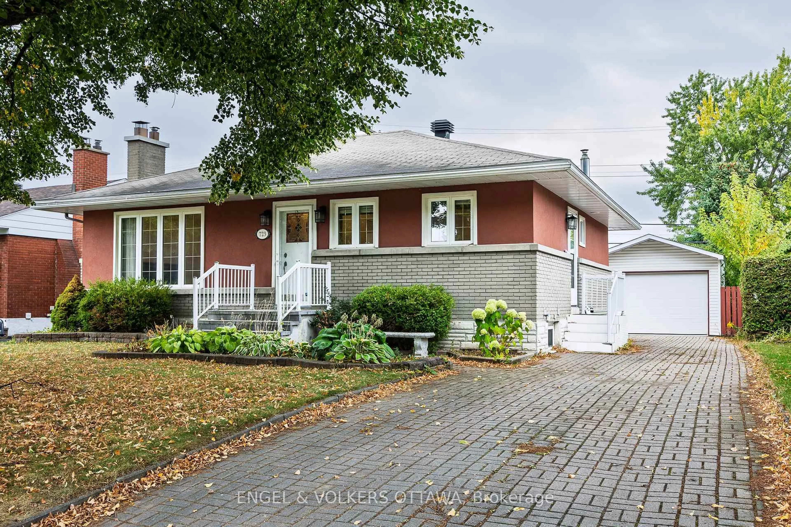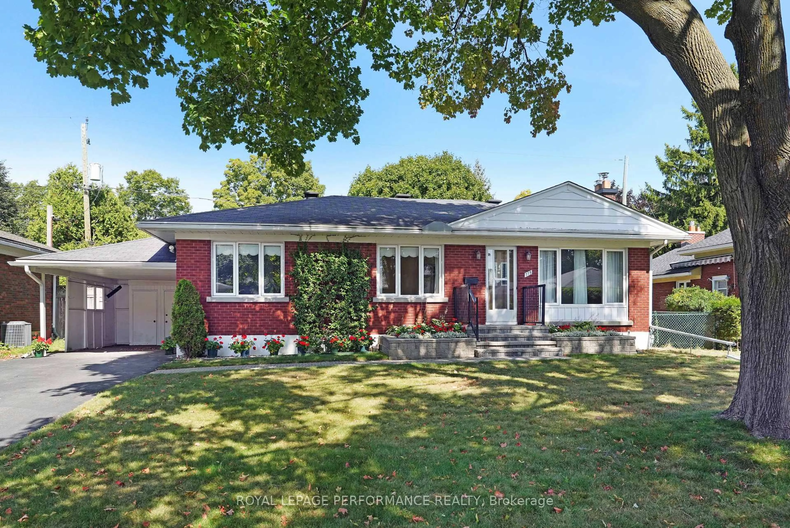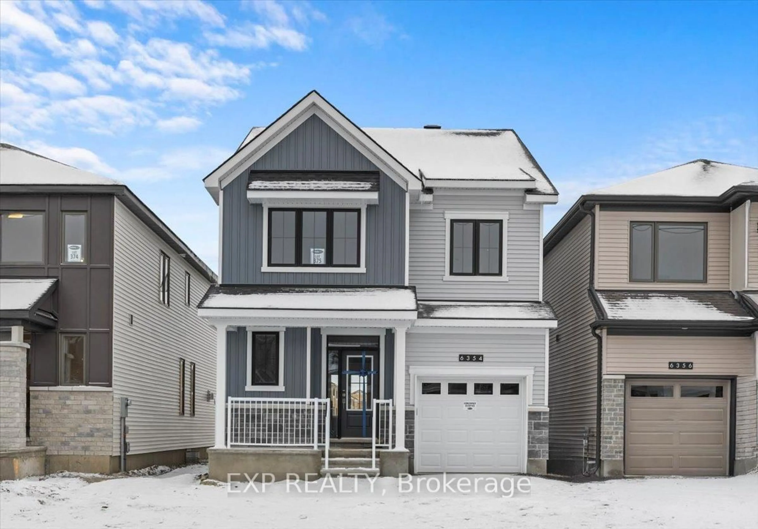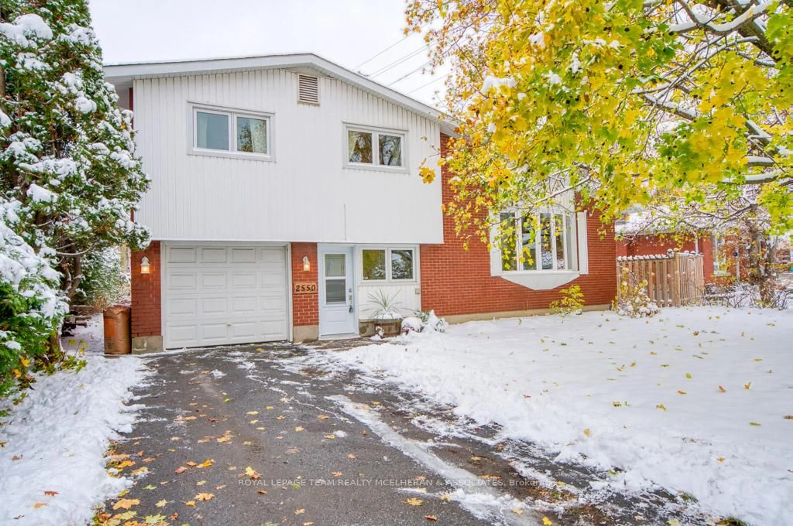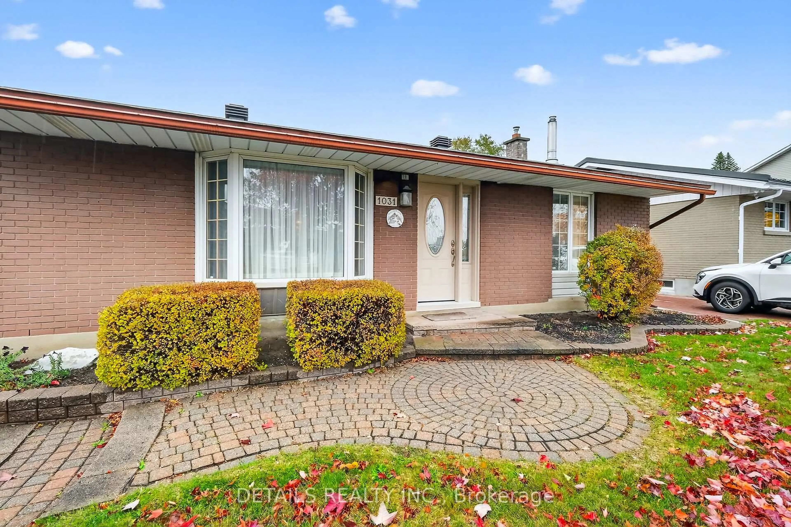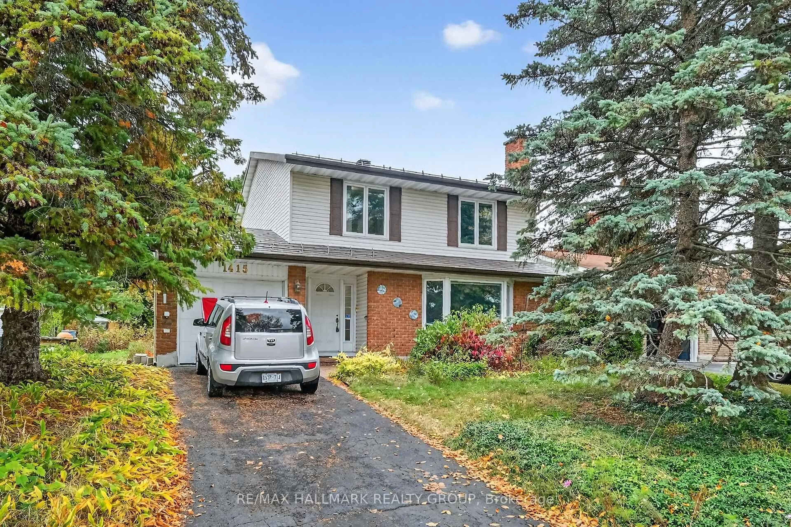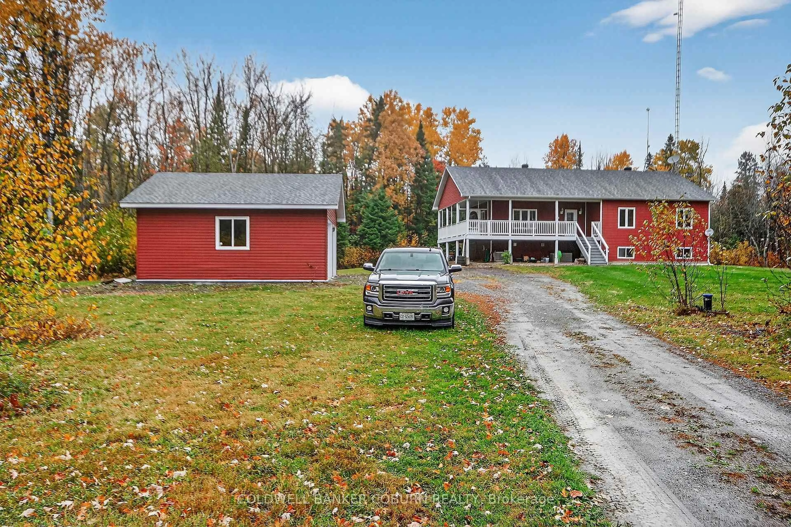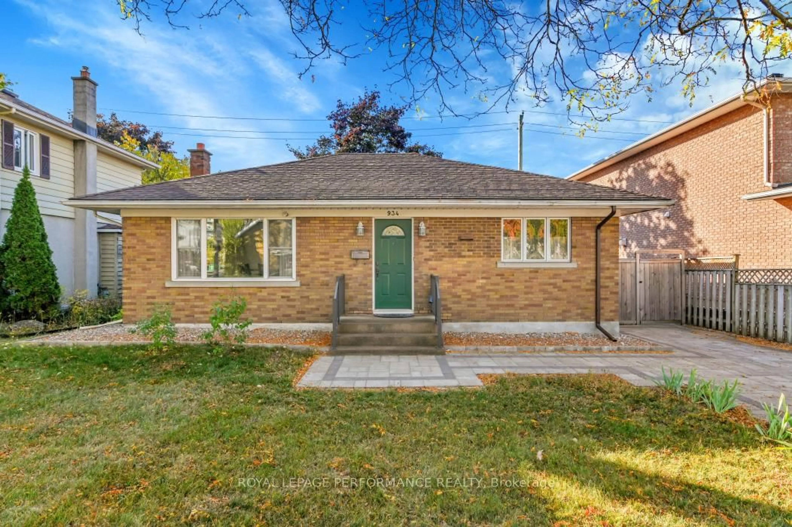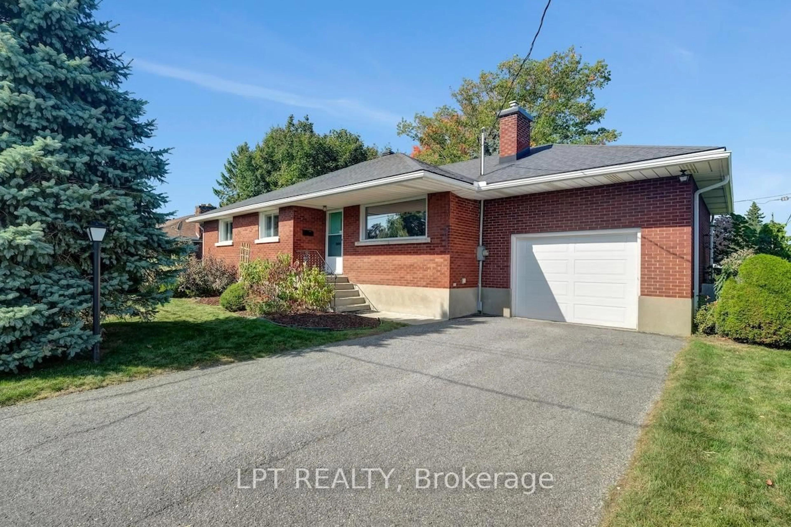Welcome to this very well maintained 3-bedroom bungalow in the heart of popular Riverview Park a family-friendly neighbourhood known for its central location and strong sense of community. Situated just minutes from the Trainyards Shopping District, transit routes, parks, schools, and the Ottawa Hospital campus, this home offers both comfort and convenience. Step inside to discover hardwood floors throughout the main living areas and a spacious, sun-filled layout. The updated kitchen (approx. 5 years ago) boasts ceramic tile flooring, stainless steel appliances, and sleek modern cabinetry perfect for cooking and gathering. The home features updated windows and a high-efficiency furnace (approx. 2 years old), providing peace of mind and energy savings. A separate side entrance offers excellent Secondary Dwelling Unit (SDU) potential, making this a fantastic opportunity for multi-generational living, rental income, or future investment. Whether you're a first-time buyer, investor, or looking to downsize, 527 Penhill Avenue is a versatile and turn-key home in one of Ottawa's most convenient locations.
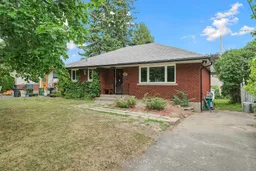 15
15

