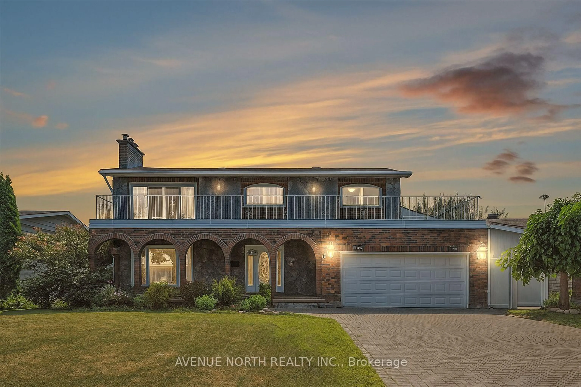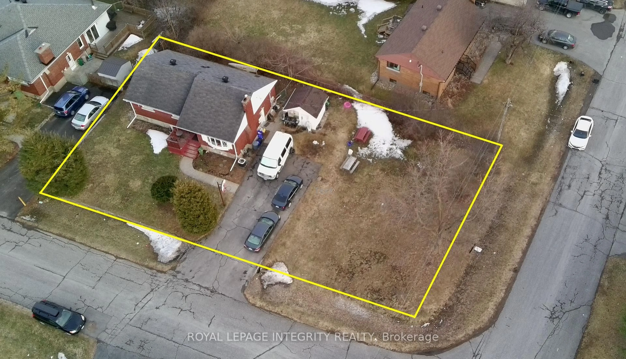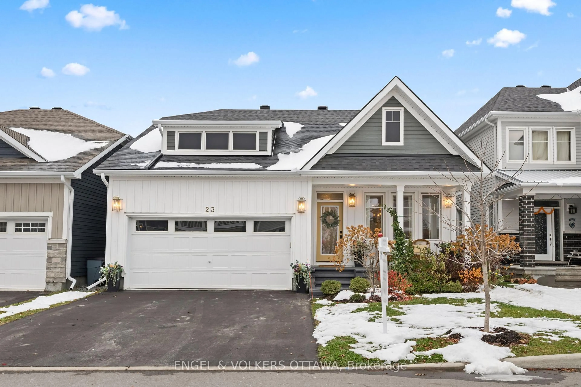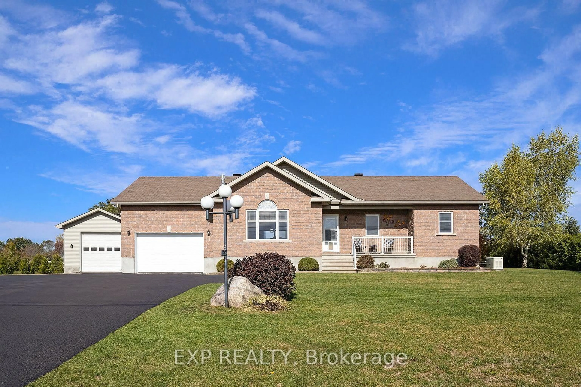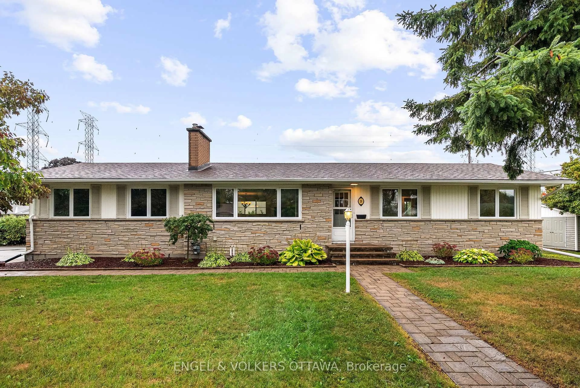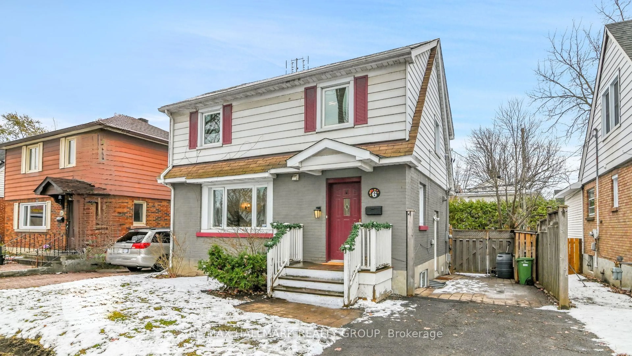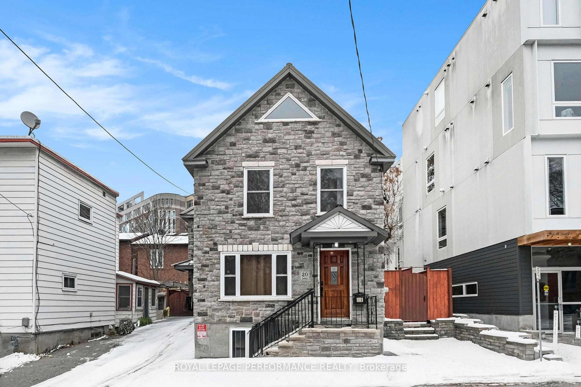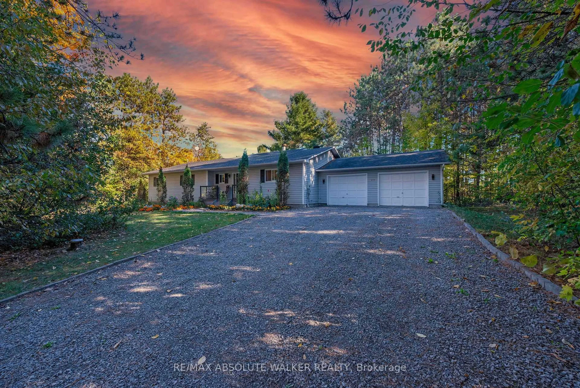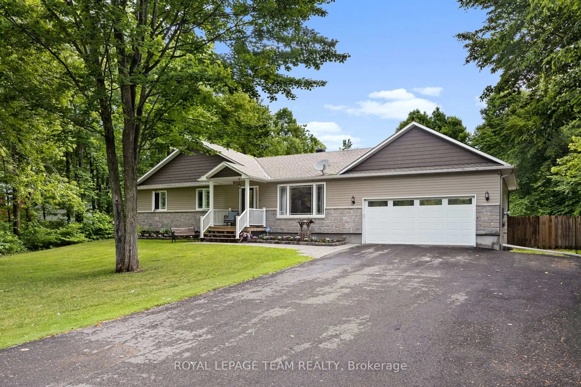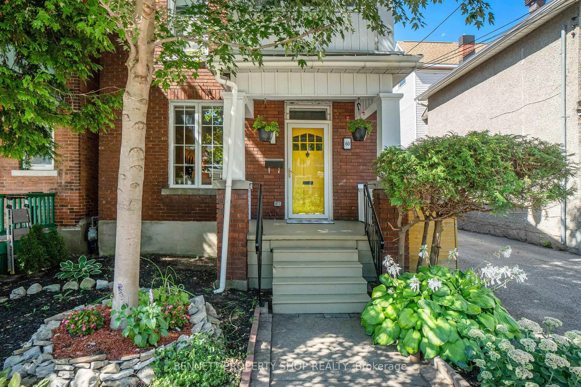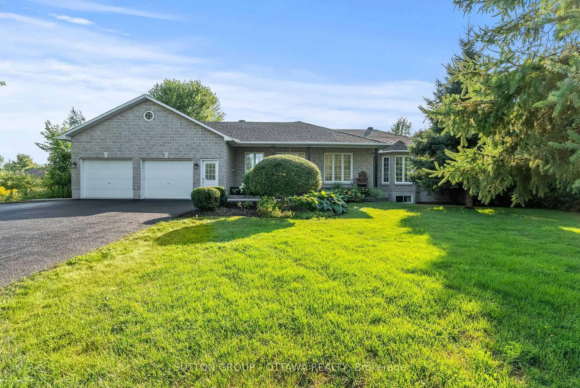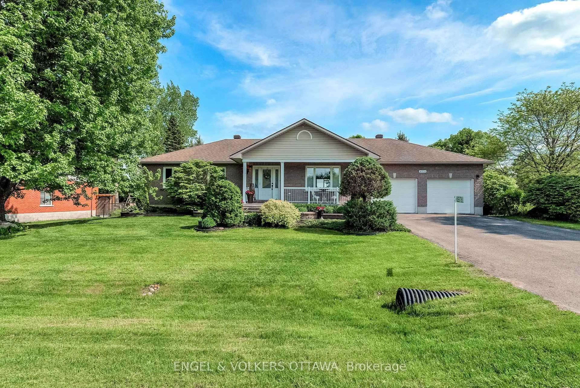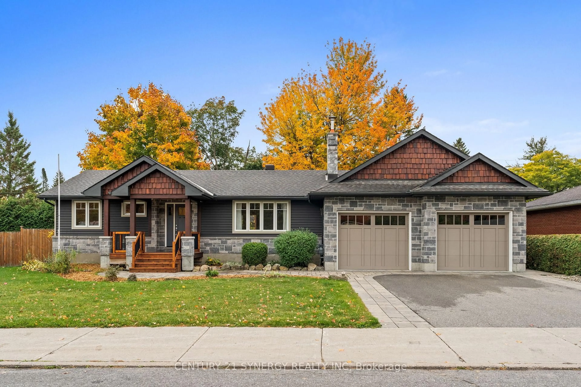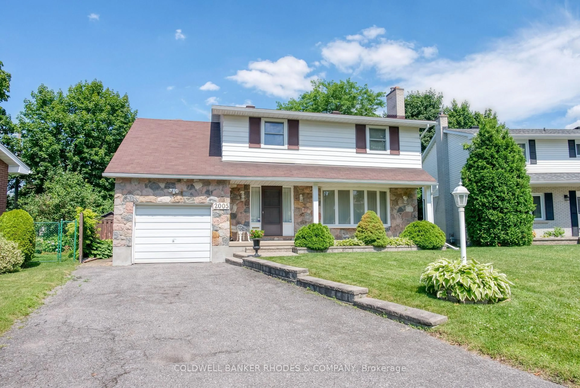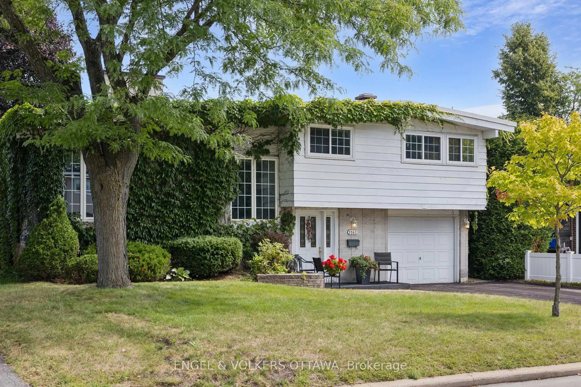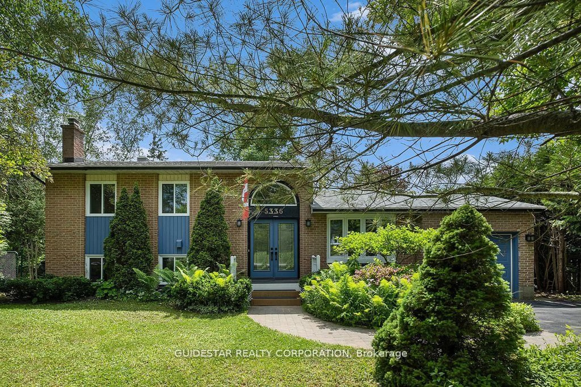Welcome to this beautifully updated raised ranch home in the sought-after community of Osgoode! This move-in ready 3-bedroom, 3-bathroom home is nestled on a spacious, tree-lined lot with no rear neighbours offering the perfect blend of privacy, charm, and modern comfort. Step into the large, welcoming foyer with direct access to the insulated and heated 2-car garage, plus patio doors that lead to your own backyard sanctuary. Inside, you'll fall in love with the stunning gourmet kitchen, designed for both everyday living and effortless entertaining. Featuring a massive island with an extended breakfast bar, granite countertops, wall pantry, and a custom built-in servery in the dining room, this kitchen offers oodles of cabinetry and workspace to delight any home chef. The open-concept main living area is filled with natural light from large, bright windows and features gleaming hardwood floors plus, the entire home is carpet-free! The primary bedroom is a peaceful retreat overlooking the picturesque backyard and includes a walk-in closet and a 4-piece ensuite. Two additional bedrooms and another full bath complete the main floor. Downstairs, the lower level is just as impressive with oversized above-grade windows, creating a bright and inviting space for relaxing or entertaining and high ceilings. Cozy up by the stone-faced gas fireplace in the family room or host unforgettable gatherings at your custom-built Tiki bar, games area and a convenient bathroom. There is even unspoiled space ready for two more bedrooms or home office if desired. Outside, enjoy your private oasis featuring a large deck, interlock walkways, perennial gardens, and a fully fenced yard. Dine al fresco in the screened gazebo or soak up the sun on the open deck. With a Generac backup system, this home is as practical as it is beautiful. Don't miss your chance to own this exceptional home in a vibrant, friendly community where privacy, space, and style meet.
Inclusions: Stove, Fridge, Dishwasher, Washer, Dryer, OTR Microwave, hot water tank (2016), Generac, garage door opener, gazebo and screens.
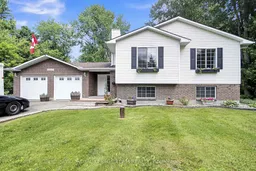 32
32


