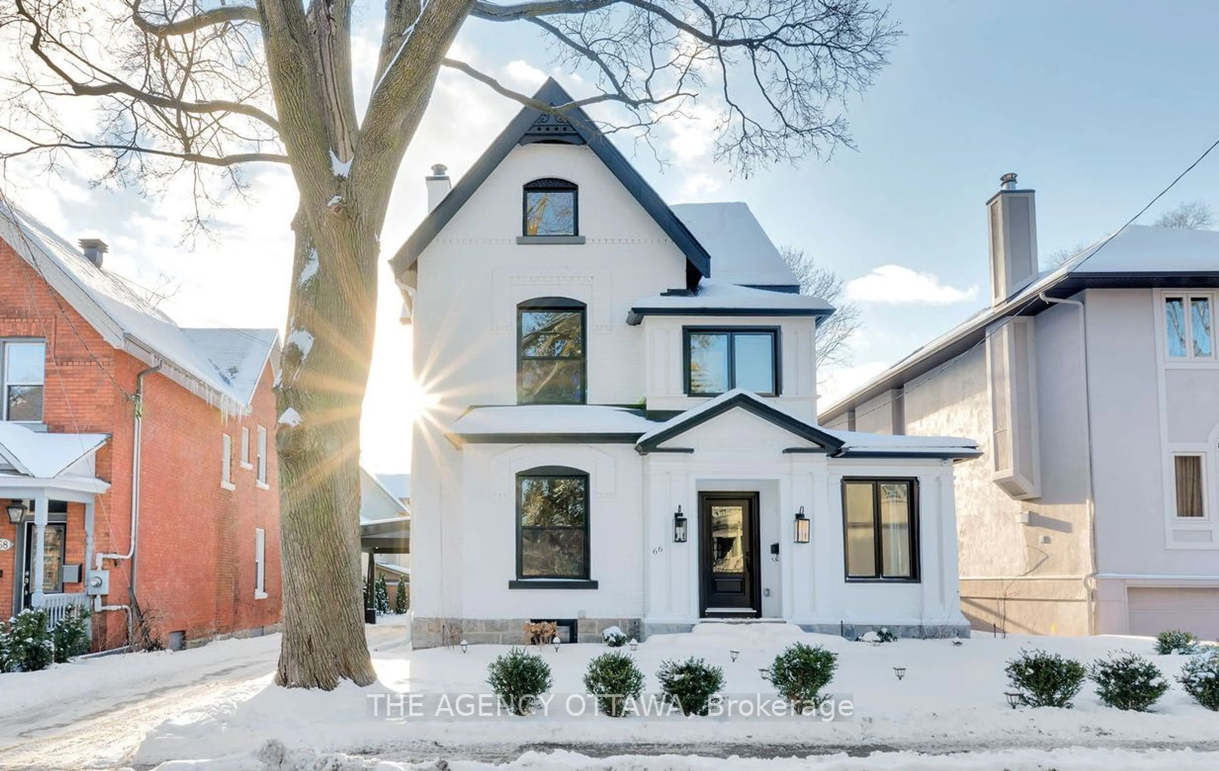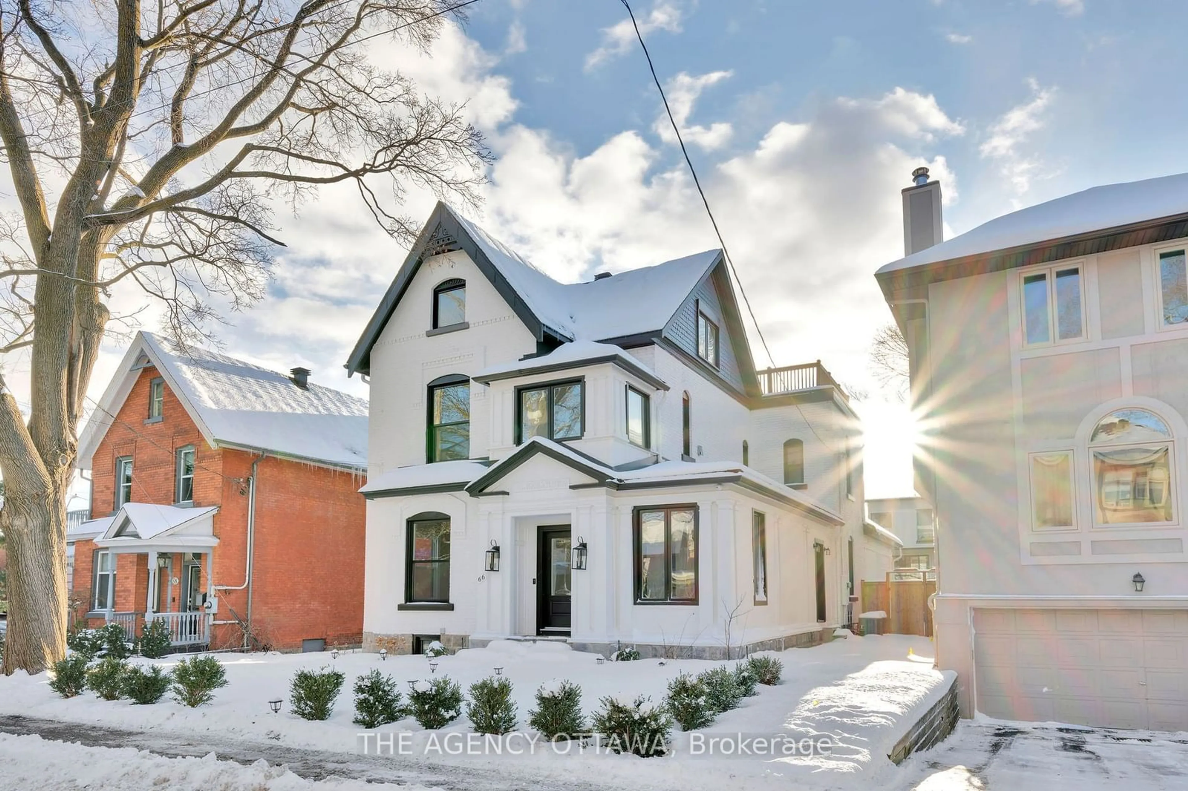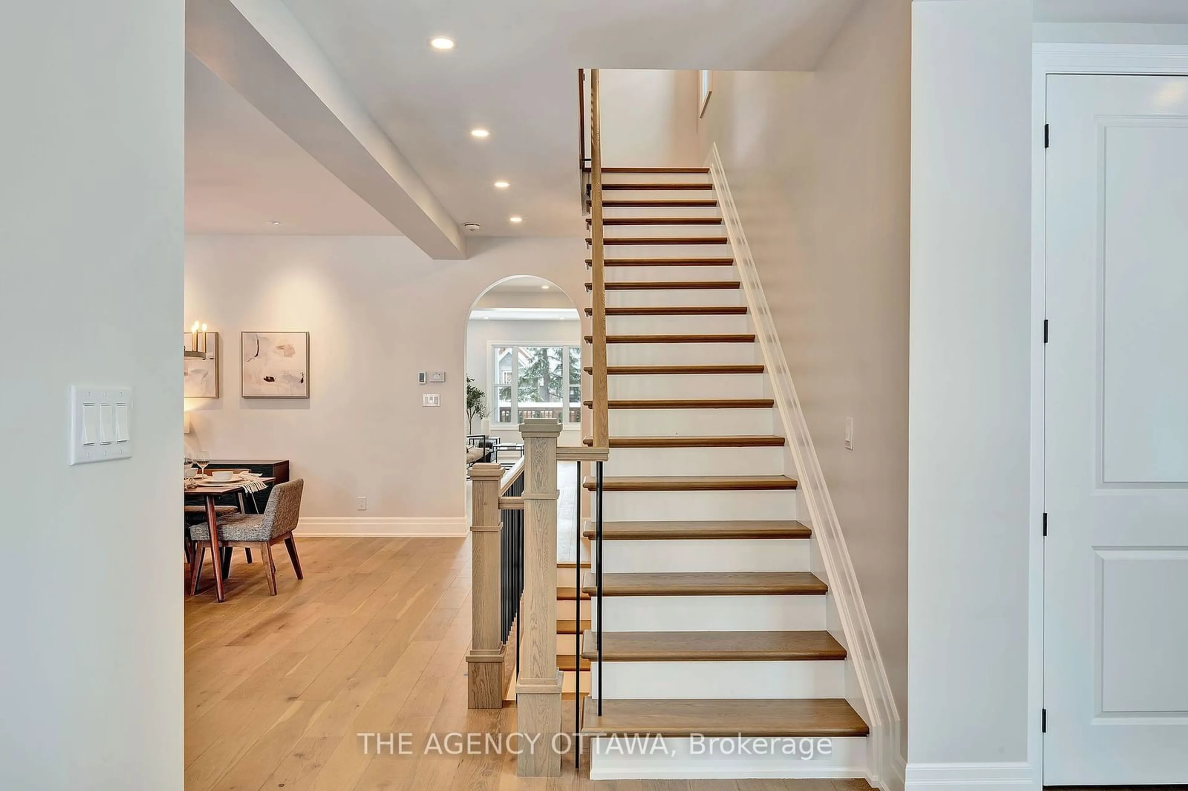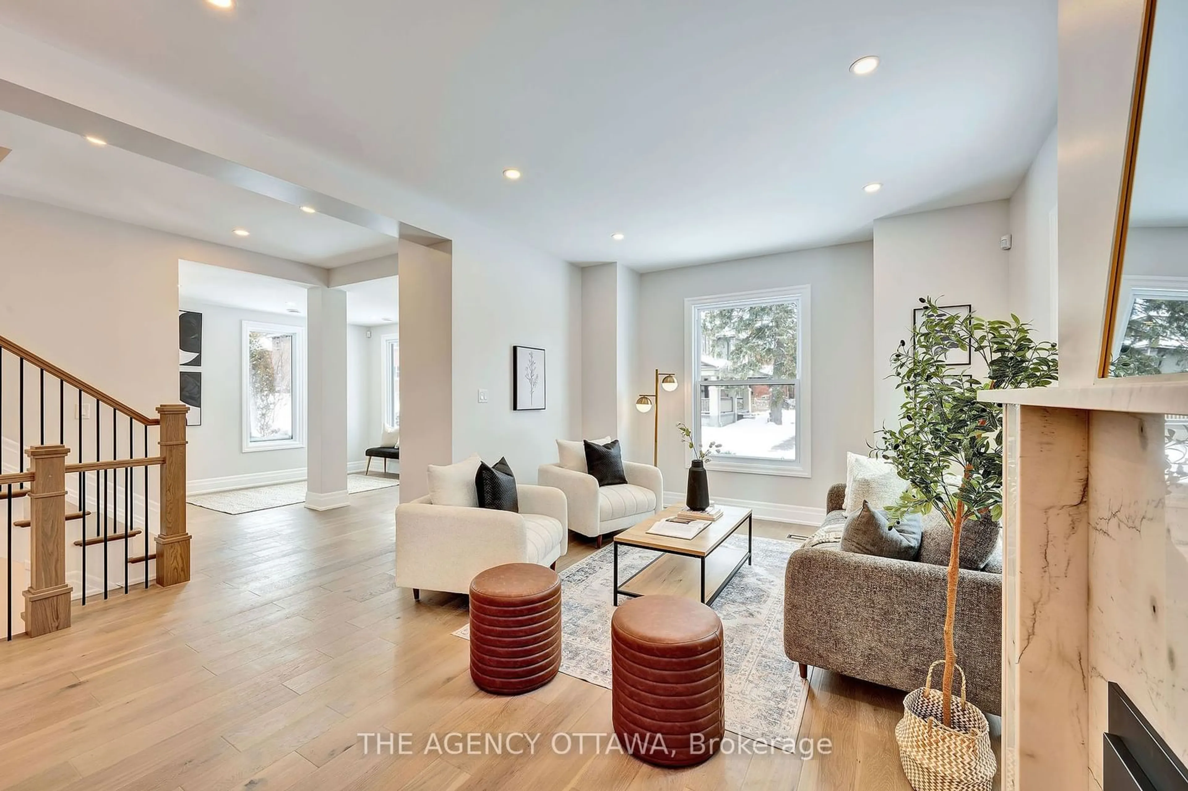66 Barton St, Glebe - Ottawa East and Area, Ontario K1S 4R7
Contact us about this property
Highlights
Estimated ValueThis is the price Wahi expects this property to sell for.
The calculation is powered by our Instant Home Value Estimate, which uses current market and property price trends to estimate your home’s value with a 90% accuracy rate.Not available
Price/Sqft$265/sqft
Est. Mortgage$11,381/mo
Tax Amount (2024)$16,424/yr
Days On Market11 days
Description
This exceptional renovation is a true masterpiece. Nestled in the heart of Old Ottawa South, The Glengarden, built in 1897, offers a beautiful slice of history intertwined with timeless luxury. Extensively restored and renovated in 2024, no detail has been overlooked. From all new wood framing and basement underpinning to hand-picked quality finishes throughout, this home is ready to withstand another century. It offers over 5,000 sq ft of thoughtfully appointed total living space, a legal 1 bedroom lower level apartment with a separate entrance and a third floor loft with a private rooftop deck. The spectacular front room offers a gas fireplace with a 3/4 thick marble mantle. European white oak hardwood flooring throughout the home. Beautiful arched entryways on the main level are a testament to the attention to detail that went into this thoughtful renovation. Brand new drywall, wood-framing, elegant trim details, and high-quality paint throughout the home. At the heart of the home is an expansive open-concept kitchen and family room, adorned by large windows and flooded with an abundance of natural light. The designer kitchen is a chef's dream with custom cabinetry, stunning white marble countertops, top-of-the-line Fisher & Paykel appliances, stylish tiled backsplash. Main level study with separate entrance is perfect for a home office. The second level offers a phenomenal primary bedroom retreat, two spacious and bright additional bedrooms. Third level offers another bedroom, full bath and family room with access to the private 200 sf deck. West-facing backyard has been thoughtfully landscaped with cedars, new fence. Irrigation system in both yards. Beautifully designed carport blends seamlessly with the rest of the historic exterior of The Glengarden and can be converted into a garage. This is a truly special home with a long list of upgrades. Please visit the property website for more information.
Property Details
Interior
Features
Main Floor
Foyer
2.13 x 2.13Sitting
3.65 x 2.13Living
4.87 x 4.08Dining
4.26 x 3.96Exterior
Features
Parking
Garage spaces 1
Garage type Carport
Other parking spaces 3
Total parking spaces 4
Property History
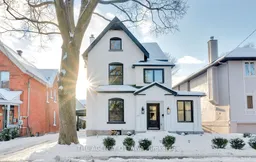 40
40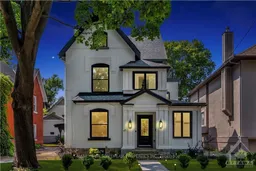
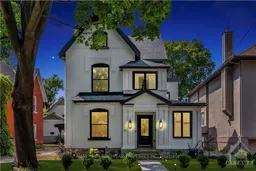
Get up to 0.5% cashback when you buy your dream home with Wahi Cashback

A new way to buy a home that puts cash back in your pocket.
- Our in-house Realtors do more deals and bring that negotiating power into your corner
- We leverage technology to get you more insights, move faster and simplify the process
- Our digital business model means we pass the savings onto you, with up to 0.5% cashback on the purchase of your home
