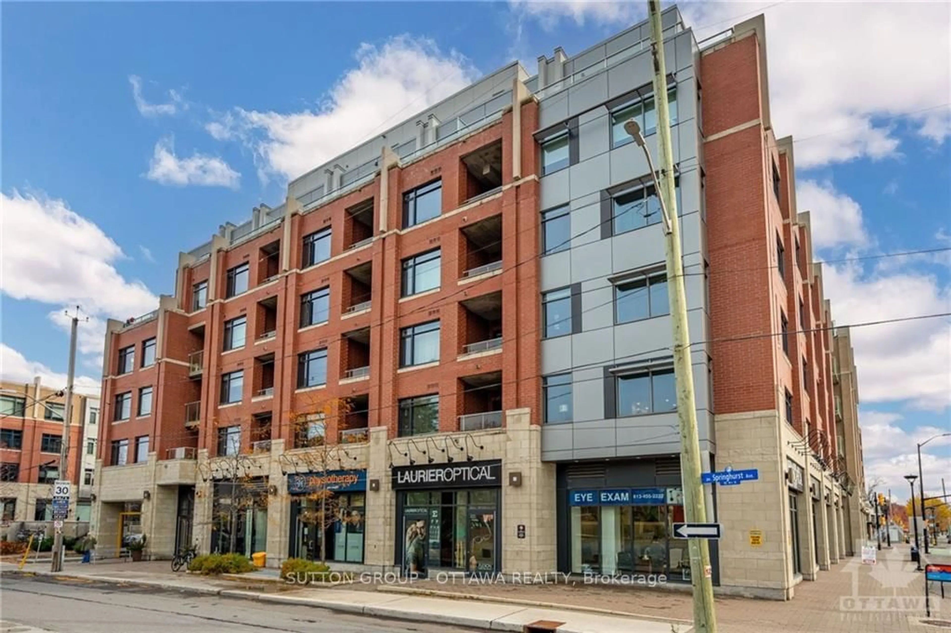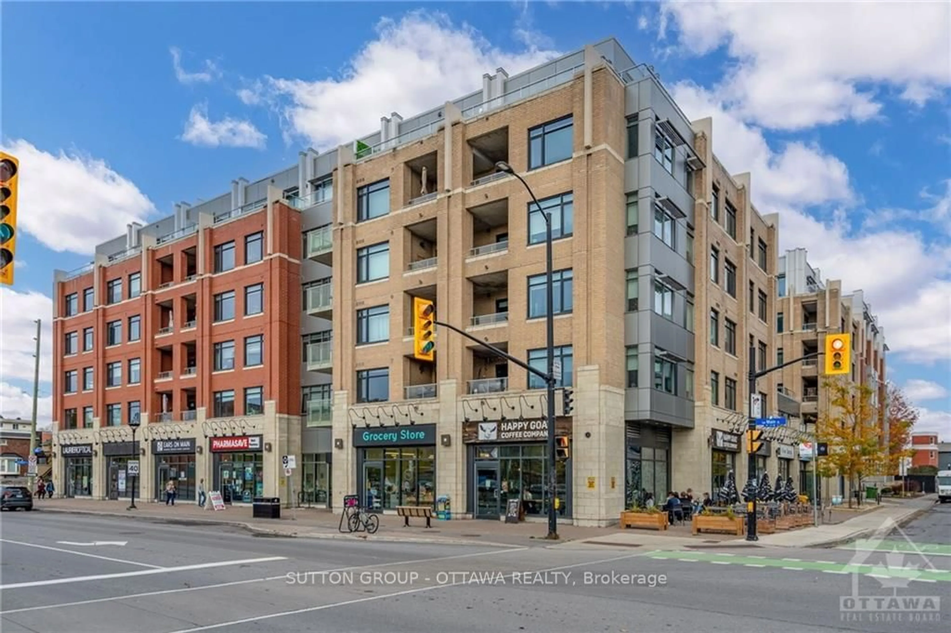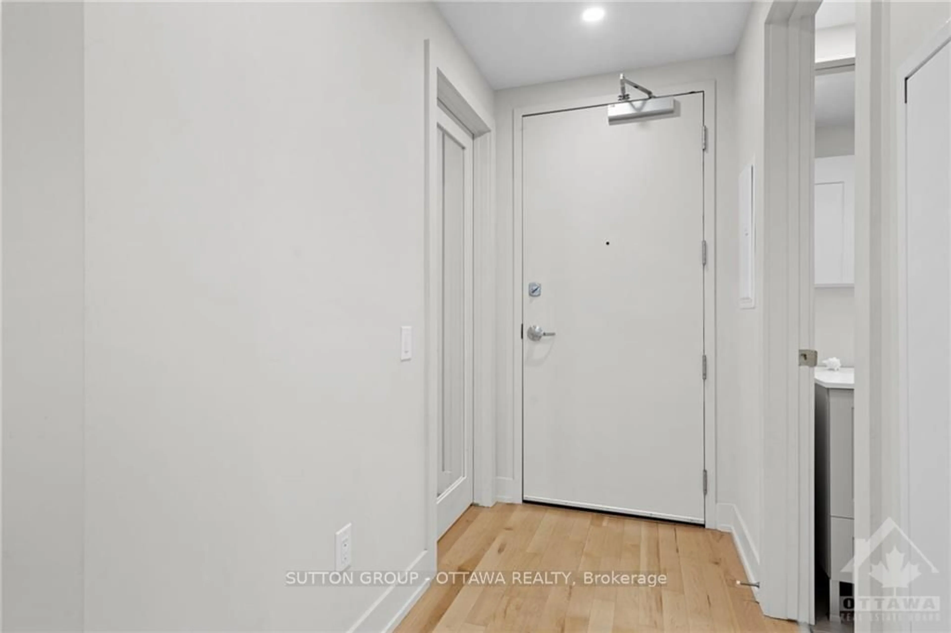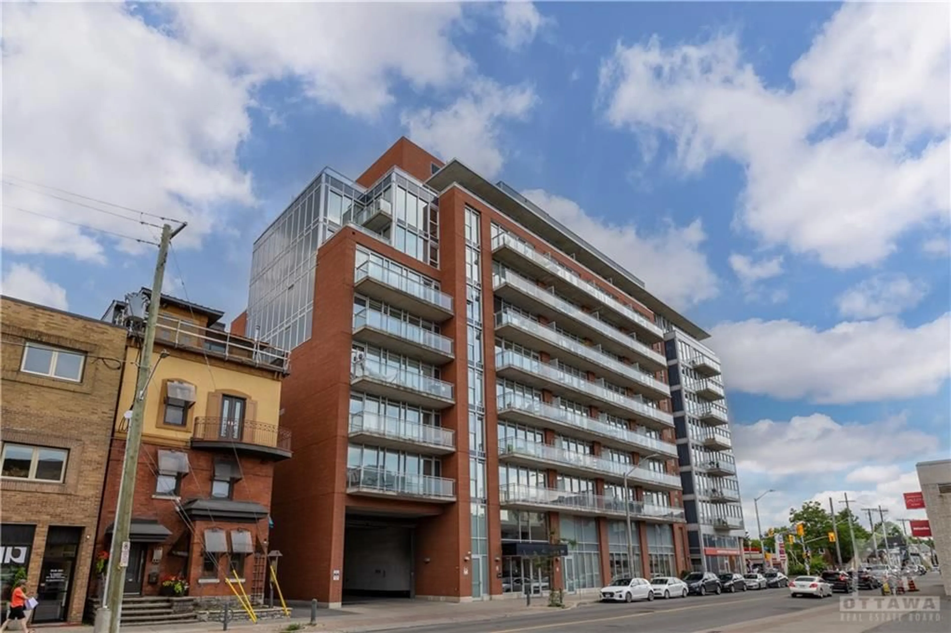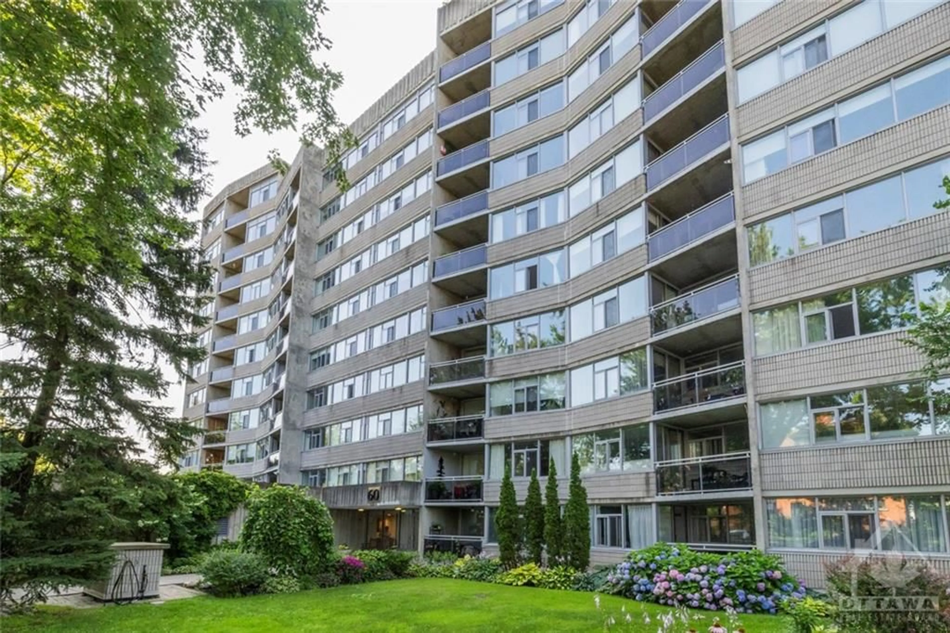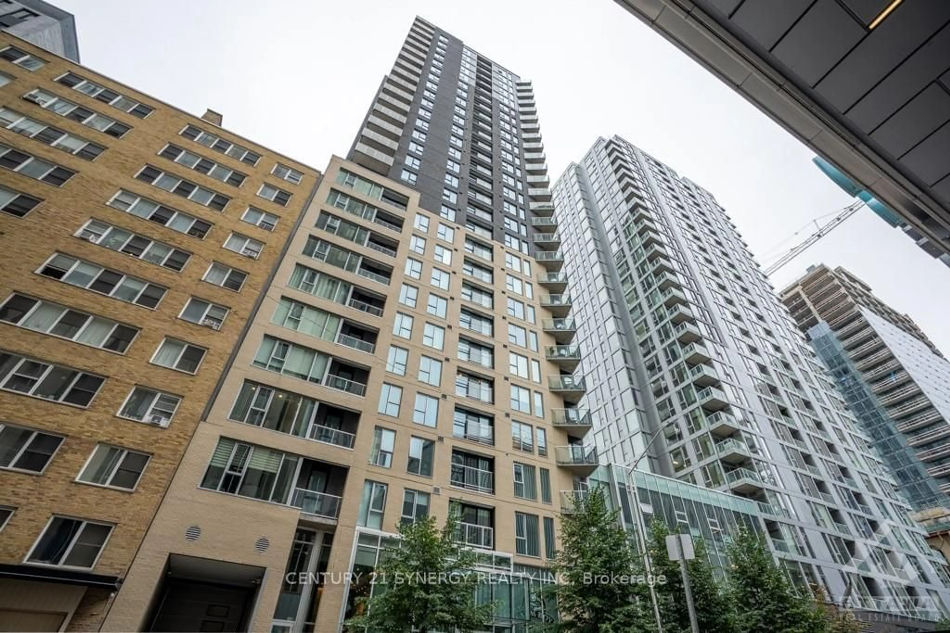60 SPRINGHUSRT Ave #216, Glebe - Ottawa East and Area, Ontario K1S 5V7
Contact us about this property
Highlights
Estimated ValueThis is the price Wahi expects this property to sell for.
The calculation is powered by our Instant Home Value Estimate, which uses current market and property price trends to estimate your home’s value with a 90% accuracy rate.Not available
Price/Sqft-
Est. Mortgage$2,527/mo
Maintenance fees$462/mo
Tax Amount (2024)$5,000/yr
Days On Market6 days
Description
"The Corners on Main" by Domicile, recognized for high quality & style. Open concept features a beautiful kitchen w quartz counters, plenty of cabinet space. European appliances, center island/breakfast bar. Gas cook top & built in oven. Den was enclosed w double frosted glass doors by the sellers to use the room as a bdrm, it easily fits a Queen. Relax in your spacious bright liv room or take it outside where you can find your own private 400 sq ft Terrace, a great space for enjoying the seasons, & entertaining loved ones! handy gas BBQ hookup. Large Primary bedroom. Love the front storage/laundry rm, great for sports equipment, rare to find this much storage in a condo unit. The unit is on the same level as the Gym and yoga room...no excuses!! Building features a party room, guest suite for owners use. dog walers,cyclists paradise, close to shops, Ottawa River, canal, cafes & farmers market. Underground parking & storage. The images of terrace are exclusively yours. 400 sq feet, Flooring: Hardwood
Property Details
Interior
Features
Main Floor
Living
3.65 x 3.55Kitchen
3.04 x 3.35Prim Bdrm
3.30 x 2.76Den
2.89 x 2.76Exterior
Parking
Garage spaces 1
Garage type Underground
Other parking spaces 0
Total parking spaces 1
Condo Details
Amenities
Exercise Room, Guest Suites, Party/Meeting Room
Inclusions
Property History
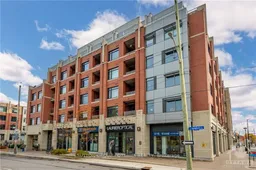 25
25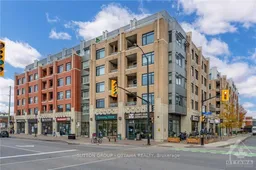 16
16Get up to 0.5% cashback when you buy your dream home with Wahi Cashback

A new way to buy a home that puts cash back in your pocket.
- Our in-house Realtors do more deals and bring that negotiating power into your corner
- We leverage technology to get you more insights, move faster and simplify the process
- Our digital business model means we pass the savings onto you, with up to 0.5% cashback on the purchase of your home
