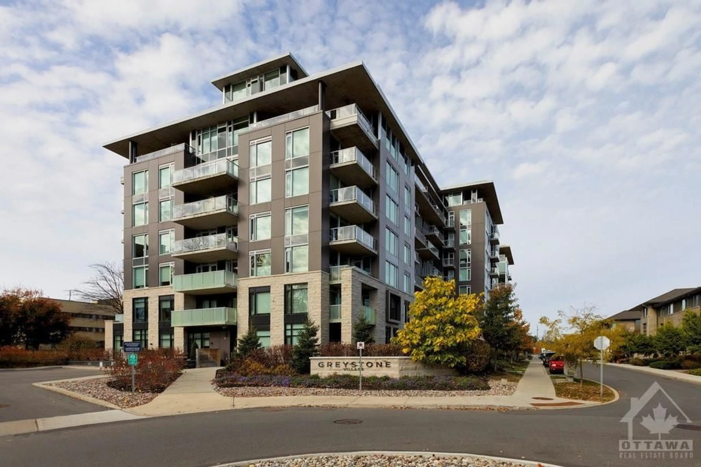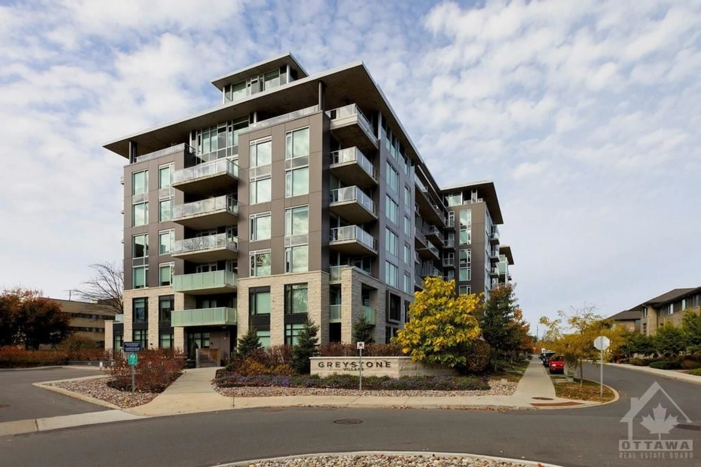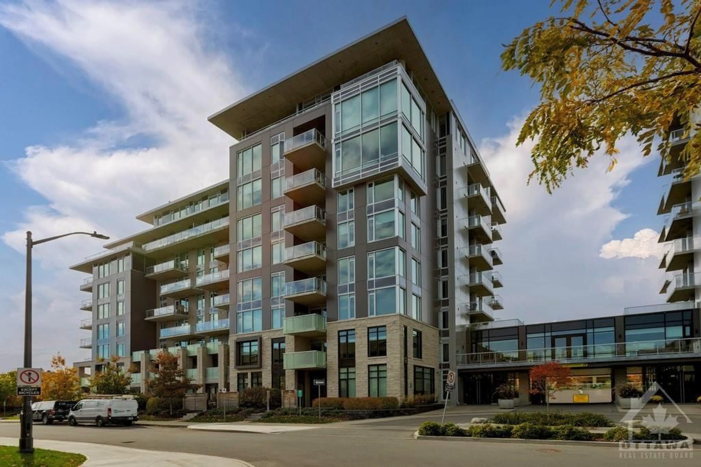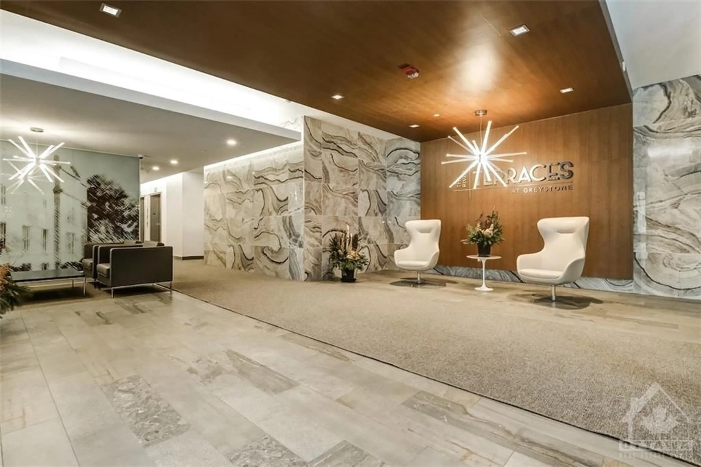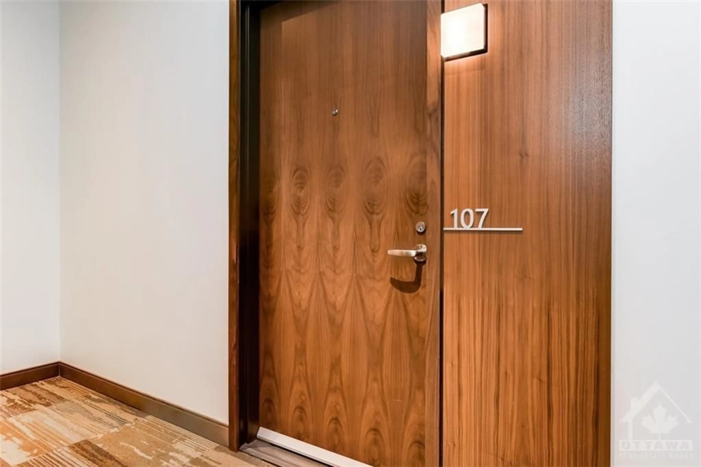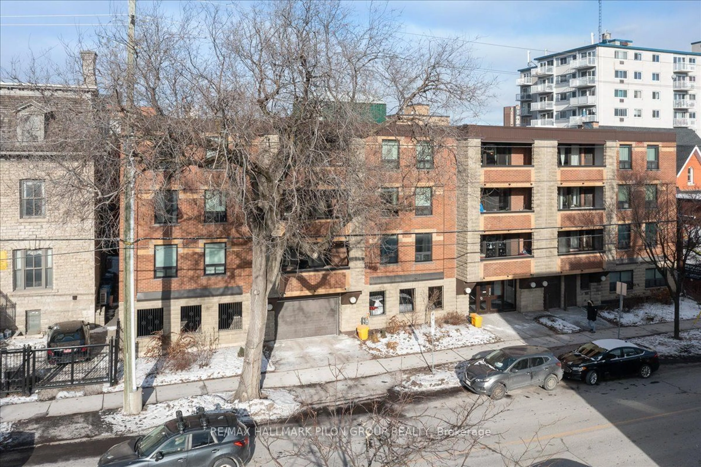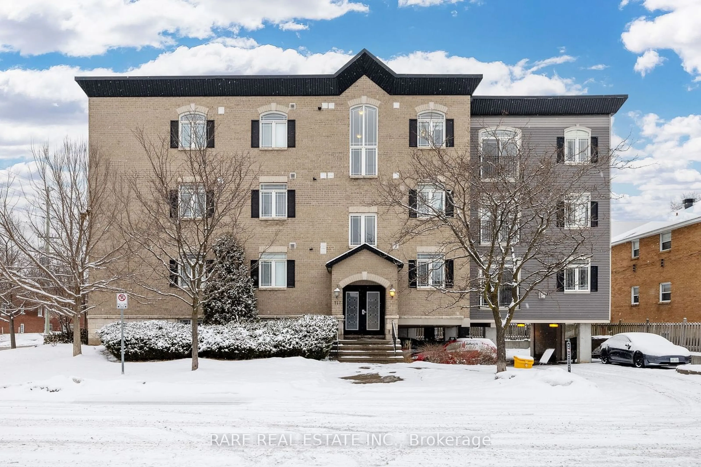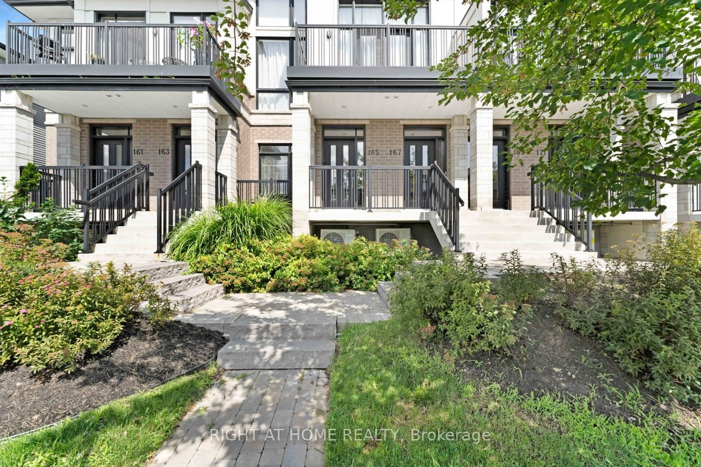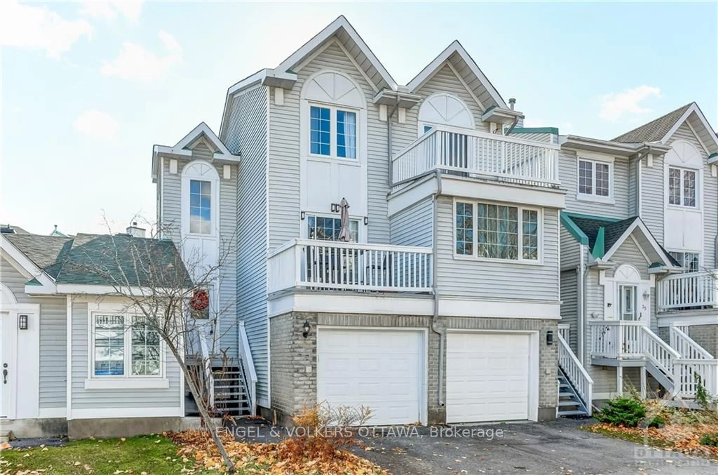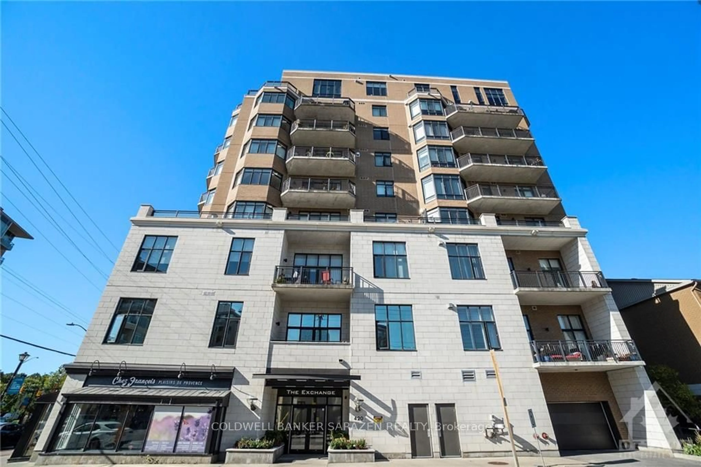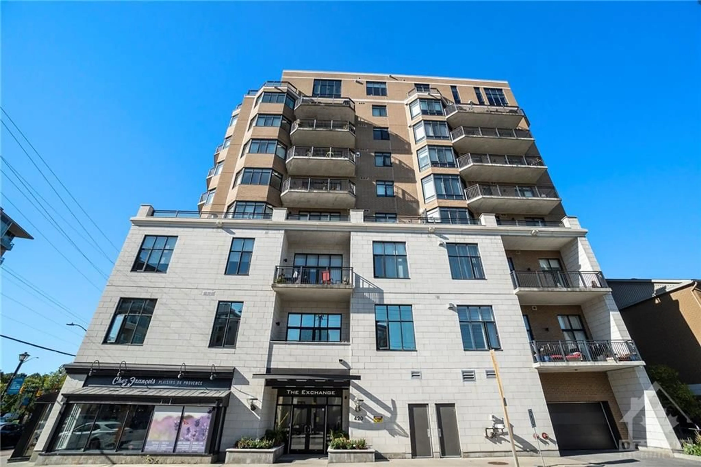530 DE MAZENOD Ave #107, Ottawa, Ontario K1S 5W8
Contact us about this property
Highlights
Estimated ValueThis is the price Wahi expects this property to sell for.
The calculation is powered by our Instant Home Value Estimate, which uses current market and property price trends to estimate your home’s value with a 90% accuracy rate.Not available
Price/Sqft-
Est. Mortgage$2,684/mo
Maintenance fees$502/mo
Tax Amount (2024)$4,825/yr
Days On Market83 days
Description
Welcome to unit 107 at the beautiful, Barry Hobin designed, River Terraces I in Greystone Village. This elegant 1 bedroom + den, terrace level unit, sits at 675sqft and offers tons of upgrades including a custom kitchen island, kitchen cabinets, lighting and flooring! Serene 300sqft terrace with water and BBQ hook-up offers endless possibilities for gardeners and outdoor living. The unit also comes with underground parking and TWO storage units, with one located conveniently across the hall. Fantastic building amenities including gym, lounge, guest suite, yoga studio, bike/kayak storage, car and pet washing stations! Steps to the revitalized Main Street with new restaurants/cafes/farmers market. Walk to the Glebe/Lansdowne across the Flora Footbridge or paddle board along the Rideau River! Trails and bike paths are at your door connecting you to downtown. Simply move in and enjoy the amazing lifestyle in Old Ottawa East. Come check out luxury urban living! 24 hr irrevocable on offers.
Property Details
Interior
Features
Main Floor
Kitchen
8'6" x 15'0"Living/Dining
11'8" x 13'8"Den
9'4" x 6'1"Bedroom
9'1" x 12'0"Exterior
Parking
Garage spaces 1
Garage type -
Other parking spaces 0
Total parking spaces 1
Condo Details
Amenities
AC, Elevator, Exercise Centre, Guest Suite, Party Room, Storage Lockers
Inclusions
Property History
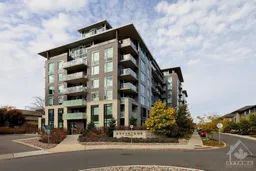 30
30Get up to 0.5% cashback when you buy your dream home with Wahi Cashback

A new way to buy a home that puts cash back in your pocket.
- Our in-house Realtors do more deals and bring that negotiating power into your corner
- We leverage technology to get you more insights, move faster and simplify the process
- Our digital business model means we pass the savings onto you, with up to 0.5% cashback on the purchase of your home
