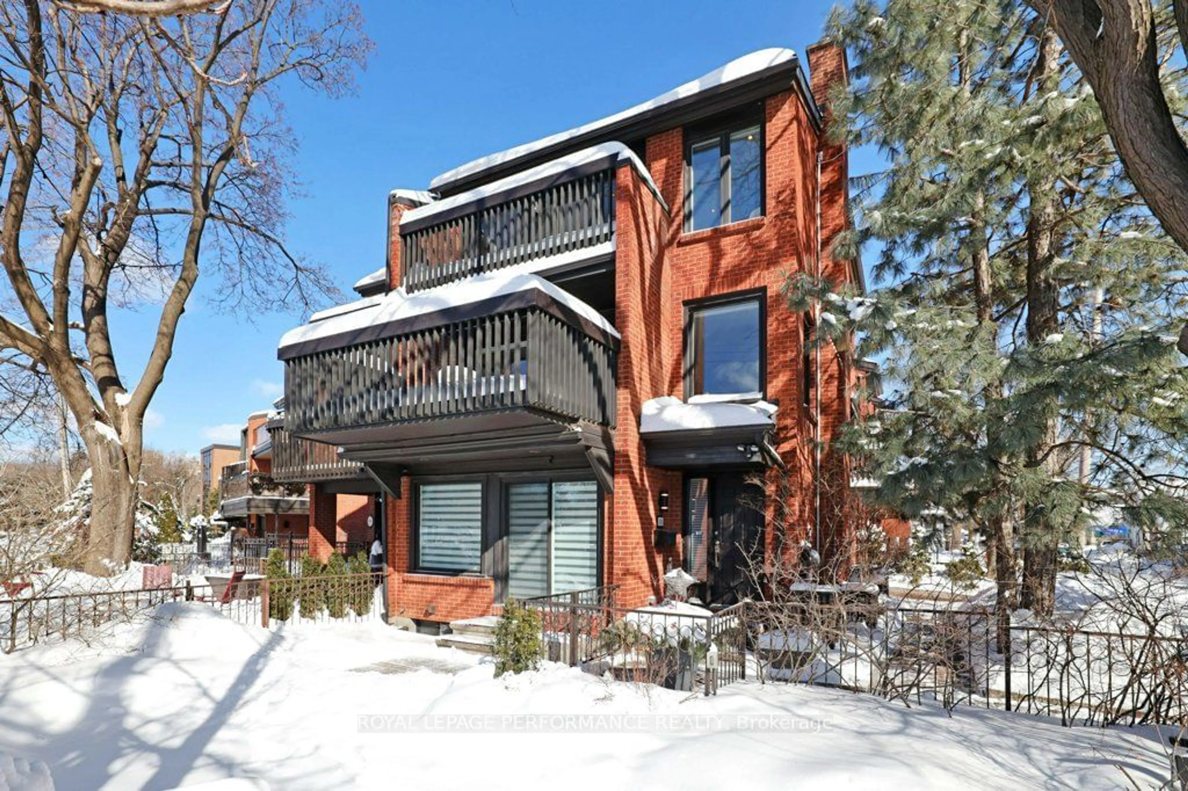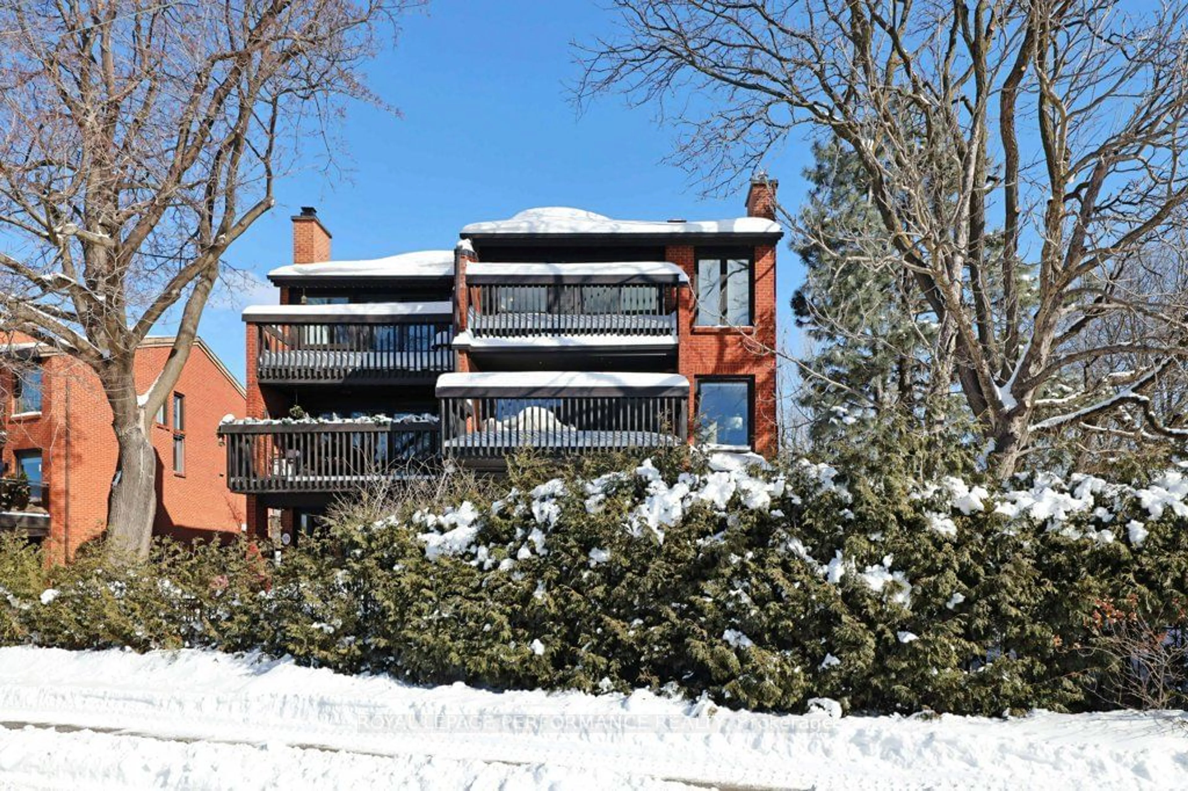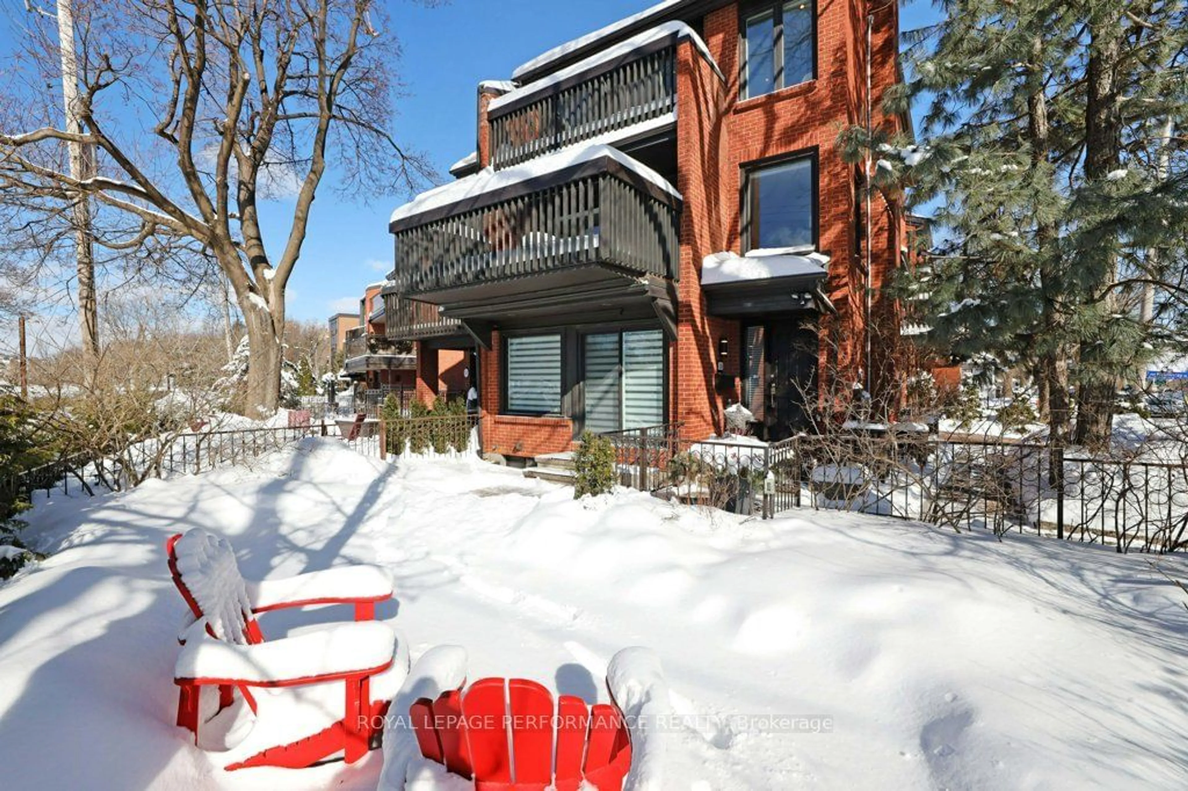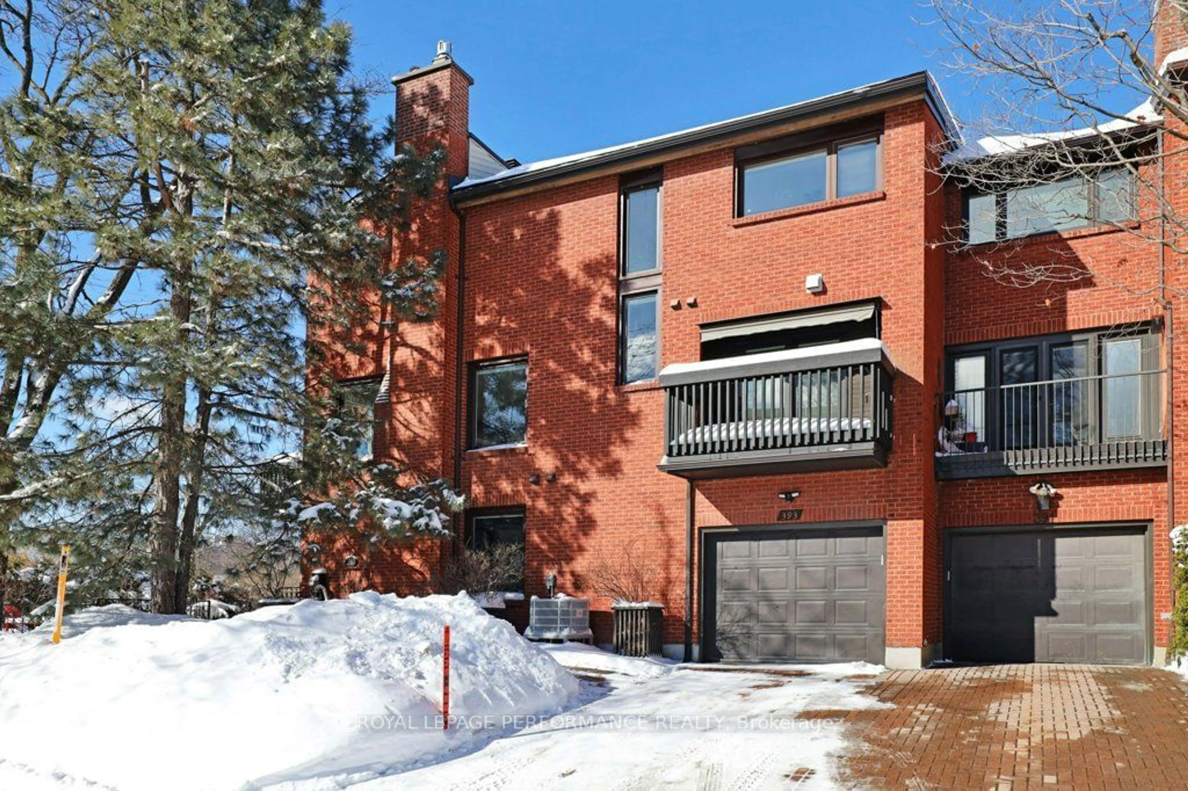393 Echo Dr, Glebe - Ottawa East and Area, Ontario K1S 1N3
Contact us about this property
Highlights
Estimated ValueThis is the price Wahi expects this property to sell for.
The calculation is powered by our Instant Home Value Estimate, which uses current market and property price trends to estimate your home’s value with a 90% accuracy rate.Not available
Price/Sqft-
Est. Mortgage$7,086/mo
Tax Amount (2024)$10,487/yr
Days On Market2 days
Description
Nestled on the east side of Ottawa's iconic Rideau Canal, this exceptional end-row unit offers three levels of sun-filled, luxurious living with breathtaking canal views towards Patterson Creek. A true condo alternative, this home blends modern elegance with low-maintenance living in a prime location. Step into the spacious entryway and discover a versatile main-floor bedroom with modern ensuite bath, a convenient powder room, and direct access to the attached garage. The open-concept second level is designed for both comfort and style, featuring expansive windows, a cozy gas fireplace, and a generous balcony overlooking the Canal and the Glebe. The stunning eat-in kitchen, with in-floor radiant heat and designed by Astro, is a dream for both home chefs and entertainers. A sleek quartz waterfall countertop provides ample prep space and seating for two, while high-end appliances, a large pantry, and abundant cabinetry make storage effortless. A second balcony off the kitchen overlooks the charming, tree-lined streets of Ottawa East. On the upper level, the primary suite is a serene retreat, complete with a modern ensuite, two built-in closets, and a private west-facing balcony, perfect for watching the skaters in winter or sunsets in summer. The third bedroom, with its own ensuite and walk-in closet, is thoughtfully designed with a Murphy bed and a dual-station desk, making it ideal for a home office or creative space.The lower level offers additional flexible space, perfect for a home gym or media room, alongside a bright laundry area and extra storage. Outside, a beautifully hardscaped front patio provides a private spot for gardening or relaxing. Walk, bike, or skate to work, visit Lansdowne Park, and take advantage of the shops and restaurants on both Main and Bank Street. Enjoy everything we love about living in Ottawa!
Upcoming Open Houses
Property Details
Interior
Features
Main Floor
Bathroom
2.05 x 1.602 Pc Bath
Bathroom
3.04 x 2.134 Pc Ensuite
Br
3.60 x 4.75Closet
Exterior
Features
Parking
Garage spaces 1
Garage type Attached
Other parking spaces 1
Total parking spaces 2
Property History
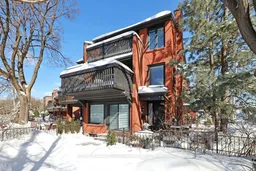 40
40Get up to 0.5% cashback when you buy your dream home with Wahi Cashback

A new way to buy a home that puts cash back in your pocket.
- Our in-house Realtors do more deals and bring that negotiating power into your corner
- We leverage technology to get you more insights, move faster and simplify the process
- Our digital business model means we pass the savings onto you, with up to 0.5% cashback on the purchase of your home
