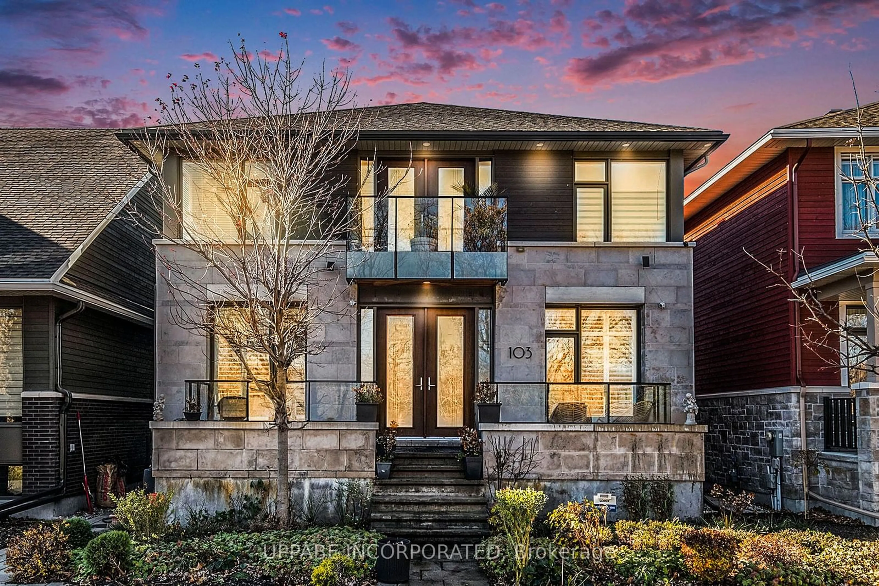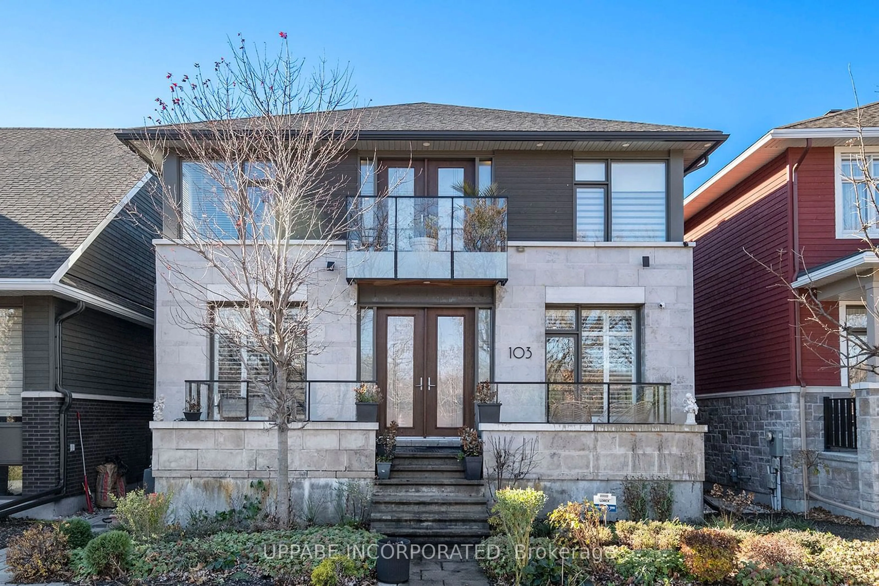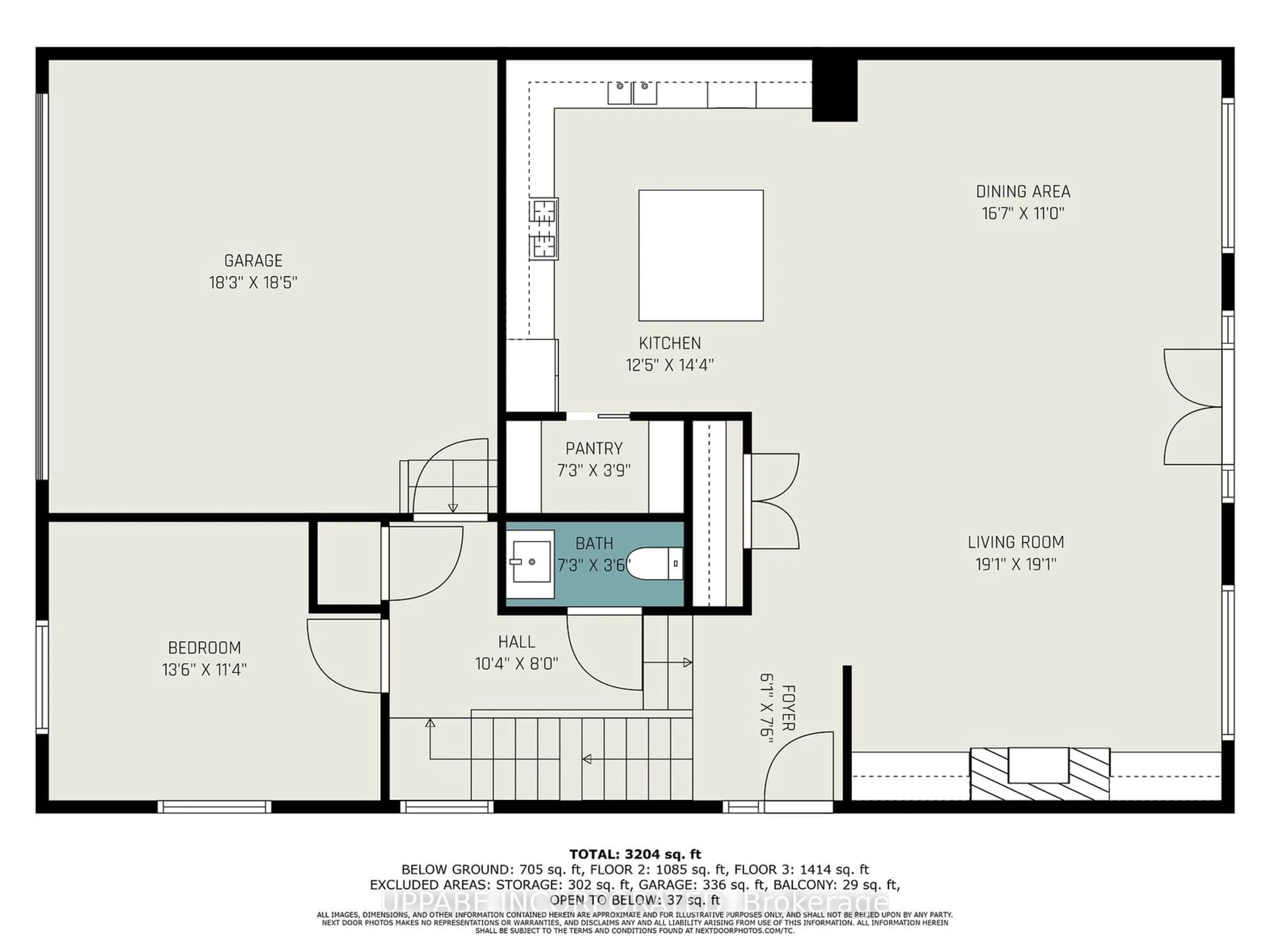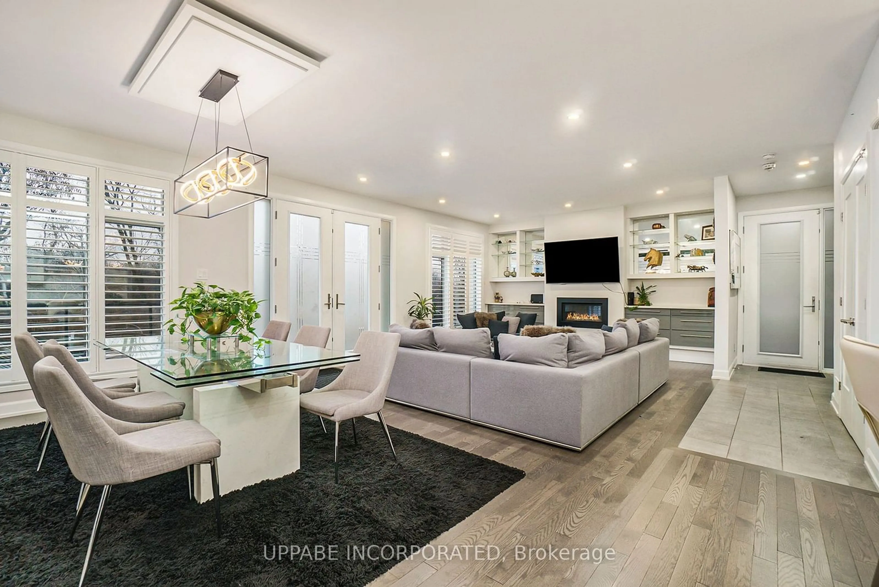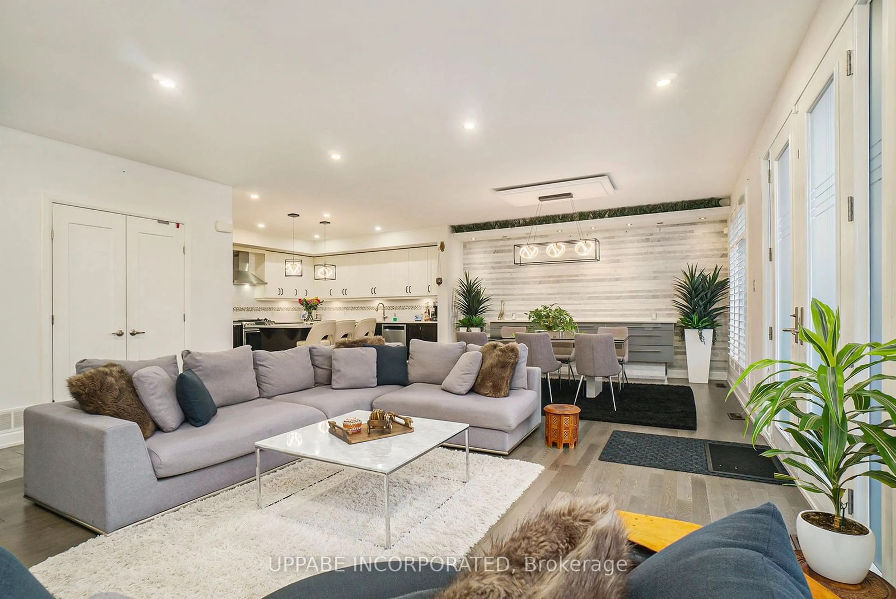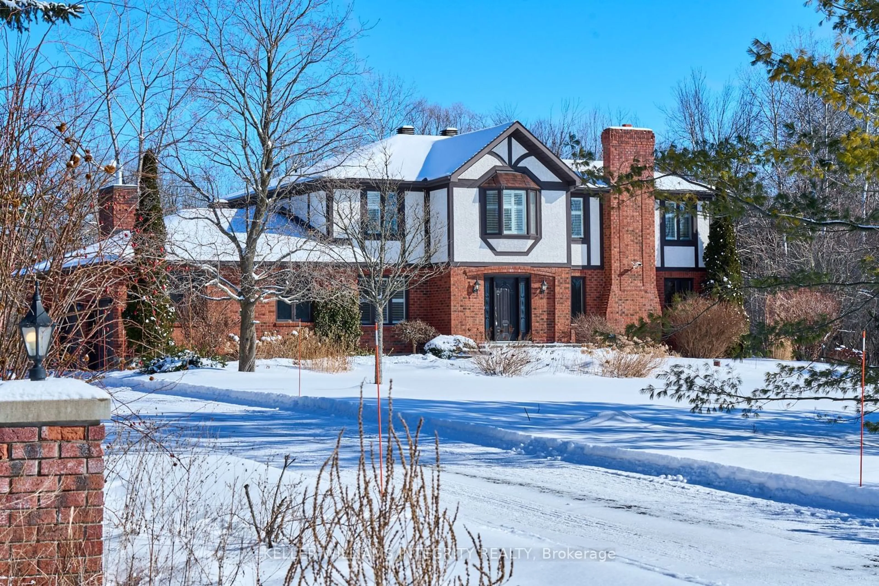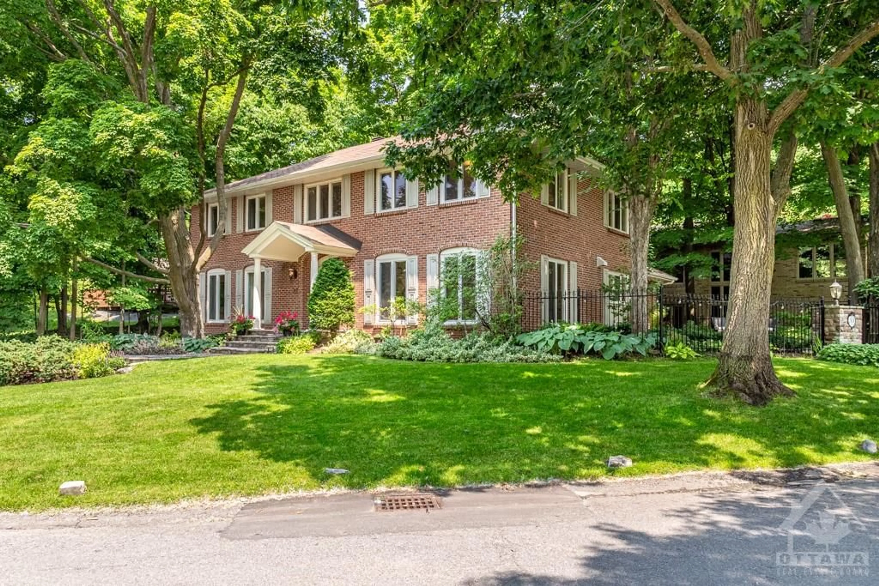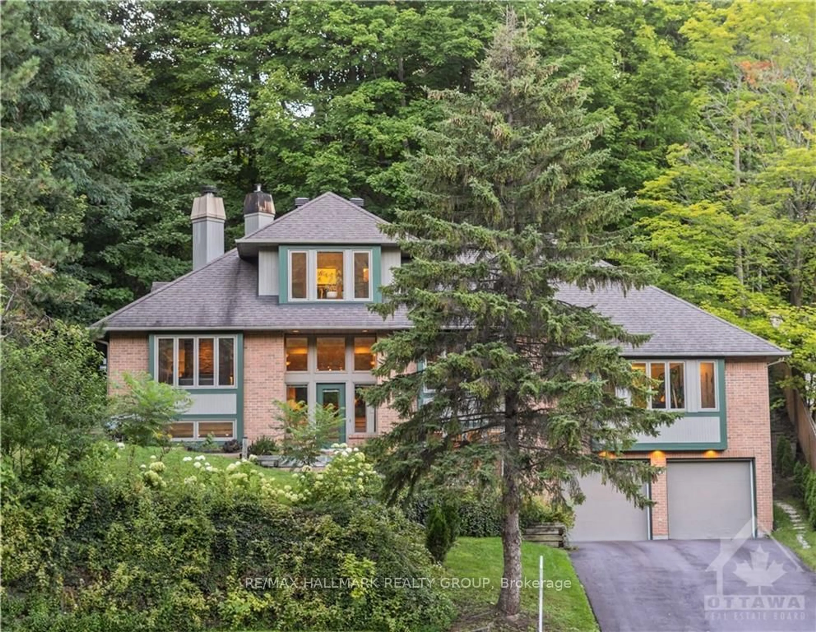103 Scholastic Dr, Glebe - Ottawa East and Area, Ontario K1S 5H3
Contact us about this property
Highlights
Estimated ValueThis is the price Wahi expects this property to sell for.
The calculation is powered by our Instant Home Value Estimate, which uses current market and property price trends to estimate your home’s value with a 90% accuracy rate.Not available
Price/Sqft$588/sqft
Est. Mortgage$8,155/mo
Tax Amount (2024)$14,433/yr
Days On Market21 days
Description
OPEN HOUSE FEB 2, 2-4PM. Call beautiful Greystone Village home, located along the Rideau River, nature trails, and parks. This luxurious home has many beautiful upgrades. Enjoy the open concept main floor living/dining/kitchen with gorgeous custom cabinets, quartz counters, stainless steel appliances, a kitchen island with seating, hardwood floors, floor-to-ceiling windows, a gas fireplace, a convenient pantry and a front veranda overlooking the picturesque Rideau River. The modern custom cabinetry extends into the dining and living room offering extra storage. The main floor is completed with an office or bedroom, convenient for working from home or elderly parents, located next to a powder room. This stunning home also features 4 large bedrooms, 2 bathrooms, and a laundry room on the second floor. The primary bedroom has a great walk-in closet and a large spa like 5-piece ensuite with stand alone tub. The basement is fully finished with a large family room, additional bedroom/office, 4-piece bathroom, and storage area. This amazing area is within walking distance of shops and restaurants, minutes to downtown and the Rideau Canal. Move in and enjoy the serenity of the location and the upscale neighborhood of Greystone Village. Association fee $234/month includes snow removal and laneway maintenance & management fees.
Property Details
Interior
Features
Ground Floor
Bathroom
2.25 x 1.00Kitchen
3.81 x 4.00Living
9.14 x 5.80Combined W/Dining / Gas Fireplace
Den
4.14 x 3.47Exterior
Features
Parking
Garage spaces 2
Garage type Attached
Other parking spaces 0
Total parking spaces 2
Property History
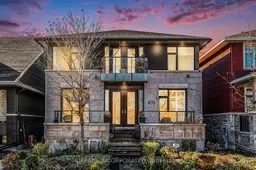 32
32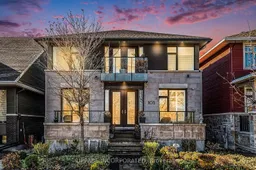
Get up to 0.5% cashback when you buy your dream home with Wahi Cashback

A new way to buy a home that puts cash back in your pocket.
- Our in-house Realtors do more deals and bring that negotiating power into your corner
- We leverage technology to get you more insights, move faster and simplify the process
- Our digital business model means we pass the savings onto you, with up to 0.5% cashback on the purchase of your home
