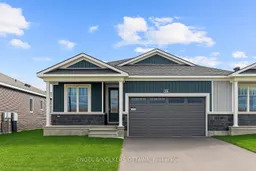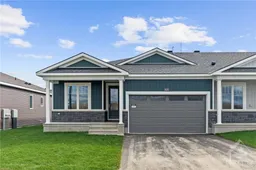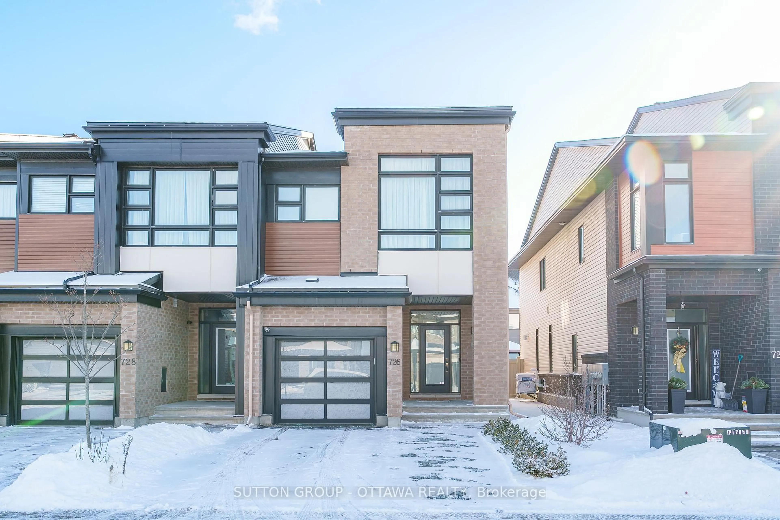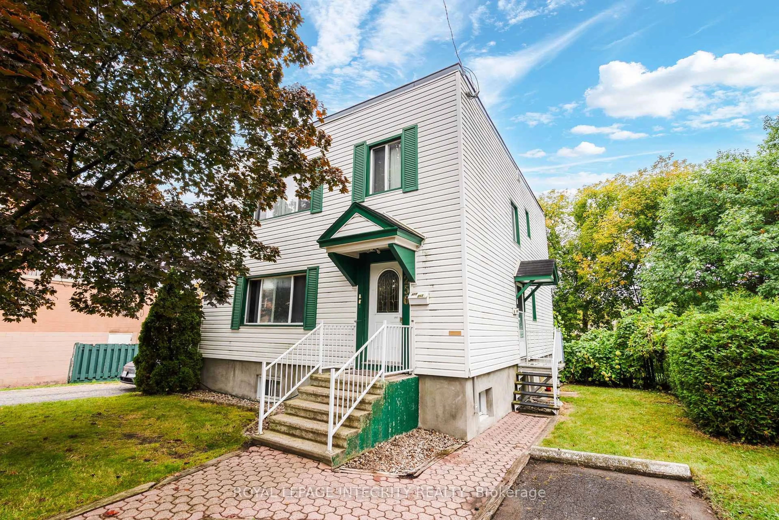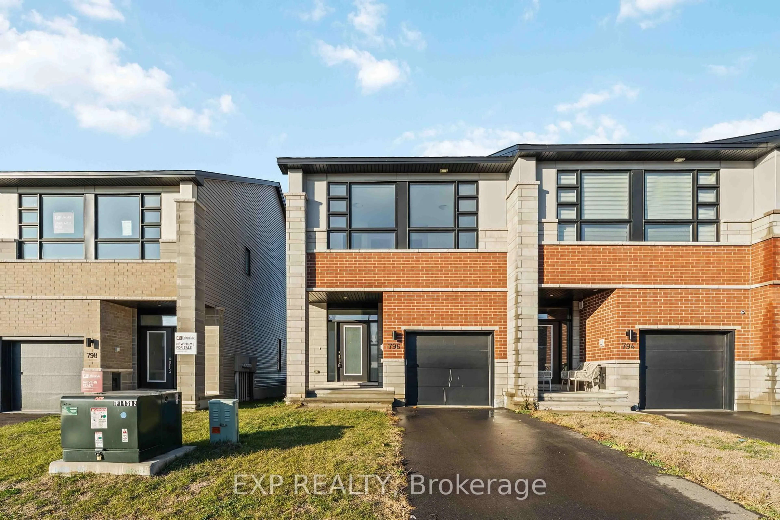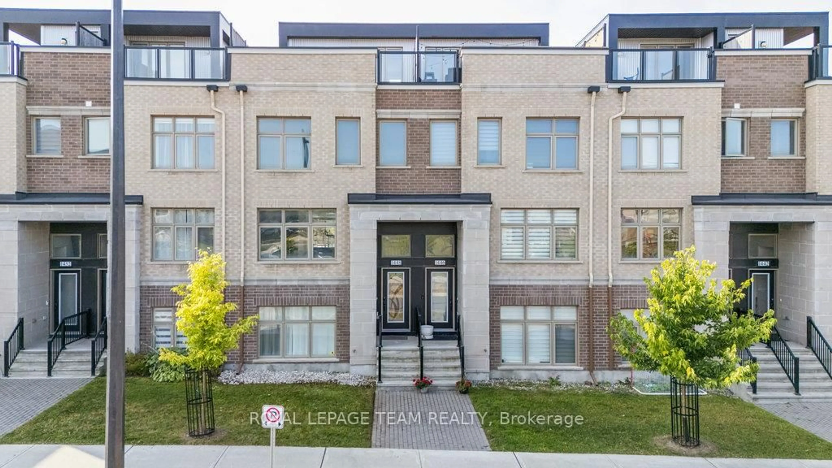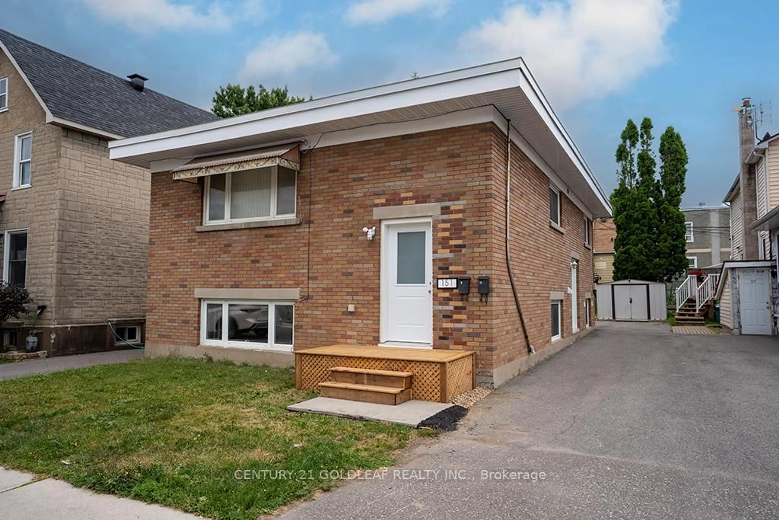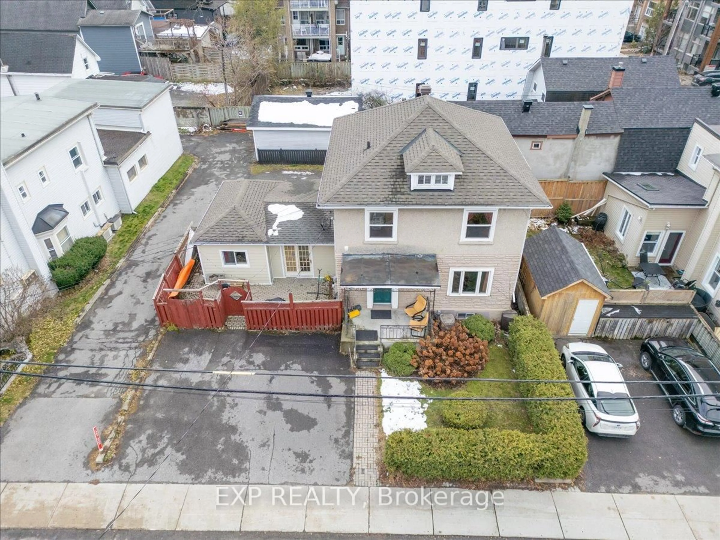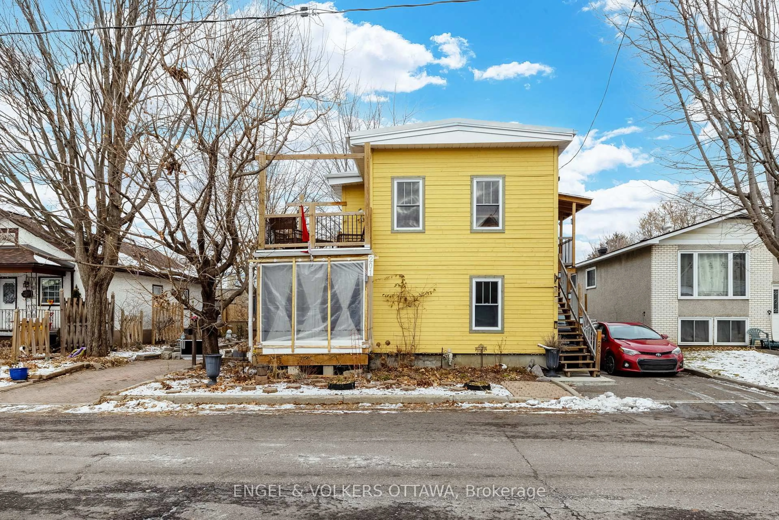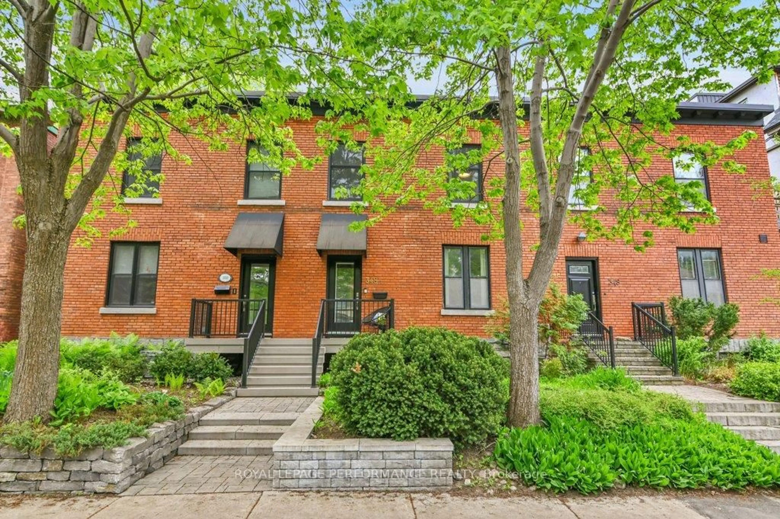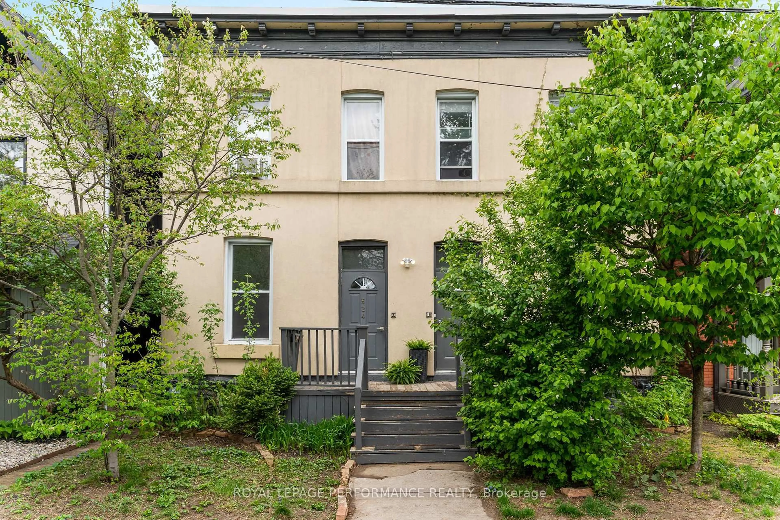Welcome to this bright and beautifully designed bungalow in the prestigious Mahogany community of Manotick! This 3-bedroom, 3-bathroom home offers a sophisticated open-concept layout thats perfect for both entertaining and everyday living. The thoughtfully appointed kitchen boasts quartz countertops, stainless steel appliances, abundant cabinetry and a spacious island with ample seating ideal for gatherings. The open living and dining area is anchored by a cozy gas fireplace and large windows that overlook the fenced-in backyard, filling the space with natural light. The primary suite features a 3-piece ensuite and a generous walk-in closet, while a versatile second bedroom at the front of the home is perfect as a guest room, den or home office. Convenience is key with a main-floor laundry/mudroom offering direct access to the double-car garage. The fully finished lower level expands your living space with a third bedroom, full bathroom, large recreation area and plenty of storage. Enjoy all that Mahogany has to offer from scenic walking trails and parks to the serene Mahogany Pond and a future neighbourhood school. Just steps to the charming shops, restaurants and amenities of Manotick Village! Some photos have been virtually staged.
Inclusions: Stove, Dryer, Washer, Refrigerator, Dishwasher
