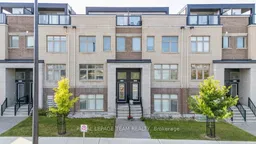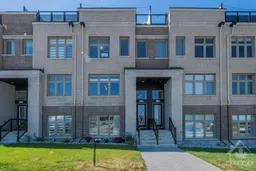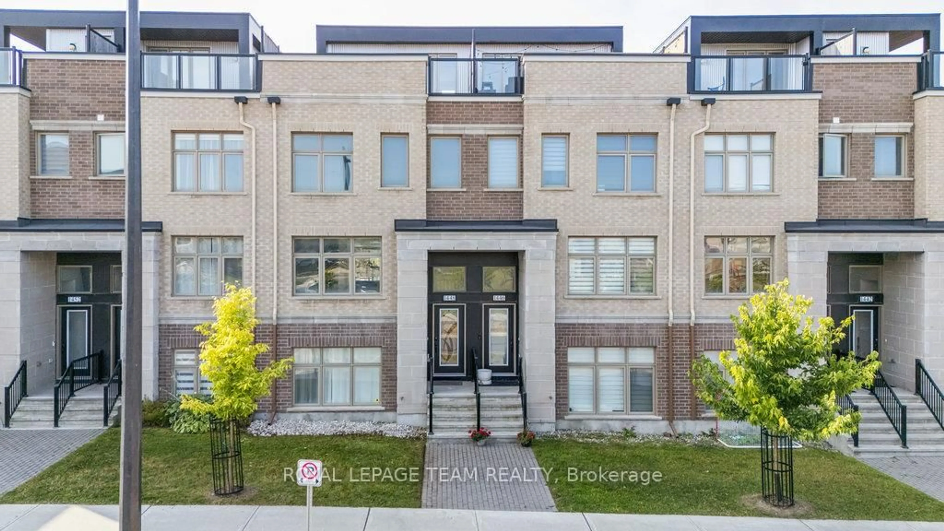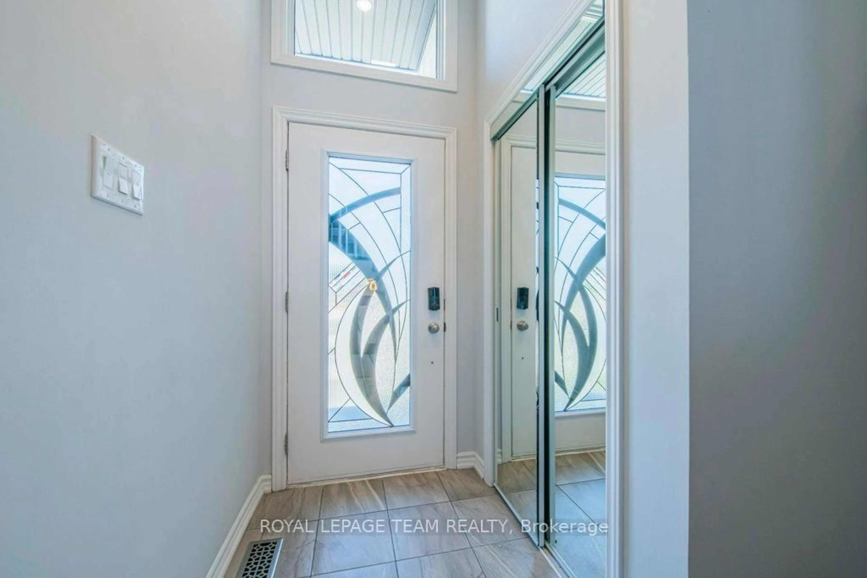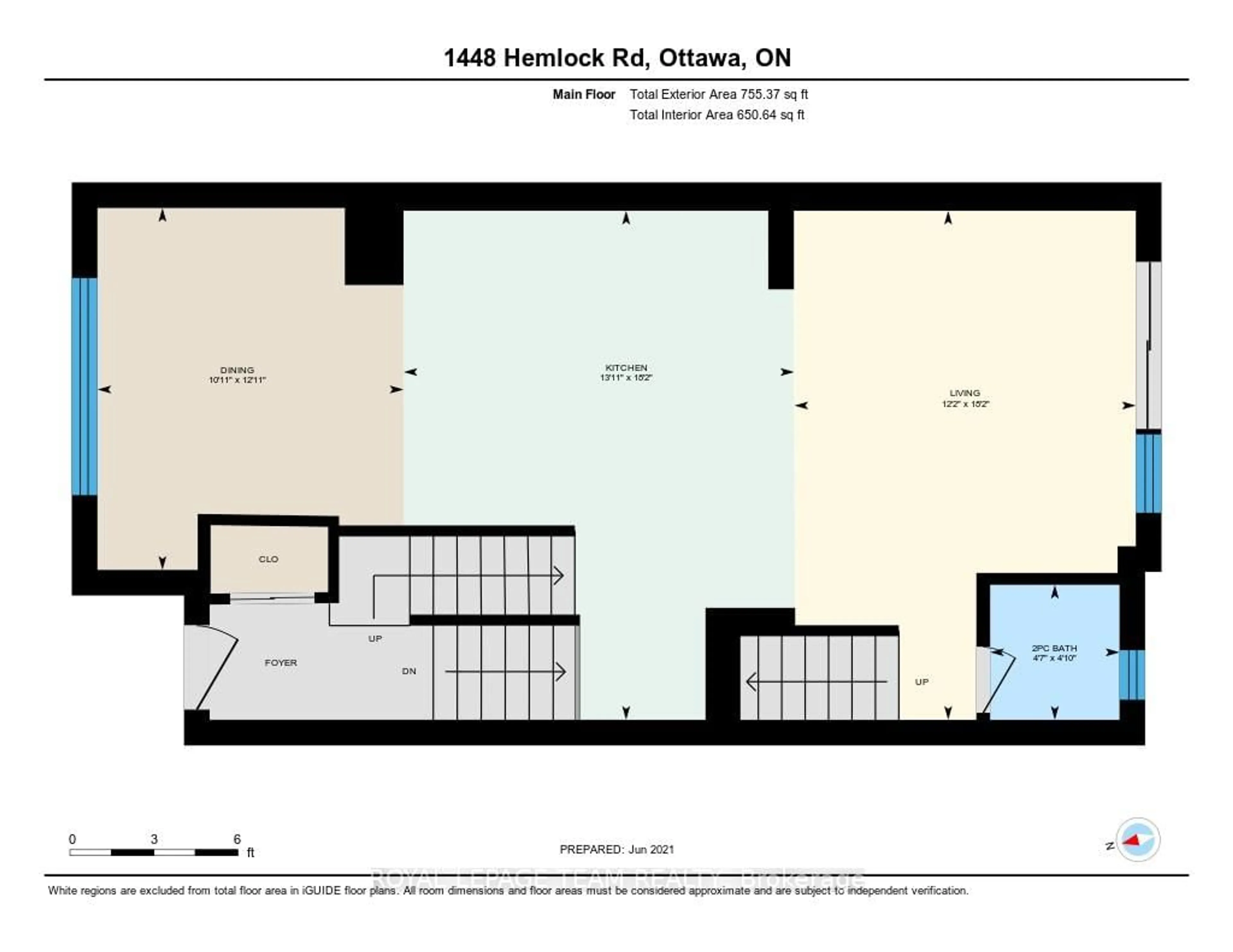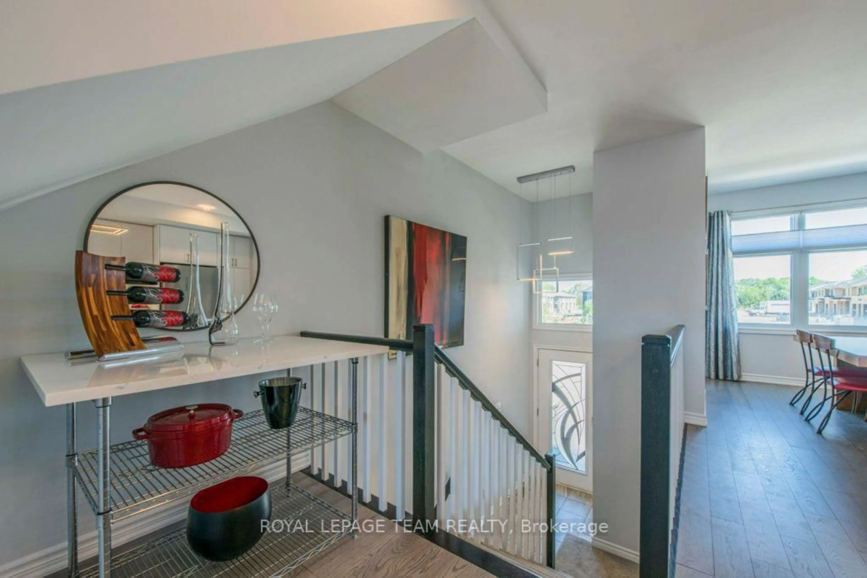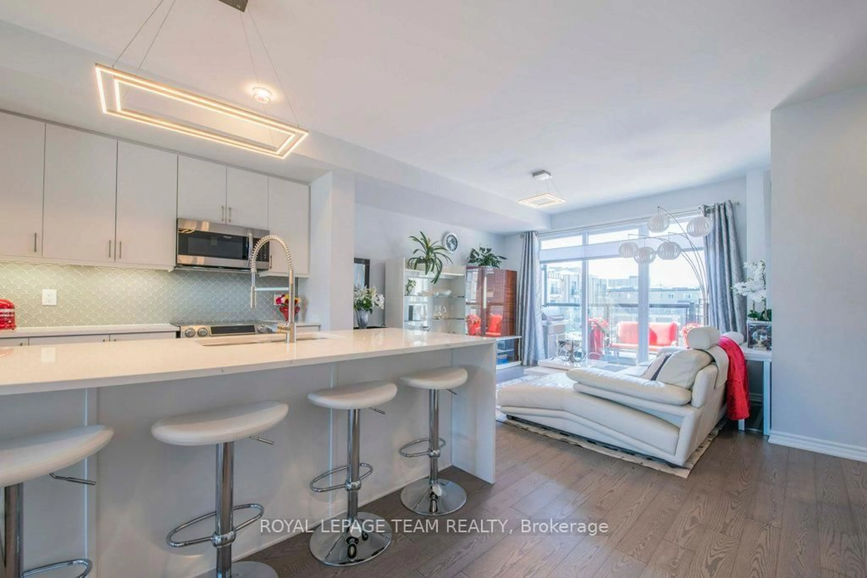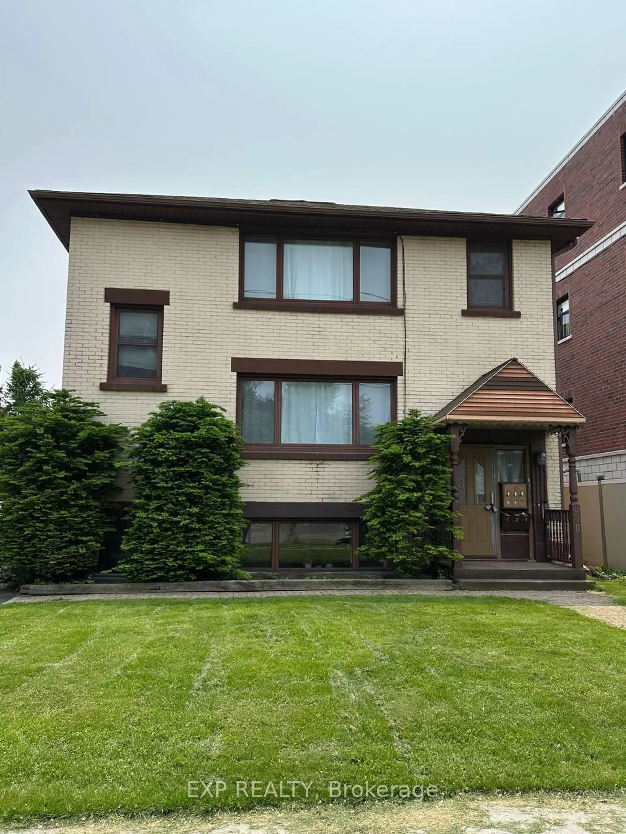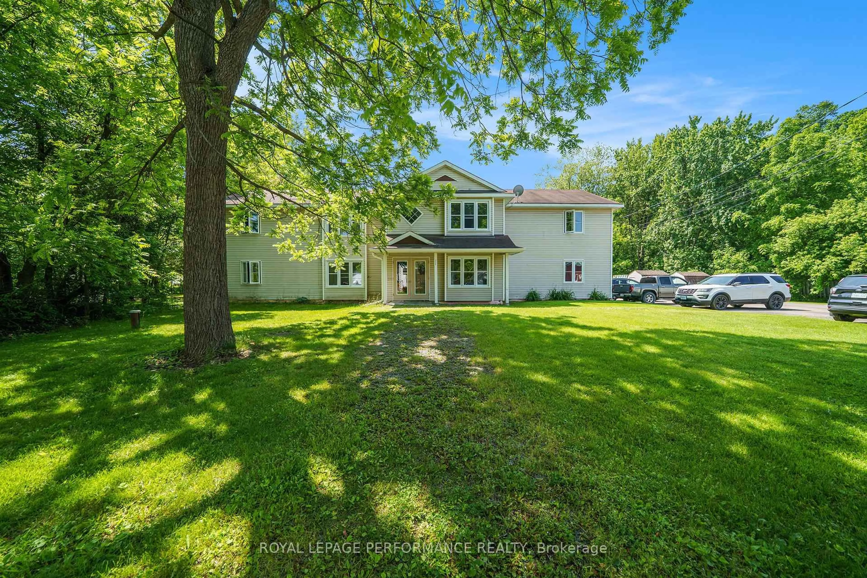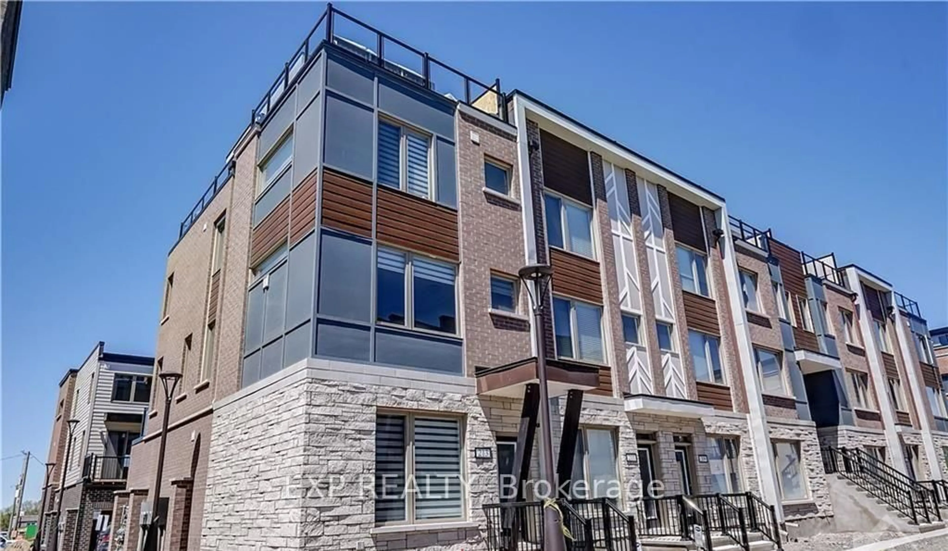1448 Hemlock Rd, Ottawa, Ontario K1K 4Z8
Contact us about this property
Highlights
Estimated valueThis is the price Wahi expects this property to sell for.
The calculation is powered by our Instant Home Value Estimate, which uses current market and property price trends to estimate your home’s value with a 90% accuracy rate.Not available
Price/Sqft$404/sqft
Monthly cost
Open Calculator
Description
This executive townhome is the largest on offer and will impress you at every turn. 4 bedrooms, 3.5 bathrooms, 2 car garage and spectacular 3rd floor terraces. Perfect main floor living w/ the kitchen at the heart of the home, quartz waterfall island, gorgeous backsplash, designer lights and SS appliances. Modern, yet comfortable. Spacious dining area w/ a view to the park across the street and a living room w/ access to a south facing balcony. Upstairs features the primary bedroom w/ walk-in closet and ensuite, two more bedrooms, full bath and 2nd floor laundry. The 3rd floor rooftop terrace w/ views to the Gatineau Hills and park across the street is the perfect urban oasis. Downstairs is a 4th bedroom that can be a family room, gym or home office, full bath and access to the 2 car garage. Snow and lawn care taken care via condo fee. 200 amp service. Come see this home today!
Property Details
Interior
Features
Main Floor
Dining
3.94 x 3.32Kitchen
4.24 x 5.53Living
4.24 x 5.53Exterior
Features
Parking
Garage spaces 2
Garage type Attached
Other parking spaces 0
Total parking spaces 2
Property History
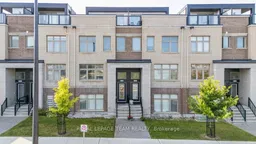 44
44